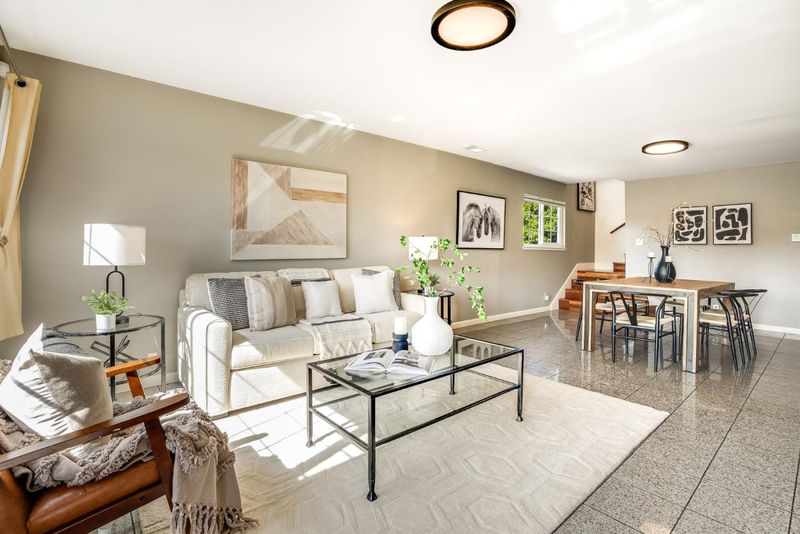
$1,269,000
2,051
SQ FT
$619
SQ/FT
2270 Brentwood Court
@ Beech Street - 322 - East of U.S. 101 East Palo Alto, East Palo Alto
- 5 Bed
- 3 Bath
- 1 Park
- 2,051 sqft
- EAST PALO ALTO
-

Nestled on a serene and picturesque cul-de-sac, this expansive and welcoming home offers the perfect blend of space, natural light, and tranquilityideal for both remote work and leisure, or as a compelling investment opportunity. The kitchen features granite countertops, an eat-in peninsula, and a charming garden window overlooking the private courtyard. The upstairs bathroom was beautifully remodeled in 2020, showcasing a spacious double-sink vanity, sleek marble countertops, and contemporary tile surround in the tub area. A convenient ground-floor primary suite adds to the homes appeal. Step outside to a generous, low-maintenance backyard oasis, perfect for entertaining or unwinding, complete with an ivy-covered pergola and mature fruit trees. Ample parking is available with an attached garage and a wide driveway. Situated in a prime commuter location, this property offers quick access to downtown Palo Alto, major tech campuses including Facebook, Google, LinkedIn, Amazon, and Stanford University. Everyday conveniences are just minutes away at the nearby Ravenswood 101 Shopping Center. Welcome Home!
- Days on Market
- 64 days
- Current Status
- Contingent
- Sold Price
- Original Price
- $1,299,000
- List Price
- $1,269,000
- On Market Date
- May 1, 2025
- Contract Date
- Jul 4, 2025
- Close Date
- Aug 1, 2025
- Property Type
- Single Family Home
- Area
- 322 - East of U.S. 101 East Palo Alto
- Zip Code
- 94303
- MLS ID
- ML82005092
- APN
- 063-345-180
- Year Built
- 1974
- Stories in Building
- 1
- Possession
- Unavailable
- COE
- Aug 1, 2025
- Data Source
- MLSL
- Origin MLS System
- MLSListings, Inc.
Oxford Day Academy
Charter 9-12
Students: 98 Distance: 0.1mi
Eastside College Preparatory School
Private 6-12 Combined Elementary And Secondary, Coed
Students: 336 Distance: 0.2mi
East Palo Alto Academy
Charter 9-12 Coed
Students: 364 Distance: 0.2mi
Aspire East Palo Alto Charter
Charter K-12
Students: 648 Distance: 0.3mi
Brentwood Academy
Public K-5 Middle
Students: 386 Distance: 0.3mi
Ronald Mcnair Academy
Public 6-8 Elementary
Students: 114 Distance: 0.3mi
- Bed
- 5
- Bath
- 3
- Double Sinks, Full on Ground Floor, Marble, Oversized Tub, Primary - Oversized Tub, Showers over Tubs - 2+, Tile, Updated Bath
- Parking
- 1
- Attached Garage
- SQ FT
- 2,051
- SQ FT Source
- Unavailable
- Lot SQ FT
- 5,400.0
- Lot Acres
- 0.123967 Acres
- Pool Info
- Spa - Above Ground, Spa / Hot Tub
- Kitchen
- Countertop - Granite, Garbage Disposal, Hood Over Range, Oven Range - Gas, Refrigerator
- Cooling
- Ceiling Fan
- Dining Room
- Dining Area in Living Room, Dining Bar
- Disclosures
- Flood Zone - See Report, NHDS Report
- Family Room
- No Family Room
- Foundation
- Concrete Perimeter, Concrete Slab
- Heating
- Central Forced Air - Gas
- Laundry
- In Utility Room
- Fee
- Unavailable
MLS and other Information regarding properties for sale as shown in Theo have been obtained from various sources such as sellers, public records, agents and other third parties. This information may relate to the condition of the property, permitted or unpermitted uses, zoning, square footage, lot size/acreage or other matters affecting value or desirability. Unless otherwise indicated in writing, neither brokers, agents nor Theo have verified, or will verify, such information. If any such information is important to buyer in determining whether to buy, the price to pay or intended use of the property, buyer is urged to conduct their own investigation with qualified professionals, satisfy themselves with respect to that information, and to rely solely on the results of that investigation.
School data provided by GreatSchools. School service boundaries are intended to be used as reference only. To verify enrollment eligibility for a property, contact the school directly.



