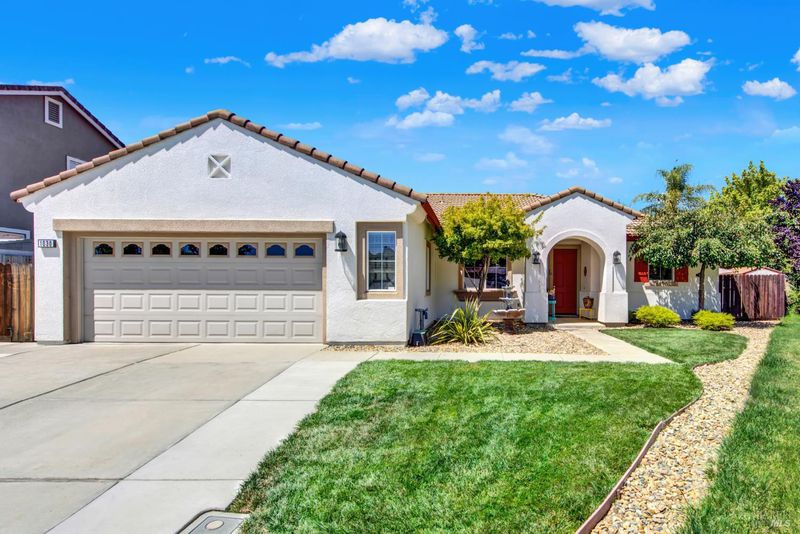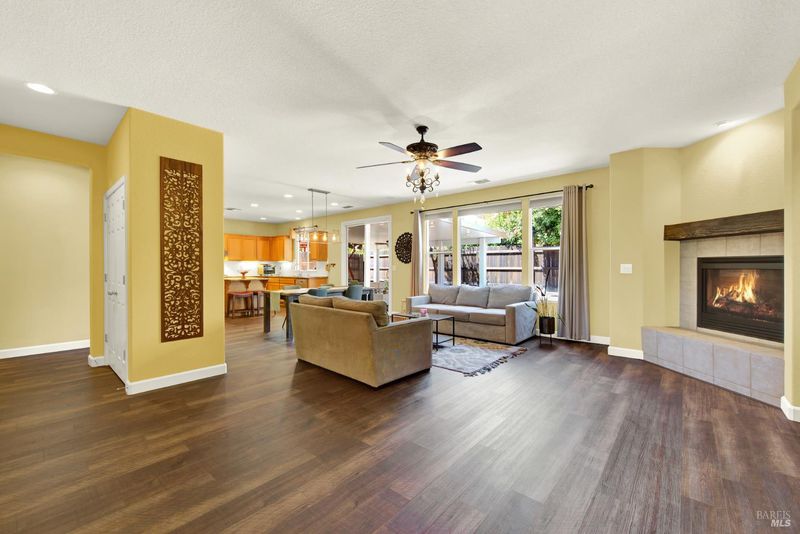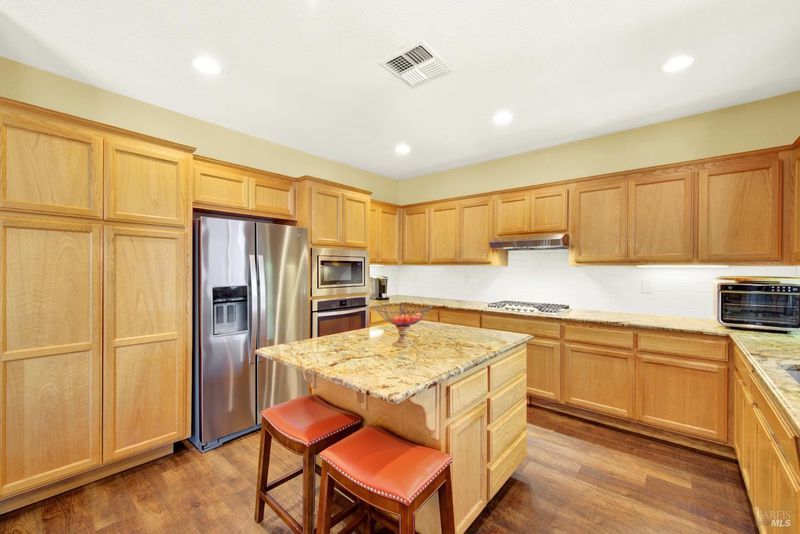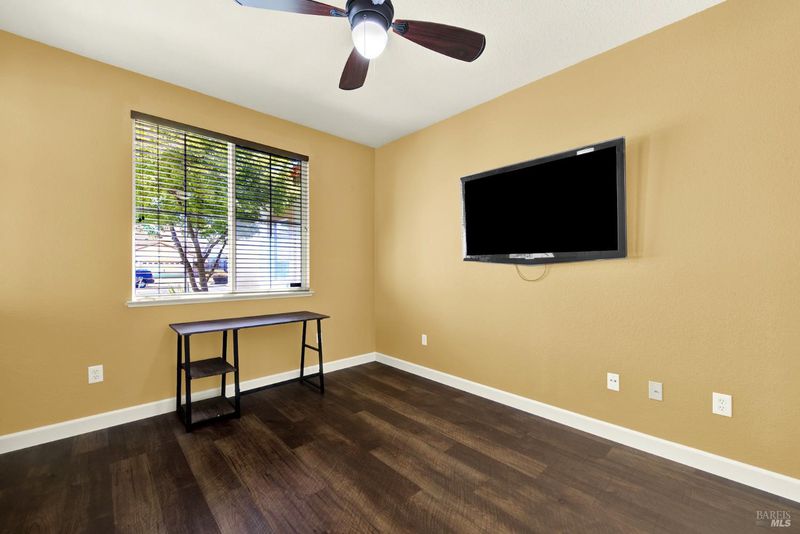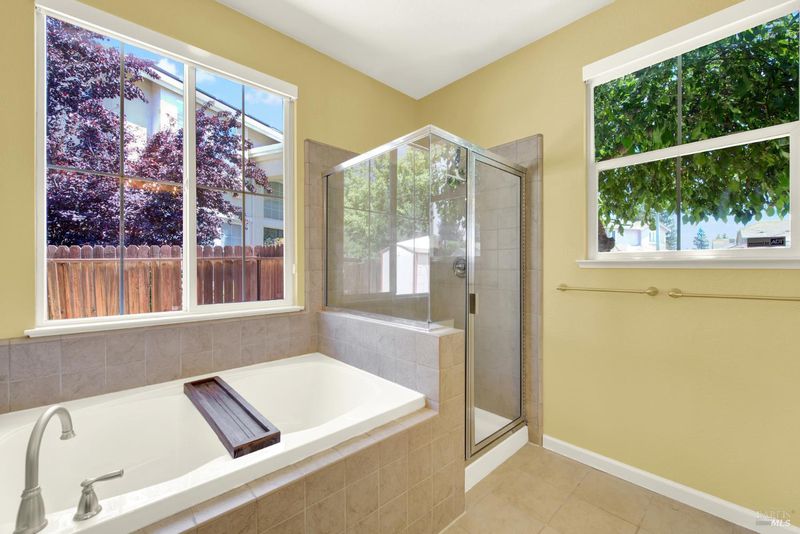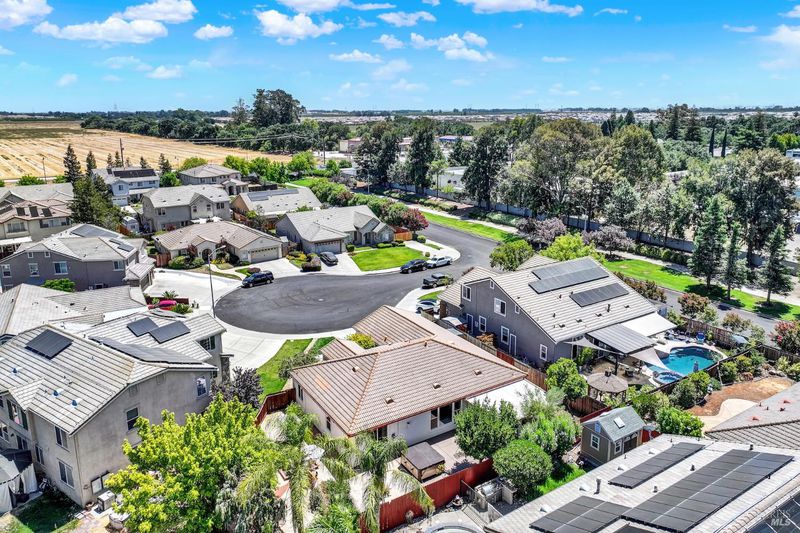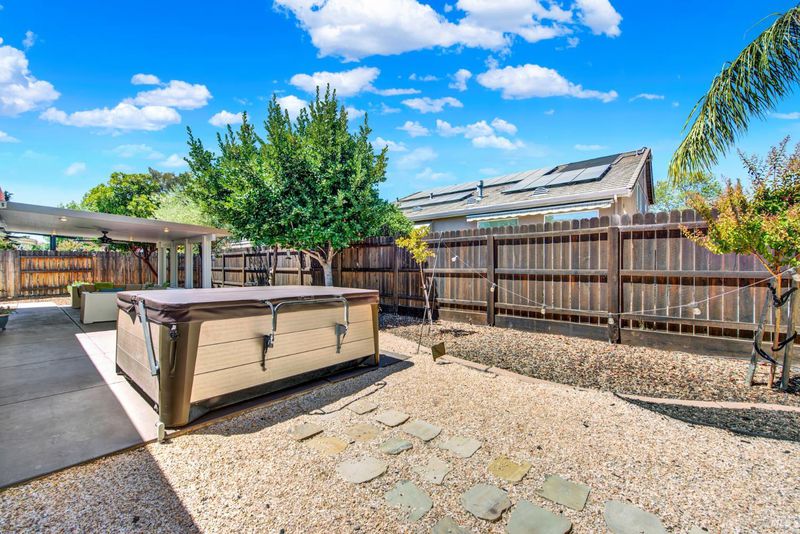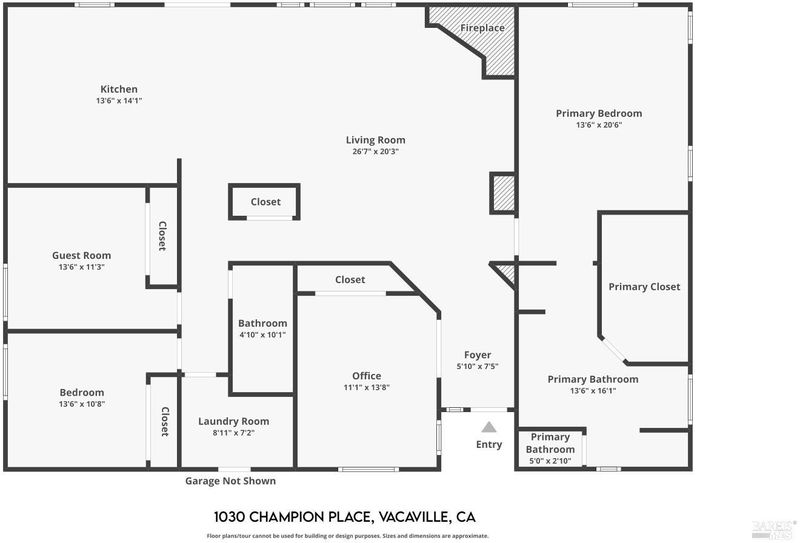
$699,000
2,042
SQ FT
$342
SQ/FT
1030 Champion Place
@ Atchison Drive - Vacaville 7, Vacaville
- 4 Bed
- 2 Bath
- 2 Park
- 2,042 sqft
- Vacaville
-

-
Sat Aug 9, 11:00 am - 1:00 pm
-
Sun Aug 10, 11:00 am - 1:00 pm
Welcome to this impeccably maintained 4-bedroom, 2-bathroom home nestled in a quiet cul-de-sac with a perfect blend of comfort, style, and convenience. Designed with a spacious open concept floor plan, this single story gem offers seamless flow of modern functionality. Step into the inviting family room featuring a cozy gas fireplace ideal for relaxing evenings. The kitchen is equipped with granite countertops, a central island with bar seating, built in stainless steel appliances. Durable low maintenance luxury vinyl plank flooring runs throughout the main living areas enhancing both style and ease of upkeep. The generously sized primary suite is complete with a walk in closet, dual vanities, a soaking tub, and a beautifully tiled shower. Enjoy outdoor living in the thoughtfully designed backyard, featuring stamped concrete, an expansive aluminum patio overhang with built-in LED lighting and ceiling fan, a hot tub, raised gardening beds, and an array of fruit trees perfect for relaxing or entertaining. Additional highlights include its turnkey condition and prime location just minutes from the Play For All Park, TAFB, shopping, hospitals, dining, and quick access to Highway 80. This move-in ready home checks all the boxes, come see it today!
- Days on Market
- 1 day
- Current Status
- Active
- Original Price
- $699,000
- List Price
- $699,000
- On Market Date
- Aug 7, 2025
- Property Type
- Single Family Residence
- Area
- Vacaville 7
- Zip Code
- 95687
- MLS ID
- 325066153
- APN
- 0135-881-090
- Year Built
- 2004
- Stories in Building
- Unavailable
- Possession
- Seller Rent Back
- Data Source
- BAREIS
- Origin MLS System
Cooper Elementary School
Public K-6 Elementary, Yr Round
Students: 794 Distance: 0.5mi
Jean Callison Elementary School
Public K-6 Elementary
Students: 705 Distance: 0.8mi
Vaca Pena Middle School
Public 7-8 Middle
Students: 757 Distance: 1.0mi
Notre Dame School
Private K-8 Elementary, Religious, Coed
Students: 319 Distance: 1.2mi
Bethany Lutheran
Private K-8 Elementary, Religious, Coed
Students: 179 Distance: 1.4mi
Sierra Vista K-8
Public K-8
Students: 584 Distance: 1.6mi
- Bed
- 4
- Bath
- 2
- Double Sinks, Shower Stall(s), Tile, Tub, Walk-In Closet
- Parking
- 2
- Garage Door Opener, Garage Facing Front
- SQ FT
- 2,042
- SQ FT Source
- Assessor Auto-Fill
- Lot SQ FT
- 8,002.0
- Lot Acres
- 0.1837 Acres
- Kitchen
- Granite Counter, Island
- Cooling
- Ceiling Fan(s), Central
- Flooring
- Carpet, Laminate, Tile
- Foundation
- Slab
- Fire Place
- Living Room
- Heating
- Central
- Laundry
- Inside Area
- Main Level
- Bedroom(s), Dining Room, Family Room, Full Bath(s), Garage, Kitchen, Primary Bedroom
- Possession
- Seller Rent Back
- Architectural Style
- Traditional
- Fee
- $0
MLS and other Information regarding properties for sale as shown in Theo have been obtained from various sources such as sellers, public records, agents and other third parties. This information may relate to the condition of the property, permitted or unpermitted uses, zoning, square footage, lot size/acreage or other matters affecting value or desirability. Unless otherwise indicated in writing, neither brokers, agents nor Theo have verified, or will verify, such information. If any such information is important to buyer in determining whether to buy, the price to pay or intended use of the property, buyer is urged to conduct their own investigation with qualified professionals, satisfy themselves with respect to that information, and to rely solely on the results of that investigation.
School data provided by GreatSchools. School service boundaries are intended to be used as reference only. To verify enrollment eligibility for a property, contact the school directly.
