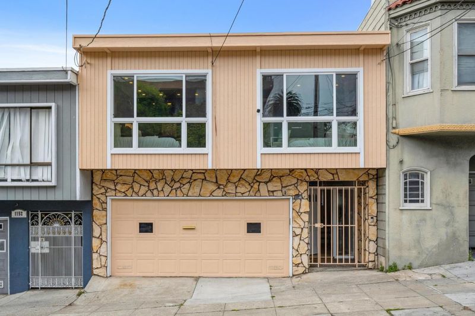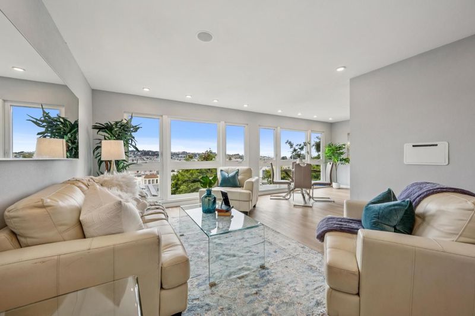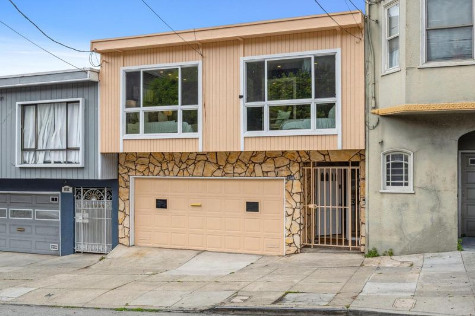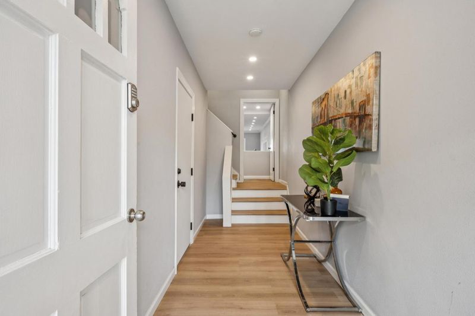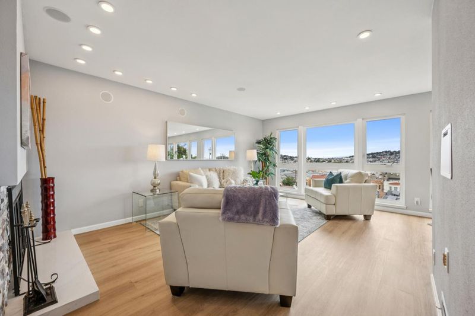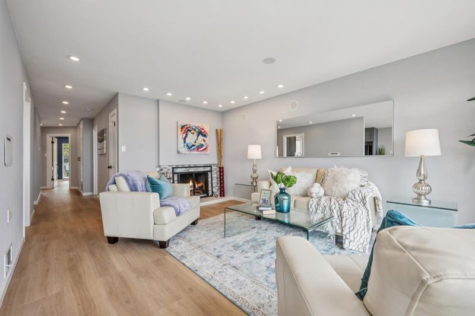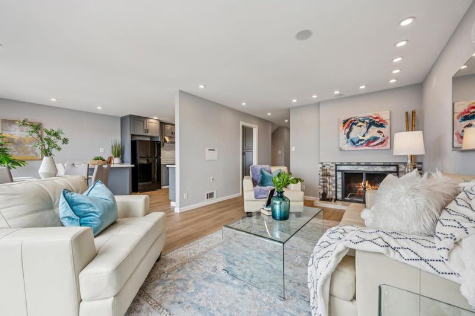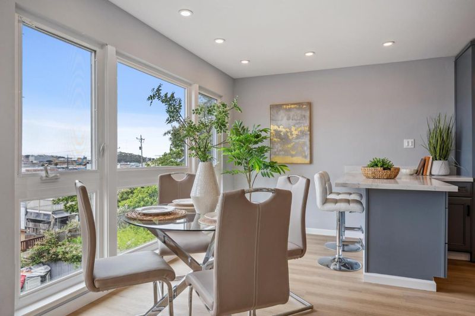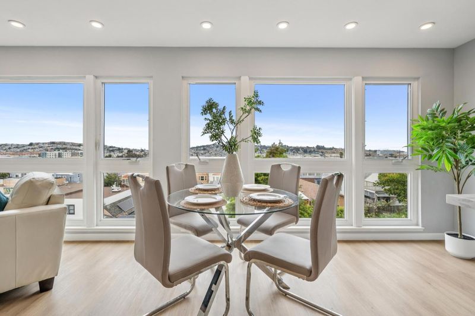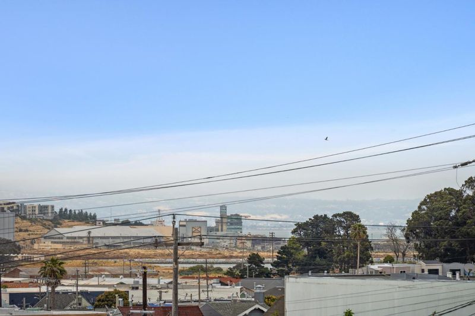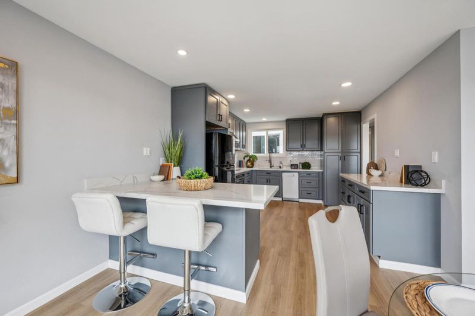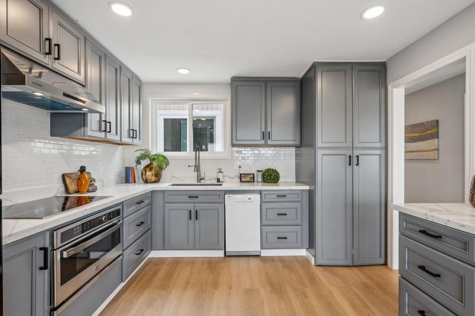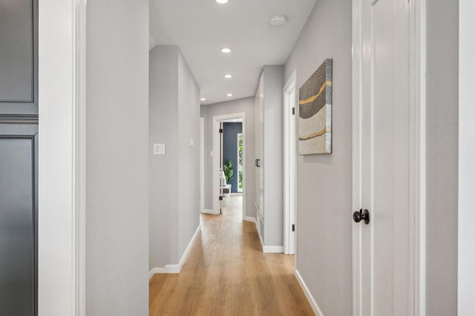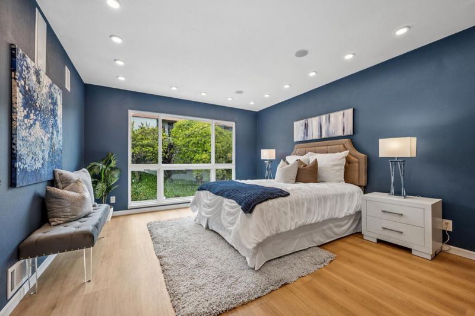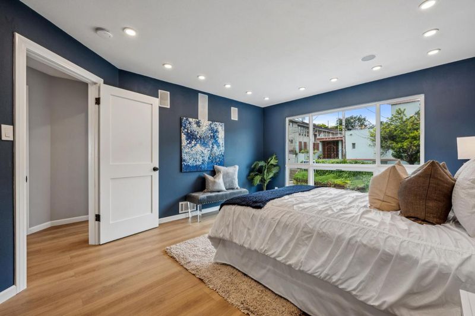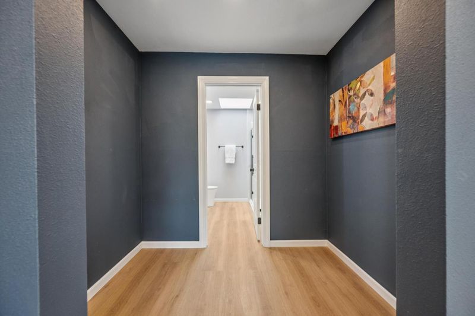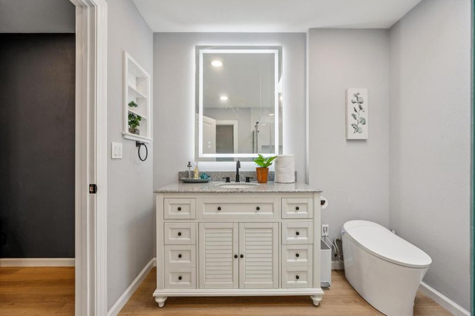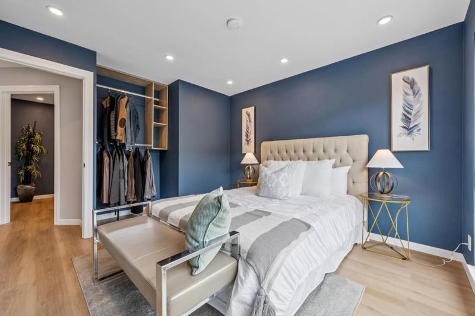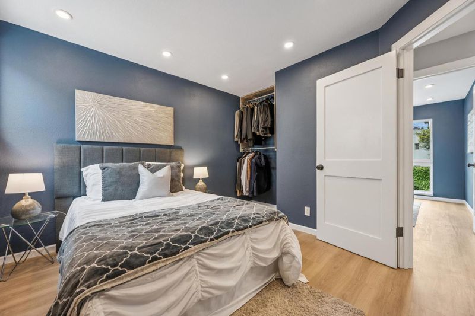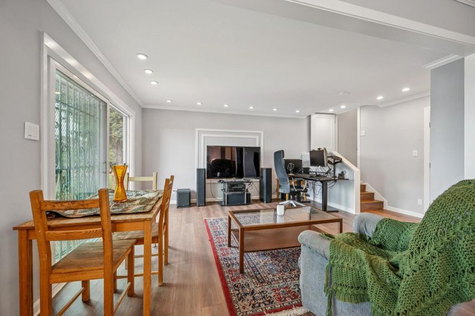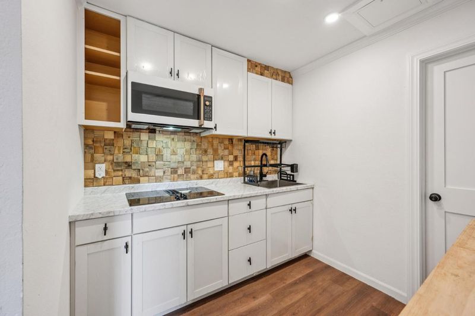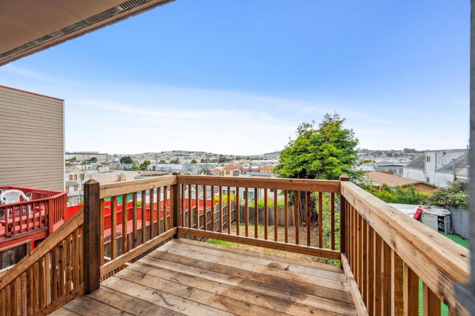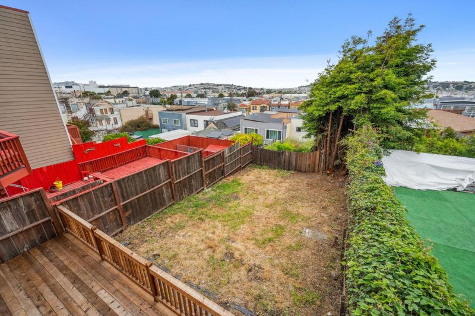
$1,099,000
1,810
SQ FT
$607
SQ/FT
1148 Jamestown Avenue
@ 3rd Street - 25221 - 10 - Bayview Heights, San Francisco
- 4 Bed
- 2 Bath
- 2 Park
- 1,810 sqft
- SAN FRANCISCO
-

-
Sat Jun 14, 12:00 pm - 4:00 pm
-
Sun Jun 15, 12:00 pm - 4:00 pm
Charming home in San Francisco with modern upgrades throughout! This spacious and beautifully updated residence is nestled in the vibrant Bayview neighborhood. Light-filled and welcoming, this 1,810± sqft home features large windows that showcase sweeping views of the city skyline. Thoughtful upgrades include flooring, fresh interior paint, and a modern kitchen with sleek cabinetry and contemporary finishes. The main floor boasts 3 bedrooms and 1 bathroom, an open-concept living room with a wood-burning fireplace that flows into the dining area, and the kitchen with ample cabinetry and an eat-at counter. The home is wired for surround sound in the living room and primary bedroom, and includes a wired internet port in every room -perfect for today's connected lifestyle. The lower level offers a versatile studio with its own kitchen and a private balcony. Located in a dynamic community known for its cultural vibrancy, art spaces, and growing dining scene, the home also provides excellent access to public transportation and local parks. With Hwy 101 just minutes away, commuting to downtown San Francisco or the Peninsula is easy and efficient. Don't miss this opportunity to own a turnkey home and stunning views in a thriving San Francisco neighborhood.
- Days on Market
- 2 days
- Current Status
- Active
- Original Price
- $1,099,000
- List Price
- $1,099,000
- On Market Date
- Jun 11, 2025
- Property Type
- Single Family Home
- Area
- 25221 - 10 - Bayview Heights
- Zip Code
- 94124
- MLS ID
- ML82010585
- APN
- 4968-012
- Year Built
- 1973
- Stories in Building
- Unavailable
- Possession
- Unavailable
- Data Source
- MLSL
- Origin MLS System
- MLSListings, Inc.
KIPP Bayview Academy
Charter 5-8 Middle
Students: 312 Distance: 0.1mi
One Purpose
Charter K-5
Students: 149 Distance: 0.4mi
Harte (Bret) Elementary School
Public K-5 Elementary
Students: 186 Distance: 0.4mi
Burton (Phillip And Sala) Academic High School
Public 9-12 Secondary
Students: 1092 Distance: 0.5mi
El Dorado Elementary School
Public K-5 Elementary
Students: 169 Distance: 0.6mi
King Jr. (Martin Luther) Academic Middle School
Public 6-8 Middle
Students: 516 Distance: 0.7mi
- Bed
- 4
- Bath
- 2
- Shower over Tub - 1, Skylight, Stall Shower, Stone, Tile, Updated Bath
- Parking
- 2
- Attached Garage
- SQ FT
- 1,810
- SQ FT Source
- Unavailable
- Lot SQ FT
- 2,500.0
- Lot Acres
- 0.057392 Acres
- Kitchen
- Cooktop - Electric, Dishwasher, Hood Over Range, Oven - Built-In, Refrigerator
- Cooling
- None
- Dining Room
- Dining Area, Dining Bar
- Disclosures
- NHDS Report
- Family Room
- Other
- Flooring
- Tile, Wood
- Foundation
- Concrete Perimeter and Slab
- Fire Place
- Wood Burning
- Heating
- Central Forced Air
- Laundry
- Dryer, Inside, Washer
- Fee
- Unavailable
MLS and other Information regarding properties for sale as shown in Theo have been obtained from various sources such as sellers, public records, agents and other third parties. This information may relate to the condition of the property, permitted or unpermitted uses, zoning, square footage, lot size/acreage or other matters affecting value or desirability. Unless otherwise indicated in writing, neither brokers, agents nor Theo have verified, or will verify, such information. If any such information is important to buyer in determining whether to buy, the price to pay or intended use of the property, buyer is urged to conduct their own investigation with qualified professionals, satisfy themselves with respect to that information, and to rely solely on the results of that investigation.
School data provided by GreatSchools. School service boundaries are intended to be used as reference only. To verify enrollment eligibility for a property, contact the school directly.
