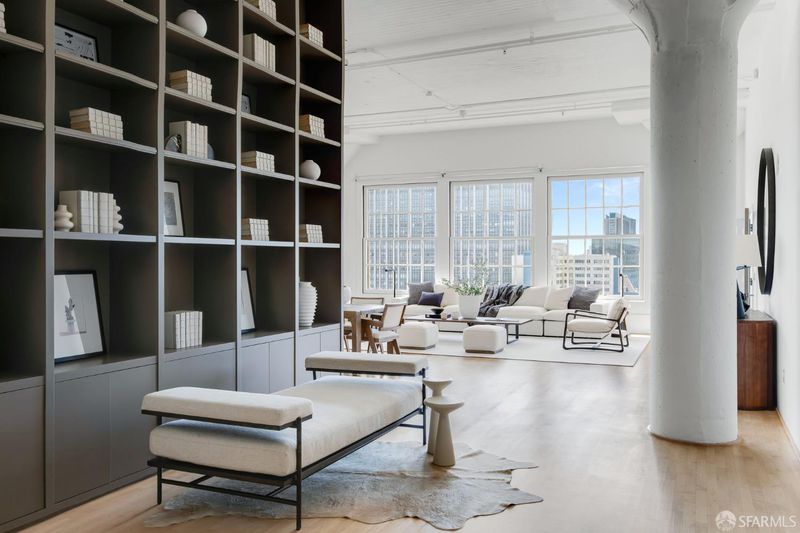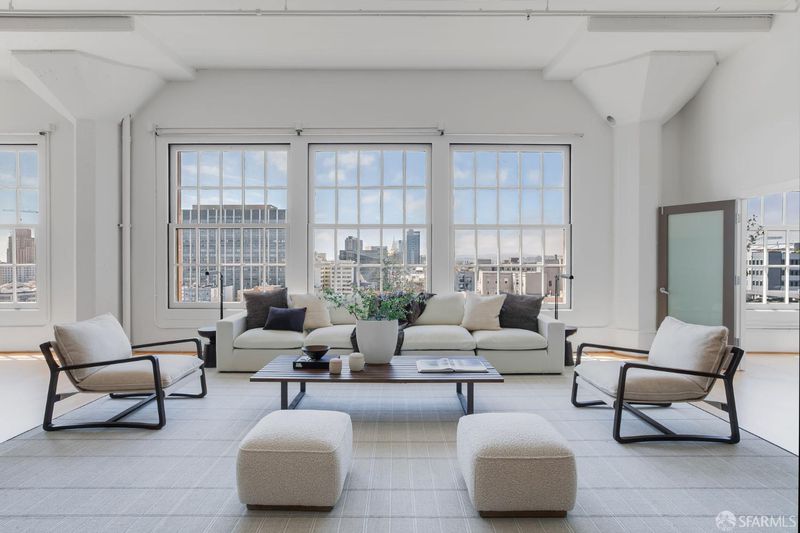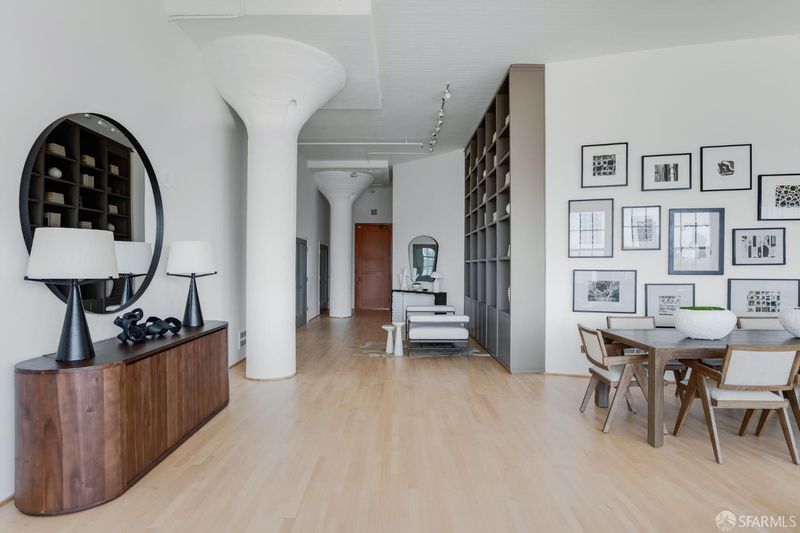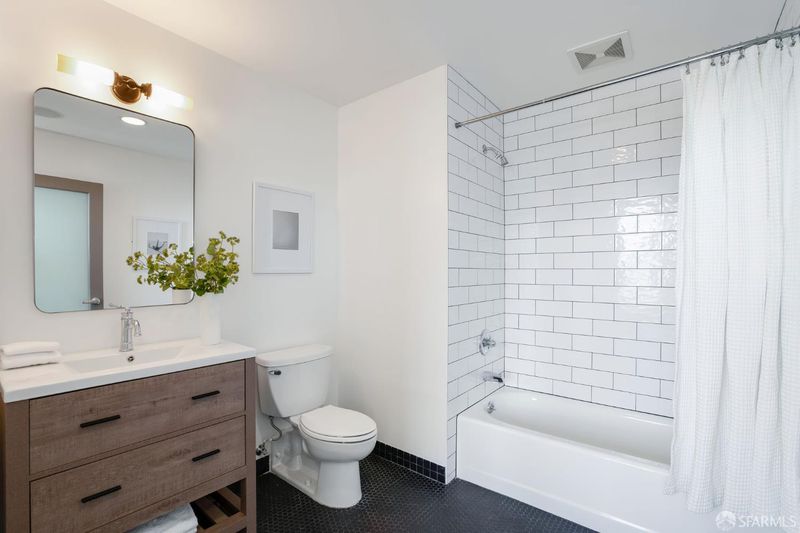 Sold At Asking
Sold At Asking
$1,600,000
2,068
SQ FT
$774
SQ/FT
151 Alice B. Toklas Pl, #610
@ Van Ness/Polk - 8 - Van Ness/Civic Center, San Francisco
- 2 Bed
- 2.5 Bath
- 2 Park
- 2,068 sqft
- San Francisco
-

Luxury living in this 2 Bedroom, 2.5 Bath condo located in the Marquee, an historic landmark building. This one-of-a-kind property showcases an impeccably designed luxury warehouse space offering a masterful blend of contemporary elegance and architectural heritage. Striking architectural elements include soaring ceilings, exposed concrete, and sleek linescreating a dynamic interplay between historic grandeur and contemporary refinement, seamlessly integrating modern finishes with the rich industrial character of the building's 1921 origins. The expansive, over 2,000 square feet of light-filled space, showcases breathtaking city views and an open, airy layout. Huge industrial windows frame expansive south facing panoramic views and fill the rooms with natural light, maple floors featured throughout. The uniquely distinctive living space includes 2 master suites, expansive living and dining areas, a library wall, laundry, storage room and 2 car parking. This is a home designed for those who appreciate the finer nuances of elevated city living. Located near renowned institutions such as SF Jazz, Davies Symphony Hall, the War Memorial Opera House, and City Hall. HOA includes gym and roof access.
- Days on Market
- 45 days
- Current Status
- Sold
- Sold Price
- $1,600,000
- Sold At List Price
- -
- Original Price
- $1,595,000
- List Price
- $1,600,000
- On Market Date
- May 26, 2025
- Contingent Date
- Jun 14, 2025
- Contract Date
- Jul 10, 2025
- Close Date
- Jul 11, 2025
- Property Type
- Condominium
- District
- 8 - Van Ness/Civic Center
- Zip Code
- 94109
- MLS ID
- 425034105
- APN
- 0715044
- Year Built
- 1920
- Stories in Building
- 0
- Number of Units
- 50
- Possession
- Close Of Escrow
- COE
- Jul 11, 2025
- Data Source
- SFAR
- Origin MLS System
Montessori House of Children School
Private K-1 Montessori, Elementary, Coed
Students: 110 Distance: 0.1mi
Sacred Heart Cathedral Preparatory
Private 9-12 Secondary, Religious, Nonprofit
Students: 1340 Distance: 0.2mi
Tenderloin Community
Public K-5 Elementary
Students: 314 Distance: 0.2mi
Redding Elementary School
Public K-5 Elementary
Students: 240 Distance: 0.3mi
S.F. County Civic Center Secondary
Public 6-12 Opportunity Community
Students: 73 Distance: 0.3mi
Stuart Hall High School
Private 9-12 Secondary, Religious, All Male
Students: 203 Distance: 0.4mi
- Bed
- 2
- Bath
- 2.5
- Tile, Tub w/Shower Over
- Parking
- 2
- Garage Door Opener, Interior Access
- SQ FT
- 2,068
- SQ FT Source
- Unavailable
- Lot SQ FT
- 25,240.0
- Lot Acres
- 0.5794 Acres
- Kitchen
- Breakfast Area, Island, Pantry Cabinet, Stone Counter
- Living Room
- View
- Flooring
- Wood
- Foundation
- Concrete
- Laundry
- Dryer Included, Laundry Closet, Washer Included
- Main Level
- Bedroom(s), Dining Room, Full Bath(s), Kitchen, Living Room, Primary Bedroom, Partial Bath(s)
- Views
- City, City Lights, Sutro Tower
- Possession
- Close Of Escrow
- Architectural Style
- Conversion
- Special Listing Conditions
- Trust
- * Fee
- $1,418
- Name
- The Marquee Homeowners Association
- *Fee includes
- Common Areas, Elevator, Insurance, Maintenance Exterior, Maintenance Grounds, Roof, Sewer, Trash, and Water
MLS and other Information regarding properties for sale as shown in Theo have been obtained from various sources such as sellers, public records, agents and other third parties. This information may relate to the condition of the property, permitted or unpermitted uses, zoning, square footage, lot size/acreage or other matters affecting value or desirability. Unless otherwise indicated in writing, neither brokers, agents nor Theo have verified, or will verify, such information. If any such information is important to buyer in determining whether to buy, the price to pay or intended use of the property, buyer is urged to conduct their own investigation with qualified professionals, satisfy themselves with respect to that information, and to rely solely on the results of that investigation.
School data provided by GreatSchools. School service boundaries are intended to be used as reference only. To verify enrollment eligibility for a property, contact the school directly.




























