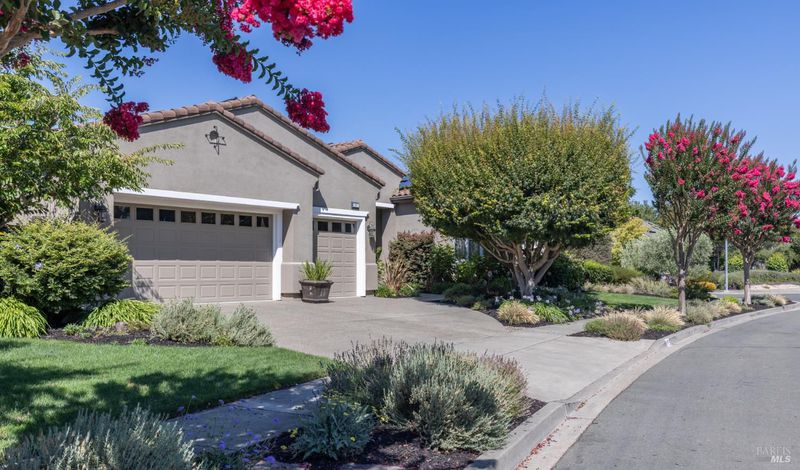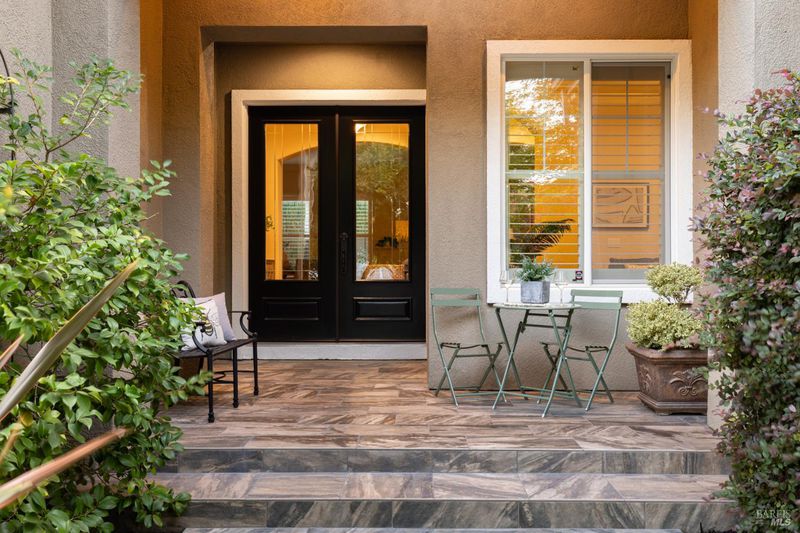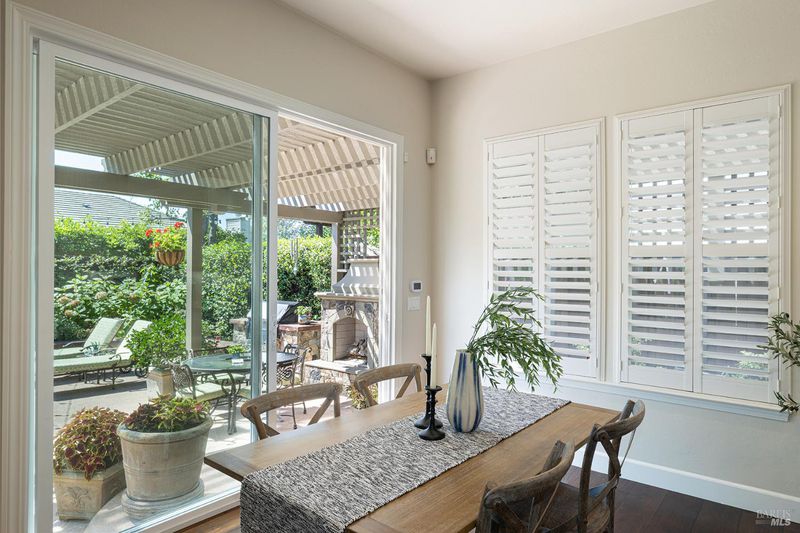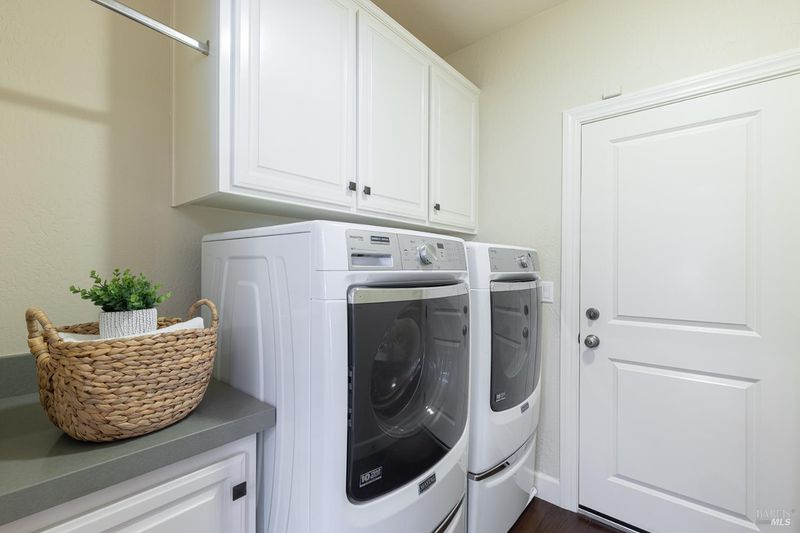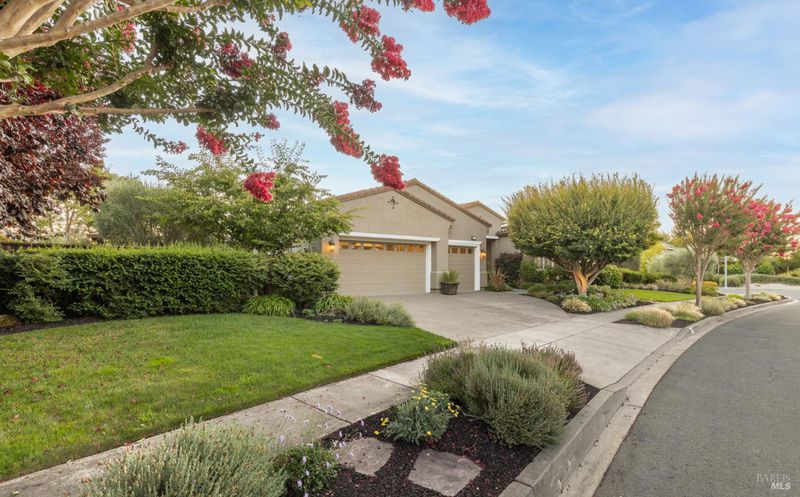
$1,745,000
2,726
SQ FT
$640
SQ/FT
107 Autumn Run Way
@ Orchard Avenue - Napa
- 4 Bed
- 3 (2/1) Bath
- 5 Park
- 2,726 sqft
- Napa
-

-
Sat Aug 23, 11:00 am - 3:00 pm
-
Sun Aug 24, 12:00 pm - 3:00 pm
Live the North Napa lifestyle in coveted Orchard Estates! This single-story 3BD/2.5BA + office home offers 2,726 SF of turnkey luxury, recently remodeled with top-quality design and infrastructure. Soaring ceilings and abundant natural light enhance the open layout. The chef's kitchen boasts a 6-seat quartz double waterfall island, premium appliances, ample storage, and generous workspace, flowing seamlessly to the family room with fireplace and outdoor access. Bedrooms and office are thoughtfully placed for privacy, including a primary suite that opens to a pergola-covered patio with a secret garden feel. Outdoors, enjoy a sparkling pool/spa, built-in BBQ, fireplace, and multiple seating areas framed by mature landscaping. Owned solar for home and pool provides zero true-up costs, while a spacious 3-car garage with built-ins adds function and storage. Walk to the Vine Trail, head north to Yountville or close to Whole Foods this is the perfect Napa Valley home.
- Days on Market
- 3 days
- Current Status
- Active
- Original Price
- $1,745,000
- List Price
- $1,745,000
- On Market Date
- Aug 19, 2025
- Property Type
- Single Family Residence
- Area
- Napa
- Zip Code
- 94558
- MLS ID
- 325072807
- APN
- 035-532-018-000
- Year Built
- 1999
- Stories in Building
- Unavailable
- Possession
- Close Of Escrow, Seller Rent Back
- Data Source
- BAREIS
- Origin MLS System
Salvador Elementary School
Public 2-5 Elementary
Students: 132 Distance: 0.6mi
Sunrise Montessori Of Napa Valley
Private K-6 Montessori, Elementary, Coed
Students: 73 Distance: 1.1mi
Justin-Siena High School
Private 9-12 Secondary, Religious, Coed
Students: 660 Distance: 1.2mi
Aldea Non-Public
Private 6-12 Special Education, Combined Elementary And Secondary, All Male
Students: 7 Distance: 1.4mi
Northwood Elementary School
Public K-5 Elementary
Students: 397 Distance: 1.5mi
Grace Academy of Napa Valley
Private 1-12
Students: 24 Distance: 1.5mi
- Bed
- 4
- Bath
- 3 (2/1)
- Double Sinks, Radiant Heat, Shower Stall(s), Tub, Walk-In Closet, Window
- Parking
- 5
- Attached, Enclosed, Garage Door Opener, Garage Facing Front, Interior Access
- SQ FT
- 2,726
- SQ FT Source
- Assessor Auto-Fill
- Lot SQ FT
- 12,219.0
- Lot Acres
- 0.2805 Acres
- Pool Info
- Built-In, Fenced, Gunite Construction, On Lot, Pool Sweep, Pool/Spa Combo, Solar Heat
- Kitchen
- Breakfast Area, Island w/Sink, Kitchen/Family Combo
- Cooling
- Ceiling Fan(s), Central, MultiZone
- Exterior Details
- Built-In Barbeque
- Flooring
- Laminate
- Foundation
- Raised
- Fire Place
- Family Room, Insert, Living Room, Outside
- Heating
- Central, Fireplace Insert, Fireplace(s), MultiZone, Natural Gas
- Laundry
- Cabinets, Dryer Included, Gas Hook-Up, Inside Area, Washer Included
- Main Level
- Bedroom(s), Dining Room, Family Room, Garage, Kitchen, Living Room, Primary Bedroom, Street Entrance
- Possession
- Close Of Escrow, Seller Rent Back
- Architectural Style
- Traditional
- Fee
- $0
MLS and other Information regarding properties for sale as shown in Theo have been obtained from various sources such as sellers, public records, agents and other third parties. This information may relate to the condition of the property, permitted or unpermitted uses, zoning, square footage, lot size/acreage or other matters affecting value or desirability. Unless otherwise indicated in writing, neither brokers, agents nor Theo have verified, or will verify, such information. If any such information is important to buyer in determining whether to buy, the price to pay or intended use of the property, buyer is urged to conduct their own investigation with qualified professionals, satisfy themselves with respect to that information, and to rely solely on the results of that investigation.
School data provided by GreatSchools. School service boundaries are intended to be used as reference only. To verify enrollment eligibility for a property, contact the school directly.
