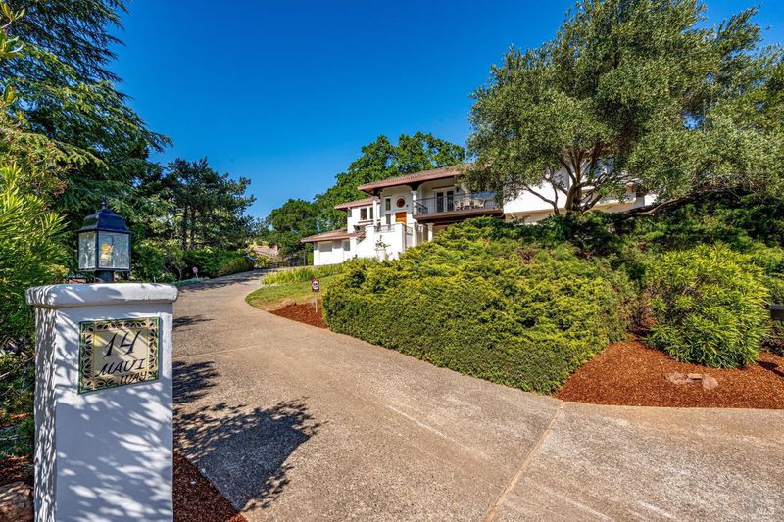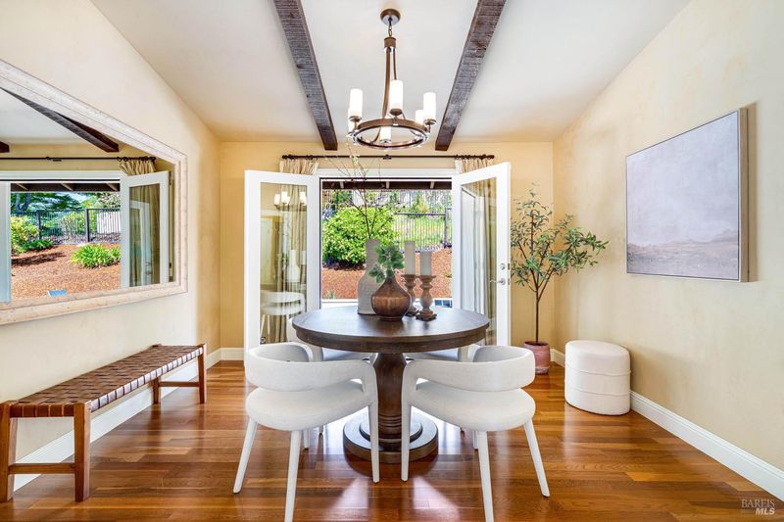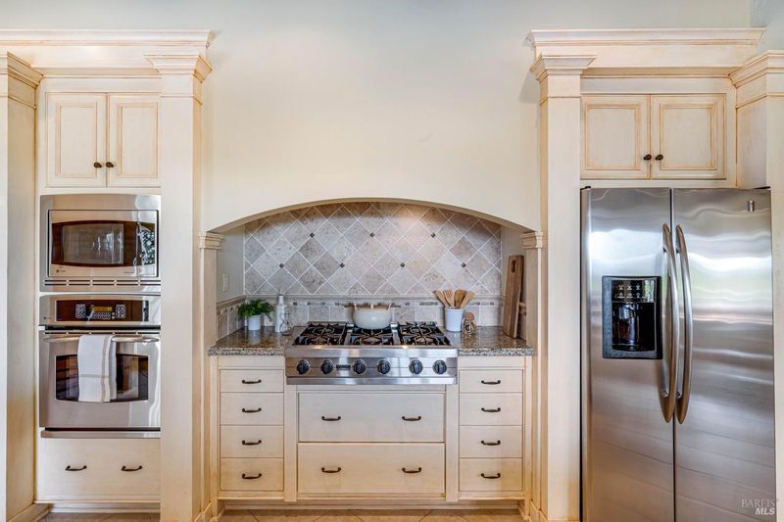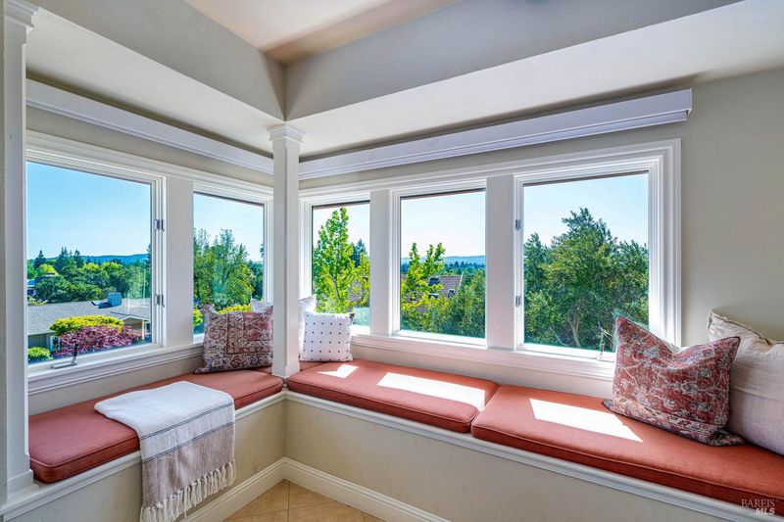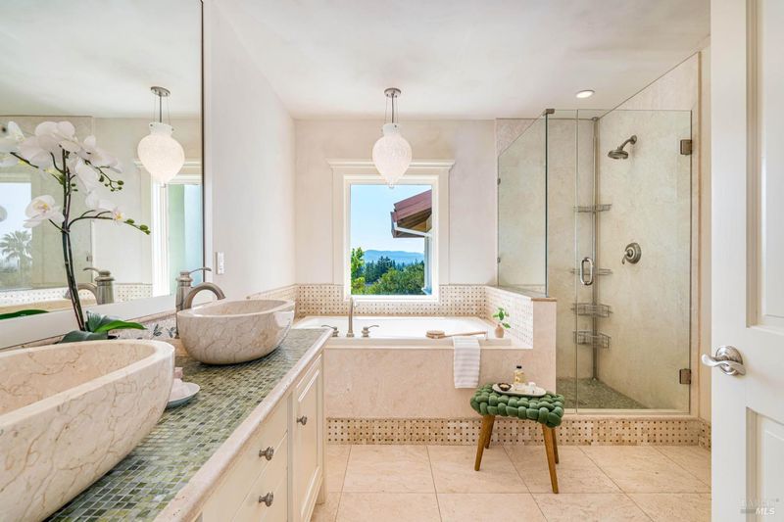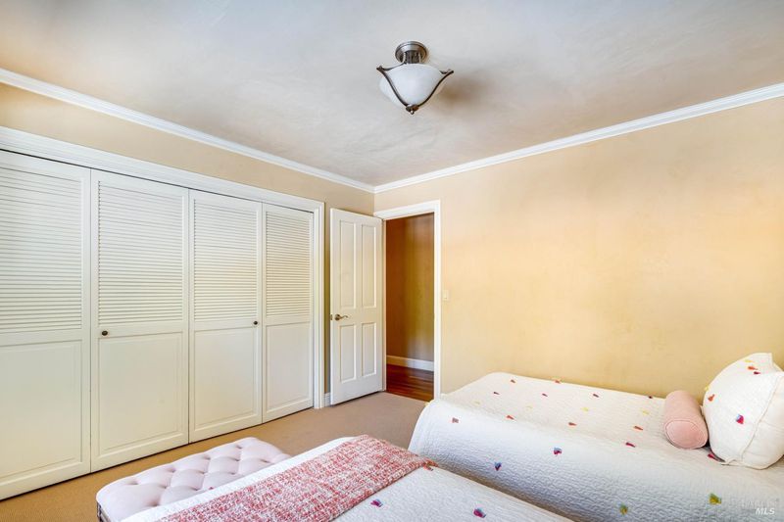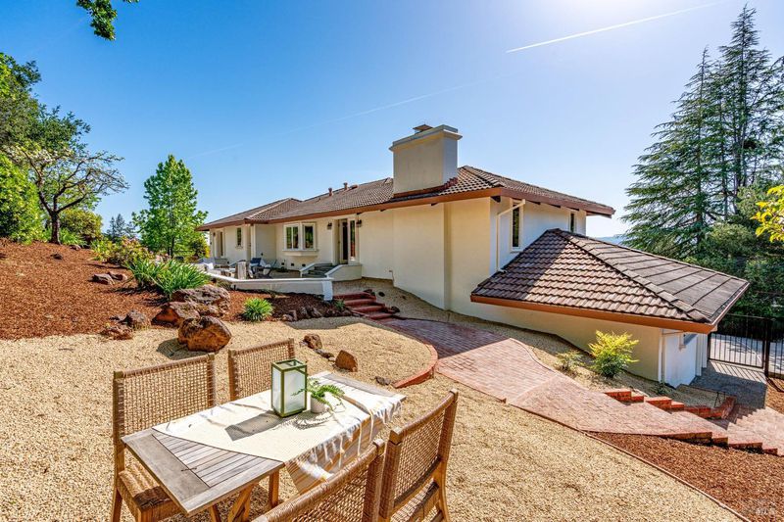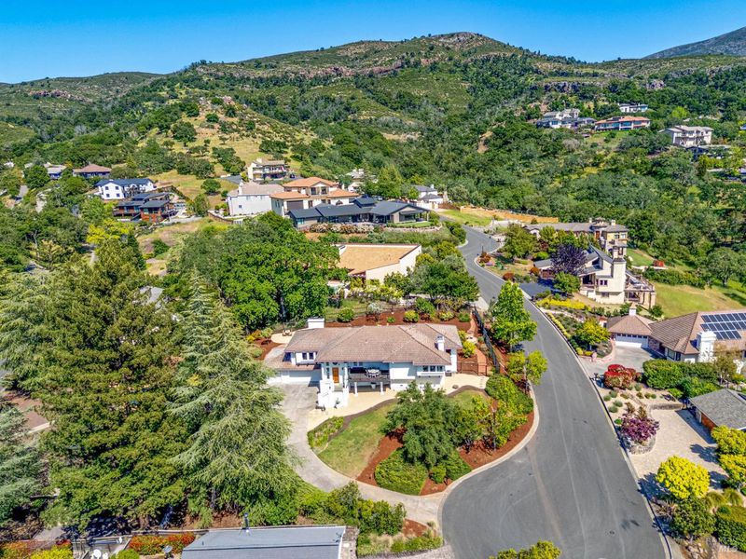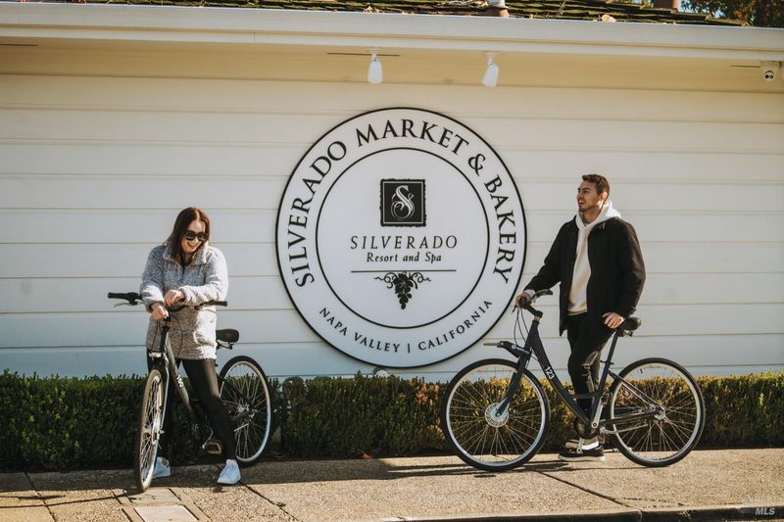
$2,495,000
3,111
SQ FT
$802
SQ/FT
14 Maui Way
@ Hillcrest Drive - Napa
- 4 Bed
- 3 Bath
- 3 Park
- 3,111 sqft
- Napa
-

-
Thu May 1, 5:00 pm - 8:00 pm
Join us for an evening open house to enjoy the sunset views from this beautiful four bedroom, three bath house in Silverado residential community. First time on market in 18 years! Must see.
-
Sat May 3, 1:00 pm - 4:00 pm
First open house weekend! Enjoy the spring valley views from this beautiful four bedroom home in the Silverado residential community. Offering access to the Silverado lifestyle on a generously sized parcel at the end of a quiet cul-de-sac overlooking Napa Valley. First time on market in 18 years. Must see!
-
Sun May 4, 1:00 pm - 4:00 pm
First open house weekend! Enjoy the spring valley views from this beautiful four bedroom home in the Silverado residential community. Offering access to the Silverado lifestyle on a generously sized parcel at the end of a quiet cul-de-sac overlooking Napa Valley. First time on market in 18 years. Must see!
-
Sat May 10, 11:00 am - 2:00 pm
Enjoy the spring valley views from this beautiful four bedroom home in the Silverado residential community. Offering access to the Silverado lifestyle on a generously sized parcel at the end of a quiet cul-de-sac overlooking Napa Valley. First time on market in 18 years. Must see! Hosted by Chris Colzani.
Discover the quintessential Wine Country lifestyle in this stunning 4bed/3bath contemporary Mediterranean residence with sweeping valley views, nestled within the prestigious Silverado residential community. Perfectly sited on a large lot at the end of a quiet cul-de-sac, the graciously appointed home features timeless warm design elements such as vaulted ceilings, wood beams, plaster walls, two wood-burning fireplaces, custom built-in window seats and abundant natural light. The spacious kitchen and open concept family room lead outside to a gorgeous deck overlooking Napa Valley with views stretching to the Mayacamas mountains- the ideal spot for taking morning coffee while watching hot air balloons glide by or enjoying a glass of wine at sunset. 3 generously-sized bedrooms are on the main level, while a downstairs suite provides a private retreat for guests or a home office. The flowing floorplan offers excellent indoor-outdoor living and entertaining areas surrounding the house and gardens. This is more than just a home; it's access to a lifestyle. Enjoy proximity to Silverado's championship golf courses, tennis courts, swimming pools, spa facilities and fine dining, all just moments from your door, plus renowned wineries and downtown Napa's vibrant shopping + dining nearby.
- Days on Market
- 0 days
- Current Status
- Active
- Original Price
- $2,495,000
- List Price
- $2,495,000
- On Market Date
- Apr 28, 2025
- Property Type
- Single Family Residence
- Area
- Napa
- Zip Code
- 94558
- MLS ID
- 325035666
- APN
- 061-103-006-000
- Year Built
- 1982
- Stories in Building
- Unavailable
- Possession
- Close Of Escrow
- Data Source
- BAREIS
- Origin MLS System
Vichy Elementary School
Public K-5 Elementary
Students: 361 Distance: 1.2mi
Vintage High School
Public 9-12 Secondary
Students: 1801 Distance: 3.1mi
Faith Learning Center
Private K-12 Combined Elementary And Secondary, Religious, Nonprofit
Students: NA Distance: 3.2mi
Aldea Non-Public
Private 6-12 Special Education, Combined Elementary And Secondary, All Male
Students: 7 Distance: 3.3mi
Sunrise Montessori Of Napa Valley
Private K-6 Montessori, Elementary, Coed
Students: 73 Distance: 3.3mi
Kolbe Academy & Trinity Prep
Private K-12 Combined Elementary And Secondary, Religious, Coed
Students: 104 Distance: 3.3mi
- Bed
- 4
- Bath
- 3
- Double Sinks, Shower Stall(s), Soaking Tub, Stone, Tile, Window
- Parking
- 3
- Attached, Garage Door Opener, Garage Facing Front, Golf Cart, Uncovered Parking Spaces 2+
- SQ FT
- 3,111
- SQ FT Source
- Assessor Agent-Fill
- Lot SQ FT
- 20,029.0
- Lot Acres
- 0.4598 Acres
- Kitchen
- Breakfast Area, Granite Counter
- Cooling
- Central
- Dining Room
- Formal Area
- Exterior Details
- Balcony, Uncovered Courtyard
- Family Room
- Deck Attached, View
- Living Room
- Cathedral/Vaulted, Deck Attached, Open Beam Ceiling, View
- Flooring
- Carpet, Stone, Tile, Wood
- Fire Place
- Family Room, Living Room, Raised Hearth, Wood Burning
- Heating
- Central
- Laundry
- In Kitchen, Laundry Closet, Washer/Dryer Stacked Included
- Main Level
- Bedroom(s), Dining Room, Family Room, Full Bath(s), Kitchen, Living Room, Primary Bedroom
- Views
- Mountains, Valley
- Possession
- Close Of Escrow
- Architectural Style
- Mediterranean, Traditional
- Fee
- $0
MLS and other Information regarding properties for sale as shown in Theo have been obtained from various sources such as sellers, public records, agents and other third parties. This information may relate to the condition of the property, permitted or unpermitted uses, zoning, square footage, lot size/acreage or other matters affecting value or desirability. Unless otherwise indicated in writing, neither brokers, agents nor Theo have verified, or will verify, such information. If any such information is important to buyer in determining whether to buy, the price to pay or intended use of the property, buyer is urged to conduct their own investigation with qualified professionals, satisfy themselves with respect to that information, and to rely solely on the results of that investigation.
School data provided by GreatSchools. School service boundaries are intended to be used as reference only. To verify enrollment eligibility for a property, contact the school directly.
