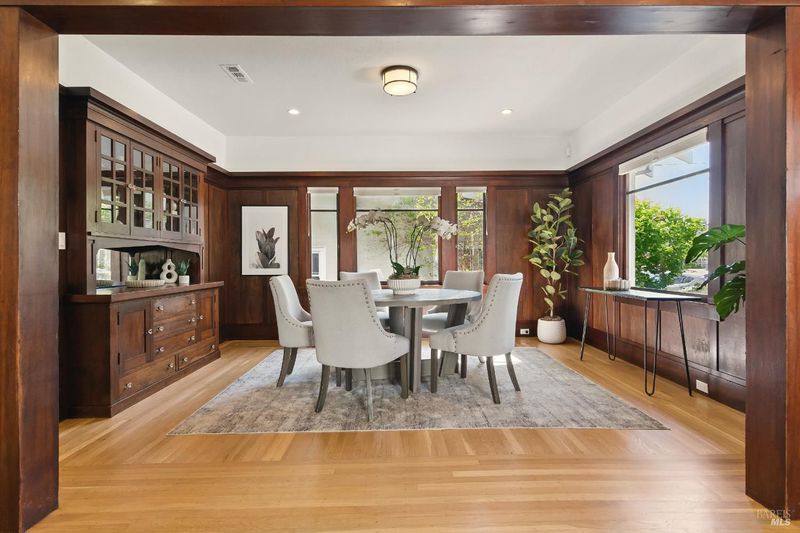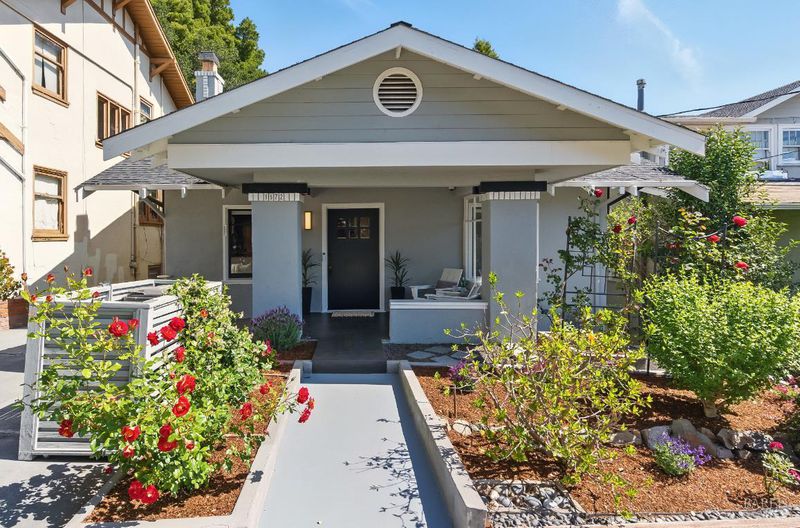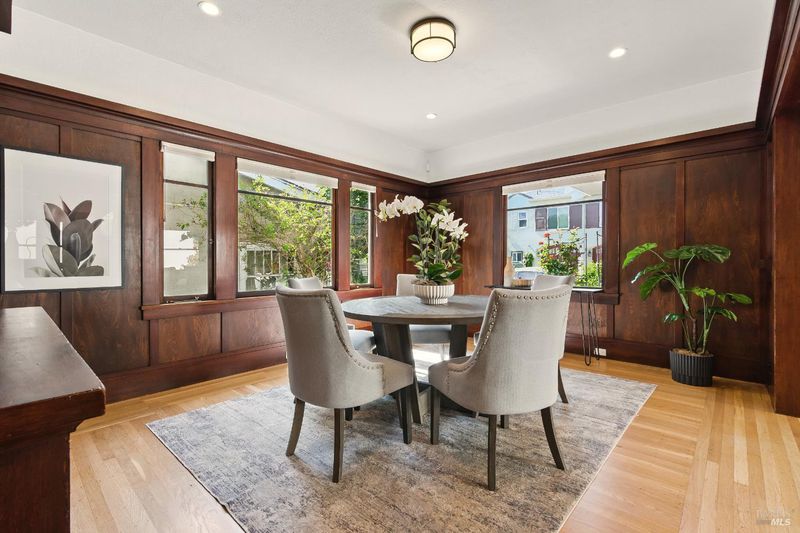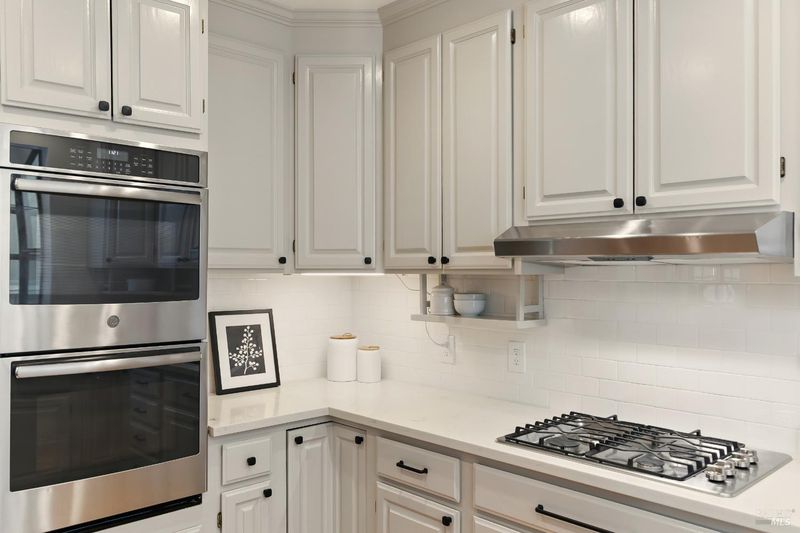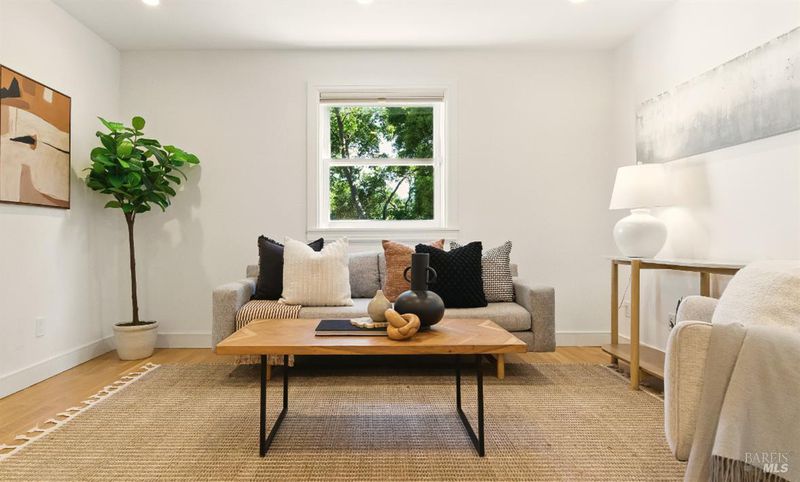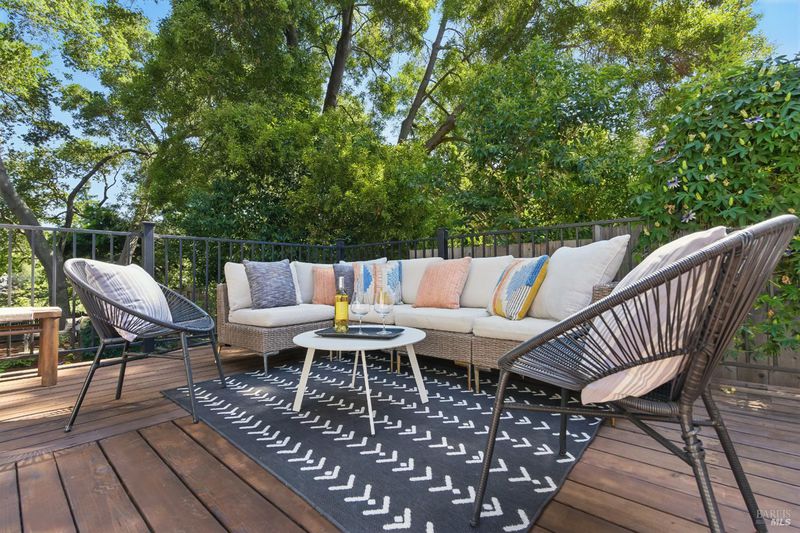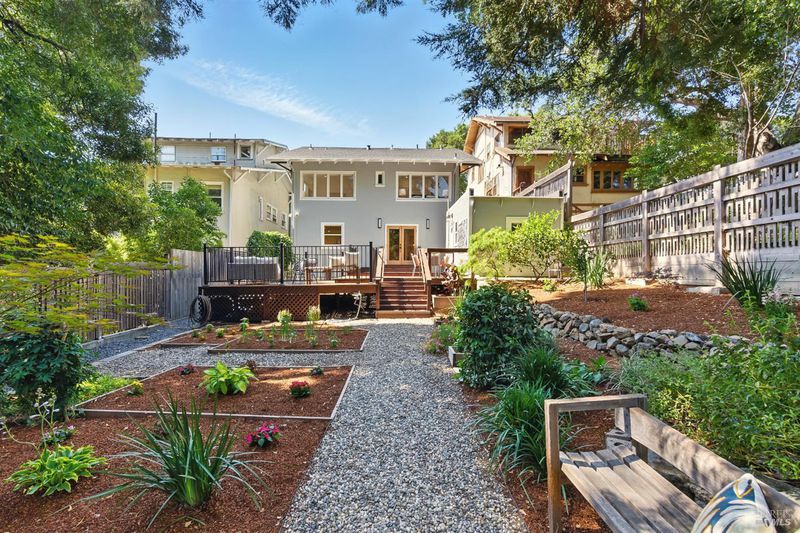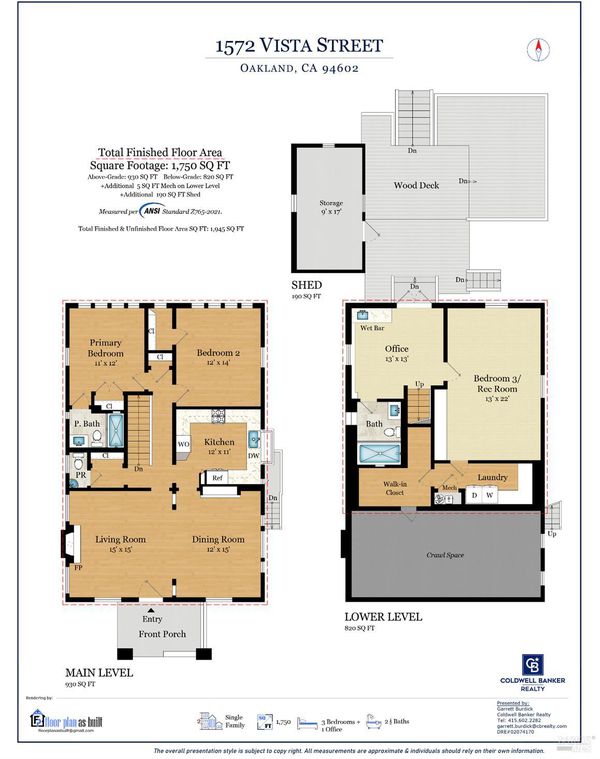
$1,395,000
1,846
SQ FT
$756
SQ/FT
1572 Vista Street
@ Everett Ave - Oakland Zip Code 94602, Oakland
- 3 Bed
- 3 (2/1) Bath
- 2 Park
- 1,846 sqft
- Oakland
-

-
Sat Jun 14, 11:00 am - 3:00 pm
Step into this beautifully 1913 Craftsman in Oakland’s coveted Glenview District. Blending vintage charm with modern updates, this home features original woodwork, oak floors, built-ins, and a cozy fireplace. The main level offers a formal living and dining room, an updated kitchen, and two spacious bedrooms. The lower level functions perfectly as a primary suite, family room, or guest space with its own bath, walk-in closet, and laundry. Enjoy serene outdoor living with mature landscaping, expansive decks, and a front patio. Detached shed offers great potential for a studio, office, or gym. All just moments from Park Blvd’s shops, cafes, and restaurants and wonderful Dimond Park.
-
Sun Jun 15, 11:00 am - 3:00 pm
Step into this beautifully 1913 Craftsman in Oakland’s coveted Glenview District. Blending vintage charm with modern updates, this home features original woodwork, oak floors, built-ins, and a cozy fireplace. The main level offers a formal living and dining room, an updated kitchen, and two spacious bedrooms. The lower level functions perfectly as a primary suite, family room, or guest space with its own bath, walk-in closet, and laundry. Enjoy serene outdoor living with mature landscaping, expansive decks, and a front patio. Detached shed offers great potential for a studio, office, or gym. All just moments from Park Blvd’s shops, cafes, and restaurants and wonderful Dimond Park.
Vintage Charm Meets Modern Comfort in the Heart of Glenview. Step into this stunning 1913 Craftsman in Oakland's beloved Glenview District, known for its tree-lined streets and tight-knit community. This beautifully home blends classic charm with modern comfort, featuring warm oak floors, original woodwork, built-ins, and a cozy fireplace in the formal living room. The dining room is perfect for hosting, while the updated kitchen is ideal for home chefs. The main level offers two spacious bedrooms, including an ensuite. Downstairs, enjoy a flexible space with a full bath, walk-in closet, and laundry, ideal as a primary suite, guest room, family room, or creative space. A built-in bar area adds to the home's entertaining appeal. Outside, enjoy lush landscaping, a front patio, and expansive decks in a private backyard. A detached shed offers potential for an office, gym, or art studio. All this just minutes from wonderful Dimond Park, and Park Blvd's cafes, shops, and restaurants. Glenview living at its best! You won't want to leave.
- Days on Market
- 0 days
- Current Status
- Active
- Original Price
- $1,395,000
- List Price
- $1,395,000
- On Market Date
- Jun 13, 2025
- Property Type
- Single Family Residence
- Area
- Oakland Zip Code 94602
- Zip Code
- 94602
- MLS ID
- 325052764
- APN
- 024-0540-001
- Year Built
- 1913
- Stories in Building
- Unavailable
- Possession
- Close Of Escrow
- Data Source
- BAREIS
- Origin MLS System
Glenview Elementary School
Public K-5 Elementary
Students: 465 Distance: 0.2mi
The Renaissance School
Private PK-8 Montessori, Elementary, Coed
Students: 154 Distance: 0.3mi
The Renaissance International School
Private K-9
Students: 79 Distance: 0.3mi
Oakland Montessori Child's Center
Private PK-3 Montessori, Coed
Students: NA Distance: 0.3mi
Sequoia Elementary School
Public K-5 Elementary
Students: 436 Distance: 0.4mi
Corpus Christi Elementary School
Private K-8 Elementary, Religious, Coed
Students: 270 Distance: 0.5mi
- Bed
- 3
- Bath
- 3 (2/1)
- Dual Flush Toilet, Shower Stall(s), Tile
- Parking
- 2
- No Garage, Uncovered Parking Space
- SQ FT
- 1,846
- SQ FT Source
- Assessor Auto-Fill
- Lot SQ FT
- 5,680.0
- Lot Acres
- 0.1304 Acres
- Kitchen
- Quartz Counter
- Cooling
- None
- Flooring
- Tile, Wood
- Foundation
- Concrete, Raised, Slab
- Fire Place
- Living Room, Wood Burning
- Heating
- Central, Fireplace(s), Natural Gas
- Laundry
- Cabinets, Dryer Included, Gas Hook-Up, Ground Floor, Inside Area, Sink, Washer Included
- Main Level
- Bedroom(s), Dining Room, Kitchen, Living Room, Primary Bedroom, Partial Bath(s), Street Entrance
- Possession
- Close Of Escrow
- Architectural Style
- Contemporary, Craftsman
- Fee
- $0
MLS and other Information regarding properties for sale as shown in Theo have been obtained from various sources such as sellers, public records, agents and other third parties. This information may relate to the condition of the property, permitted or unpermitted uses, zoning, square footage, lot size/acreage or other matters affecting value or desirability. Unless otherwise indicated in writing, neither brokers, agents nor Theo have verified, or will verify, such information. If any such information is important to buyer in determining whether to buy, the price to pay or intended use of the property, buyer is urged to conduct their own investigation with qualified professionals, satisfy themselves with respect to that information, and to rely solely on the results of that investigation.
School data provided by GreatSchools. School service boundaries are intended to be used as reference only. To verify enrollment eligibility for a property, contact the school directly.
