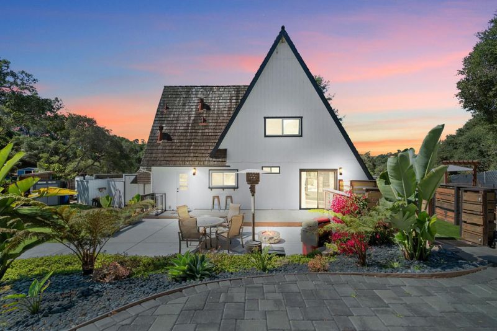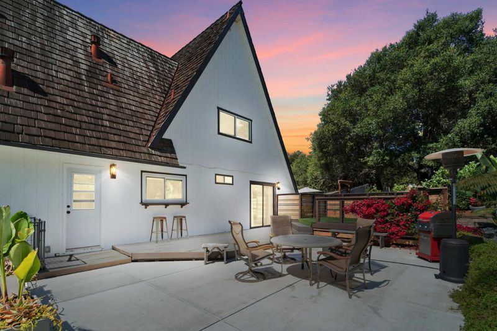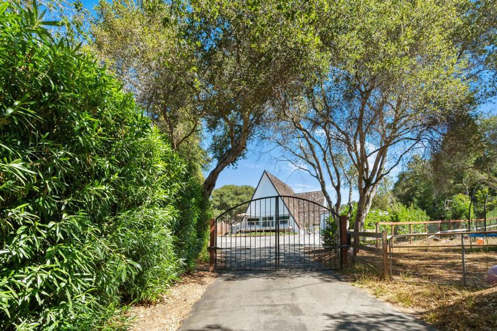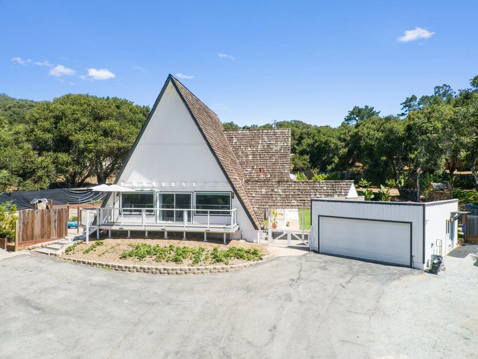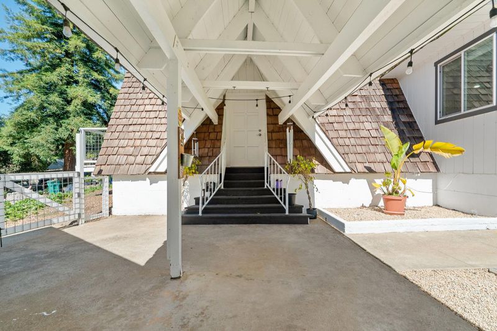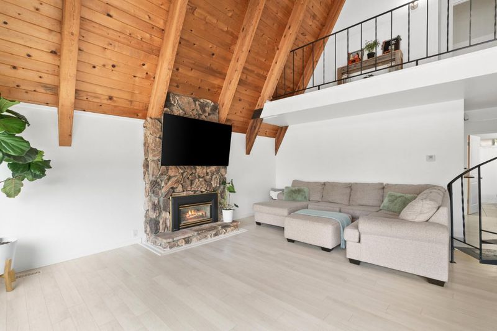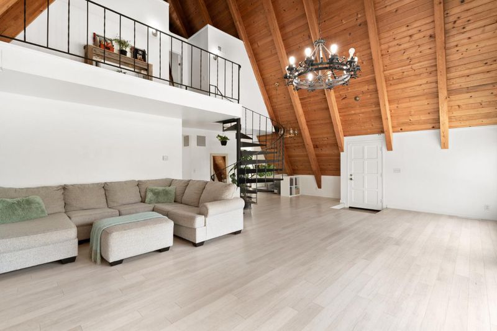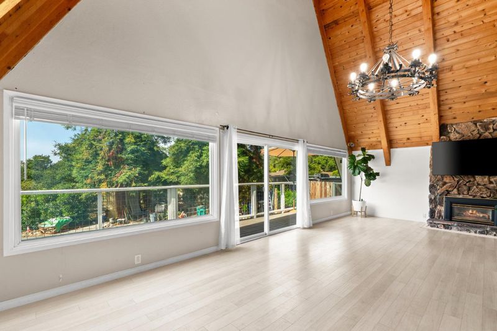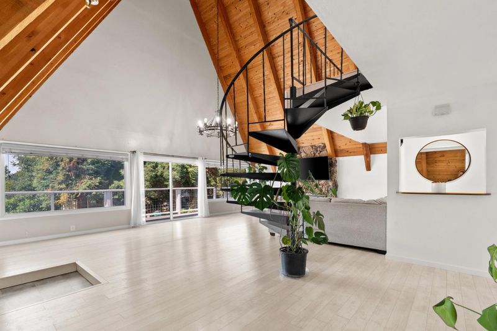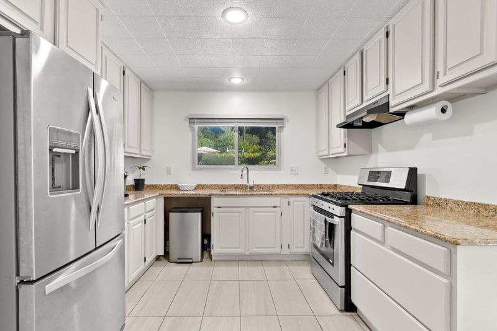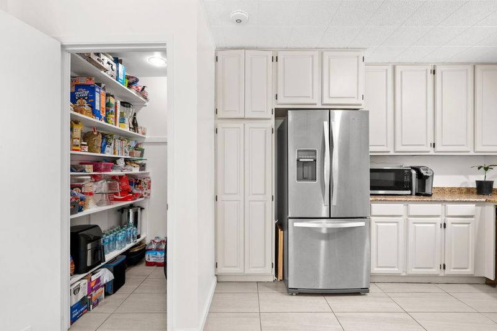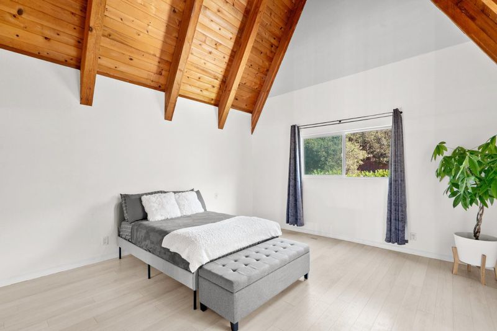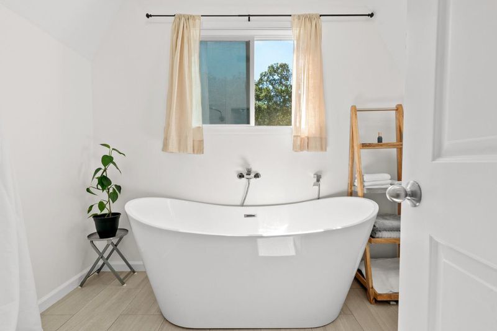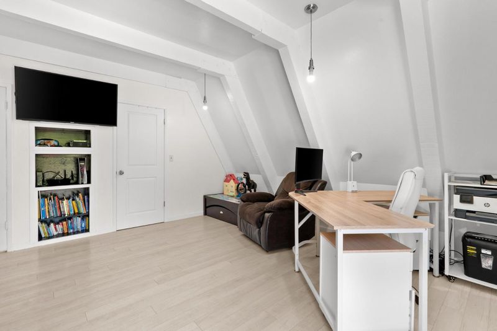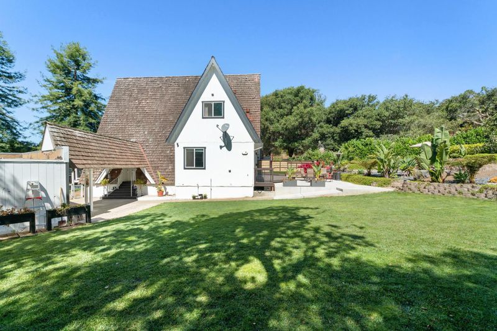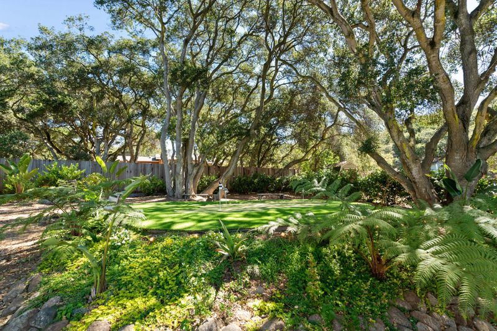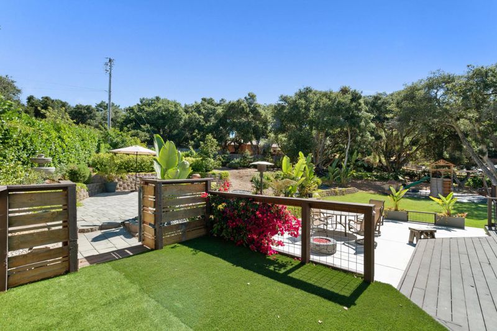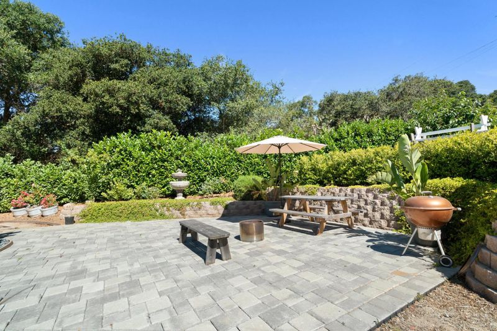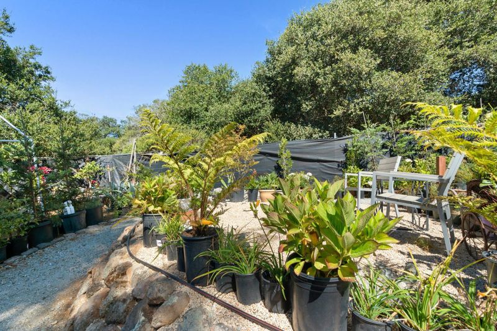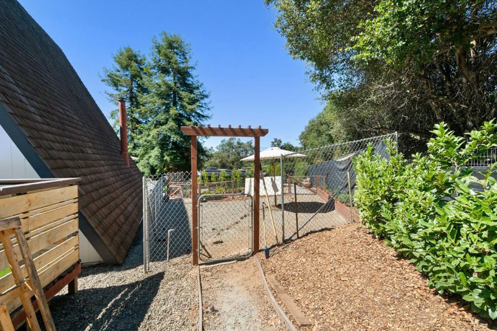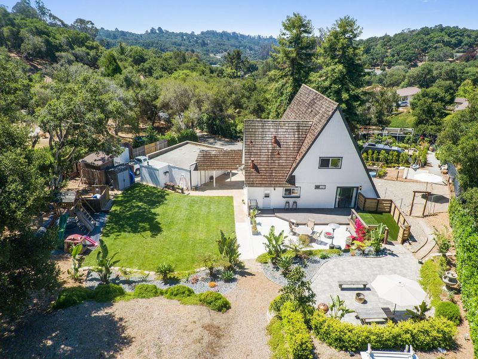
$825,000
1,669
SQ FT
$494
SQ/FT
19125 Marjorie Road
@ Oak Heights Drive - 57 - Prunedale, Elkhorn, Moss Landing, Salinas
- 2 Bed
- 2 Bath
- 8 Park
- 1,669 sqft
- SALINAS
-

-
Sun Aug 17, 1:00 pm - 4:00 pm
Chalet-style home blends rustic charm with modern comforts. Inside, soaring high open-beam ceilings & warm laminate floors create an airy, welcoming atmosphere. Set on a usable 1-acre lot, the lush backyard is an entertainer's dream.
This inviting chalet-style home blends rustic charm with modern comforts. Inside, soaring high open-beam ceilings and warm laminate floors create an airy, welcoming atmosphere. The kitchen features granite countertops, stainless steel appliances, and a cozy eating nook, perfect for casual meals. A comfortable living room centers around a fireplace insert, while a wrought-iron spiral staircase adds a distinctive architectural touch. Updated bathrooms provide a fresh, contemporary feel. Set on a usable 30,492 SF lot, the lush backyard is an entertainers dream offering multiple patios, room for a playset, putting green, and a variety of fruit trees, including lemon, orange, and nectarine. A dedicated dog run keeps furry friends happy; RV parking and a detached 2-car garage provides ample parking and storage. This home is ideal for those seeking both style and space in a picturesque setting with easy commute access to Morgan Hill, San Jose, Monterey, or Santa Cruz.
- Days on Market
- 2 days
- Current Status
- Active
- Original Price
- $825,000
- List Price
- $825,000
- On Market Date
- Aug 11, 2025
- Property Type
- Single Family Home
- Area
- 57 - Prunedale, Elkhorn, Moss Landing
- Zip Code
- 93907
- MLS ID
- ML82017741
- APN
- 125-371-029
- Year Built
- 1973
- Stories in Building
- 2
- Possession
- Unavailable
- Data Source
- MLSL
- Origin MLS System
- MLSListings, Inc.
Echo Valley Elementary School
Public K-6 Elementary
Students: 492 Distance: 1.5mi
North Monterey County Adult
Public n/a Adult Education
Students: NA Distance: 2.8mi
Montessori Learning Center
Private PK-8 Montessori, Coed
Students: 70 Distance: 2.9mi
Prunedale Elementary School
Public K-6 Elementary
Students: 669 Distance: 3.3mi
Central Bay High (Continuation) School
Public 9-12 Continuation
Students: 39 Distance: 3.4mi
North Monterey County Center For Independent Study
Public K-12 Alternative
Students: 128 Distance: 3.4mi
- Bed
- 2
- Bath
- 2
- Double Sinks, Dual Flush Toilet, Primary - Oversized Tub, Primary - Stall Shower(s), Shower over Tub - 1, Solid Surface, Tub in Primary Bedroom, Updated Bath
- Parking
- 8
- Detached Garage, Electric Gate, Guest / Visitor Parking
- SQ FT
- 1,669
- SQ FT Source
- Unavailable
- Lot SQ FT
- 30,492.0
- Lot Acres
- 0.7 Acres
- Kitchen
- Countertop - Granite, Oven Range - Gas, Refrigerator
- Cooling
- None
- Dining Room
- Dining Area, No Formal Dining Room
- Disclosures
- Natural Hazard Disclosure
- Family Room
- No Family Room
- Flooring
- Laminate, Tile
- Foundation
- Concrete Perimeter and Slab
- Fire Place
- Living Room
- Heating
- Central Forced Air
- Laundry
- Inside, Washer / Dryer
- Architectural Style
- Chalet
- Fee
- Unavailable
MLS and other Information regarding properties for sale as shown in Theo have been obtained from various sources such as sellers, public records, agents and other third parties. This information may relate to the condition of the property, permitted or unpermitted uses, zoning, square footage, lot size/acreage or other matters affecting value or desirability. Unless otherwise indicated in writing, neither brokers, agents nor Theo have verified, or will verify, such information. If any such information is important to buyer in determining whether to buy, the price to pay or intended use of the property, buyer is urged to conduct their own investigation with qualified professionals, satisfy themselves with respect to that information, and to rely solely on the results of that investigation.
School data provided by GreatSchools. School service boundaries are intended to be used as reference only. To verify enrollment eligibility for a property, contact the school directly.
