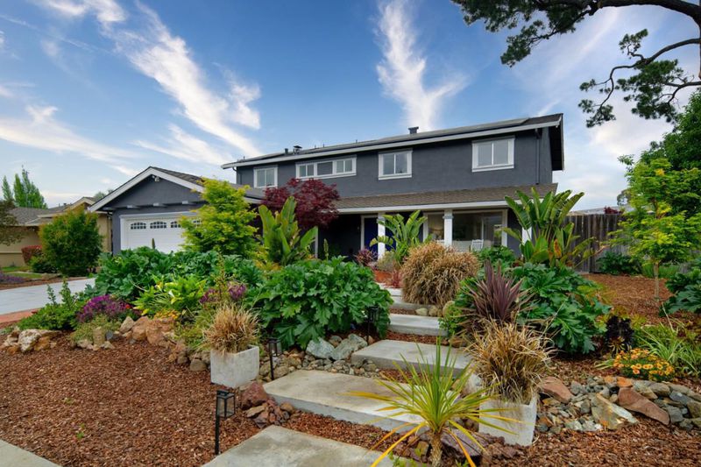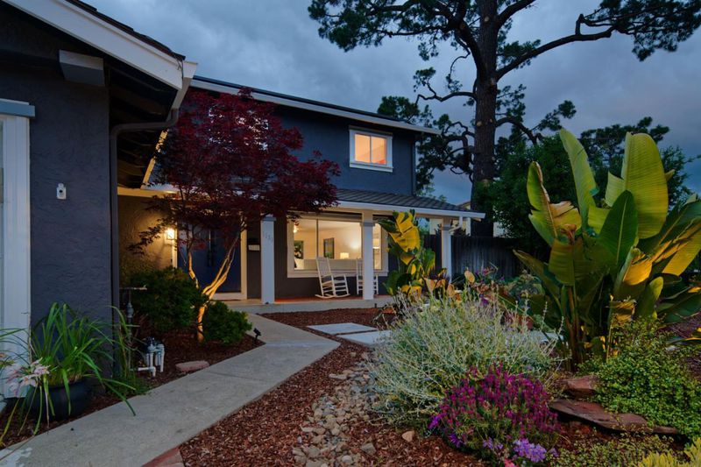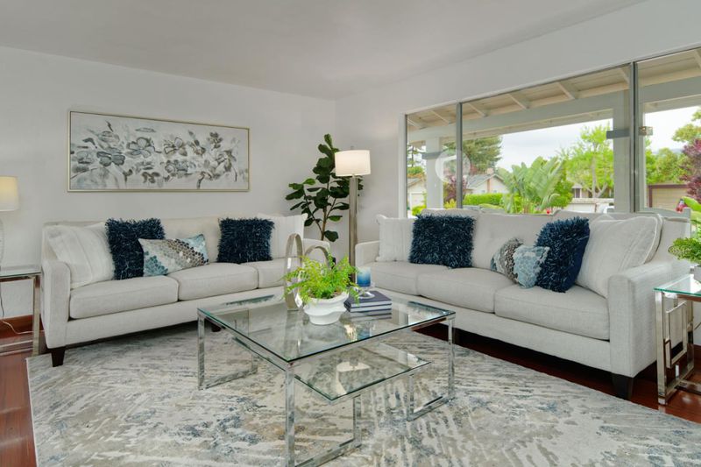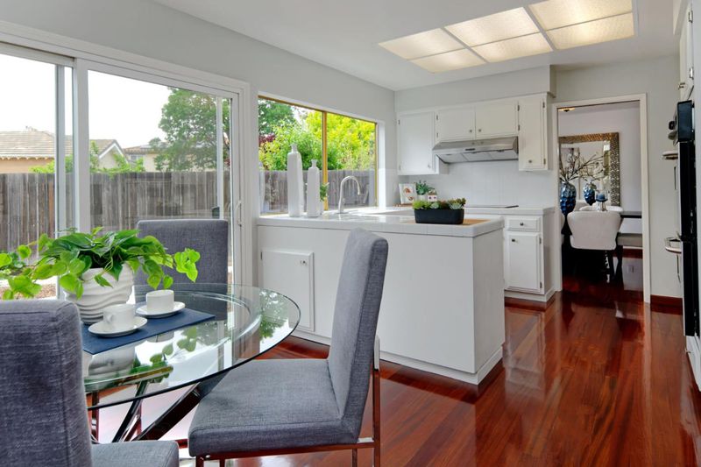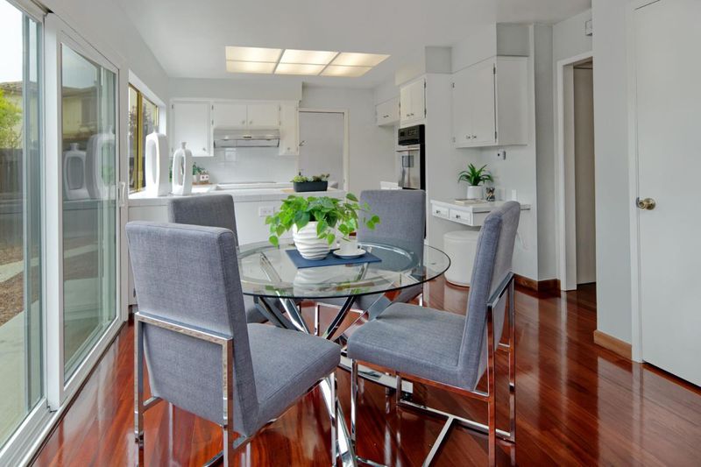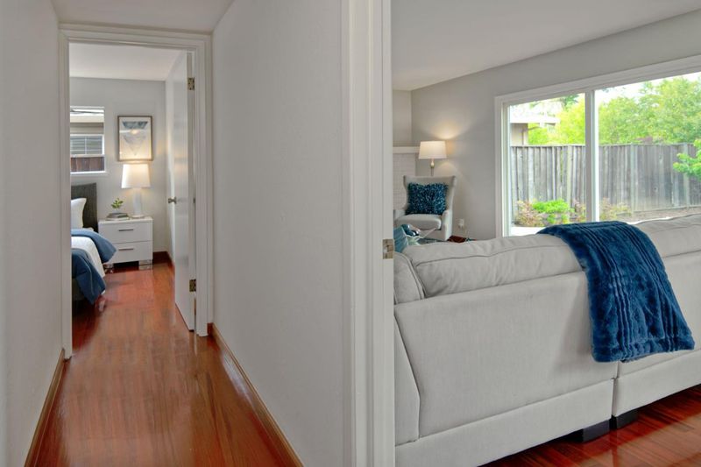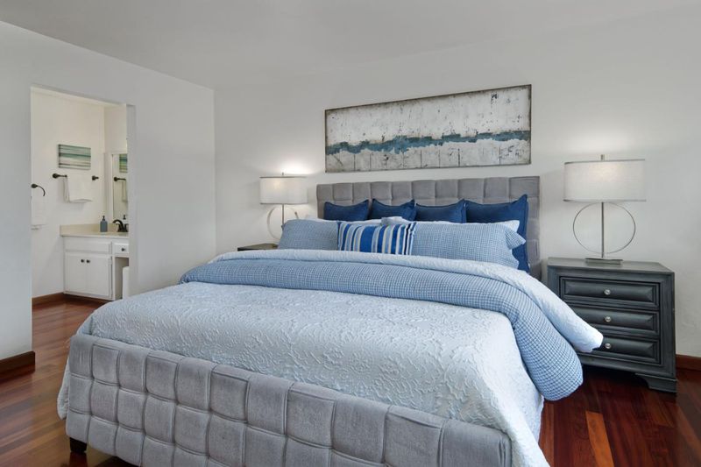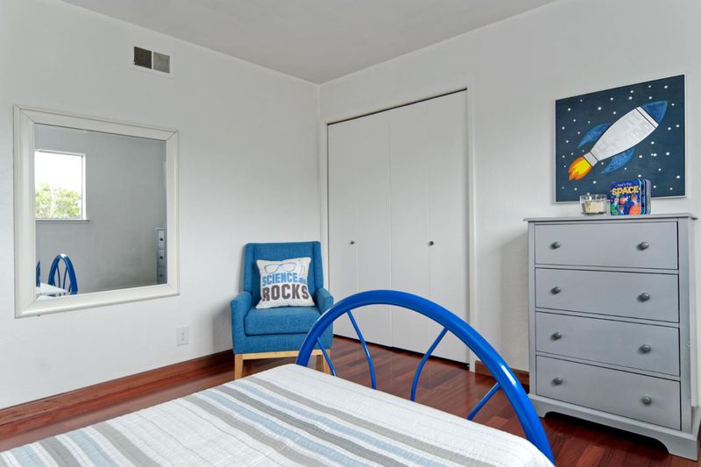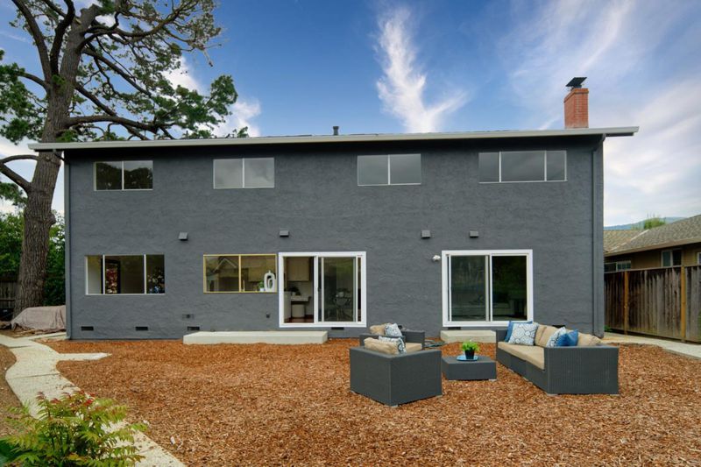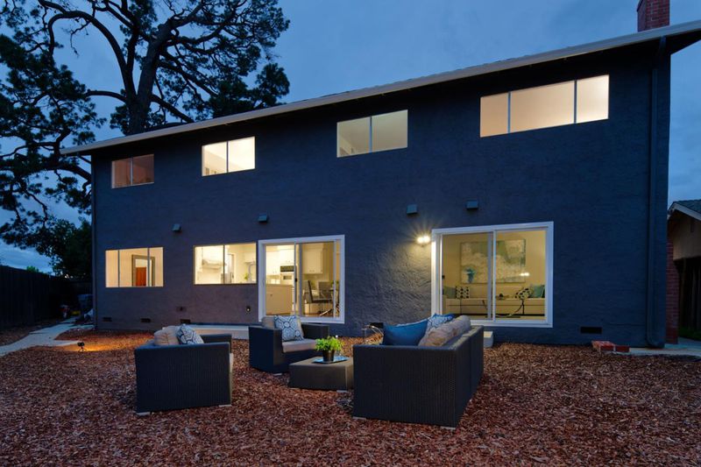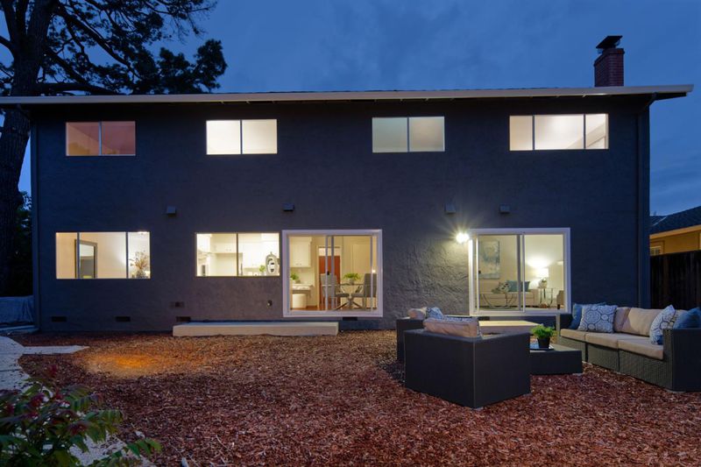
$2,499,000
2,600
SQ FT
$961
SQ/FT
1131 Carla Drive
@ El Paseo Dr - 13 - Almaden Valley, San Jose
- 7 Bed
- 3 (2/1) Bath
- 2 Park
- 2,600 sqft
- San Jose
-

7 Bedrooms! Step into a lifestyle of comfort and sophistication nestled in the coveted Crossgate neighborhood of Almaden Valley. Seven bedrooms including a convenient ground-level suite. The curb appeal is undeniable, with meticulously landscaped grounds, a winding stone walkway, and a stately façade that welcomes you home. Inside, rich Brazilian cherry hardwood floors flow seamlessly through the main living areas, creating a warm and elegant ambiance. The thoughtfully designed kitchen is both functional and stylish, featuring gleaming white cabinetry, sleek stainless steel appliances, and a large window above the sink offering a serene view of the backyard. Enjoy formal dinners in the sun-kissed dining room or unwind in the cozy family room, complete with a classic brick fireplace. Upstairs, the spacious primary suite is a tranquil retreat with abundant natural light, a walk-in closet, and a vanity-equipped en suite.. solar power, and an attached two-car garage, this home is as practical as it is beautiful. The private backyard offers a blank canvas for your outdoor dreamsbe it a garden oasis, entertaining patio, or play space. Ideally located near top-rated schools, scenic parks, and vibrant local amenities, this exceptional property is more than a homeits a lifestyle.
- Days on Market
- 93 days
- Current Status
- Contingent
- Sold Price
- Original Price
- $2,798,972
- List Price
- $2,499,000
- On Market Date
- May 9, 2025
- Contract Date
- Aug 10, 2025
- Close Date
- Sep 9, 2025
- Property Type
- Single Family Home
- Area
- 13 - Almaden Valley
- Zip Code
- 95120
- MLS ID
- ML82006347
- APN
- 577-16-019
- Year Built
- 1968
- Stories in Building
- 2
- Possession
- COE
- COE
- Sep 9, 2025
- Data Source
- MLSL
- Origin MLS System
- MLSListings, Inc.
Holy Spirit
Private K-8 Elementary, Religious, Coed
Students: 480 Distance: 0.3mi
Simonds Elementary School
Public K-5 Elementary
Students: 651 Distance: 0.4mi
Almaden Hills Academy
Private 1-12
Students: 7 Distance: 0.6mi
Los Alamitos Elementary School
Public K-5 Elementary
Students: 731 Distance: 0.7mi
Castillero Middle School
Public 6-8 Middle
Students: 1133 Distance: 0.8mi
Cornerstone Kindergarten
Private K
Students: NA Distance: 0.8mi
- Bed
- 7
- Bath
- 3 (2/1)
- Half on Ground Floor, Primary - Stall Shower(s), Shower over Tub - 1, Tile
- Parking
- 2
- Attached Garage
- SQ FT
- 2,600
- SQ FT Source
- Unavailable
- Lot SQ FT
- 8,778.0
- Lot Acres
- 0.201515 Acres
- Kitchen
- Cooktop - Electric, Countertop - Tile, Dishwasher, Oven - Built-In, Refrigerator
- Cooling
- None
- Dining Room
- Dining Area
- Disclosures
- Natural Hazard Disclosure
- Family Room
- Kitchen / Family Room Combo
- Flooring
- Hardwood
- Foundation
- Concrete Perimeter
- Fire Place
- Family Room
- Heating
- Central Forced Air
- Laundry
- In Utility Room, Inside
- Possession
- COE
- Fee
- Unavailable
MLS and other Information regarding properties for sale as shown in Theo have been obtained from various sources such as sellers, public records, agents and other third parties. This information may relate to the condition of the property, permitted or unpermitted uses, zoning, square footage, lot size/acreage or other matters affecting value or desirability. Unless otherwise indicated in writing, neither brokers, agents nor Theo have verified, or will verify, such information. If any such information is important to buyer in determining whether to buy, the price to pay or intended use of the property, buyer is urged to conduct their own investigation with qualified professionals, satisfy themselves with respect to that information, and to rely solely on the results of that investigation.
School data provided by GreatSchools. School service boundaries are intended to be used as reference only. To verify enrollment eligibility for a property, contact the school directly.
