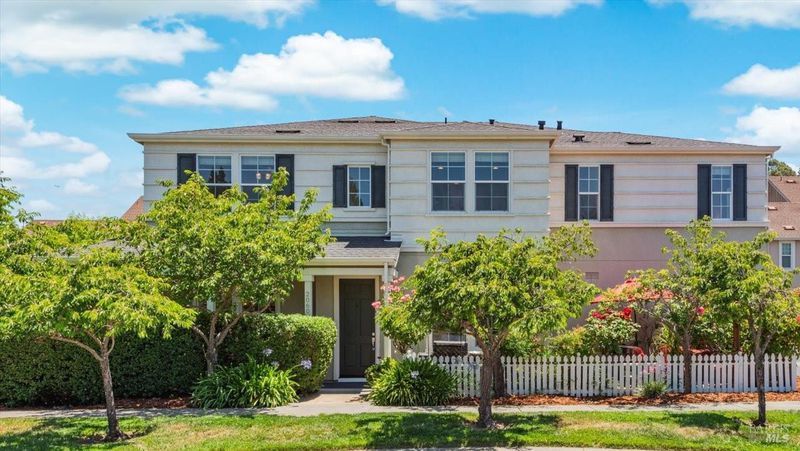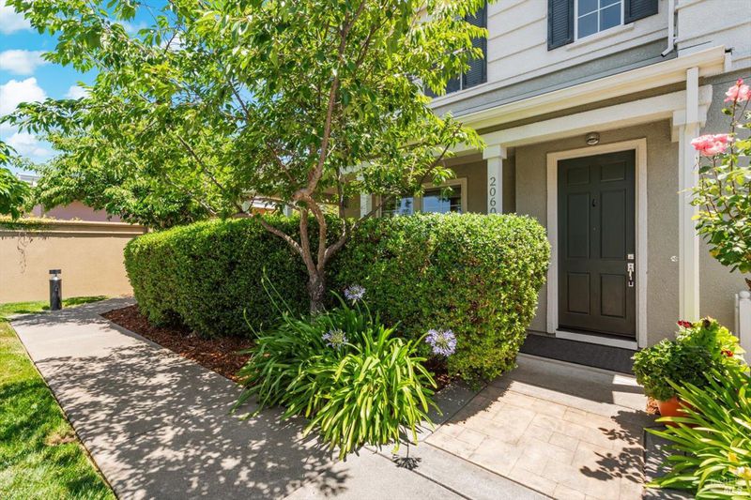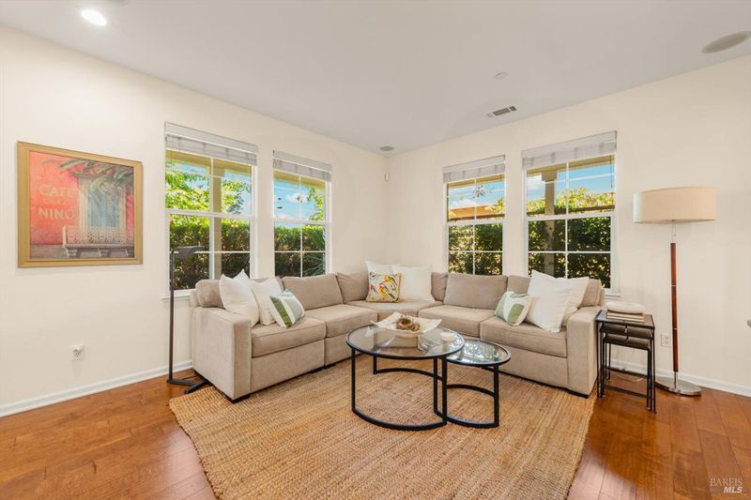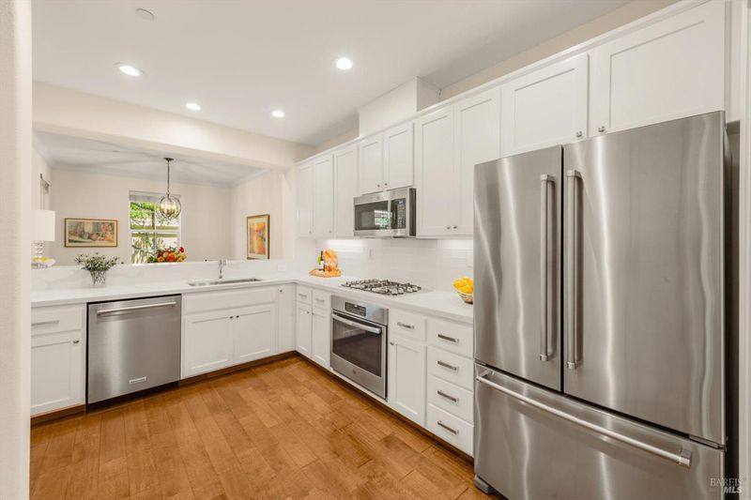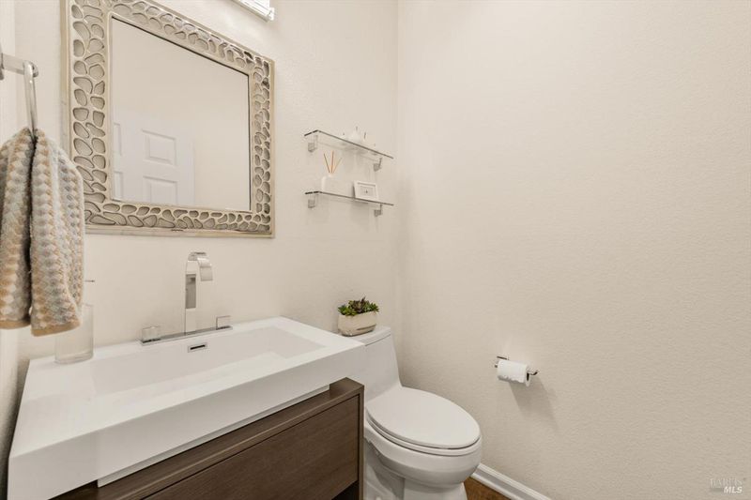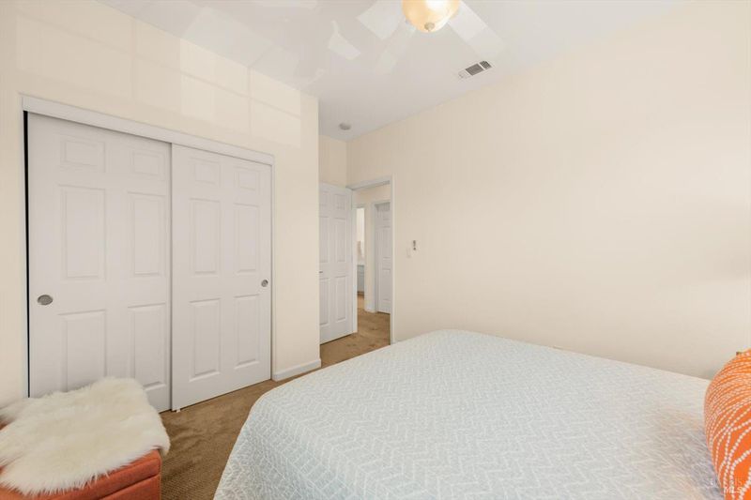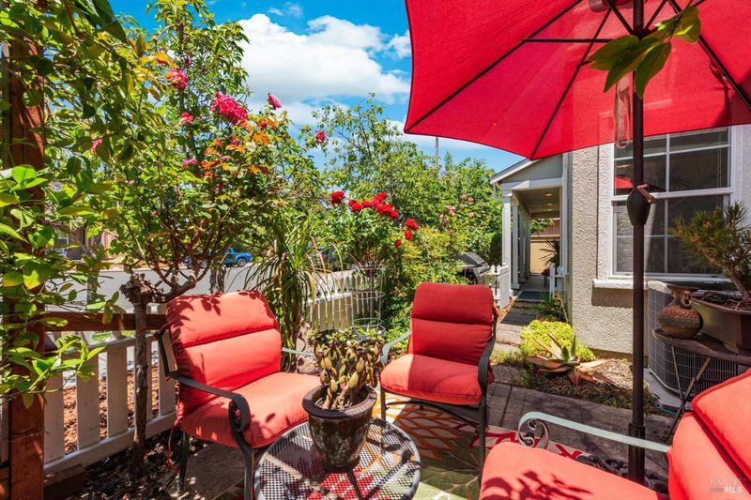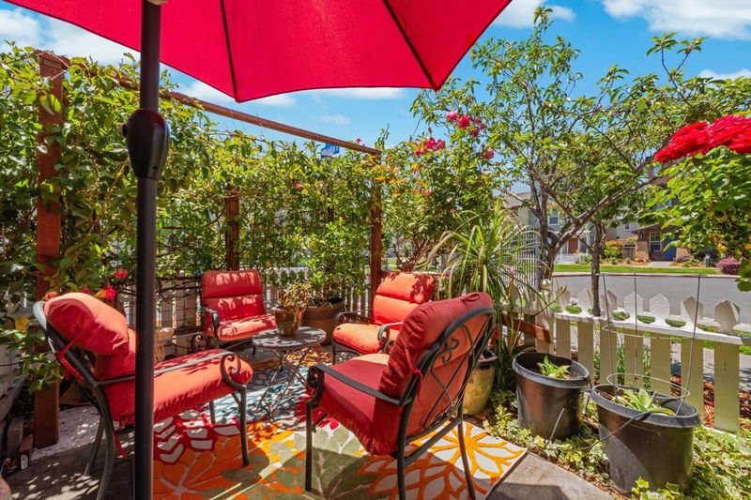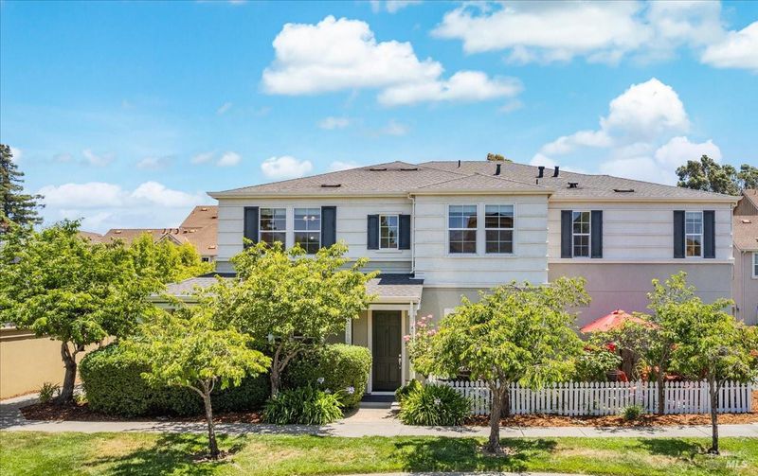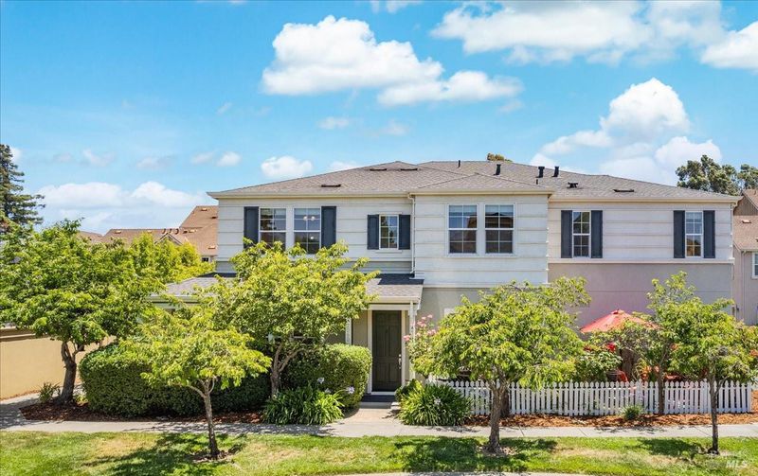
$769,000
2,087
SQ FT
$368
SQ/FT
2060 Appollo Court
@ Funny Cide St. - Napa
- 3 Bed
- 3 (2/1) Bath
- 2 Park
- 2,087 sqft
- Napa
-

Stylish and modern, like-new, updated Napa home features 2,087 sq. ft. and rivals the latest in new construction for its many upgrades and sought after Napa location within an established neighborhood. Move-in ready 3 bedrooms, 2.5 baths plus large loft, workstation, luxurious light filled primary suite and spa-like bath, living room with fireplace, gorgeous white shaker cabinetry, quartz counters/glass tile, stainless steel kitchen, dining room, family room with recessed TV wall and west-face patio living, engineered wood plank flooring on main level, fully carpeted bedrooms, indoor laundry room with washer/dryer, updated baseboards, lighting, hardware and attached 2-car garage. The professionally maintained grounds showcase shade trees and border gardens, BBQ area and outdoor dining complete with a wrap-around front porch. This Napa wine country home located near major highways is the dream starting point for commute, day trip or short drive to vibrant downtown Napa and Sonoma, Oxbow, dining, gym, movie night or jaunts to the estuary and easy access to Napa's now famous Vine and Bay Trails. A community designed for the active homeowner with common playgrounds, greenbelts and walkways, Churchill Trails is a professionally managed HOA. Make the move to world-class Napa Valley
- Days on Market
- 22 days
- Current Status
- Contingent
- Original Price
- $769,000
- List Price
- $769,000
- On Market Date
- Jun 24, 2025
- Contingent Date
- Jul 13, 2025
- Property Type
- Single Family Residence
- Area
- Napa
- Zip Code
- 94559
- MLS ID
- 325052107
- APN
- 043-520-024-000
- Year Built
- 2007
- Stories in Building
- Unavailable
- Possession
- Negotiable, Other
- Data Source
- BAREIS
- Origin MLS System
Snow Elementary School
Public K-5 Elementary
Students: 394 Distance: 0.5mi
River Charter School
Charter 6-8 Middle
Students: 390 Distance: 0.8mi
Harvest Middle School
Public 6-8 Middle
Students: 799 Distance: 0.8mi
Shearer Charter School
Public K-5 Elementary
Students: 480 Distance: 0.9mi
Napa Christian Campus of Education School
Private K-12 Combined Elementary And Secondary, Religious, Coed
Students: 126 Distance: 0.9mi
Calvary Christian Academy
Private PK-12 Combined Elementary And Secondary, Religious, Coed
Students: NA Distance: 1.2mi
- Bed
- 3
- Bath
- 3 (2/1)
- Double Sinks, Low-Flow Shower(s), Low-Flow Toilet(s), Quartz, Shower Stall(s), Soaking Tub, Walk-In Closet, Window
- Parking
- 2
- Attached, Enclosed, Garage Door Opener, Guest Parking Available, Interior Access, Side-by-Side
- SQ FT
- 2,087
- SQ FT Source
- Builder
- Lot SQ FT
- 4,569.0
- Lot Acres
- 0.1049 Acres
- Kitchen
- Pantry Closet, Quartz Counter, Slab Counter
- Cooling
- Central, MultiZone
- Dining Room
- Formal Area
- Exterior Details
- Entry Gate
- Flooring
- Carpet, Laminate, Tile, Wood
- Foundation
- Slab
- Fire Place
- Gas Log, Living Room
- Heating
- Central, MultiZone
- Laundry
- Cabinets, Dryer Included, Electric, Inside Room, Upper Floor, Washer Included
- Upper Level
- Bedroom(s), Full Bath(s), Loft, Primary Bedroom
- Main Level
- Dining Room, Family Room, Garage, Kitchen, Living Room, Partial Bath(s), Street Entrance
- Views
- Garden/Greenbelt
- Possession
- Negotiable, Other
- Architectural Style
- Contemporary
- * Fee
- $198
- Name
- Wyman Property Management
- Phone
- (707) 225-7912
- *Fee includes
- Common Areas, Insurance, Maintenance Grounds, Management, Road, and Security
MLS and other Information regarding properties for sale as shown in Theo have been obtained from various sources such as sellers, public records, agents and other third parties. This information may relate to the condition of the property, permitted or unpermitted uses, zoning, square footage, lot size/acreage or other matters affecting value or desirability. Unless otherwise indicated in writing, neither brokers, agents nor Theo have verified, or will verify, such information. If any such information is important to buyer in determining whether to buy, the price to pay or intended use of the property, buyer is urged to conduct their own investigation with qualified professionals, satisfy themselves with respect to that information, and to rely solely on the results of that investigation.
School data provided by GreatSchools. School service boundaries are intended to be used as reference only. To verify enrollment eligibility for a property, contact the school directly.
