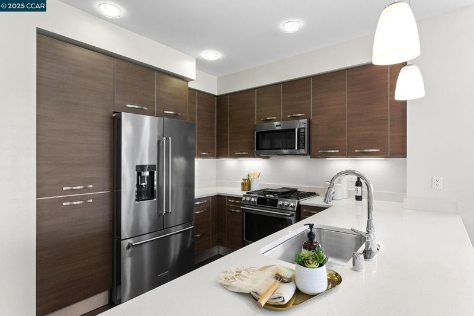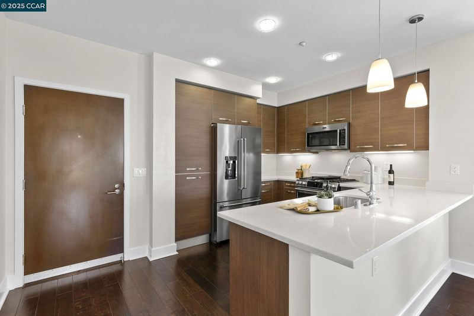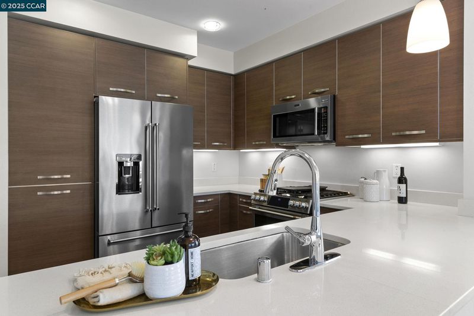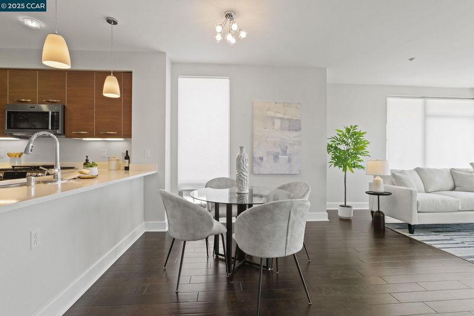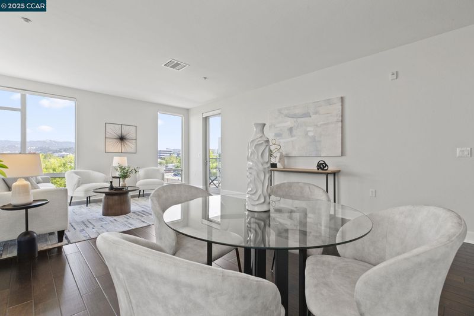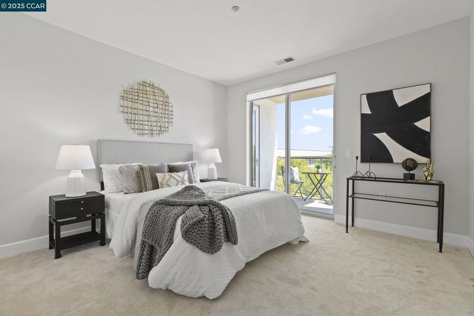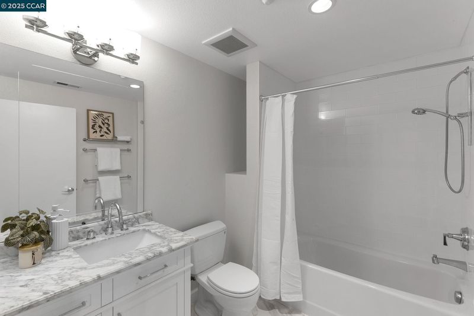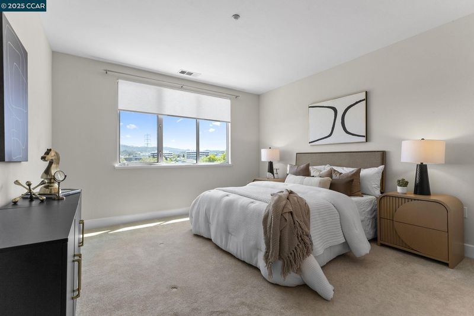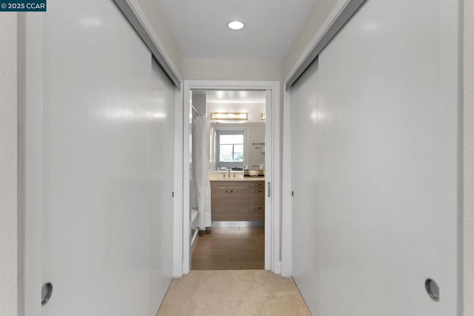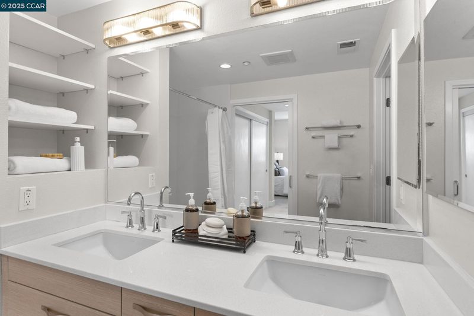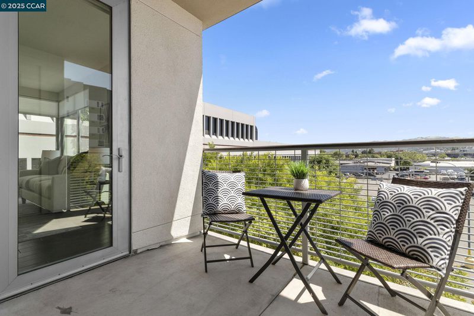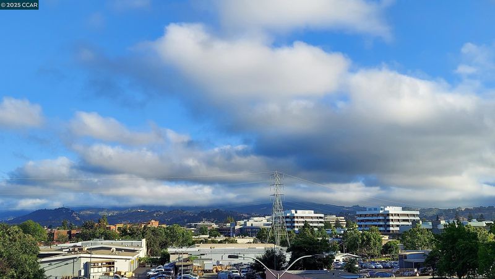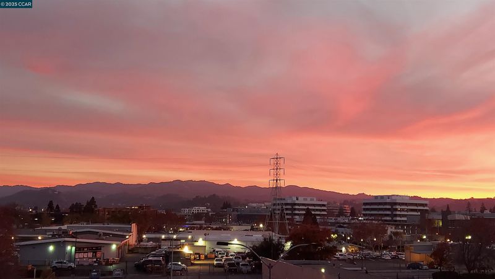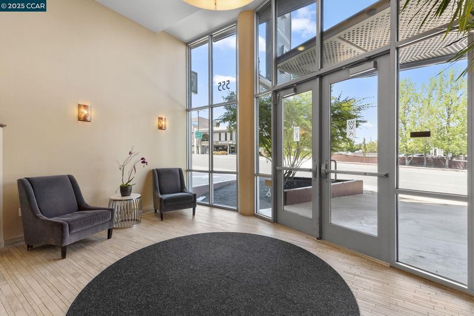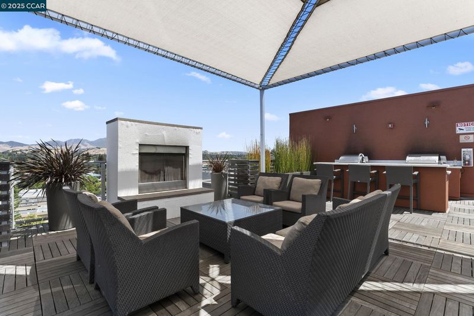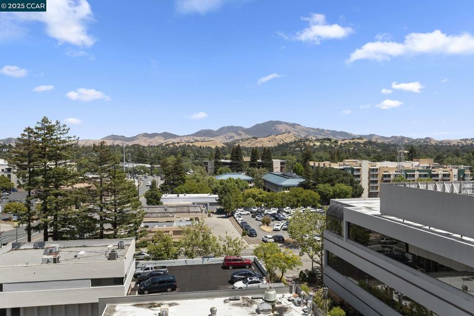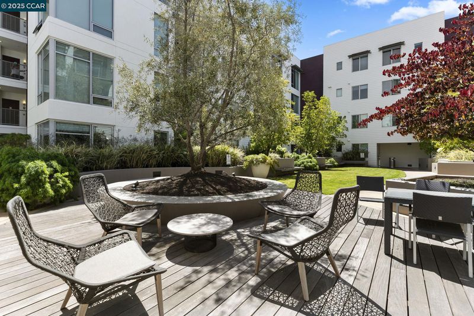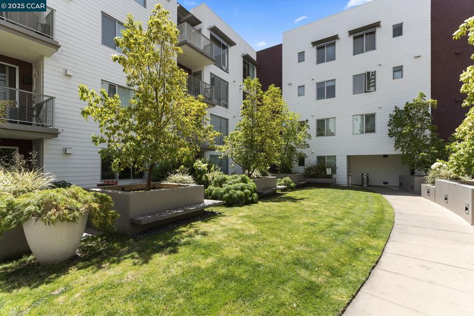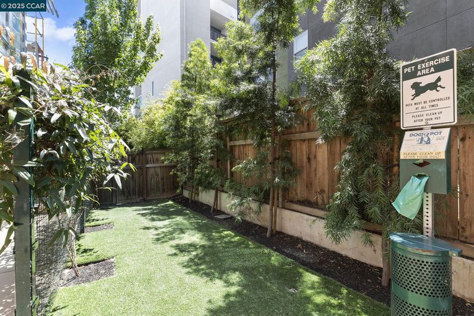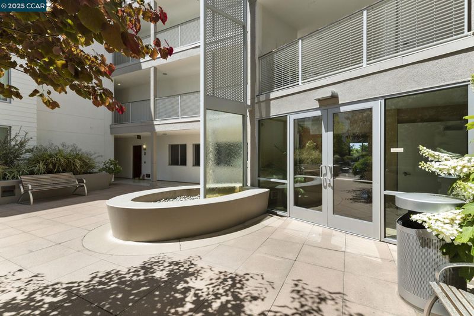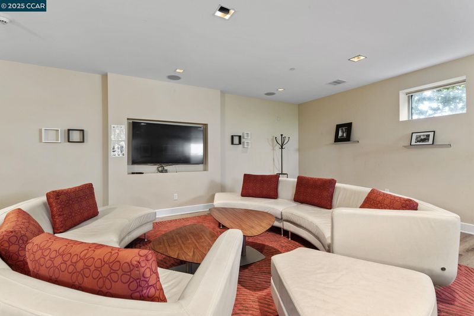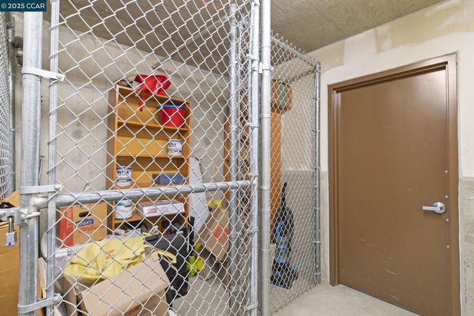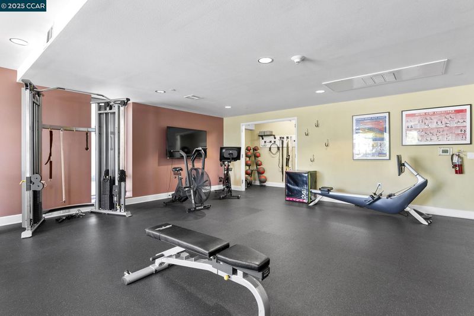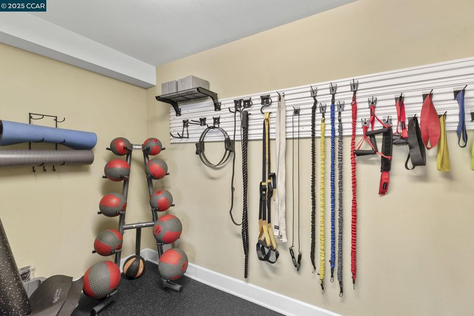
$888,888
1,276
SQ FT
$697
SQ/FT
555 Ygnacio Valley Rd, #222
@ N Broadway - Downtown Area, Walnut Creek
- 2 Bed
- 2 Bath
- 2 Park
- 1,276 sqft
- Walnut Creek
-

Experience expansive views of the Diablo Valley hills and downtown Walnut Creek from this luminous residence. This spacious 2-bedroom, 2-bathroom home boasts an open floor plan with a recently updated bathroom and a chef's kitchen featuring stainless steel appliances, including an LG refrigerator, Bosch dishwasher, Maytag microwave, and Cafe gas range. The oversized LG washer and dryer offer added convenience. Enjoy the elegance of hardwood floors throughout the living area, complemented by recessed lighting, stylish modern fixtures, and expansive floor-to-ceiling windows with custom shades. This property includes a generous storage unit and two assigned parking spaces, with additional guest parking available. Residents can take advantage of premium amenities, such as a 24-hour gym, a rooftop deck with barbecue facilities, and a convenient dog walk. HOA coverage includes two parking spots, water, and garbage. Located in a highly sought-after area, this home is two blocks from BART and the freeway, and within walking distance to downtown shopping, restaurants, and scenic walking/biking trails. Don't miss this opportunity to live in an unbeatable location!
- Current Status
- New
- Original Price
- $888,888
- List Price
- $888,888
- On Market Date
- Aug 5, 2025
- Property Type
- Condominium
- D/N/S
- Downtown Area
- Zip Code
- 94596
- MLS ID
- 41107199
- APN
- 1785800341
- Year Built
- 2009
- Stories in Building
- 1
- Possession
- Close Of Escrow
- Data Source
- MAXEBRDI
- Origin MLS System
- CONTRA COSTA
Futures Academy - Walnut Creek
Private 6-12 Coed
Students: 60 Distance: 0.4mi
Walnut Creek Intermediate School
Public 6-8 Middle
Students: 1049 Distance: 0.5mi
S.T.A.R.S. School
Private K-3 Preschool Early Childhood Center, Elementary, Coed
Students: NA Distance: 0.5mi
Oro School
Private 7
Students: 7 Distance: 0.5mi
Walnut Creek Christian Academy
Private PK-8 Elementary, Religious, Coed
Students: 270 Distance: 0.5mi
Buena Vista Elementary School
Public K-5 Elementary
Students: 462 Distance: 0.6mi
- Bed
- 2
- Bath
- 2
- Parking
- 2
- Assigned, Space Per Unit - 2, Underground, Guest, Garage Door Opener
- SQ FT
- 1,276
- SQ FT Source
- Public Records
- Pool Info
- None
- Kitchen
- Dishwasher, Gas Range, Plumbed For Ice Maker, Microwave, Free-Standing Range, Refrigerator, Self Cleaning Oven, Dryer, Washer, Gas Water Heater, Stone Counters, Disposal, Gas Range/Cooktop, Ice Maker Hookup, Range/Oven Free Standing, Self-Cleaning Oven, Updated Kitchen
- Cooling
- Central Air
- Disclosures
- Home Warranty Plan, Nat Hazard Disclosure
- Entry Level
- 2
- Exterior Details
- No Yard
- Flooring
- Hardwood Flrs Throughout, Tile, Carpet
- Foundation
- Fire Place
- None
- Heating
- Forced Air
- Laundry
- Dryer, Laundry Closet, Washer, In Unit, Stacked Only, Washer/Dryer Stacked Incl
- Upper Level
- 2 Bedrooms, 2 Baths, Primary Bedrm Suite - 1, Laundry Facility, No Steps to Entry, Main Entry
- Main Level
- None
- Views
- Hills
- Possession
- Close Of Escrow
- Architectural Style
- Contemporary
- Non-Master Bathroom Includes
- Shower Over Tub, Tile, Updated Baths, Stone
- Construction Status
- Existing
- Additional Miscellaneous Features
- No Yard
- Location
- Corner Lot
- Roof
- Unknown
- Water and Sewer
- Public
- Fee
- $651
MLS and other Information regarding properties for sale as shown in Theo have been obtained from various sources such as sellers, public records, agents and other third parties. This information may relate to the condition of the property, permitted or unpermitted uses, zoning, square footage, lot size/acreage or other matters affecting value or desirability. Unless otherwise indicated in writing, neither brokers, agents nor Theo have verified, or will verify, such information. If any such information is important to buyer in determining whether to buy, the price to pay or intended use of the property, buyer is urged to conduct their own investigation with qualified professionals, satisfy themselves with respect to that information, and to rely solely on the results of that investigation.
School data provided by GreatSchools. School service boundaries are intended to be used as reference only. To verify enrollment eligibility for a property, contact the school directly.
