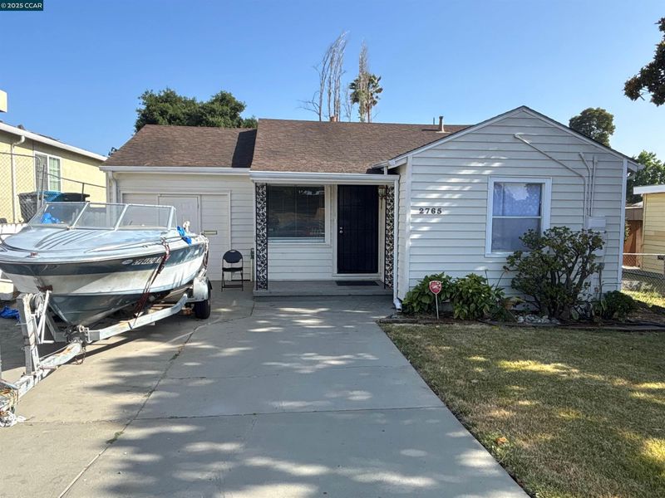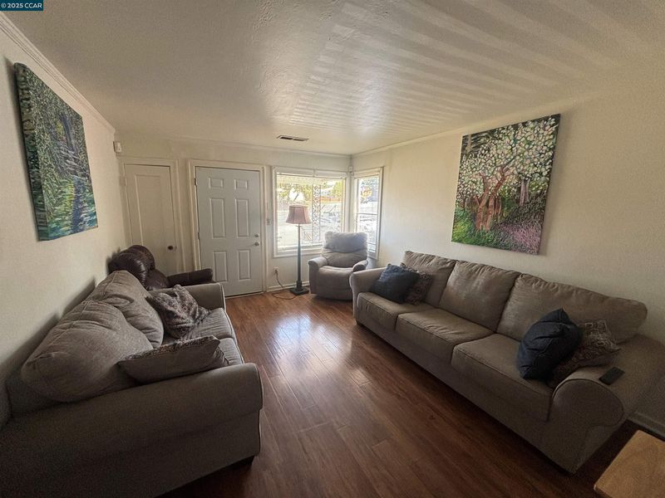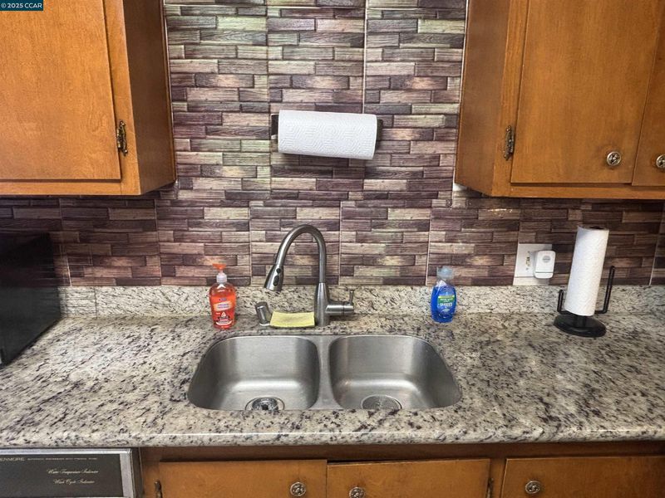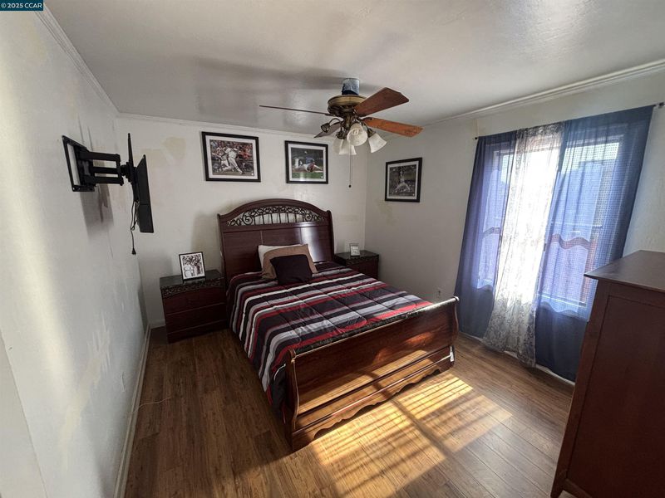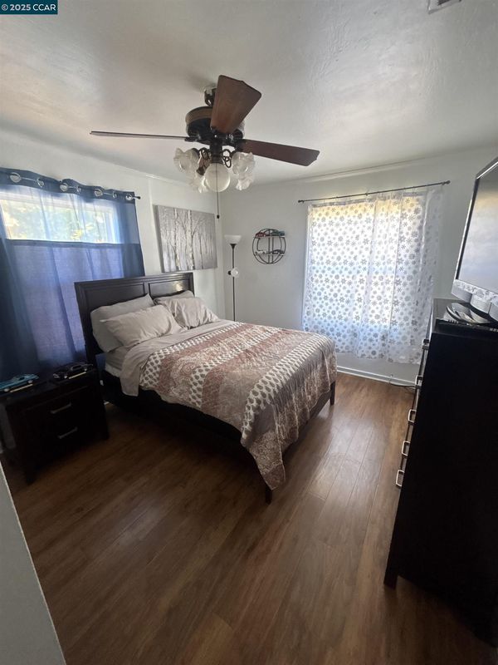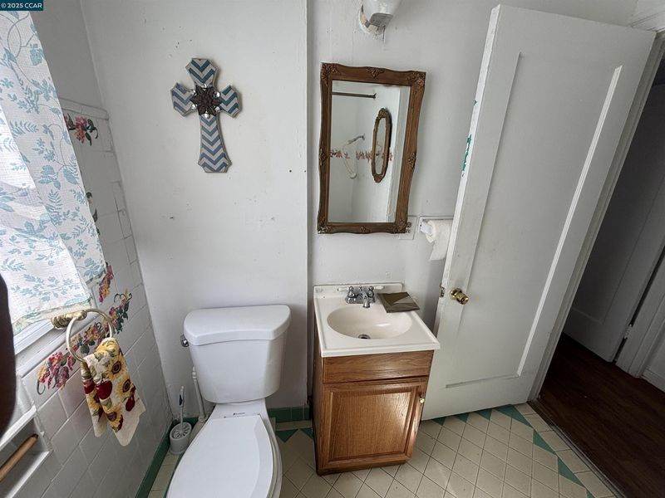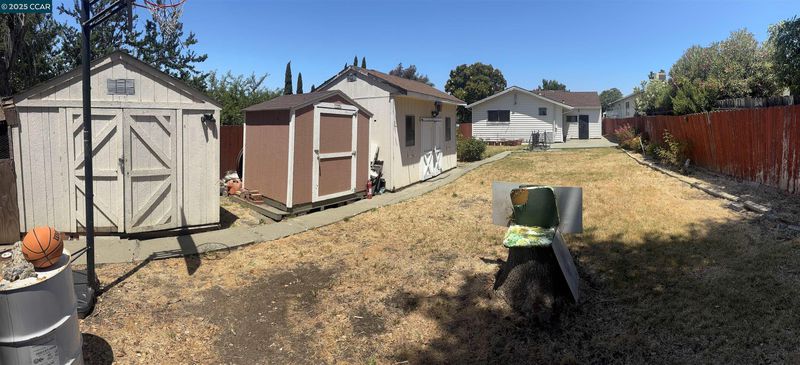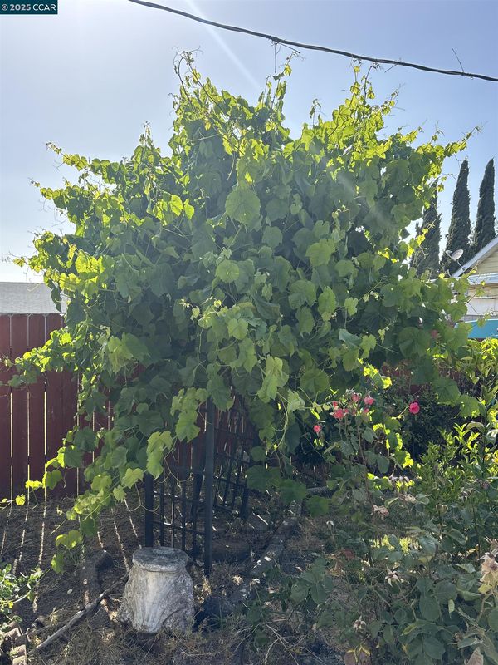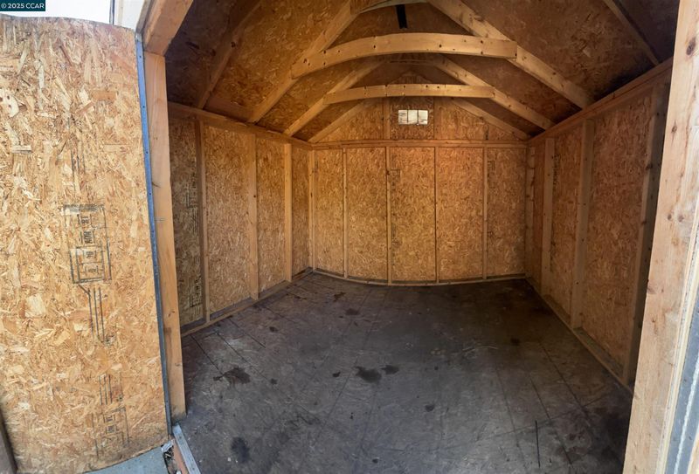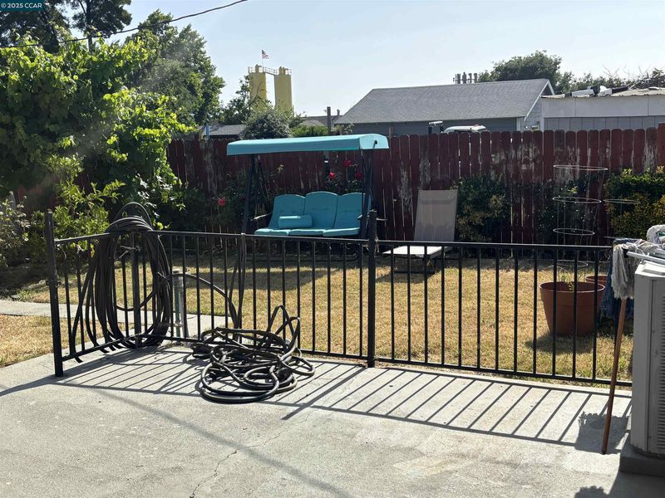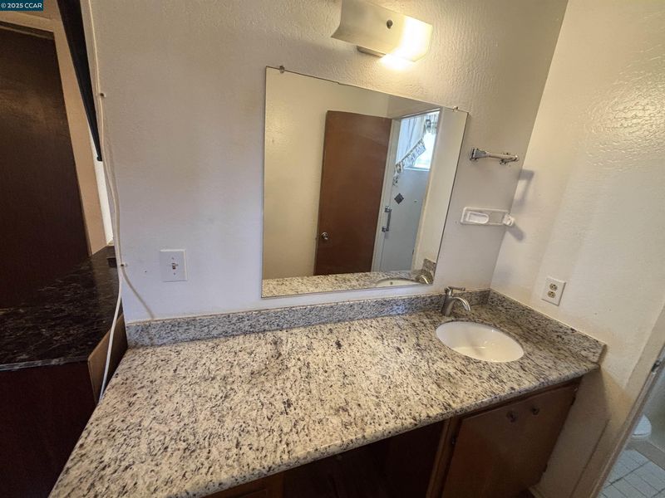
$430,000
1,064
SQ FT
$404
SQ/FT
2765 Tuolumne Street
@ Redwood Road - Vallejo Highland, Vallejo
- 4 Bed
- 2 Bath
- 0 Park
- 1,064 sqft
- Vallejo
-

PRICE REDUCED!! A touch of country living in the city! If you’ve been dreaming of space, charm, and comfort - all while staying close to everything the city has to offer, this is the one! This cozy and inviting 4-bedroom, 2-bath home gives you that country feel with all the convenience of city living on a 6,534 sq ft lot. Air conditioning throughout the home. You’ll love the spacious kitchen and comfortable living room, perfect for family time or relaxing. Plus, the refrigerator, washer, and dryer are all included, so moving in is a breeze! Step out back and see an expansive backyard that’s ready for fun, gardening, entertaining, or just enjoying the outdoors. There are “3” Tuff Sheds for all your hobbies and storage needs, a chicken coop if you’ve ever dreamed of fresh eggs! Enjoy a swing for relaxing, and an automatic sprinkler system to keep the landscape lush. A little slice of country life right in the city won’t last long. Come take a look! Schedule a tour today and experience the charm for yourself! Property to be sold “AS IS.”
- Current Status
- Contingent-
- Original Price
- $511,000
- List Price
- $430,000
- On Market Date
- Jun 9, 2025
- Property Type
- Detached
- D/N/S
- Vallejo Highland
- Zip Code
- 94589
- MLS ID
- 41100714
- APN
- Year Built
- 1940
- Stories in Building
- 1
- Possession
- Close Of Escrow
- Data Source
- MAXEBRDI
- Origin MLS System
- CONTRA COSTA
John Finney High (Continuation) School
Public 9-12 Continuation
Students: 182 Distance: 0.2mi
Learning Inspiration Academy
Private 1-12
Students: NA Distance: 0.3mi
Mosaic Christian School
Private K-12
Students: 13 Distance: 0.6mi
Starting Gate School
Private PK-12 Coed
Students: 160 Distance: 0.6mi
Special Touch Homeschool
Private K-3 Religious, Coed
Students: NA Distance: 0.7mi
Elsa Widenmann Elementary School
Public K-5 Elementary
Students: 442 Distance: 0.8mi
- Bed
- 4
- Bath
- 2
- Parking
- 0
- Parking Spaces, Parking Lot
- SQ FT
- 1,064
- SQ FT Source
- Public Records
- Lot SQ FT
- 6,534.0
- Lot Acres
- 0.15 Acres
- Pool Info
- None
- Kitchen
- Dishwasher, Electric Range, Refrigerator, Washer, Counter - Solid Surface, Electric Range/Cooktop
- Cooling
- Ceiling Fan(s), Central Air
- Disclosures
- Hospital Nearby, Shopping Cntr Nearby, Restaurant Nearby
- Entry Level
- Exterior Details
- Back Yard, Front Yard, Sprinklers Automatic, Storage, Yard Space
- Flooring
- Hardwood, Laminate
- Foundation
- Fire Place
- None
- Heating
- Wall Furnace
- Laundry
- Dryer, Washer
- Main Level
- 4 Bedrooms, 2 Baths
- Possession
- Close Of Escrow
- Architectural Style
- None
- Construction Status
- Existing
- Additional Miscellaneous Features
- Back Yard, Front Yard, Sprinklers Automatic, Storage, Yard Space
- Location
- Rectangular Lot
- Roof
- See Remarks
- Fee
- Unavailable
MLS and other Information regarding properties for sale as shown in Theo have been obtained from various sources such as sellers, public records, agents and other third parties. This information may relate to the condition of the property, permitted or unpermitted uses, zoning, square footage, lot size/acreage or other matters affecting value or desirability. Unless otherwise indicated in writing, neither brokers, agents nor Theo have verified, or will verify, such information. If any such information is important to buyer in determining whether to buy, the price to pay or intended use of the property, buyer is urged to conduct their own investigation with qualified professionals, satisfy themselves with respect to that information, and to rely solely on the results of that investigation.
School data provided by GreatSchools. School service boundaries are intended to be used as reference only. To verify enrollment eligibility for a property, contact the school directly.
