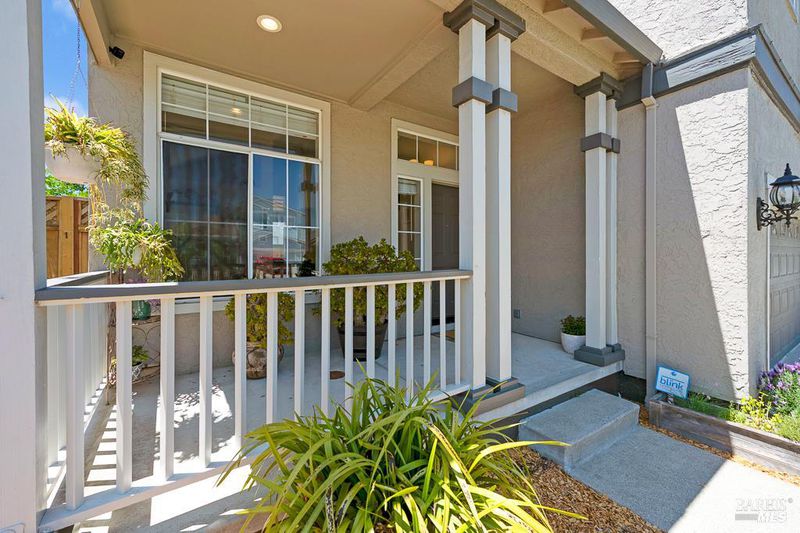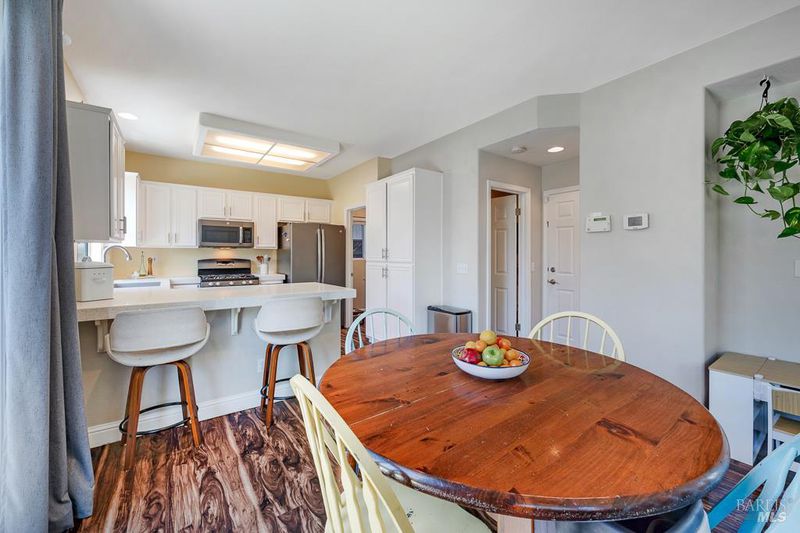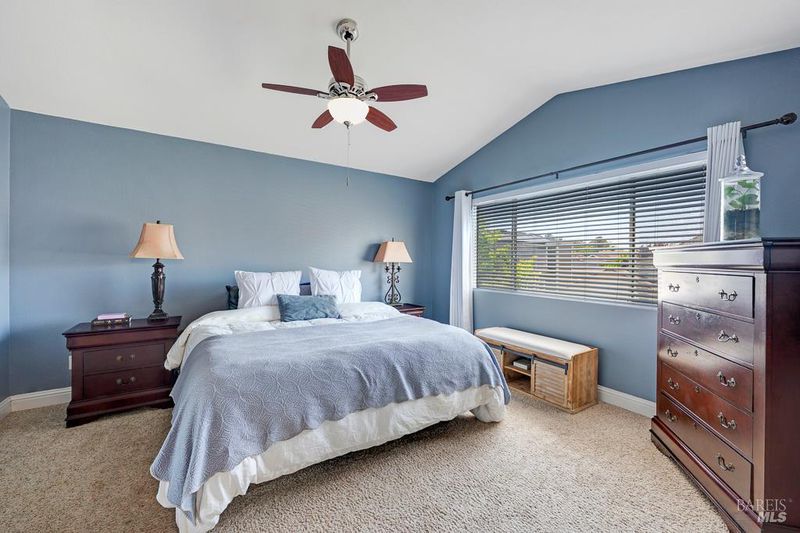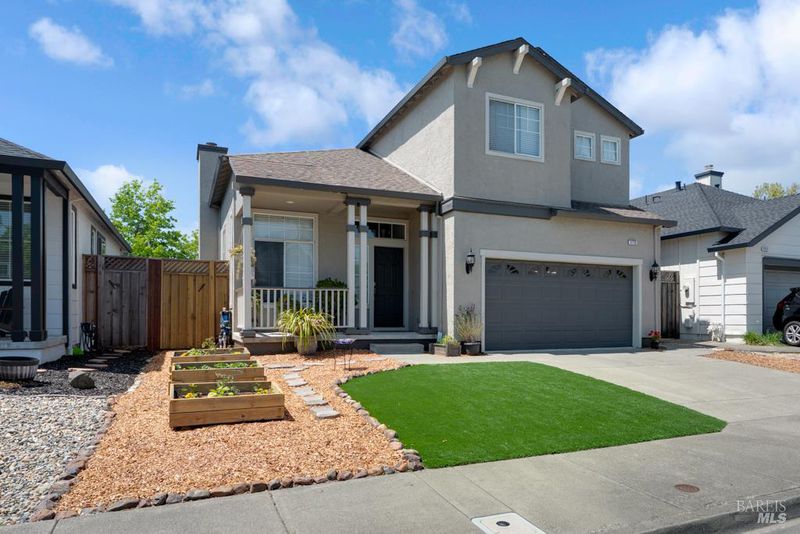
$699,999
1,560
SQ FT
$449
SQ/FT
2775 Red Tail Street
@ Bellevue Ranch - Santa Rosa-Southwest, Santa Rosa
- 3 Bed
- 3 (2/1) Bath
- 2 Park
- 1,560 sqft
- Santa Rosa
-

Welcome to the Bellevue Ranch neighborhood! From the moment you approach the charming front porch, you'll feel right at home in this beautifully maintained 3-bedroom, 2.5-bath home. Designed with both comfort and functionality in mind, the flexible floor plan is perfect for hosting lively gatherings or enjoying a quiet Sunday morning brunch. Modern conveniences include a 3-stage home filtration system, central air conditioning and a brand-new water heater, offering everyday ease and reliability. Upgraded high quality Redwood Fence with Privacy lattice added in 2020 surrounding the property, sealed with 10 year clear coat and the addition of dual access gates. Upstairs, retreat to the spacious bedrooms that offer the ideal place to unwind. With thoughtful updates throughout, including dual vanity primary bathroom, this space has been curated for its next owner. Enjoy effortless outdoor living with low-maintenance front and back yards featuring high-quality turf lush green appeal without the upkeep. Bellevue Ranch also offers community paths, a welcoming neighborhood park, and convenient access to public transportation, making it easy to stay active and connected. This is more than just a home it's a lifestyle. Come see it for yourself!video link: https://youtu.be/o76z7i
- Days on Market
- 53 days
- Current Status
- Contingent
- Original Price
- $739,000
- List Price
- $699,999
- On Market Date
- May 26, 2025
- Contingent Date
- Jul 7, 2025
- Property Type
- Single Family Residence
- Area
- Santa Rosa-Southwest
- Zip Code
- 95407
- MLS ID
- 325046600
- APN
- 134-310-016-000
- Year Built
- 1998
- Stories in Building
- Unavailable
- Possession
- Seller Rent Back, See Remarks
- Data Source
- BAREIS
- Origin MLS System
Elsie Allen High School
Public 9-12 Secondary
Students: 1042 Distance: 0.5mi
Meadow View Elementary School
Public K-6 Elementary
Students: 414 Distance: 0.5mi
Stony Point Academy
Charter K-12
Students: 147 Distance: 0.6mi
Robert L. Stevens Elementary School
Public PK-6 Elementary
Students: 547 Distance: 0.7mi
Bellevue Elementary School
Public K-6 Elementary
Students: 406 Distance: 0.8mi
Roseland Charter School
Charter K-12 Combined Elementary And Secondary
Students: 1500 Distance: 1.0mi
- Bed
- 3
- Bath
- 3 (2/1)
- Double Sinks, Walk-In Closet
- Parking
- 2
- Attached, Interior Access
- SQ FT
- 1,560
- SQ FT Source
- Assessor Auto-Fill
- Lot SQ FT
- 3,925.0
- Lot Acres
- 0.0901 Acres
- Kitchen
- Kitchen/Family Combo
- Cooling
- Ceiling Fan(s), Central
- Flooring
- Laminate
- Fire Place
- Gas Piped
- Heating
- Central
- Laundry
- Inside Room
- Upper Level
- Bedroom(s), Full Bath(s)
- Main Level
- Dining Room, Family Room, Garage, Kitchen, Living Room, Partial Bath(s)
- Possession
- Seller Rent Back, See Remarks
- Fee
- $0
MLS and other Information regarding properties for sale as shown in Theo have been obtained from various sources such as sellers, public records, agents and other third parties. This information may relate to the condition of the property, permitted or unpermitted uses, zoning, square footage, lot size/acreage or other matters affecting value or desirability. Unless otherwise indicated in writing, neither brokers, agents nor Theo have verified, or will verify, such information. If any such information is important to buyer in determining whether to buy, the price to pay or intended use of the property, buyer is urged to conduct their own investigation with qualified professionals, satisfy themselves with respect to that information, and to rely solely on the results of that investigation.
School data provided by GreatSchools. School service boundaries are intended to be used as reference only. To verify enrollment eligibility for a property, contact the school directly.




































