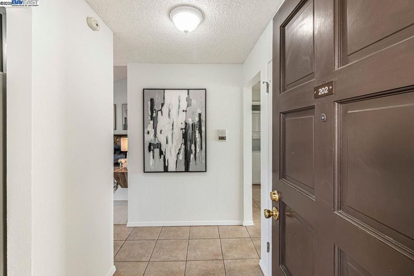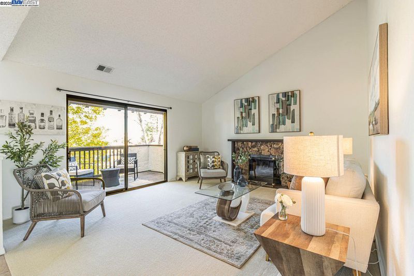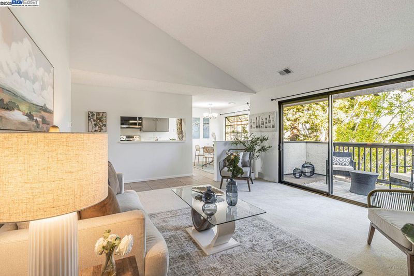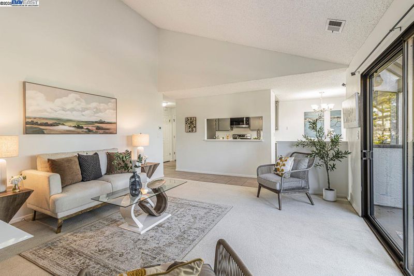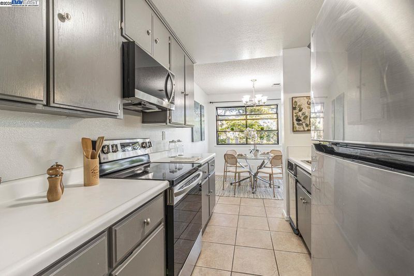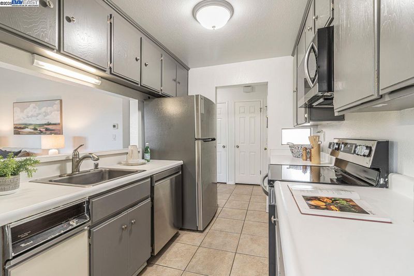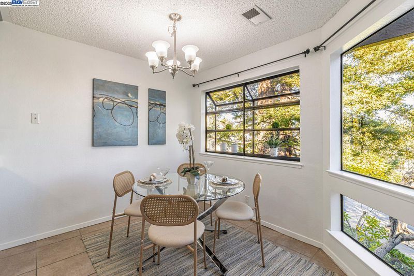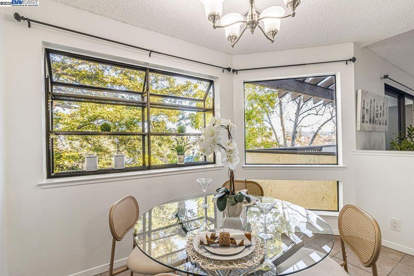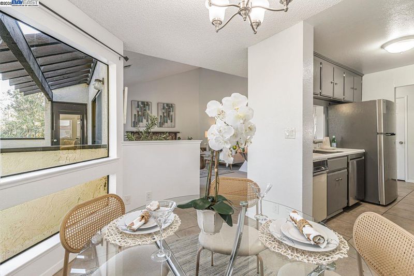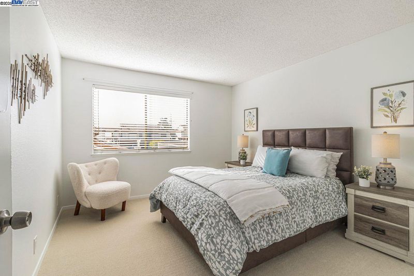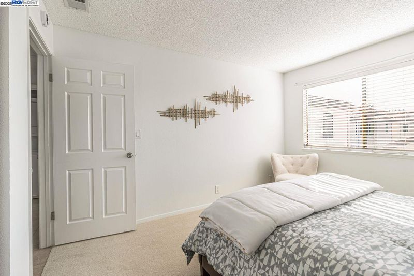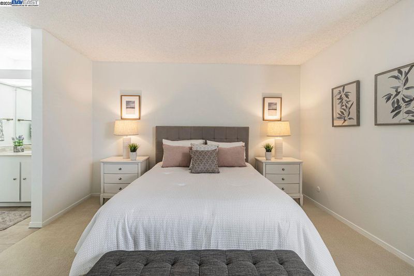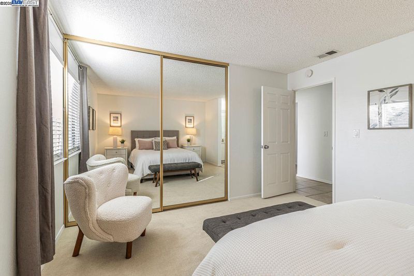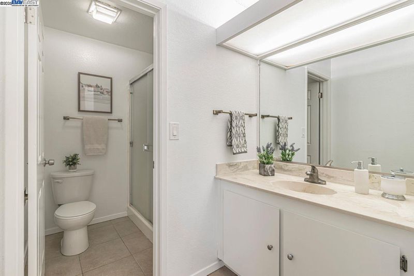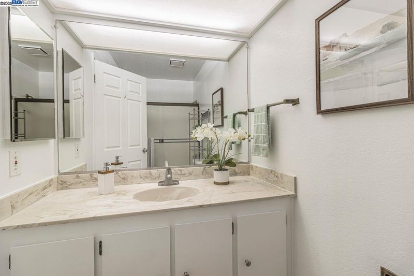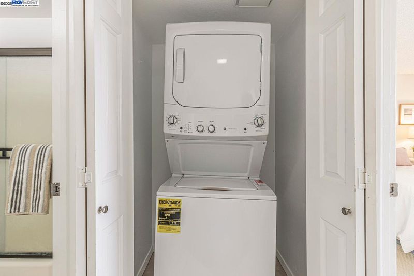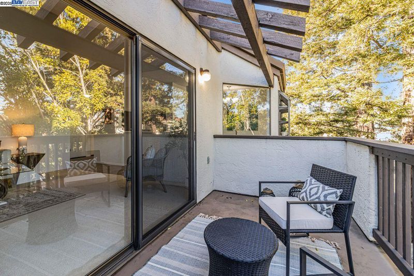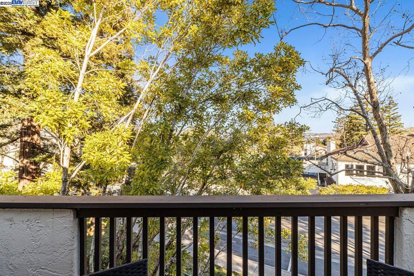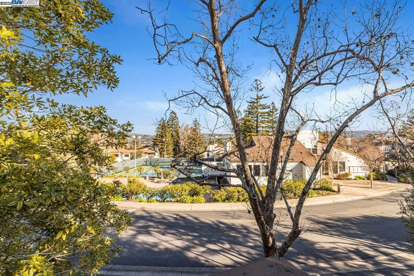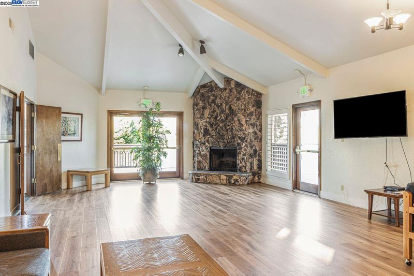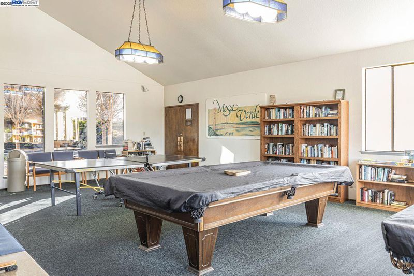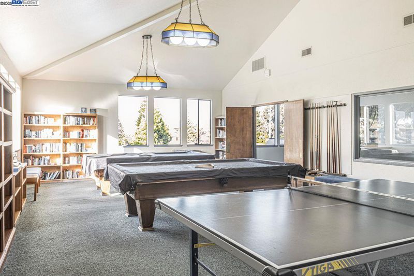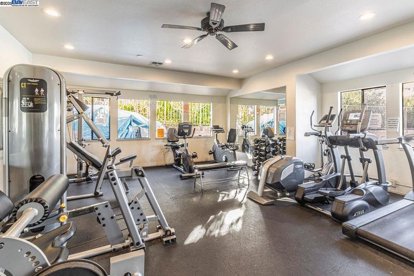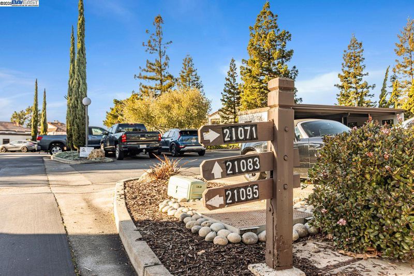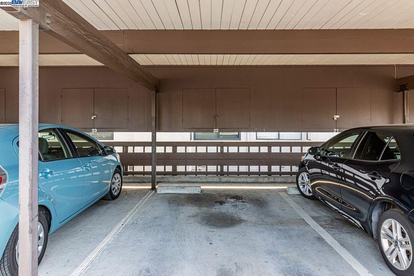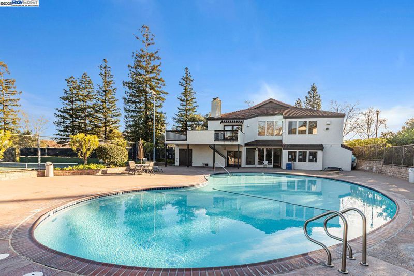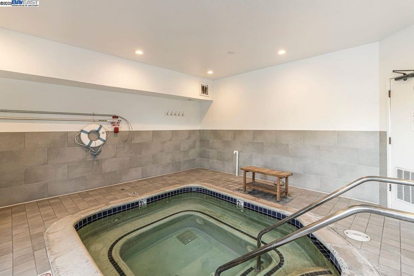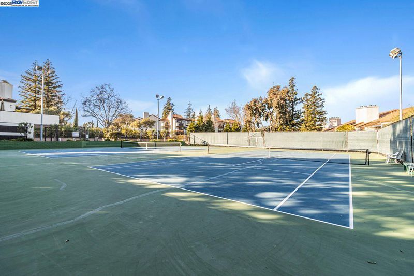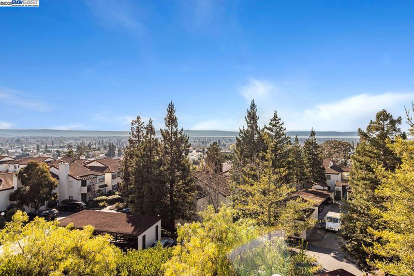
$520,000
1,089
SQ FT
$478
SQ/FT
21095 Gary Dr, #202
@ Strobridge - Mesa Verde, Hayward
- 2 Bed
- 2 Bath
- 0 Park
- 1,089 sqft
- Hayward
-

Let's have fun on your way to ownership! This extremely private and sweet two bedroom, two bath end unit condo sits roughly one block in from the main gate with expansive views overlooking the swimming pool, tennis courts, and club house. The natural light pours into the living room, dining room, and bedrooms. The vaulted ceiling in the living room offers a sense of spaciousness, fairness, and grandeur. Slightly open the sliding door leading to the front balcony and enjoy a light breeze and serene view of the hills. On a chilly night, light the gas stone fireplace in the living room and still have the opportunity to enjoy the view from the living room and dining area. The updated features include newly installed stainless steel appliances, fresh paint and new carpeting! The kitchen flows into the formal dining room and living room, making loved ones and guest feel cozy. The formal dining room includes a large garden window. At the back of the condo rests the large primary ensuite. Primary bathroom with full size walk-in shower w/seat. Covered parking space close to the entry.The Mesa Verde complex offers resort style living with a security gate, five swimming pools, two lighted tennis courts, fitness center and a Clubhouse.Close to 238/580 and public transportation.
- Current Status
- New
- Original Price
- $520,000
- List Price
- $520,000
- On Market Date
- Apr 28, 2025
- Property Type
- Condominium
- D/N/S
- Mesa Verde
- Zip Code
- 94546
- MLS ID
- 41095191
- APN
- 415025208800
- Year Built
- 1980
- Stories in Building
- 1
- Possession
- COE
- Data Source
- MAXEBRDI
- Origin MLS System
- BAY EAST
Strobridge Elementary School
Public K-6 Elementary
Students: 492 Distance: 0.3mi
Redwood Christian Schools-Crossroads
Private K-6 Religious, Nonprofit
Students: NA Distance: 0.3mi
Crossroads Christian Elementary School
Private K-6 Elementary, Religious, Coed
Students: NA Distance: 0.3mi
The Montessori Giving Tree
Private K-6
Students: 12 Distance: 0.6mi
Liber Community School
Private 4-12
Students: NA Distance: 0.6mi
Camelot School
Private K
Students: 14 Distance: 0.7mi
- Bed
- 2
- Bath
- 2
- Parking
- 0
- Carport
- SQ FT
- 1,089
- SQ FT Source
- Public Records
- Lot SQ FT
- 394,991.0
- Lot Acres
- 9.07 Acres
- Pool Info
- In Ground, Fenced, Community
- Kitchen
- Dishwasher, Electric Range, Disposal, Microwave, Refrigerator, Dryer, Washer, Gas Water Heater, Breakfast Bar, Counter - Solid Surface, Electric Range/Cooktop, Garbage Disposal
- Cooling
- None
- Disclosures
- Nat Hazard Disclosure, HOA Rental Restrictions, Disclosure Package Avail
- Entry Level
- 2
- Exterior Details
- Unit Faces Common Area
- Flooring
- Tile, Carpet
- Foundation
- Fire Place
- Gas Starter, Living Room
- Heating
- Forced Air
- Laundry
- Inside Room, Washer/Dryer Stacked Incl
- Upper Level
- 2 Bedrooms, 2 Baths, Primary Bedrm Suite - 1, Laundry Facility, No Steps to Entry
- Main Level
- None
- Views
- Hills
- Possession
- COE
- Architectural Style
- Contemporary
- Non-Master Bathroom Includes
- Shower Over Tub, Solid Surface, Tile
- Construction Status
- Existing
- Additional Miscellaneous Features
- Unit Faces Common Area
- Location
- Regular
- Roof
- Tile
- Water and Sewer
- Public
- Fee
- $650
MLS and other Information regarding properties for sale as shown in Theo have been obtained from various sources such as sellers, public records, agents and other third parties. This information may relate to the condition of the property, permitted or unpermitted uses, zoning, square footage, lot size/acreage or other matters affecting value or desirability. Unless otherwise indicated in writing, neither brokers, agents nor Theo have verified, or will verify, such information. If any such information is important to buyer in determining whether to buy, the price to pay or intended use of the property, buyer is urged to conduct their own investigation with qualified professionals, satisfy themselves with respect to that information, and to rely solely on the results of that investigation.
School data provided by GreatSchools. School service boundaries are intended to be used as reference only. To verify enrollment eligibility for a property, contact the school directly.
