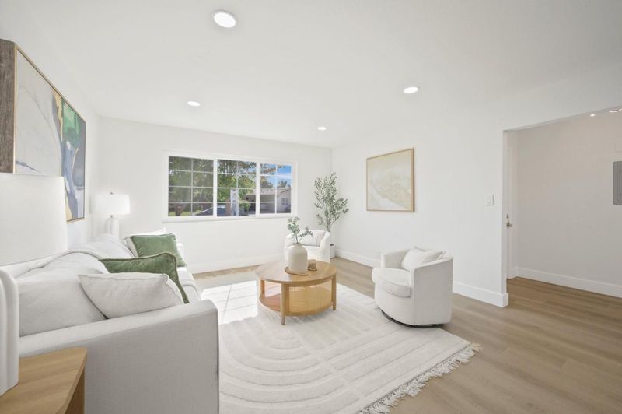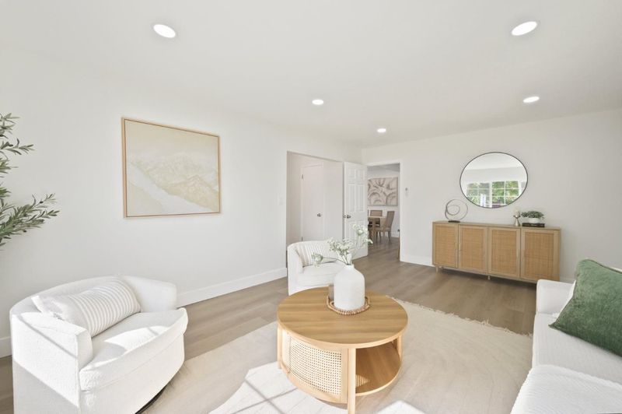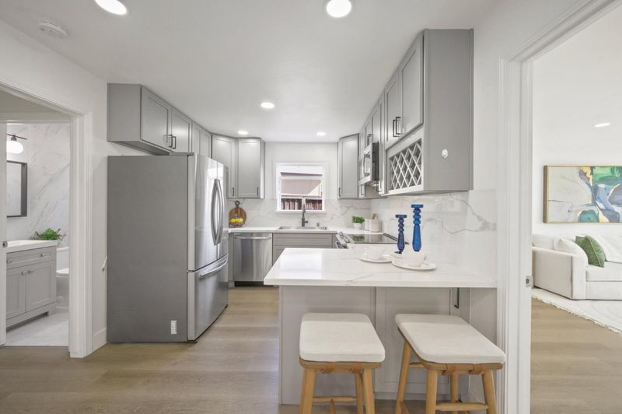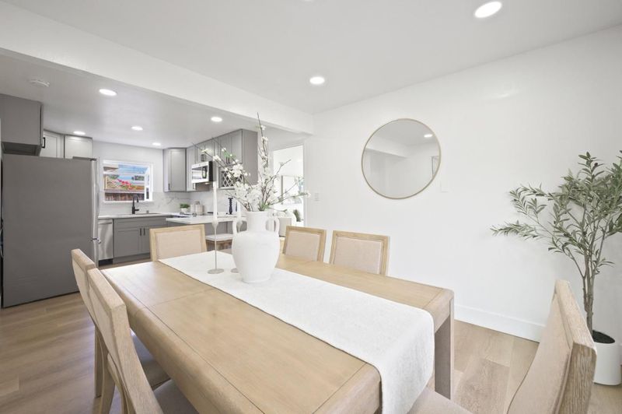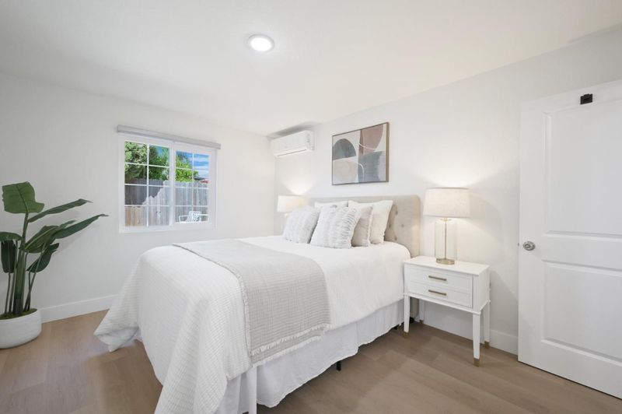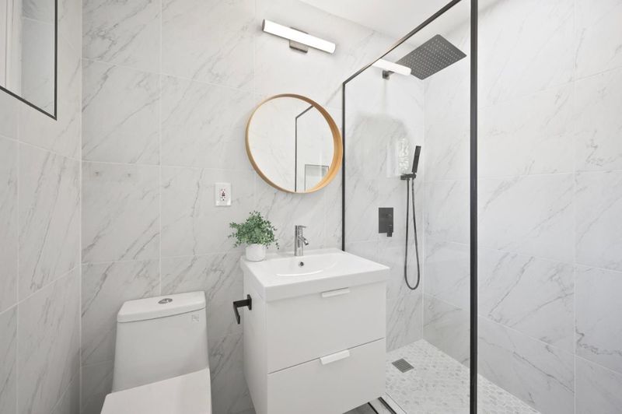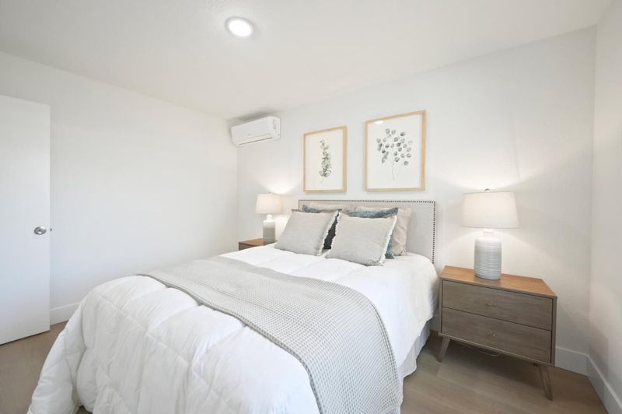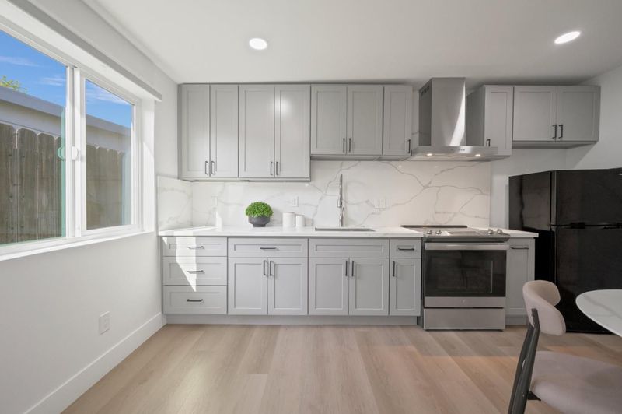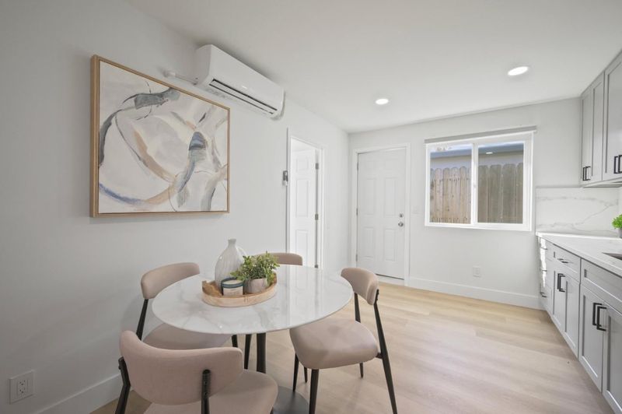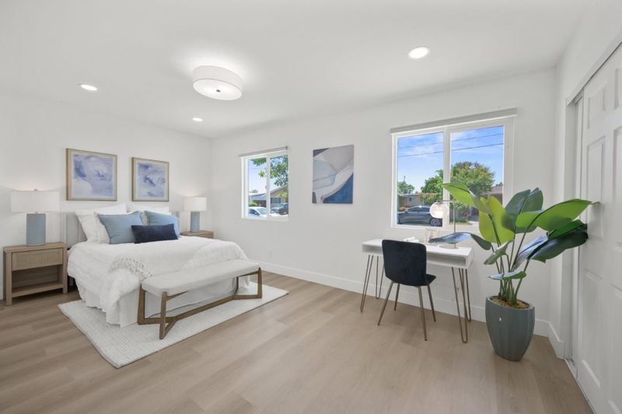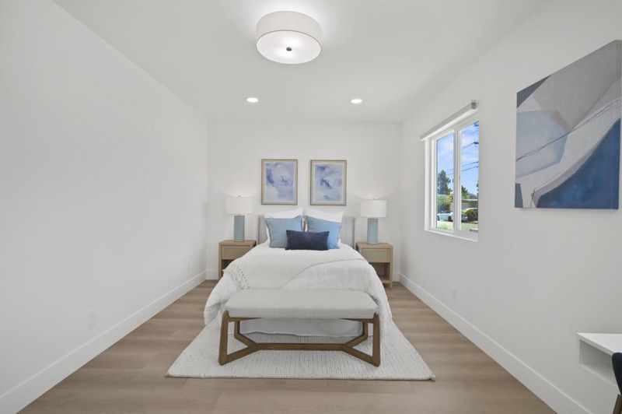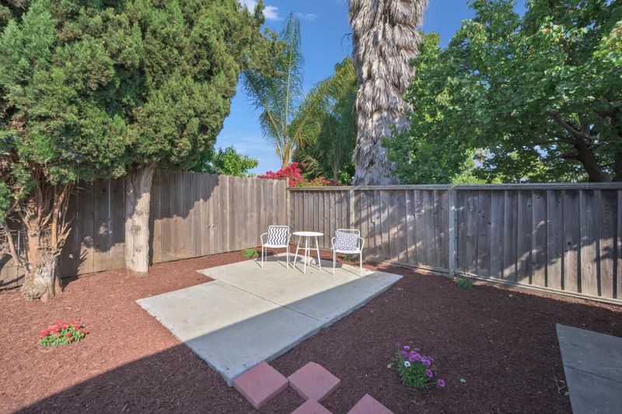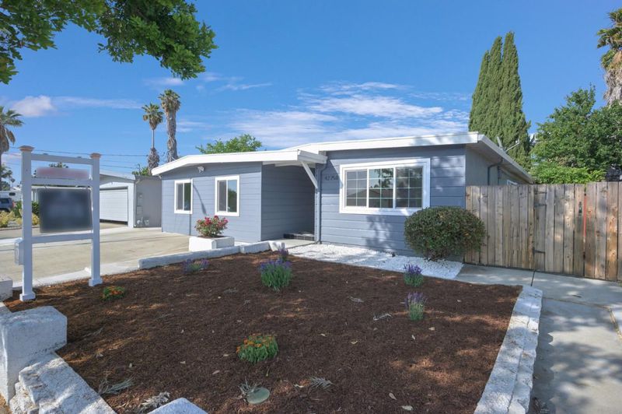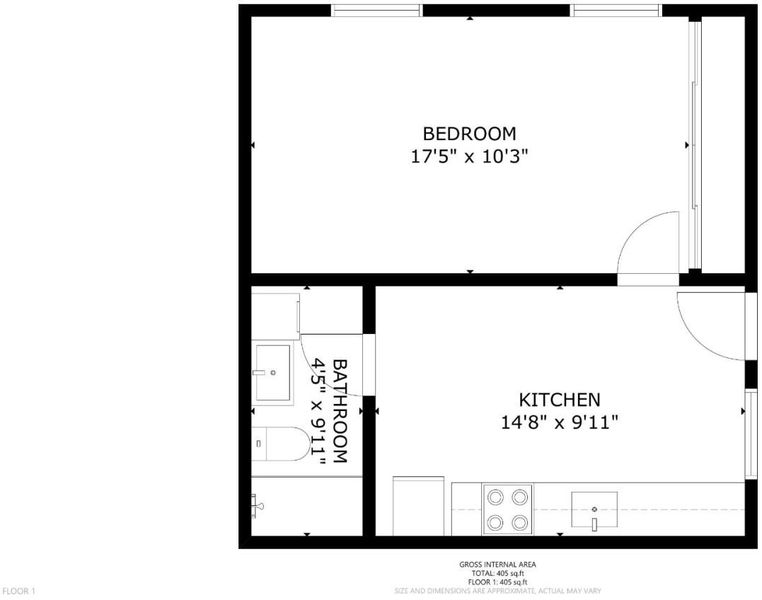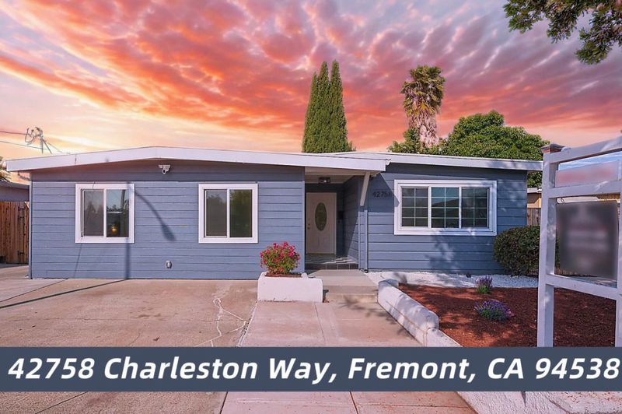
$1,498,000
1,624
SQ FT
$922
SQ/FT
42758 Charleston Way
@ Delaware Dr - 3700 - Fremont, Fremont
- 4 Bed
- 3 Bath
- 0 Park
- 1,624 sqft
- Fremont
-

Move-in ready single-story home with a Junior ADU, located in the highly sought-after Irvington school district! The bright and airy main house features 3 bedrooms and 2 bathrooms with a thoughtfully designed layout. The well-appointed Junior ADU offers flexible living options that is perfect for guests, extended family, or rental income. Modern upgrades throughout enhance both comfort and functionality, including quartz countertops, stainless steel appliances, waterproof LVP flooring, dual-pane windows, fresh interior paint, and ductless mini-split AC and heat pump systems in both the main house and Junior ADU, each with independent controls for year-round comfort. The expansive front and back yards feature low-maintenance, drought-tolerant landscaping, a spacious patio ideal for entertaining, and ample space for garden beds or a storage shed. Conveniently located near top-rated Irvington high schools, parks, shopping, and major commute routes. Beautifully renovated and full of possibilities!
- Days on Market
- 2 days
- Current Status
- Active
- Original Price
- $1,498,000
- List Price
- $1,498,000
- On Market Date
- Aug 5, 2025
- Property Type
- Single Family Home
- Area
- 3700 - Fremont
- Zip Code
- 94538
- MLS ID
- ML82017083
- APN
- 525-1634-024
- Year Built
- 1958
- Stories in Building
- 1
- Possession
- Unavailable
- Data Source
- MLSL
- Origin MLS System
- MLSListings, Inc.
E. M. Grimmer Elementary School
Public K-6 Elementary
Students: 481 Distance: 0.2mi
Harvey Green Elementary School
Public K-6 Elementary
Students: 517 Distance: 0.3mi
Averroes High School
Private 9-12
Students: 52 Distance: 0.4mi
Mission Peak Christian
Private K-12 Combined Elementary And Secondary, Religious, Nonprofit
Students: NA Distance: 0.6mi
Ilm Academy
Private K-6 Religious, Coed
Students: 188 Distance: 0.6mi
Robertson High (Continuation) School
Public 9-12 Continuation
Students: 176 Distance: 0.7mi
- Bed
- 4
- Bath
- 3
- Primary - Stall Shower(s), Stall Shower - 2+
- Parking
- 0
- Attached Garage, Other
- SQ FT
- 1,624
- SQ FT Source
- Unavailable
- Lot SQ FT
- 5,300.0
- Lot Acres
- 0.121671 Acres
- Kitchen
- Dishwasher, Garbage Disposal, Island, Microwave, Countertop - Quartz, Oven Range - Electric, Refrigerator
- Cooling
- Other, Multi-Zone
- Dining Room
- Dining Area, Eat in Kitchen
- Disclosures
- NHDS Report
- Family Room
- No Family Room
- Flooring
- Other, Tile
- Foundation
- Concrete Slab
- Heating
- Heat Pump, Individual Room Controls, Other
- Laundry
- Washer / Dryer, Inside, Outside
- Fee
- Unavailable
MLS and other Information regarding properties for sale as shown in Theo have been obtained from various sources such as sellers, public records, agents and other third parties. This information may relate to the condition of the property, permitted or unpermitted uses, zoning, square footage, lot size/acreage or other matters affecting value or desirability. Unless otherwise indicated in writing, neither brokers, agents nor Theo have verified, or will verify, such information. If any such information is important to buyer in determining whether to buy, the price to pay or intended use of the property, buyer is urged to conduct their own investigation with qualified professionals, satisfy themselves with respect to that information, and to rely solely on the results of that investigation.
School data provided by GreatSchools. School service boundaries are intended to be used as reference only. To verify enrollment eligibility for a property, contact the school directly.
