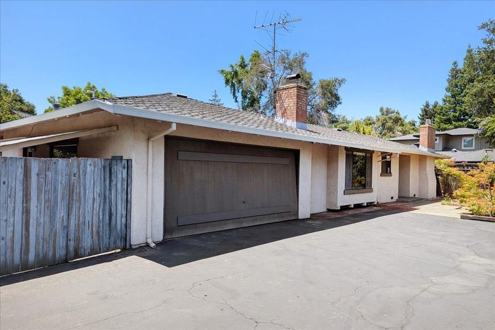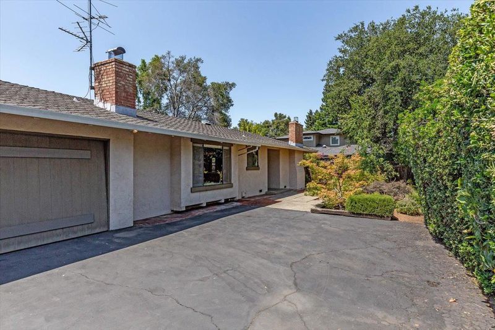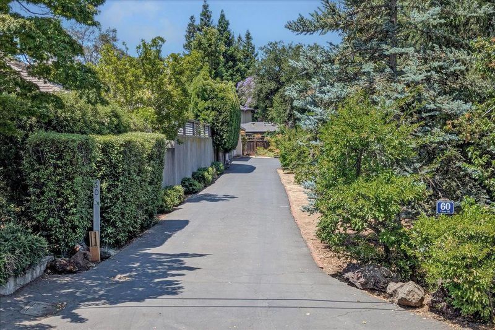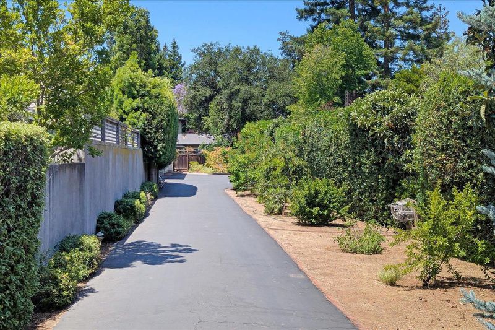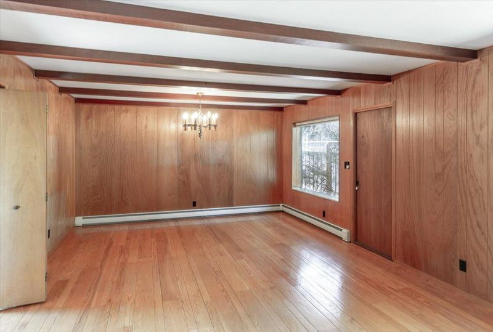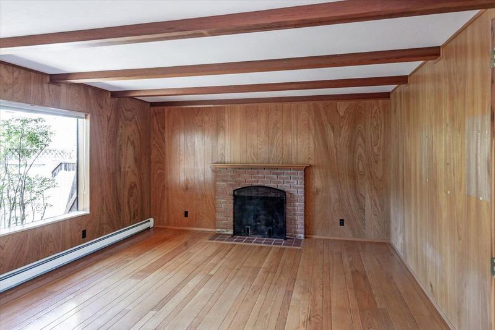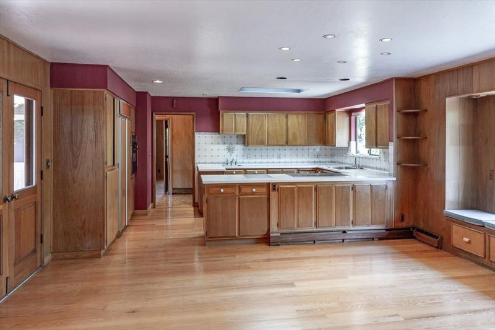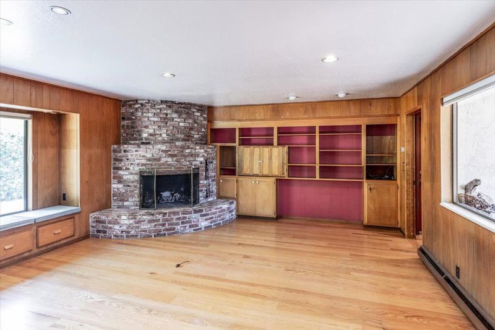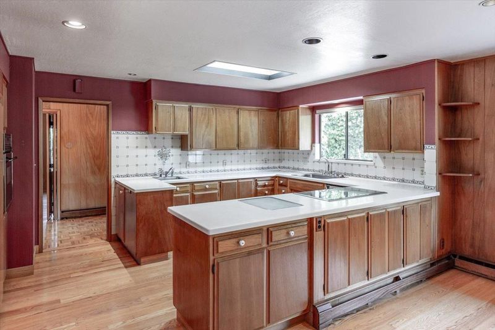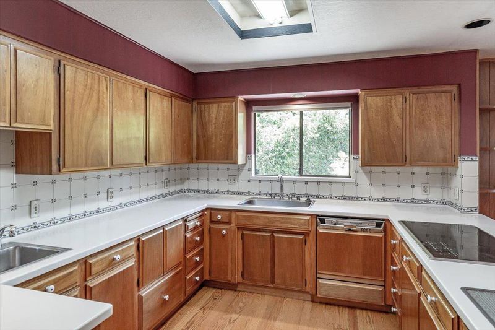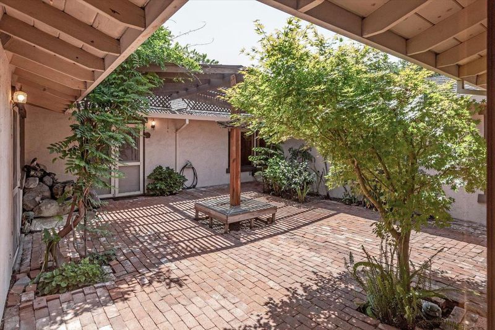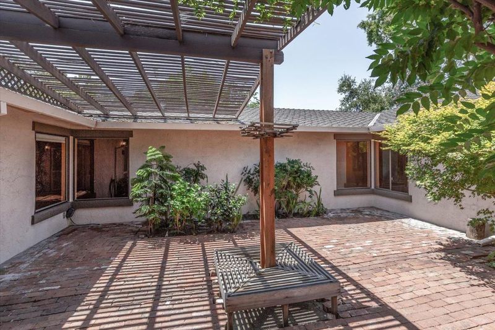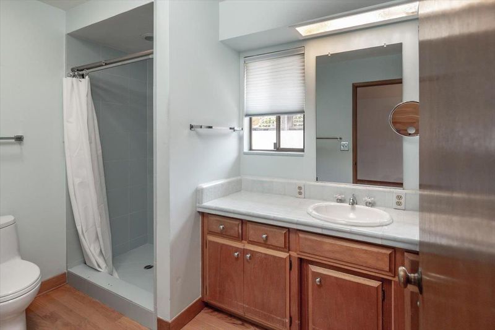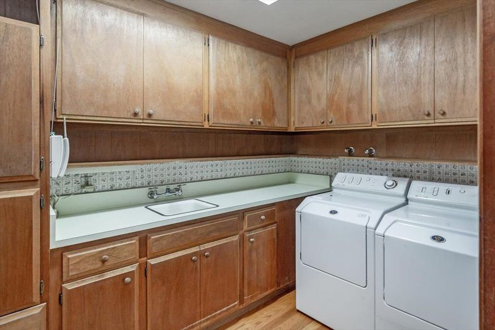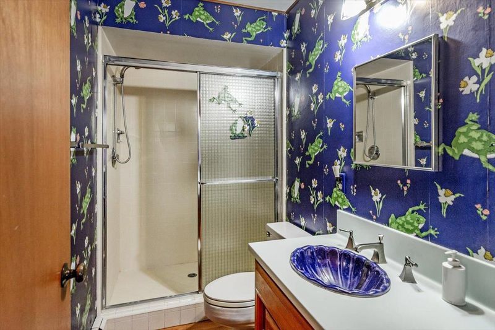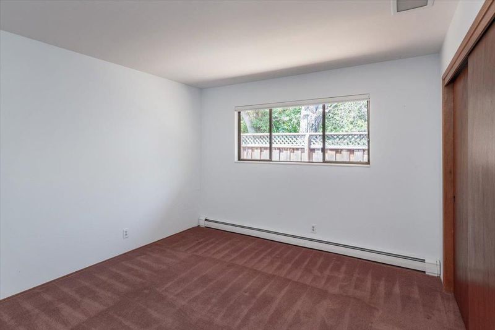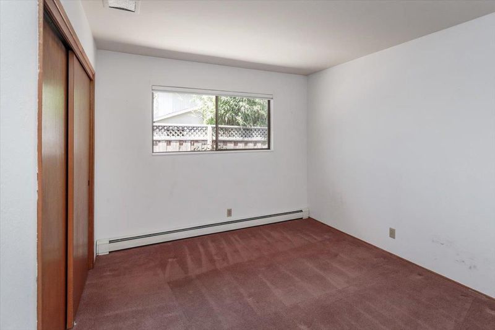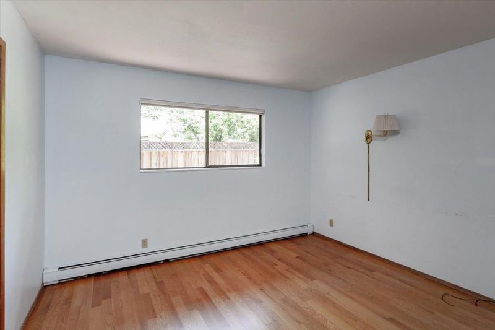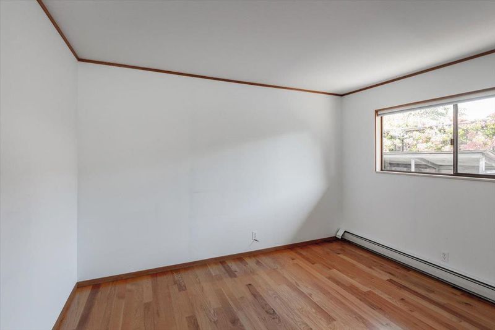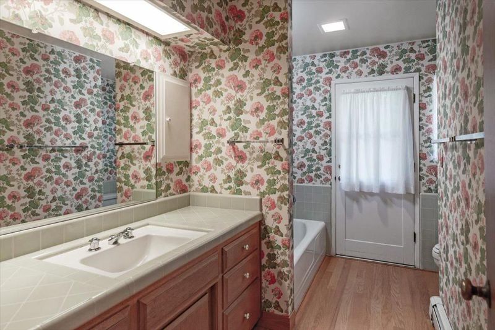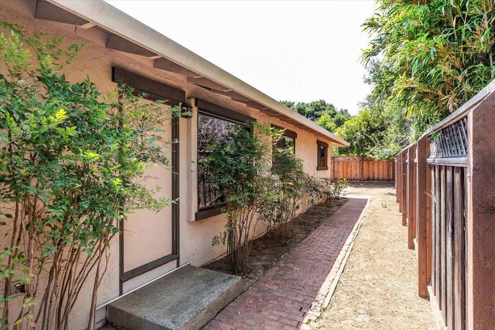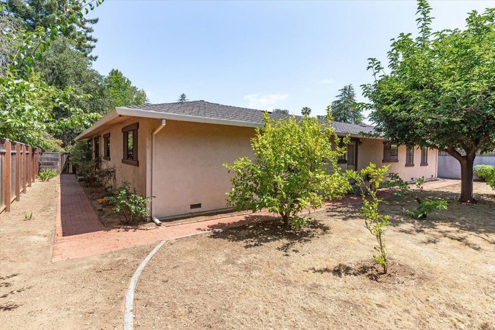
$4,750,000
2,974
SQ FT
$1,597
SQ/FT
60 View Street
@ W. Edith - 211 - North Los Altos, Los Altos
- 5 Bed
- 3 Bath
- 2 Park
- 2,974 sqft
- LOS ALTOS
-

-
Sat Jun 14, 1:00 pm - 4:00 pm
-
Sun Jun 15, 1:00 pm - 4:00 pm
Steps to Downtown Los Altos, this 1968 custom-built, original-owner home is located on a secluded flag lot in a coveted Los Altos neighborhood. Surrounded by multi-million dollar homes, the possibilities are endless at 60 View Street! Offering 5 bedrooms, plus a bonus hobby/office, three full baths, laundry room, formal living and dining rooms, large kitchen & family rooms, all surrounding a lovely open-air atrium with beautiful landscaping, rock fountain, brick walkways with seamless indoor/outdoor living. Bring your vision and creativity. Refurbish & update this original high-end home or create your own private oasis. Kitchen has been updated from original, hardwood floors throughout, newer heat pump, newer electrical panel. Disclosures and inspections available. Open house 6/13 & 6/14.
- Days on Market
- 3 days
- Current Status
- Active
- Original Price
- $4,750,000
- List Price
- $4,750,000
- On Market Date
- Jun 10, 2025
- Property Type
- Single Family Home
- Area
- 211 - North Los Altos
- Zip Code
- 94022
- MLS ID
- ML82008863
- APN
- 167-36-027
- Year Built
- 1968
- Stories in Building
- 1
- Possession
- Unavailable
- Data Source
- MLSL
- Origin MLS System
- MLSListings, Inc.
Los Altos High School
Public 9-12 Secondary
Students: 2227 Distance: 0.5mi
Gardner Bullis Elementary School
Public K-6 Elementary
Students: 302 Distance: 0.6mi
Santa Rita Elementary School
Public K-6 Elementary
Students: 524 Distance: 0.8mi
Almond Elementary School
Public K-6 Elementary
Students: 488 Distance: 0.9mi
Covington Elementary School
Public K-6 Elementary
Students: 585 Distance: 1.0mi
Ardis G. Egan Junior High School
Public 7-8 Combined Elementary And Secondary
Students: 585 Distance: 1.0mi
- Bed
- 5
- Bath
- 3
- Parking
- 2
- Attached Garage, Gate / Door Opener
- SQ FT
- 2,974
- SQ FT Source
- Unavailable
- Lot SQ FT
- 12,649.0
- Lot Acres
- 0.290381 Acres
- Cooling
- None
- Dining Room
- Formal Dining Room
- Disclosures
- Flood Zone - See Report, Natural Hazard Disclosure, NHDS Report
- Family Room
- Separate Family Room
- Flooring
- Tile, Vinyl / Linoleum, Wood
- Foundation
- Concrete Perimeter
- Fire Place
- Family Room, Living Room
- Heating
- Other
- Fee
- Unavailable
MLS and other Information regarding properties for sale as shown in Theo have been obtained from various sources such as sellers, public records, agents and other third parties. This information may relate to the condition of the property, permitted or unpermitted uses, zoning, square footage, lot size/acreage or other matters affecting value or desirability. Unless otherwise indicated in writing, neither brokers, agents nor Theo have verified, or will verify, such information. If any such information is important to buyer in determining whether to buy, the price to pay or intended use of the property, buyer is urged to conduct their own investigation with qualified professionals, satisfy themselves with respect to that information, and to rely solely on the results of that investigation.
School data provided by GreatSchools. School service boundaries are intended to be used as reference only. To verify enrollment eligibility for a property, contact the school directly.
