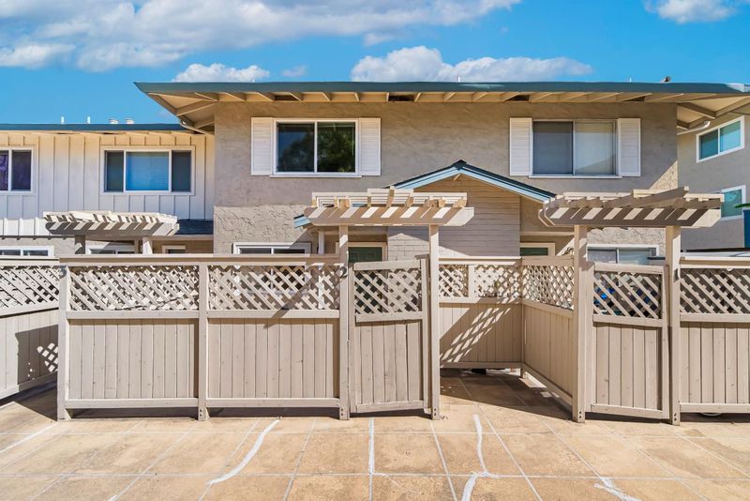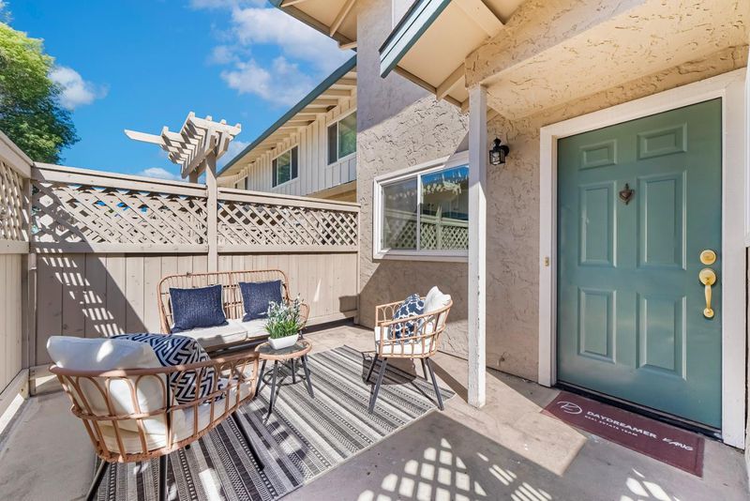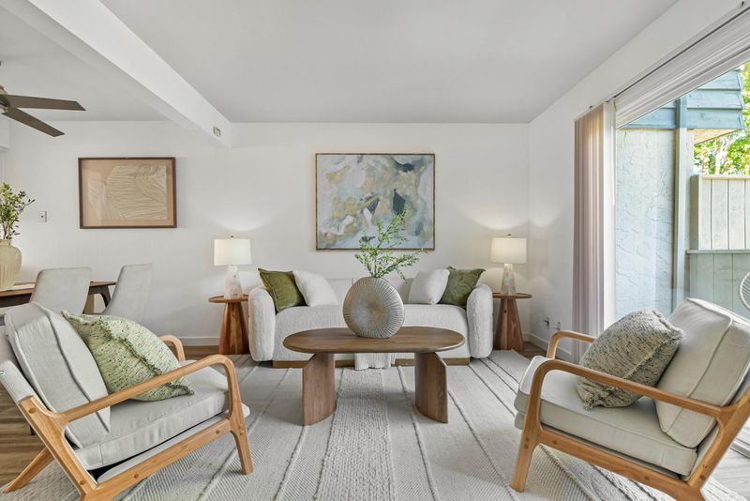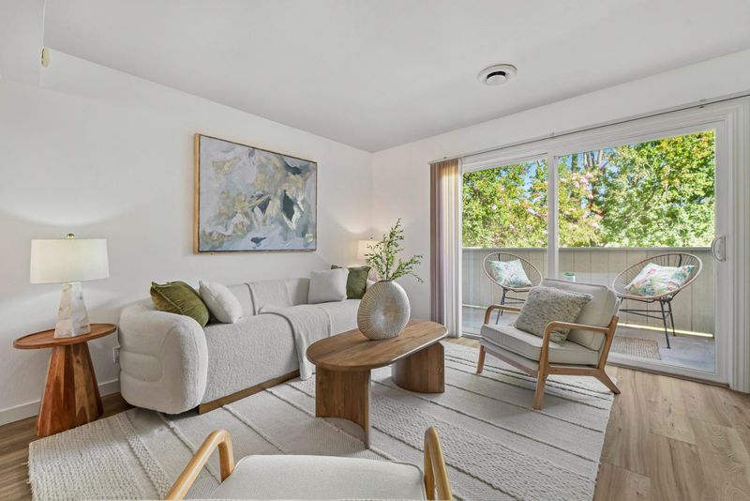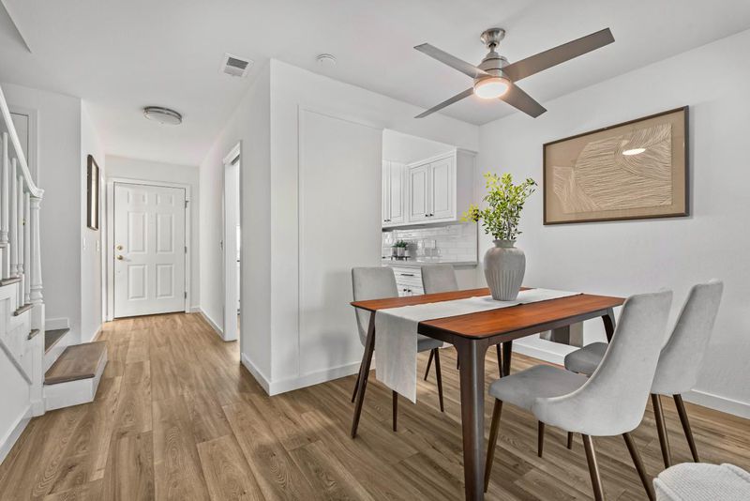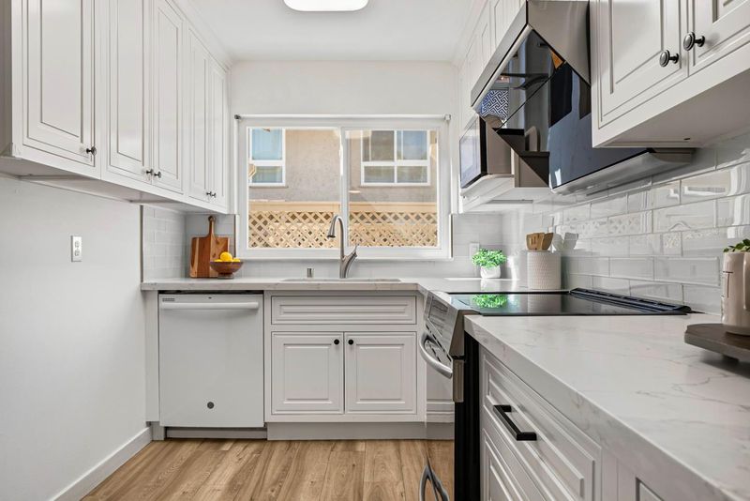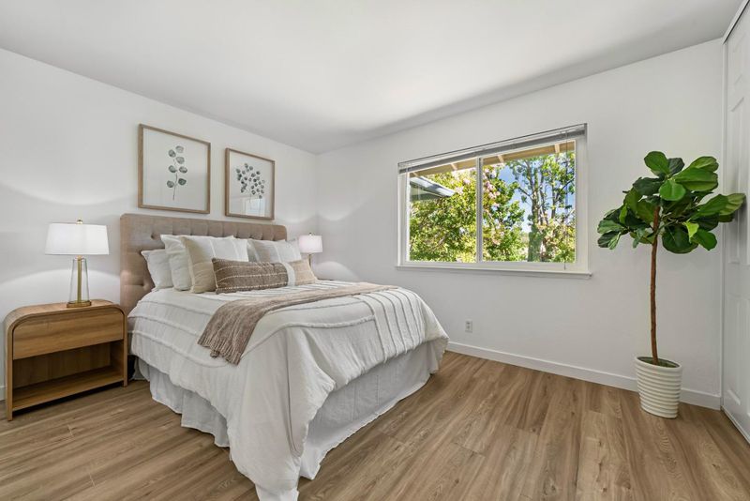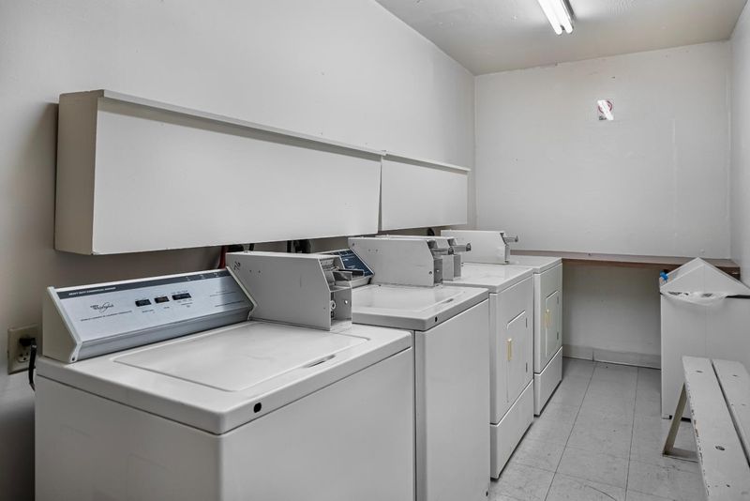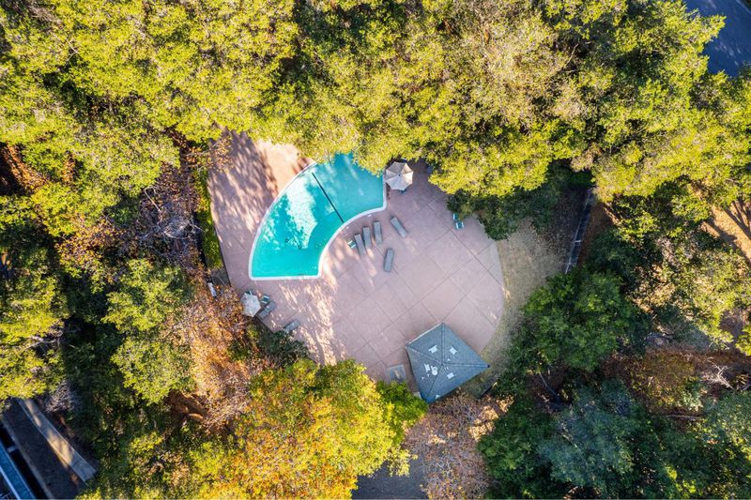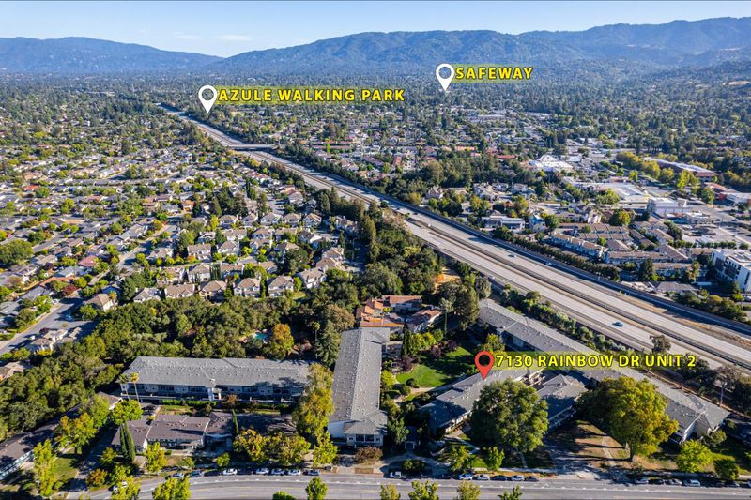
$880,000
1,015
SQ FT
$867
SQ/FT
7130 Rainbow Drive, #2
@ S De Anza Blvd - 18 - Cupertino, San Jose
- 2 Bed
- 2 (1/1) Bath
- 1 Park
- 1,015 sqft
- San Jose
-

-
Sat Aug 9, 2:30 pm - 5:30 pm
-
Sun Aug 10, 2:00 pm - 5:00 pm
Welcome to this townhouse-style condo in the convenient Cupertino Creekside community. Enter through a private front yard into the beautifully updated gourmet kitchen with quartz countertops, modern appliances, and ample white cabinetry. The kitchen flows into the dining area, leading to an inviting living room with sliding doors to a private balcony overlooking the community garden. A stylish updated half bath with quartz countertop adds convenience. Upstairs, find two spacious bedrooms and an updated hallway bathroom with quartz countertops, a large mirror, and shower over tub. In-unit washer and dryer provide added ease. Community amenities include a fitness center, pool, and clubhouse. Ideally located in West San Jose, within walking distance to Calabazas Park and library, and close to shopping, restaurants, and groceries. Easy access to Highway 85 and a short commute to tech companies. Top-rated public schools, including Lynbrook High. Don't miss this great opportunity!
- Days on Market
- 2 days
- Current Status
- Active
- Original Price
- $880,000
- List Price
- $880,000
- On Market Date
- Aug 5, 2025
- Property Type
- Townhouse
- Area
- 18 - Cupertino
- Zip Code
- 95129
- MLS ID
- ML82014423
- APN
- 372-37-061
- Year Built
- 1964
- Stories in Building
- 2
- Possession
- Unavailable
- Data Source
- MLSL
- Origin MLS System
- MLSListings, Inc.
R. I. Meyerholz Elementary School
Public K-5 Elementary
Students: 776 Distance: 0.5mi
John Muir Elementary School
Public K-5 Elementary
Students: 354 Distance: 0.5mi
Blue Hills Elementary School
Public K-5 Elementary
Students: 339 Distance: 0.7mi
Joaquin Miller Middle School
Public 6-8 Middle
Students: 1191 Distance: 0.9mi
C. B. Eaton Elementary School
Public K-5 Elementary
Students: 497 Distance: 1.1mi
William Regnart Elementary School
Public K-5 Elementary
Students: 452 Distance: 1.1mi
- Bed
- 2
- Bath
- 2 (1/1)
- Half on Ground Floor, Shower over Tub - 1, Tile
- Parking
- 1
- Assigned Spaces, Underground Parking
- SQ FT
- 1,015
- SQ FT Source
- Unavailable
- Kitchen
- Countertop - Quartz, Dishwasher, Garbage Disposal, Hood Over Range, Microwave, Oven Range - Electric
- Cooling
- Ceiling Fan
- Dining Room
- Dining Area in Living Room
- Disclosures
- Natural Hazard Disclosure
- Family Room
- No Family Room
- Foundation
- Other
- Heating
- Forced Air
- Laundry
- Inside, Upper Floor, Washer / Dryer
- * Fee
- $663
- Name
- Cupertino Creekside
- *Fee includes
- Common Area Electricity, Exterior Painting, Fencing, Garbage, Insurance - Common Area, Landscaping / Gardening, Maintenance - Common Area, Maintenance - Exterior, Management Fee, Pool, Spa, or Tennis, and Water
MLS and other Information regarding properties for sale as shown in Theo have been obtained from various sources such as sellers, public records, agents and other third parties. This information may relate to the condition of the property, permitted or unpermitted uses, zoning, square footage, lot size/acreage or other matters affecting value or desirability. Unless otherwise indicated in writing, neither brokers, agents nor Theo have verified, or will verify, such information. If any such information is important to buyer in determining whether to buy, the price to pay or intended use of the property, buyer is urged to conduct their own investigation with qualified professionals, satisfy themselves with respect to that information, and to rely solely on the results of that investigation.
School data provided by GreatSchools. School service boundaries are intended to be used as reference only. To verify enrollment eligibility for a property, contact the school directly.
