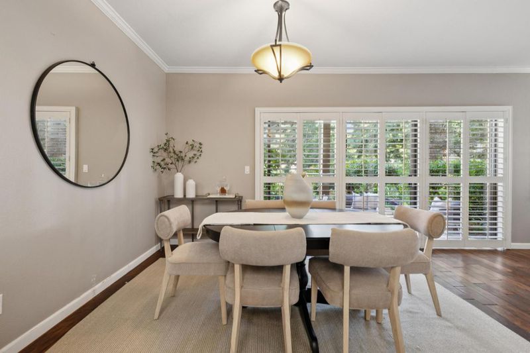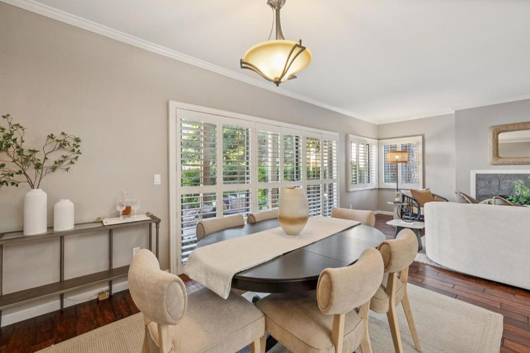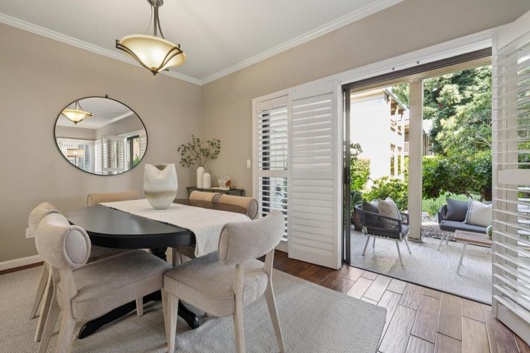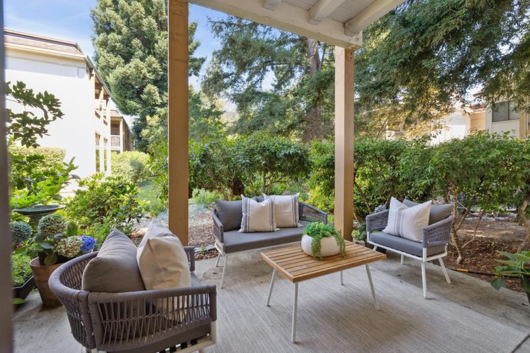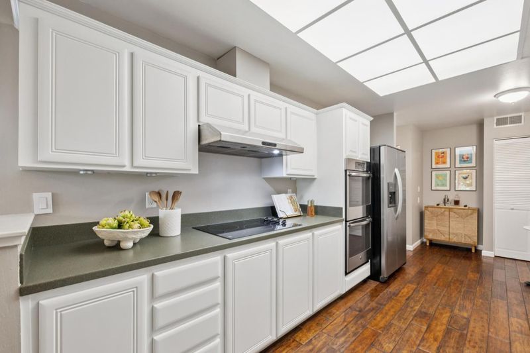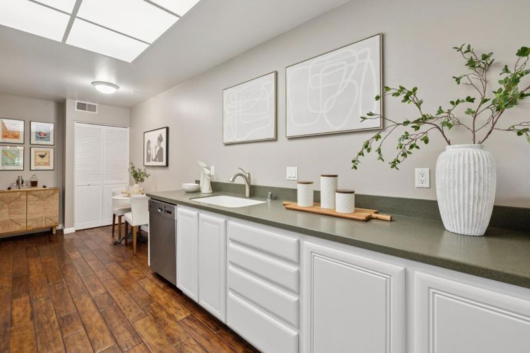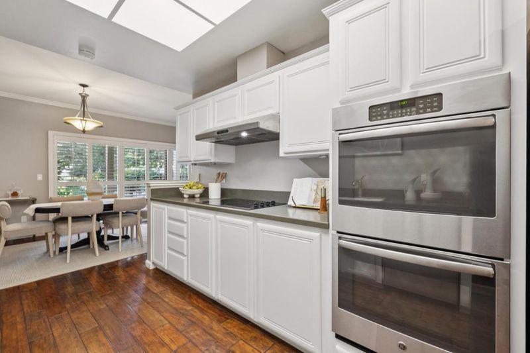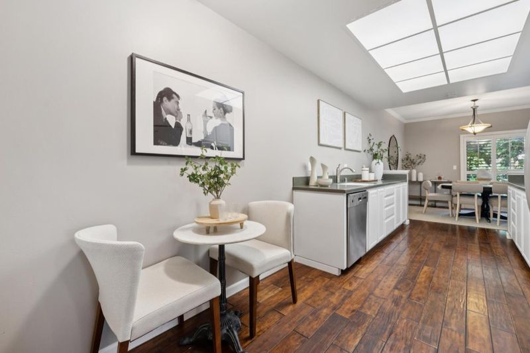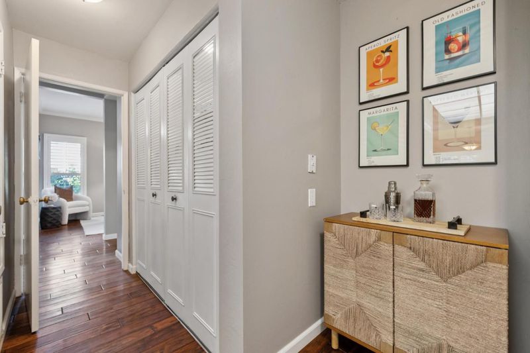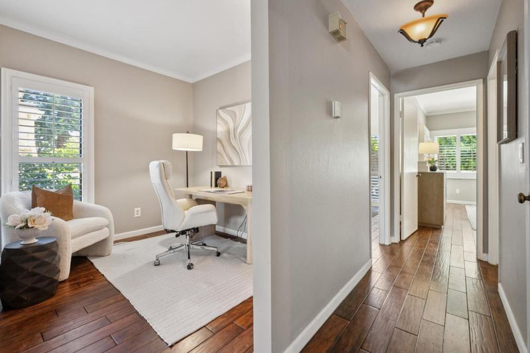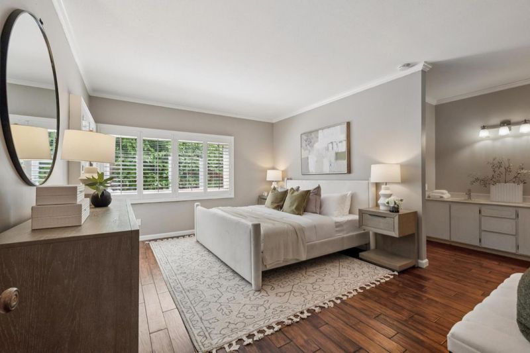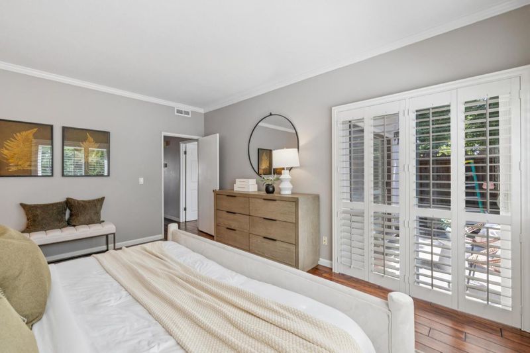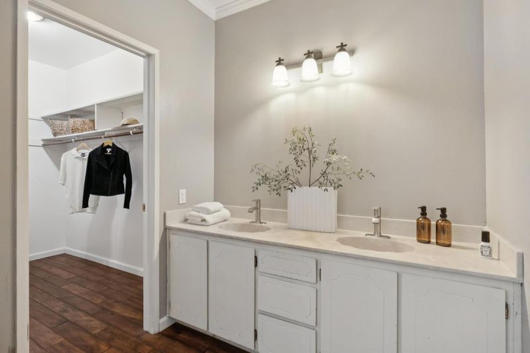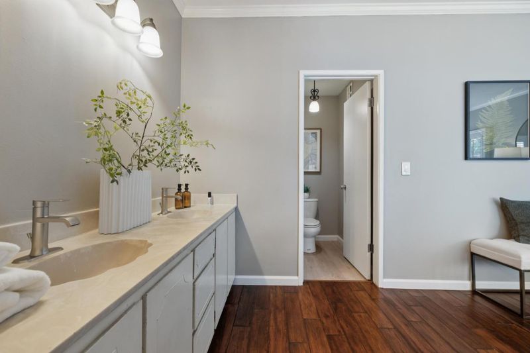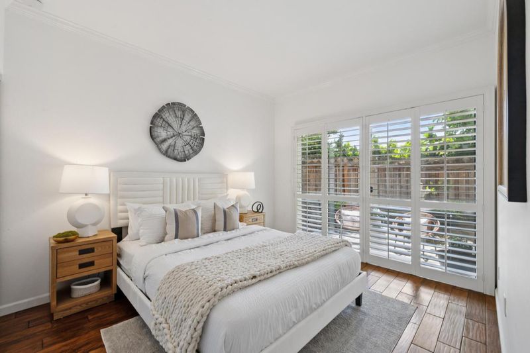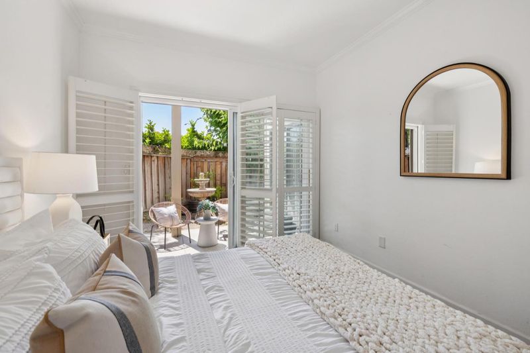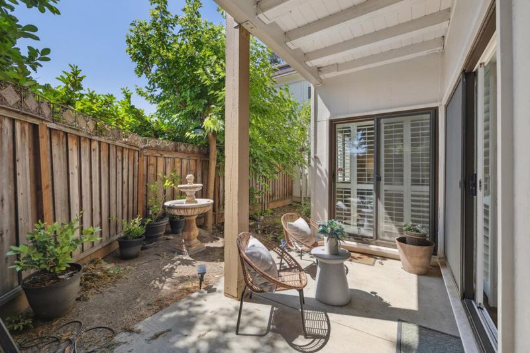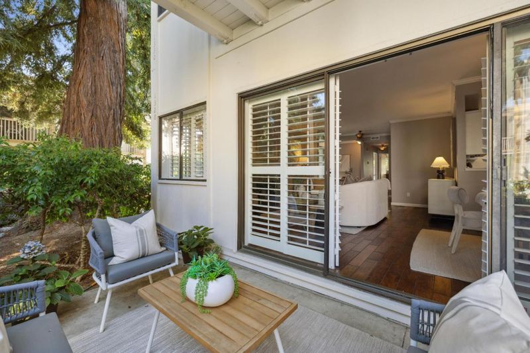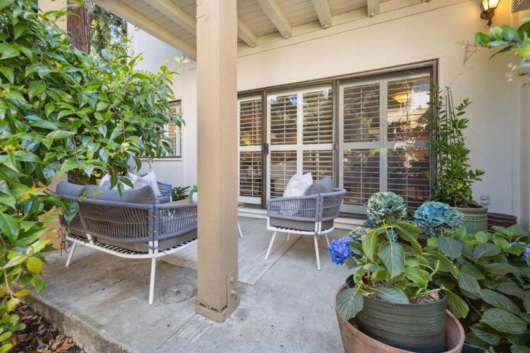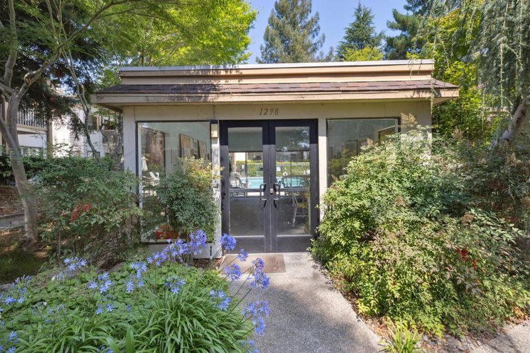
$890,000
1,360
SQ FT
$654
SQ/FT
1328 Woodside Road
@ Virginia Avenue - 333 - Central Park Etc., Redwood City
- 2 Bed
- 2 Bath
- 1 Park
- 1,360 sqft
- REDWOOD CITY
-

Welcome to 1328 Woodside Road, a modern oasis in Redwood City. This contemporary 2-bedroom, 2-bathroom condo is a well-designed living space. Enter into a bright and airy living room, complete with a cozy gas fireplace. The dining room adjacent to the patio creates a seamless indoor-outdoor flow, perfect for entertaining. In-unit laundry completes this functional and stylish home. Adjacent to the entryway, you'll find a versatile office space. The primary suite ensures comfort and privacy, while the hall bath serves guests and the second bedroom. Both bedrooms open onto a rear patio with additional gardening space. A large storage closet at the front patio and additional storage at the carport provide ample space. The community offers a rec room and pool. Easy access to SFO, San José Mineta International Airport, Highways 101 & 280. It's a short distance to vibrant downtown Redood City & a quick walk to the Woodside Plaza shops. Welcome Home!
- Days on Market
- 14 days
- Current Status
- Contingent
- Sold Price
- Original Price
- $890,000
- List Price
- $890,000
- On Market Date
- Jul 17, 2025
- Contract Date
- Jul 31, 2025
- Close Date
- Aug 21, 2025
- Property Type
- Condominium
- Area
- 333 - Central Park Etc.
- Zip Code
- 94061
- MLS ID
- ML82015049
- APN
- 110-850-010
- Year Built
- 1974
- Stories in Building
- 1
- Possession
- Unavailable
- COE
- Aug 21, 2025
- Data Source
- MLSL
- Origin MLS System
- MLSListings, Inc.
St. Pius Elementary School
Private K-8 Elementary, Religious, Coed
Students: 335 Distance: 0.2mi
Selby Lane Elementary School
Public K-8 Elementary, Yr Round
Students: 730 Distance: 0.4mi
Henry Ford Elementary School
Public K-5 Elementary, Yr Round
Students: 368 Distance: 0.4mi
John F. Kennedy Middle School
Public 5-8 Middle
Students: 667 Distance: 0.7mi
Daytop Preparatory
Private 8-12 Special Education Program, Boarding And Day, Nonprofit
Students: NA Distance: 0.8mi
Woodside Hills Christian Academy
Private PK-12 Combined Elementary And Secondary, Religious, Nonprofit
Students: 105 Distance: 0.9mi
- Bed
- 2
- Bath
- 2
- Parking
- 1
- Carport, Guest / Visitor Parking
- SQ FT
- 1,360
- SQ FT Source
- Unavailable
- Pool Info
- Community Facility
- Cooling
- None
- Dining Room
- Dining Area, Eat in Kitchen
- Disclosures
- NHDS Report
- Family Room
- No Family Room
- Foundation
- Concrete Slab
- Fire Place
- Living Room
- Heating
- Gas
- * Fee
- $885
- Name
- Woodside Road HOA
- *Fee includes
- Insurance - Common Area and Other
MLS and other Information regarding properties for sale as shown in Theo have been obtained from various sources such as sellers, public records, agents and other third parties. This information may relate to the condition of the property, permitted or unpermitted uses, zoning, square footage, lot size/acreage or other matters affecting value or desirability. Unless otherwise indicated in writing, neither brokers, agents nor Theo have verified, or will verify, such information. If any such information is important to buyer in determining whether to buy, the price to pay or intended use of the property, buyer is urged to conduct their own investigation with qualified professionals, satisfy themselves with respect to that information, and to rely solely on the results of that investigation.
School data provided by GreatSchools. School service boundaries are intended to be used as reference only. To verify enrollment eligibility for a property, contact the school directly.




