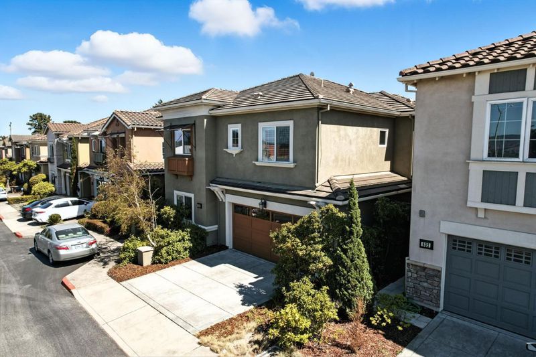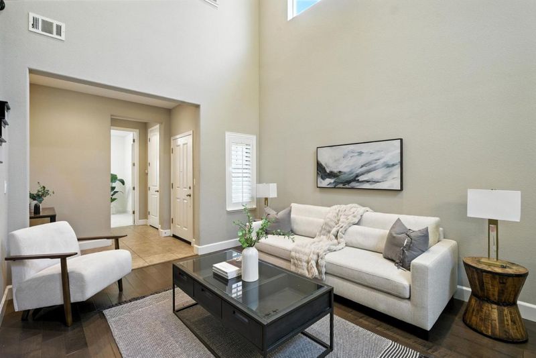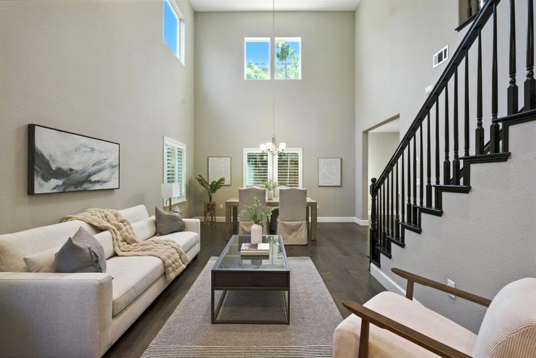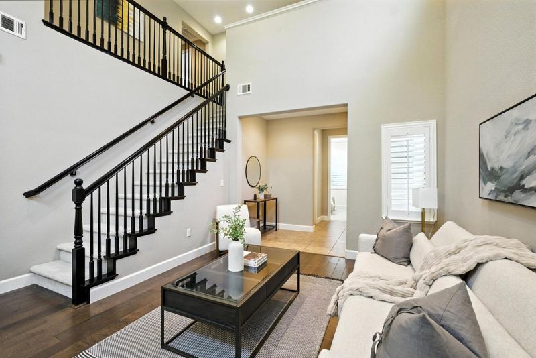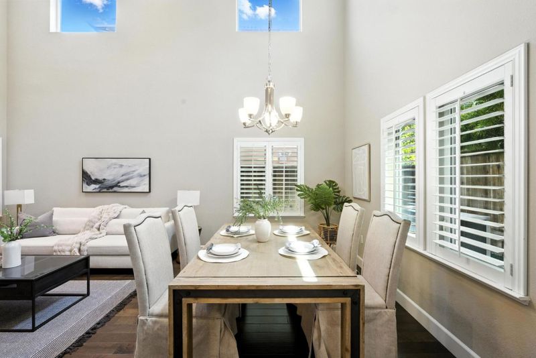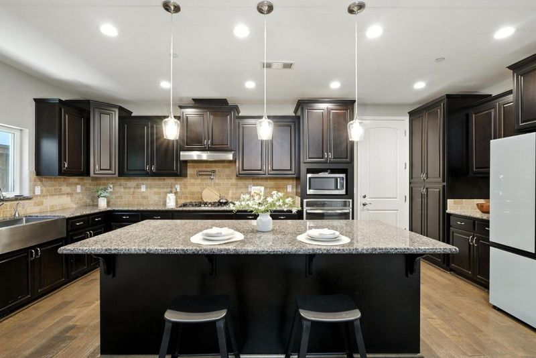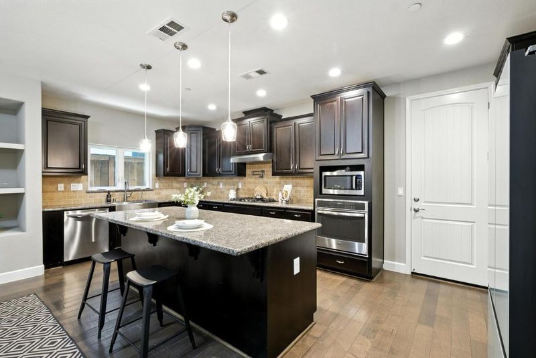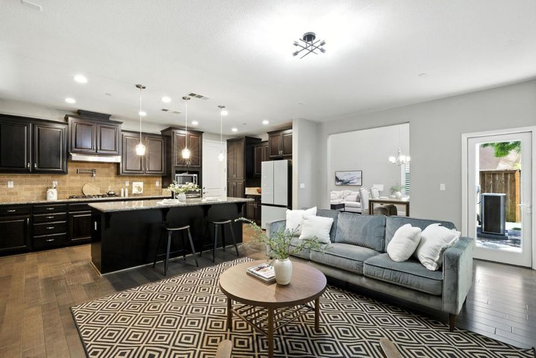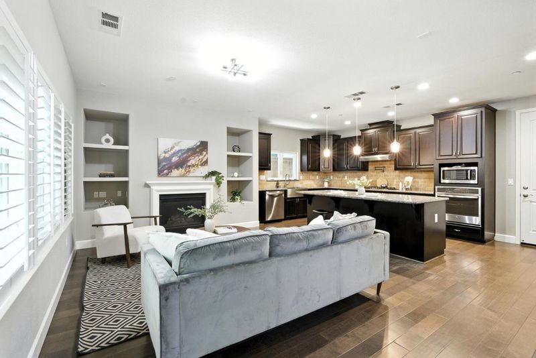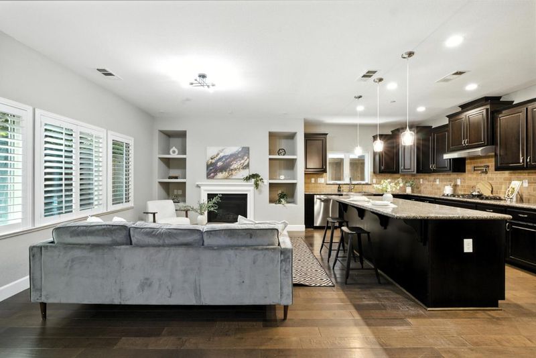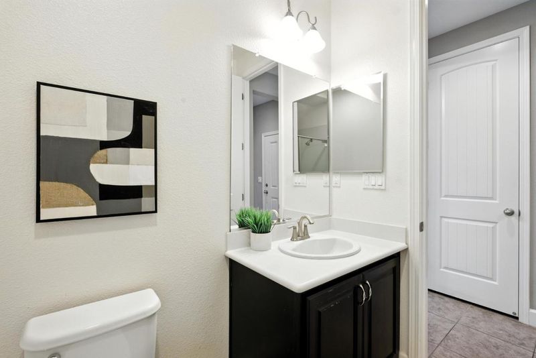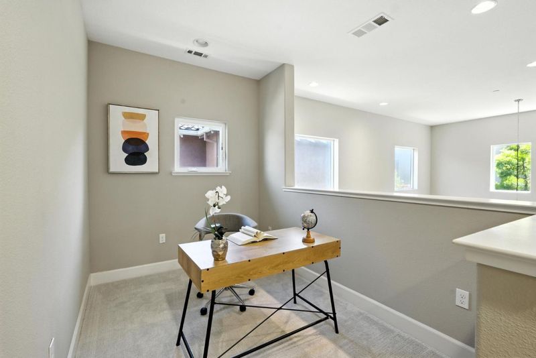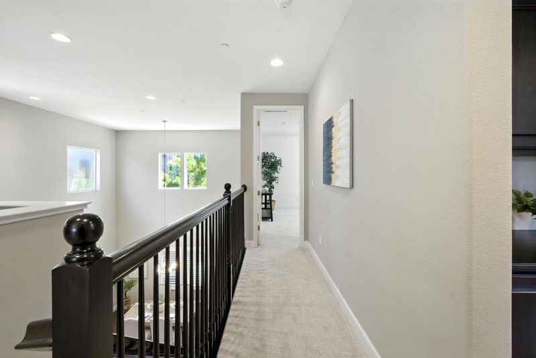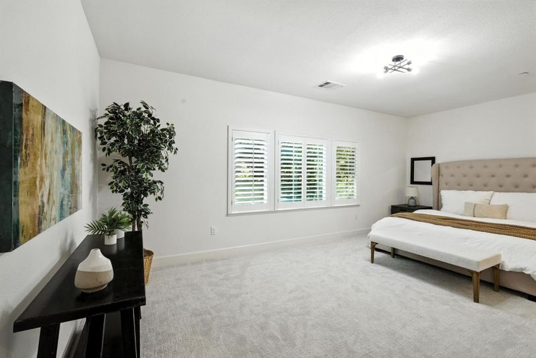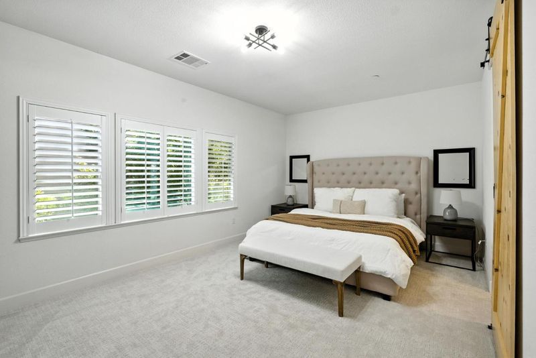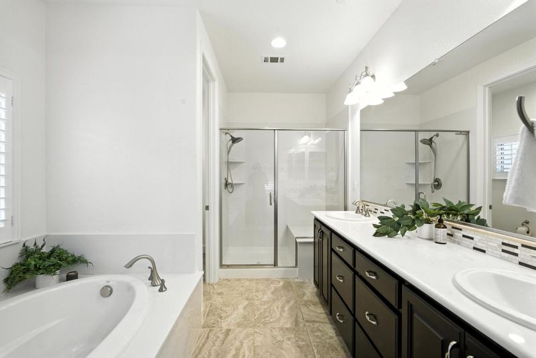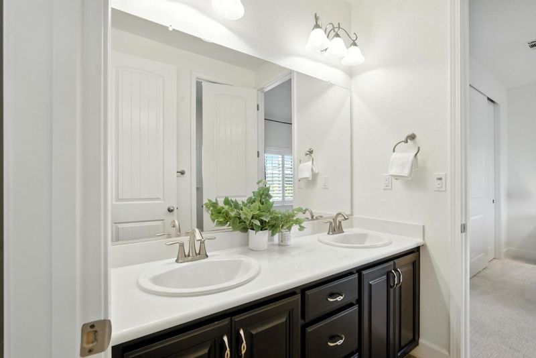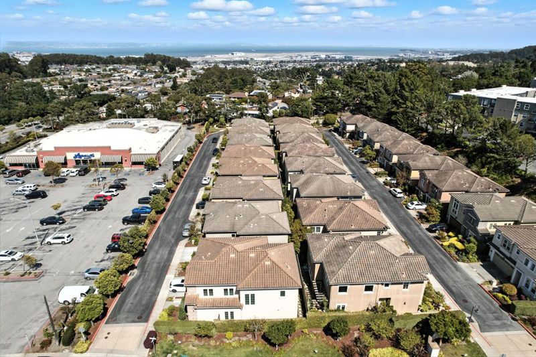
$1,688,000
2,323
SQ FT
$727
SQ/FT
830 Skycrest Drive
@ Glenview Dr - 517 - Crestmoor Park 3, San Bruno
- 4 Bed
- 3 Bath
- 2 Park
- 2,323 sqft
- SAN BRUNO
-

Built in 2014, this spacious 4-bedroom, 3-bathroom home is located in the Crestmoor Park neighborhood of San Bruno. With 2,323 sq ft of living space, this residence offers a perfect blend of comfort and functionality. Inviting entry includes two story ceilings, recess lights and natural light. The spacious kitchen and family room combo provides a welcoming and open atmosphere, ideal for family gatherings or entertaining guests. Hardwood flooring and new carpets throughout the home are designed for both style and durability. First floor consists of one bedroom, one bath and the second floor has three bedrooms with additional space suitable for office or lounge area. The property includes a 2-car garage, offering ample space for vehicles and storage. Walking distance to Lunardi's market and easy access to Bayhill Shopping Center, Tanforan mall, San Bruno Bart, SFO and freeways 35, 280 and 101. Explore the possibilities this San Bruno gem has to offer!
- Days on Market
- 17 days
- Current Status
- Contingent
- Sold Price
- Original Price
- $1,688,000
- List Price
- $1,688,000
- On Market Date
- Aug 1, 2025
- Contract Date
- Aug 18, 2025
- Close Date
- Sep 11, 2025
- Property Type
- Single Family Home
- Area
- 517 - Crestmoor Park 3
- Zip Code
- 94066
- MLS ID
- ML82016776
- APN
- 019-320-020
- Year Built
- 2014
- Stories in Building
- 2
- Possession
- Unavailable
- COE
- Sep 11, 2025
- Data Source
- MLSL
- Origin MLS System
- MLSListings, Inc.
John Muir Elementary School
Public K-5 Elementary
Students: 437 Distance: 0.5mi
Highlands Christian Schools
Private PK-8 Combined Elementary And Secondary, Religious, Coed
Students: 577 Distance: 0.5mi
Peninsula High
Public 9-12
Students: 19 Distance: 0.8mi
Peninsula High (Continuation)
Public 9-12
Students: 186 Distance: 0.8mi
Rollingwood Elementary School
Public K-5 Elementary
Students: 262 Distance: 0.8mi
Portola Elementary School
Public K-5 Elementary
Students: 337 Distance: 0.9mi
- Bed
- 4
- Bath
- 3
- Parking
- 2
- Attached Garage
- SQ FT
- 2,323
- SQ FT Source
- Unavailable
- Lot SQ FT
- 3,018.0
- Lot Acres
- 0.069284 Acres
- Cooling
- Central AC
- Dining Room
- Dining Area in Living Room
- Disclosures
- NHDS Report
- Family Room
- Kitchen / Family Room Combo
- Foundation
- Concrete Slab
- Fire Place
- Living Room
- Heating
- Forced Air
- Laundry
- Washer / Dryer
- * Fee
- $230
- Name
- Skycrest HOA
- *Fee includes
- Common Area Electricity, Insurance - Common Area, Landscaping / Gardening, and Maintenance - Common Area
MLS and other Information regarding properties for sale as shown in Theo have been obtained from various sources such as sellers, public records, agents and other third parties. This information may relate to the condition of the property, permitted or unpermitted uses, zoning, square footage, lot size/acreage or other matters affecting value or desirability. Unless otherwise indicated in writing, neither brokers, agents nor Theo have verified, or will verify, such information. If any such information is important to buyer in determining whether to buy, the price to pay or intended use of the property, buyer is urged to conduct their own investigation with qualified professionals, satisfy themselves with respect to that information, and to rely solely on the results of that investigation.
School data provided by GreatSchools. School service boundaries are intended to be used as reference only. To verify enrollment eligibility for a property, contact the school directly.
