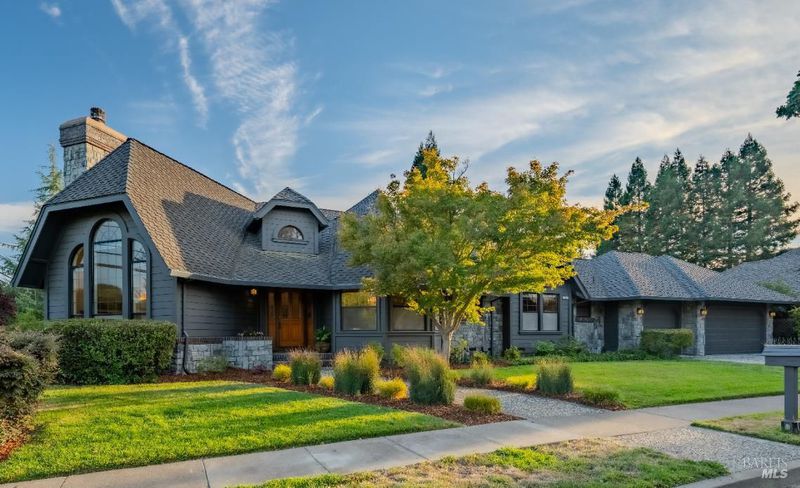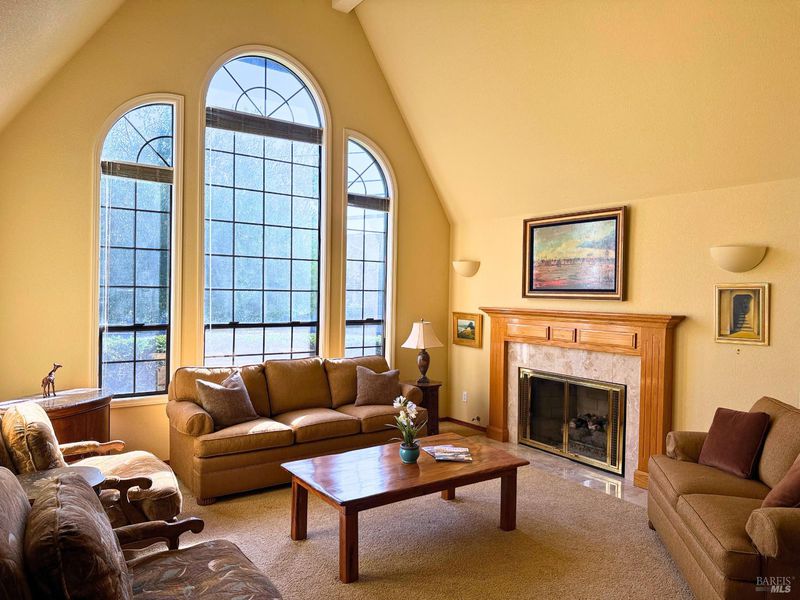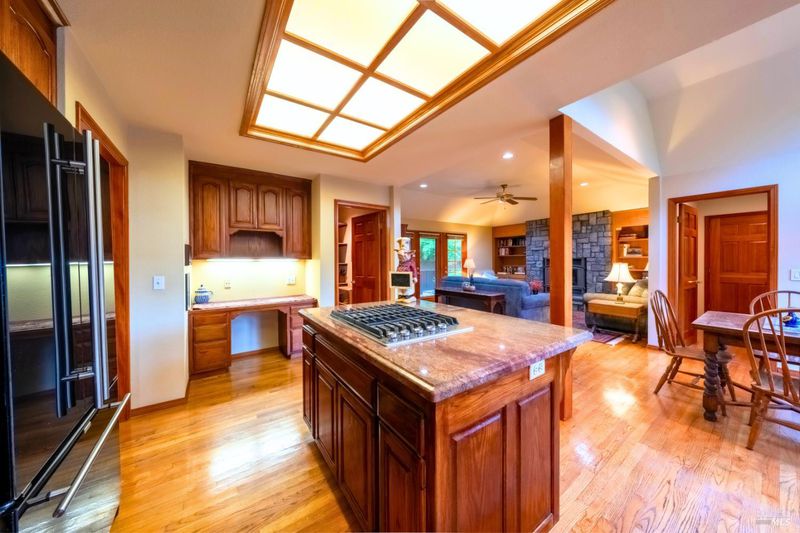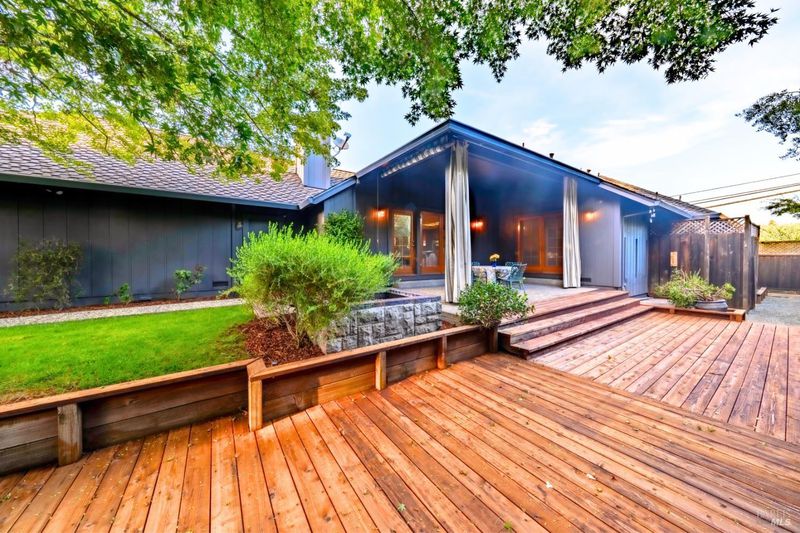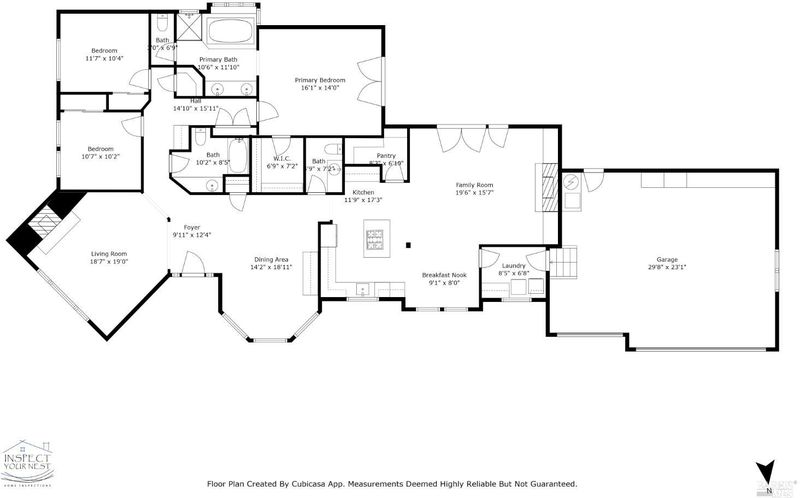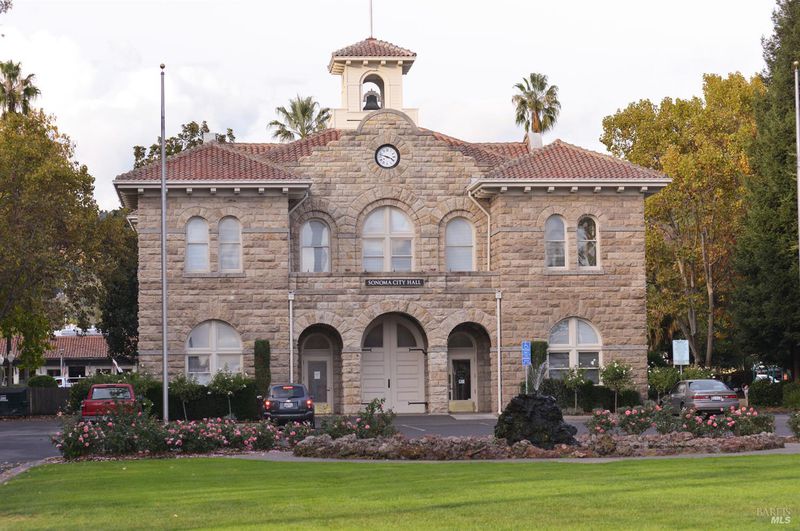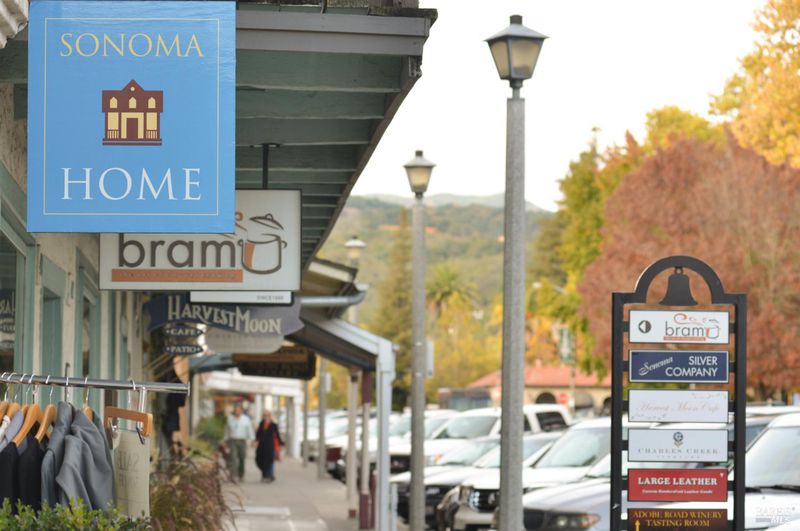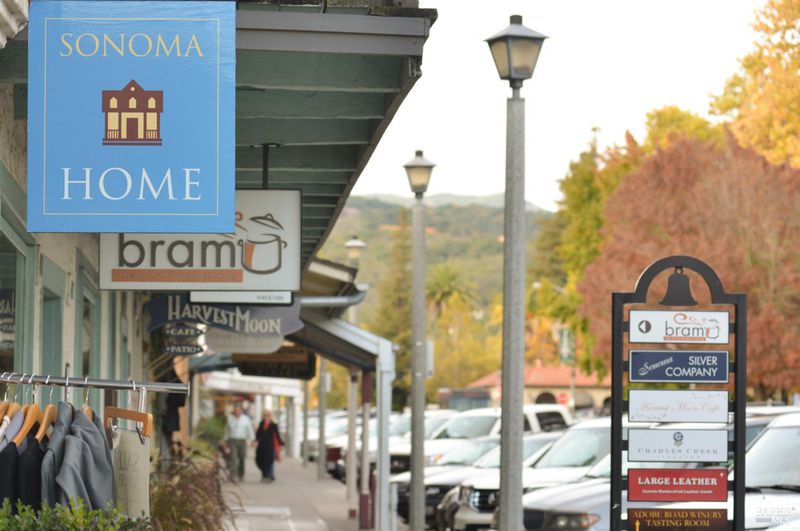
$1,335,000
2,245
SQ FT
$595
SQ/FT
495 Eastin Drive
@ 5th St. E. - Sonoma
- 3 Bed
- 3 (2/1) Bath
- 3 Park
- 2,245 sqft
- Sonoma
-

Nestled in Sonoma's sought-after Eastside, this Eastin Estates home captures the essence of relaxed Wine Country living. Built by renowned local builder Steve Ledson, the 2,245 SF single-level residence offers 3 bedrooms, 2.5 baths, and a 3-car garage on a 9,270 SF lot. Light streams through a dramatic picture window in the formal living room, creating a warm welcome for family gatherings or quiet afternoons by the fireplace. A dining room flows into the open kitchen and spacious family room, where a wood-burning stove and built-in shelves invite cozy evenings. French doors open to a large backyard deck with built-in seating. The first half is covered for year-round alfresco dining, while the open section is perfect for soaking in the sun. At its center rests a thoughtful, space-efficient cold tub ideal for starting or ending the day with calm renewal. The generous primary suite offers direct patio access, perfect for savoring a cup of coffee in the fresh Sonoma air. With its blend of comfort and craftsmanship, this home offers convenience - ideally located in a beautiful tree-lined neighborhood, close to schools and commute routes, and just minutes from Sonoma's Historic Plaza with elevated dining, wine tasting, and boutique shopping all within an hour of SF.
- Days on Market
- 9 days
- Current Status
- Contingent
- Original Price
- $1,335,000
- List Price
- $1,335,000
- On Market Date
- Sep 3, 2025
- Contingent Date
- Sep 3, 2025
- Property Type
- Single Family Residence
- Area
- Sonoma
- Zip Code
- 95476
- MLS ID
- 325078738
- APN
- 128-151-061-000
- Year Built
- 1988
- Stories in Building
- Unavailable
- Possession
- Close Of Escrow
- Data Source
- BAREIS
- Origin MLS System
Prestwood Elementary School
Public K-5 Elementary
Students: 380 Distance: 0.3mi
Adele Harrison Middle School
Public 6-8 Middle
Students: 424 Distance: 0.5mi
Sonoma Valley High School
Public 9-12 Secondary
Students: 1297 Distance: 0.5mi
Creekside High School
Public 9-12 Continuation
Students: 49 Distance: 0.5mi
Sonoma Valley Academy, Inc.
Private 6-12 Combined Elementary And Secondary, Coed
Students: 7 Distance: 0.7mi
Crescent Montessori School
Private PK-8 Coed
Students: 60 Distance: 0.7mi
- Bed
- 3
- Bath
- 3 (2/1)
- Shower Stall(s), Tile, Tub
- Parking
- 3
- Attached, Garage Door Opener, Garage Facing Front, Interior Access
- SQ FT
- 2,245
- SQ FT Source
- Assessor Agent-Fill
- Lot SQ FT
- 9,270.0
- Lot Acres
- 0.2128 Acres
- Pool Info
- Heat None, See Remarks
- Cooling
- Central
- Dining Room
- Formal Room
- Family Room
- Deck Attached
- Living Room
- Cathedral/Vaulted
- Flooring
- Carpet, Tile, Wood
- Foundation
- Concrete Perimeter, Pillar/Post/Pier, Raised
- Fire Place
- Family Room, Gas Log, Insert, Living Room, Wood Stove
- Heating
- Central, Gas
- Laundry
- Electric, Ground Floor, Hookups Only, Inside Room
- Main Level
- Bedroom(s), Dining Room, Family Room, Full Bath(s), Garage, Kitchen, Living Room, Primary Bedroom
- Possession
- Close Of Escrow
- Architectural Style
- Traditional
- Fee
- $0
MLS and other Information regarding properties for sale as shown in Theo have been obtained from various sources such as sellers, public records, agents and other third parties. This information may relate to the condition of the property, permitted or unpermitted uses, zoning, square footage, lot size/acreage or other matters affecting value or desirability. Unless otherwise indicated in writing, neither brokers, agents nor Theo have verified, or will verify, such information. If any such information is important to buyer in determining whether to buy, the price to pay or intended use of the property, buyer is urged to conduct their own investigation with qualified professionals, satisfy themselves with respect to that information, and to rely solely on the results of that investigation.
School data provided by GreatSchools. School service boundaries are intended to be used as reference only. To verify enrollment eligibility for a property, contact the school directly.
