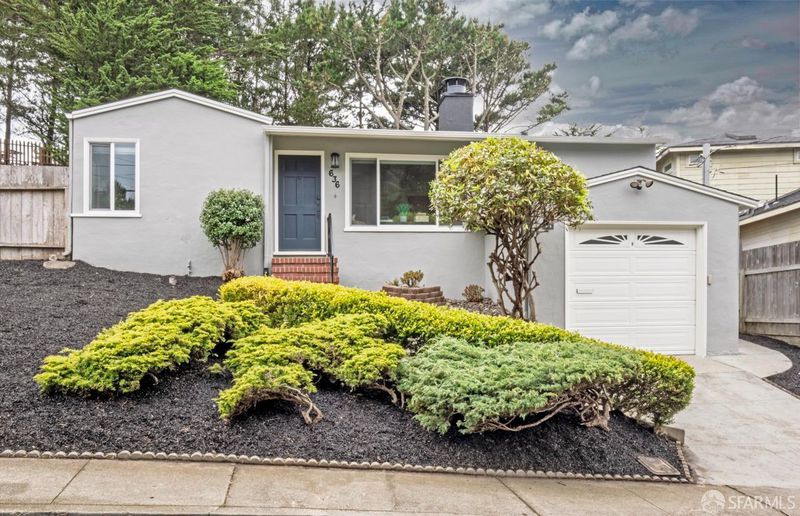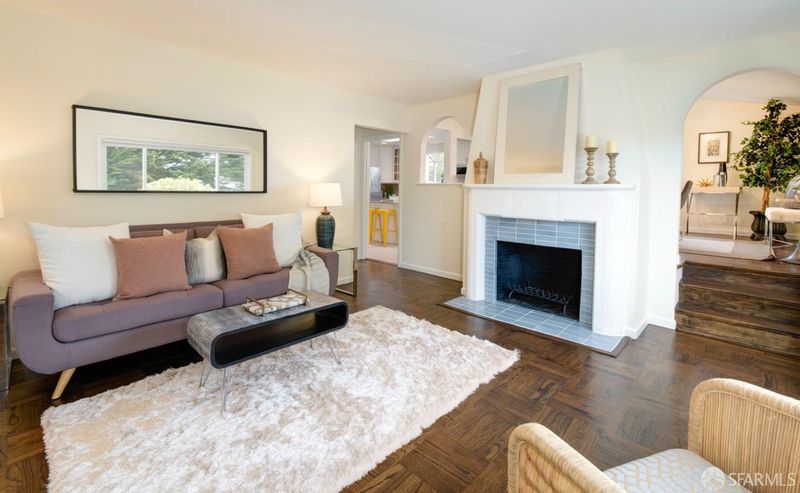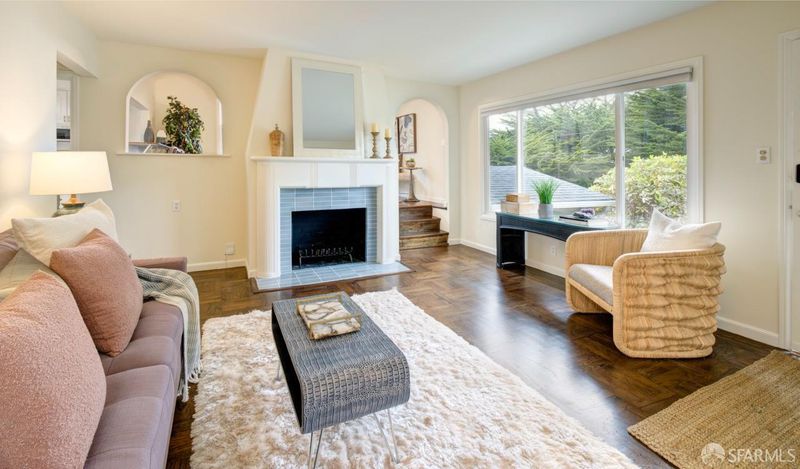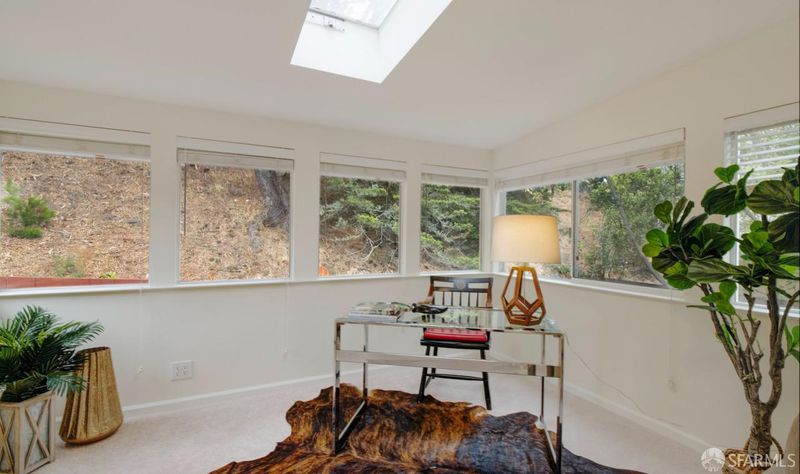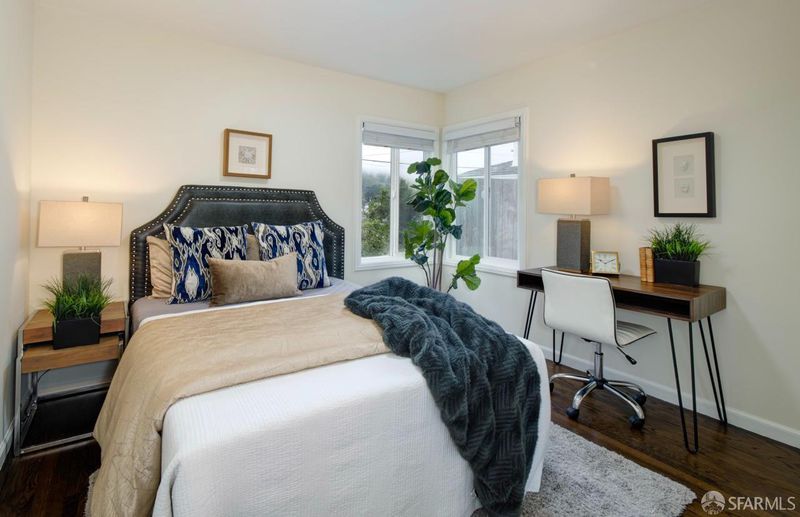
$1,249,000
1,180
SQ FT
$1,058
SQ/FT
636 Edgemar Ave
@ Milagra - 900660 - Edgemar, Pacifica
- 3 Bed
- 1.5 Bath
- 2 Park
- 1,180 sqft
- Pacifica
-

Coastal Living at Its Finest! Enjoy the best of coastal living in this charming home offering 3 bedrooms and 1-1/2 upgraded bathrooms. Located in quiet, desirable Edgemar, it is conveniently located close to beaches, shopping, restaurants, and Highways 1, 101 and 280. Freshly painted inside and out, this charming home is flooded in natural light from three skylights and generous windows. It offers a bright and inviting ambiance throughout. The welcoming living room showcases a deco-inspired fireplace framed by elegant arches, gleaming parquet floors, and partial ocean views. The formal dining room features a pitched ceiling and opens to a thoughtfully updated kitchen, complete with classic white cabinetry, granite countertops, newer stainless-steel appliances, and an ideally located laundry closet. The private rear deck is perfect for relaxing and entertaining, then head up the elevated backyard for panoramic ocean and Mt. Tamalpais views. Just beyond the upper gate are the Milagra Ridge hiking trails. Highlights include beautiful hardwood floors, new light fixtures, storage, and parking for two cars - one in the garage and one in the driveway. Welcome home!
- Days on Market
- 21 days
- Current Status
- Contingent
- Original Price
- $1,249,000
- List Price
- $1,249,000
- On Market Date
- Jun 26, 2025
- Contingent Date
- Jul 7, 2025
- Property Type
- Single Family Residence
- District
- 900660 - Edgemar
- Zip Code
- 94044
- MLS ID
- 425052764
- APN
- 009-253-130
- Year Built
- 1950
- Stories in Building
- 0
- Possession
- Close Of Escrow
- Data Source
- SFAR
- Origin MLS System
Good Shepherd School
Private K-8 Elementary, Religious, Coed
Students: 155 Distance: 0.3mi
Ocean Shore Elementary School
Public K-8 Elementary
Students: 432 Distance: 0.4mi
Ingrid B. Lacy Middle School
Public 6-8 Middle
Students: 544 Distance: 0.5mi
Oceana High School
Public 9-12 Alternative
Students: 599 Distance: 0.6mi
Sunset Ridge Elementary School
Public PK-5 Elementary
Students: 539 Distance: 0.9mi
Franklin Delano Roosevelt Elementary School
Public K-8 Elementary
Students: 377 Distance: 1.3mi
- Bed
- 3
- Bath
- 1.5
- Tile
- Parking
- 2
- Attached, Covered, Enclosed, Garage Door Opener, Garage Facing Front
- SQ FT
- 1,180
- SQ FT Source
- Unavailable
- Lot SQ FT
- 6,996.0
- Lot Acres
- 0.1606 Acres
- Kitchen
- Granite Counter, Island, Pantry Closet, Skylight(s)
- Cooling
- None
- Dining Room
- Formal Room
- Living Room
- View
- Flooring
- Carpet, Tile, Wood
- Foundation
- Concrete Perimeter
- Fire Place
- Brick, Living Room
- Heating
- Central
- Laundry
- Ground Floor, In Kitchen, Laundry Closet, Washer/Dryer Stacked Included
- Main Level
- Bedroom(s), Dining Room, Full Bath(s), Kitchen, Living Room, Primary Bedroom, Partial Bath(s), Retreat
- Views
- Hills, Ocean
- Possession
- Close Of Escrow
- Architectural Style
- Traditional
- Special Listing Conditions
- None
- Fee
- $0
MLS and other Information regarding properties for sale as shown in Theo have been obtained from various sources such as sellers, public records, agents and other third parties. This information may relate to the condition of the property, permitted or unpermitted uses, zoning, square footage, lot size/acreage or other matters affecting value or desirability. Unless otherwise indicated in writing, neither brokers, agents nor Theo have verified, or will verify, such information. If any such information is important to buyer in determining whether to buy, the price to pay or intended use of the property, buyer is urged to conduct their own investigation with qualified professionals, satisfy themselves with respect to that information, and to rely solely on the results of that investigation.
School data provided by GreatSchools. School service boundaries are intended to be used as reference only. To verify enrollment eligibility for a property, contact the school directly.
