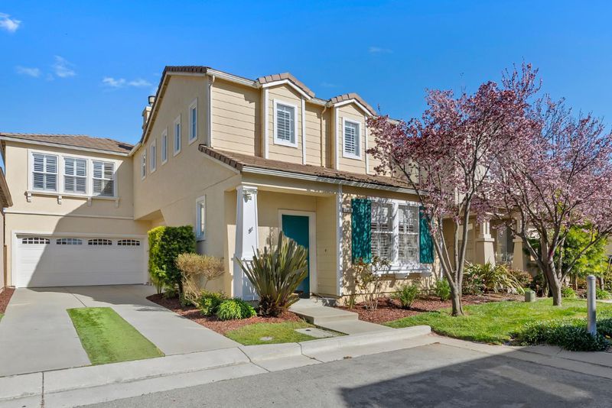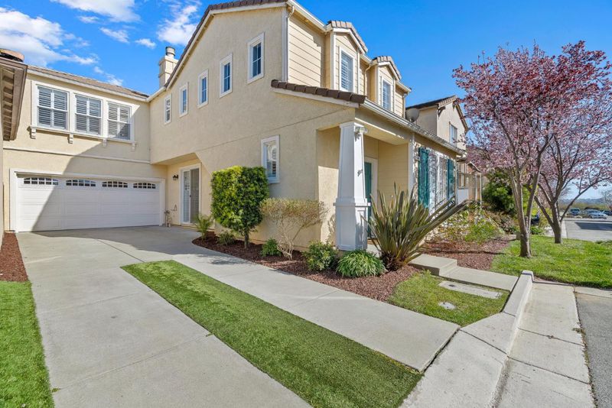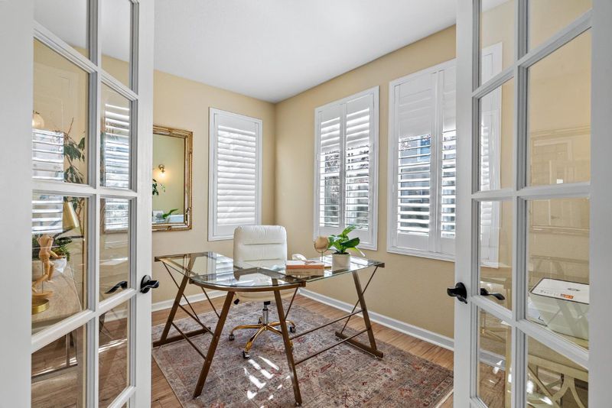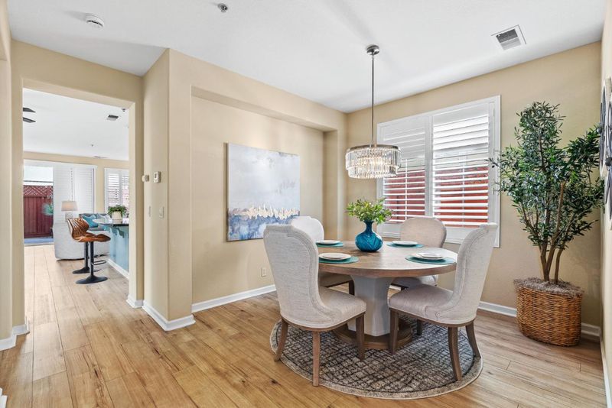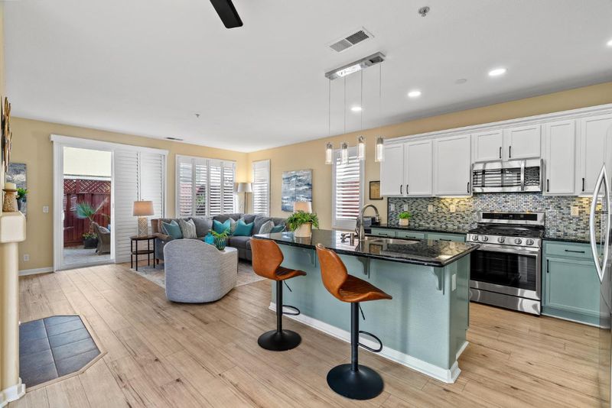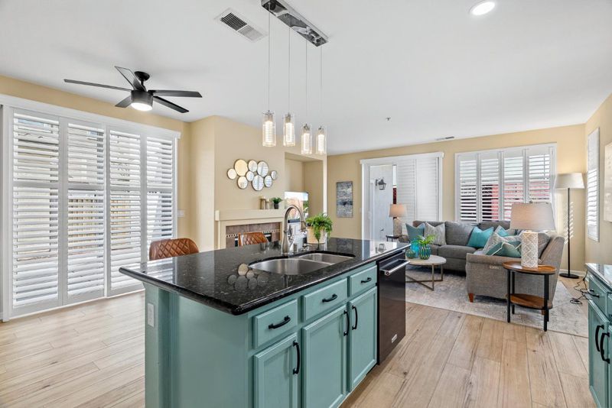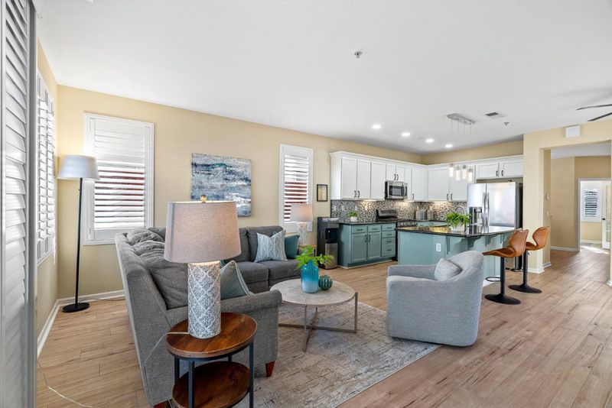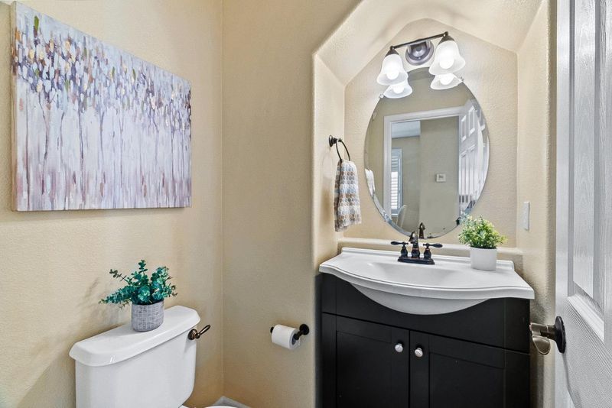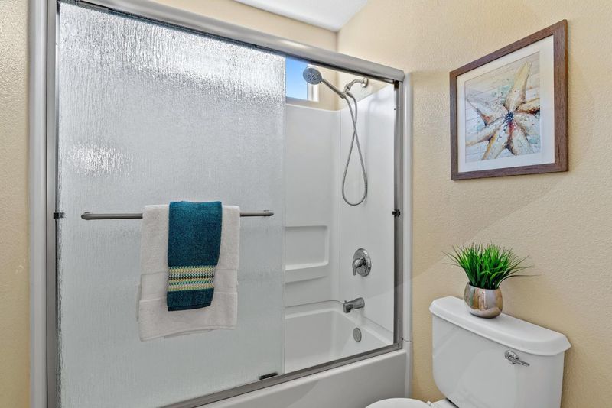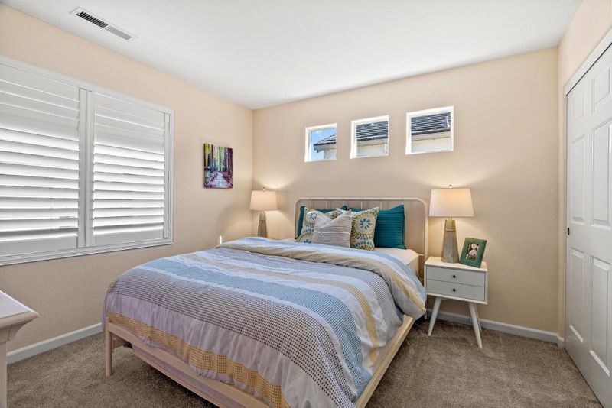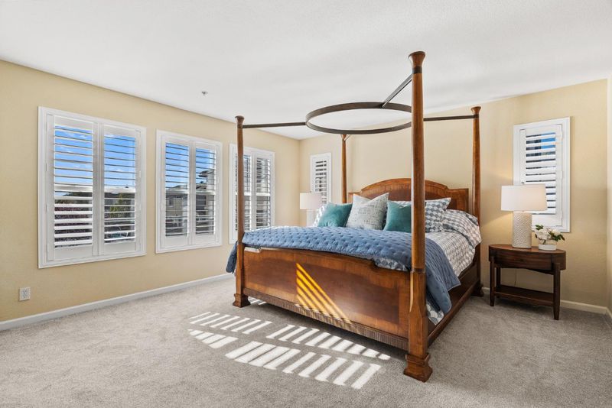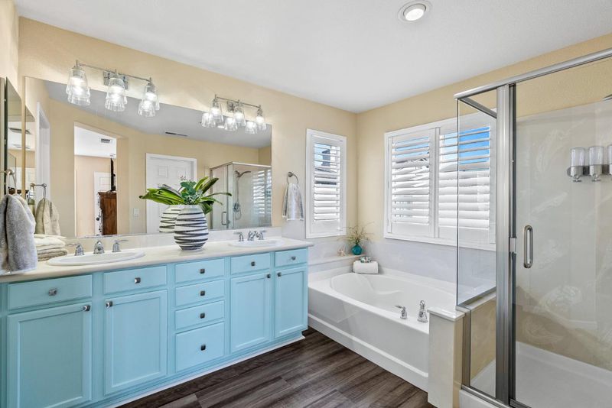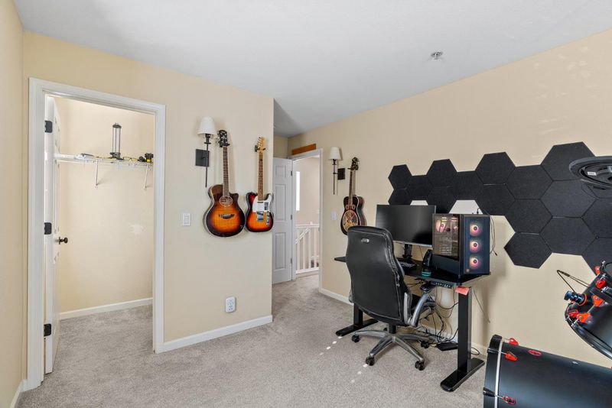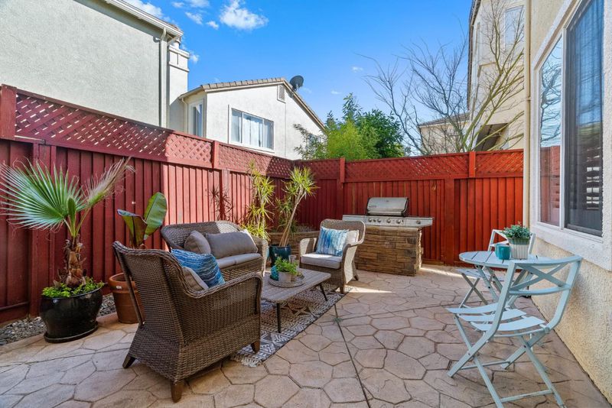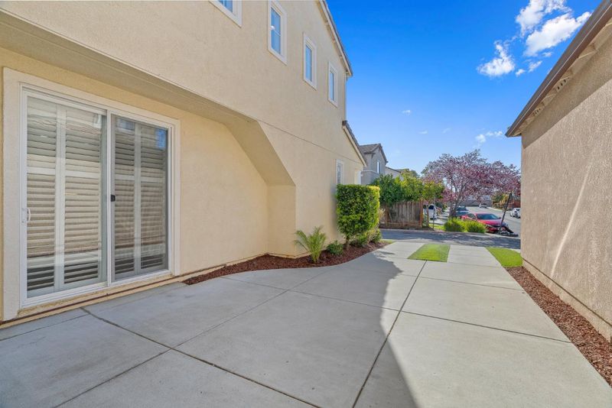
$929,000
2,173
SQ FT
$428
SQ/FT
34 Villa Street, #A
@ La Jolla Street - 56 - Watsonville, Watsonville
- 4 Bed
- 3 (2/1) Bath
- 2 Park
- 2,173 sqft
- WATSONVILLE
-

Don't miss the BEST DEAL in Santa Cruz County for under 1 million! 4 bed/2.5 bath marvel of a single family home in the exclusive family-friendly Sea View Ranch neighborhood, conveniently situated between Santa Cruz and Monterey with easy access to the highway, beaches, shopping and public schools. Perfect for those who love the proximity of tourist attractions in Santa Cruz, and Monterey at a comfortable distance. Interior features include ample space and natural light throughout with COREtec waterproof flooring. Host your guests or spend time with the family in the formal dining and living areas on the main floor. The flexible floor plan includes a separate room currently used as a home office, perfect for remote work. For home chefs, the kitchen is nothing short of a dream with newer stainless steel appliances, a gas range, an island, and beautiful mosaic backsplash. Upstairs, the primary bedroom boasts a large walk-in closet and ensuite bathroom. Entertain in style on the lovely patio that includes a built-in pavestone grill. Attached 2 car garage and plenty of off-street parking. What are you waiting for? This gorgeous turnkey home is ready for you!
- Days on Market
- 45 days
- Current Status
- Contingent
- Sold Price
- Original Price
- $949,000
- List Price
- $929,000
- On Market Date
- Mar 13, 2025
- Contract Date
- Apr 27, 2025
- Close Date
- May 27, 2025
- Property Type
- Single Family Home
- Area
- 56 - Watsonville
- Zip Code
- 95076
- MLS ID
- ML81994418
- APN
- 018-632-56-000
- Year Built
- 2004
- Stories in Building
- 2
- Possession
- Negotiable
- COE
- May 27, 2025
- Data Source
- MLSL
- Origin MLS System
- MLSListings, Inc.
Landmark Elementary School
Public K-5 Elementary
Students: 545 Distance: 0.4mi
New School Community Day
Public 7-12 Opportunity Community
Students: 52 Distance: 0.6mi
Pajaro Valley High School
Public 9-12 Secondary
Students: 1436 Distance: 0.9mi
Ceiba College Preparatory Academy
Charter 6-12 Combined Elementary And Secondary
Students: 517 Distance: 0.9mi
Radcliff Elementary School
Public K-5 Elementary
Students: 530 Distance: 0.9mi
Starlight Elementary School
Public K-5 Elementary
Students: 632 Distance: 1.1mi
- Bed
- 4
- Bath
- 3 (2/1)
- Shower over Tub - 1, Double Sinks, Stall Shower, Shower and Tub, Sunken / Garden Tub, Tub in Primary Bedroom, Oversized Tub, Primary - Sunken Tub
- Parking
- 2
- Attached Garage
- SQ FT
- 2,173
- SQ FT Source
- Unavailable
- Lot SQ FT
- 3,877.0
- Lot Acres
- 0.089004 Acres
- Pool Info
- None
- Kitchen
- Countertop - Marble, Dishwasher, Cooktop - Gas, Refrigerator
- Cooling
- None
- Dining Room
- Formal Dining Room, Breakfast Nook
- Disclosures
- NHDS Report
- Family Room
- Separate Family Room
- Flooring
- Carpet, Hardwood
- Foundation
- Concrete Slab
- Fire Place
- Family Room
- Heating
- Forced Air, Fireplace
- Laundry
- Electricity Hookup (220V), Washer / Dryer
- Views
- Neighborhood
- Possession
- Negotiable
- Architectural Style
- Contemporary
- * Fee
- $150
- Name
- Sea View Ranch
- Phone
- (831) 688-0500
- *Fee includes
- Common Area Electricity, Insurance - Common Area, and Maintenance - Common Area
MLS and other Information regarding properties for sale as shown in Theo have been obtained from various sources such as sellers, public records, agents and other third parties. This information may relate to the condition of the property, permitted or unpermitted uses, zoning, square footage, lot size/acreage or other matters affecting value or desirability. Unless otherwise indicated in writing, neither brokers, agents nor Theo have verified, or will verify, such information. If any such information is important to buyer in determining whether to buy, the price to pay or intended use of the property, buyer is urged to conduct their own investigation with qualified professionals, satisfy themselves with respect to that information, and to rely solely on the results of that investigation.
School data provided by GreatSchools. School service boundaries are intended to be used as reference only. To verify enrollment eligibility for a property, contact the school directly.
