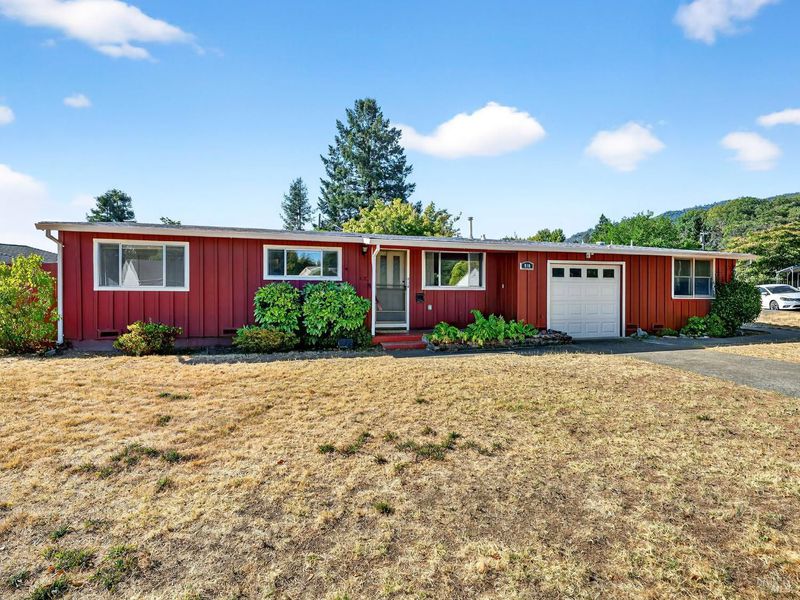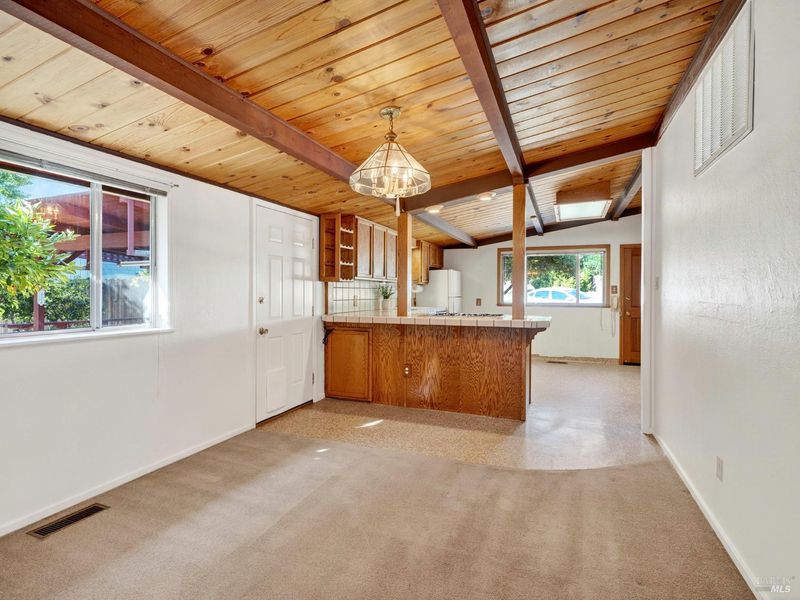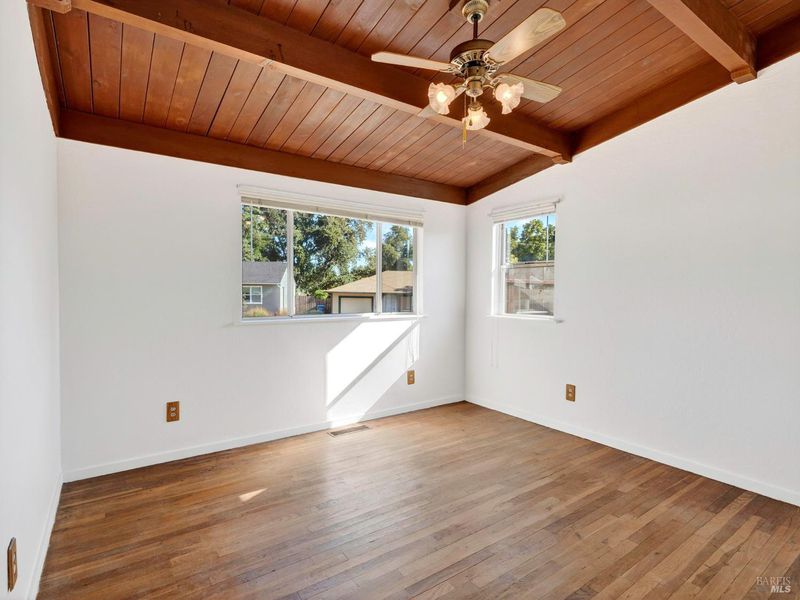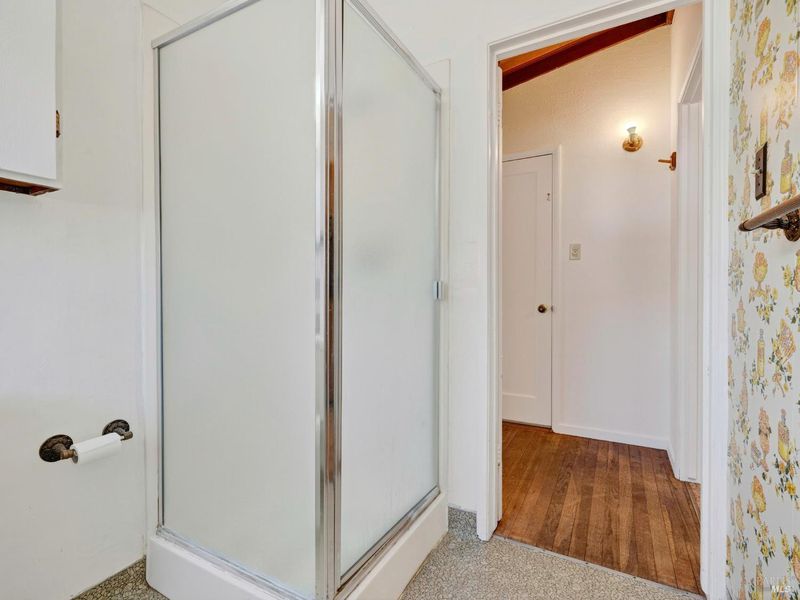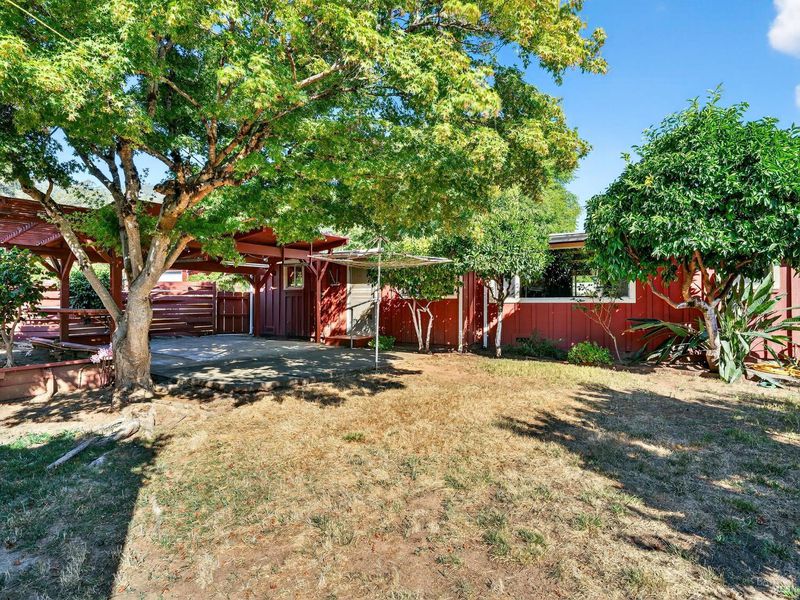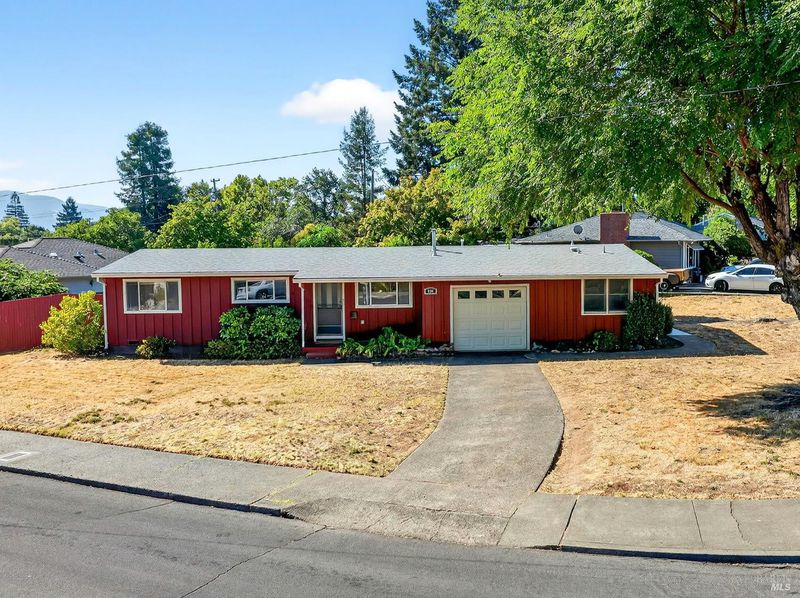
$525,000
1,467
SQ FT
$358
SQ/FT
810 Mendocino Drive
@ Dora Ave - Ukiah
- 4 Bed
- 2 Bath
- 2 Park
- 1,467 sqft
- Ukiah
-

Finding Charm and Comfort on Ukiah's West side. If you've been looking for a home that balances character with modern updates, 810 Mendocino Drive may be the one that catches your attention. This single level home on sits on a large corner lot and offers the kind of spaces that make everyday living feel easy. Inside, the home features four bedrooms and two bathrooms, with wood beam accents that add warmth and timeless appeal. While it carries that mid-century charm, the essentials have been taken care of with a newer roof and newer HVAC system, giving you confidence in the home's upkeep. Step outside and you'll find the yard is just as inviting as the interior. A backyard shed provides storage and workspace, while the fruit trees: grapefruit, lime, peach, and more, create a vibrant, seasonal harvest right at your doorstep. The corner lot gives a sense of space and possibility, whether that means gardening, entertaining, or simply relaxing beneath the shade of mature trees. Ukiah's west side is loved for its character, tree lined streets, and proximity to all that makes this community special. 810 Mendocino Drive fits right in with its balance of charm, updates, and outdoor potential. It's a home that's ready for its next chapter and new memories.
- Days on Market
- 3 days
- Current Status
- Active
- Original Price
- $525,000
- List Price
- $525,000
- On Market Date
- Aug 18, 2025
- Property Type
- Single Family Residence
- Area
- Ukiah
- Zip Code
- 95482
- MLS ID
- 325074555
- APN
- 001-344-13-00
- Year Built
- 1951
- Stories in Building
- Unavailable
- Possession
- Close Of Escrow
- Data Source
- BAREIS
- Origin MLS System
Yokayo Elementary School
Public K-6 Elementary
Students: 507 Distance: 0.3mi
St. Mary Of The Angels
Private K-8 Elementary, Religious, Coed
Students: 201 Distance: 0.3mi
Nokomis Elementary School
Public K-5 Elementary
Students: 418 Distance: 0.4mi
South Valley High (Continuation) School
Public 9-12 Continuation
Students: 125 Distance: 0.5mi
Advanced Education Services-North Haven
Private K-12
Students: NA Distance: 0.5mi
River Oak Charter School
Charter K-8 Elementary
Students: 245 Distance: 0.8mi
- Bed
- 4
- Bath
- 2
- Shower Stall(s), Tile, Window
- Parking
- 2
- Attached
- SQ FT
- 1,467
- SQ FT Source
- Assessor Agent-Fill
- Lot SQ FT
- 9,448.0
- Lot Acres
- 0.2169 Acres
- Kitchen
- Tile Counter
- Cooling
- Central
- Dining Room
- Breakfast Nook
- Living Room
- Cathedral/Vaulted, Open Beam Ceiling
- Flooring
- Carpet, Linoleum, Wood
- Foundation
- Concrete Perimeter
- Fire Place
- Brick, Electric
- Heating
- Central, Fireplace(s)
- Laundry
- In Garage
- Main Level
- Bedroom(s), Dining Room, Garage, Kitchen, Living Room
- Views
- Mountains
- Possession
- Close Of Escrow
- Architectural Style
- Ranch
- Fee
- $0
MLS and other Information regarding properties for sale as shown in Theo have been obtained from various sources such as sellers, public records, agents and other third parties. This information may relate to the condition of the property, permitted or unpermitted uses, zoning, square footage, lot size/acreage or other matters affecting value or desirability. Unless otherwise indicated in writing, neither brokers, agents nor Theo have verified, or will verify, such information. If any such information is important to buyer in determining whether to buy, the price to pay or intended use of the property, buyer is urged to conduct their own investigation with qualified professionals, satisfy themselves with respect to that information, and to rely solely on the results of that investigation.
School data provided by GreatSchools. School service boundaries are intended to be used as reference only. To verify enrollment eligibility for a property, contact the school directly.
