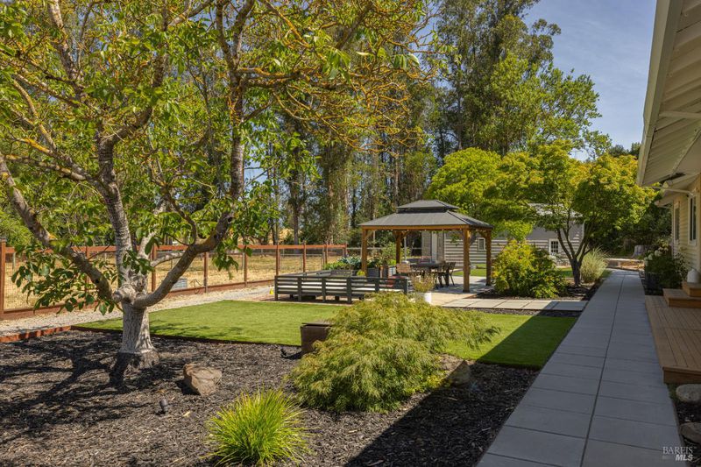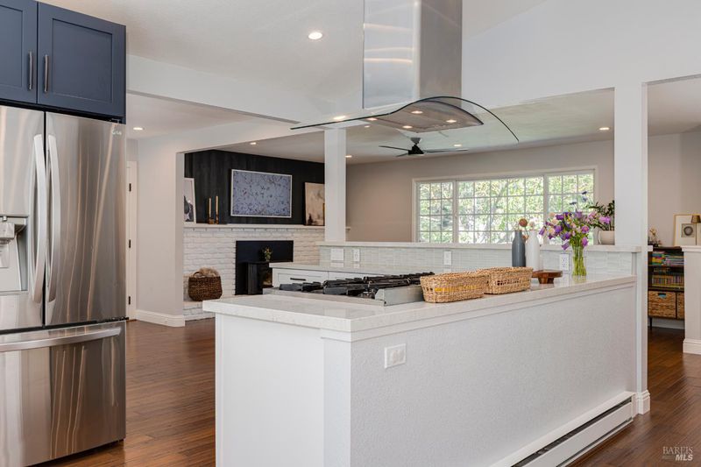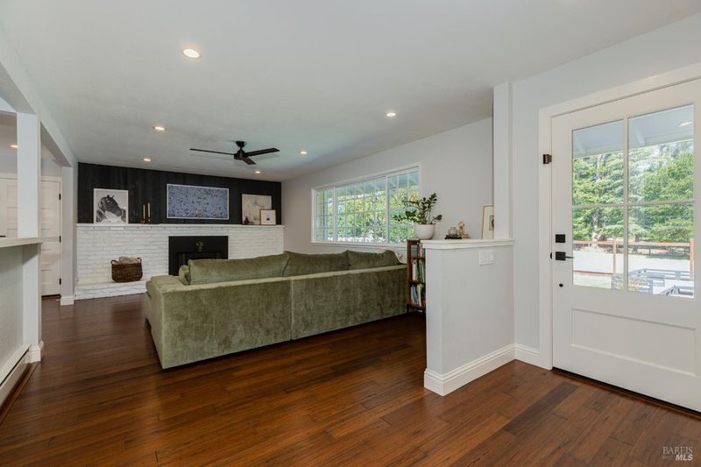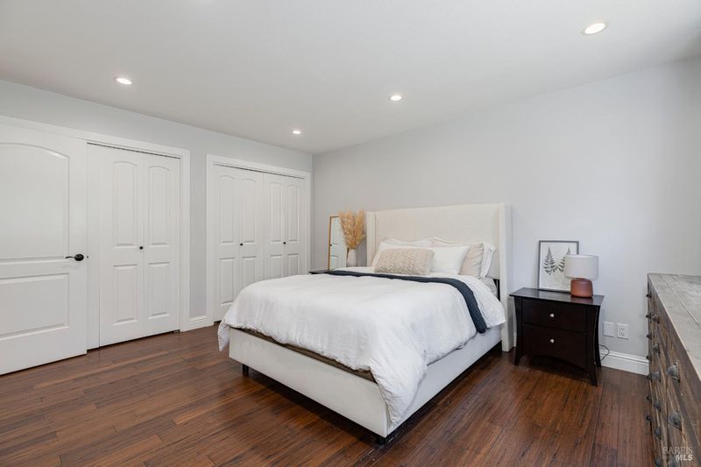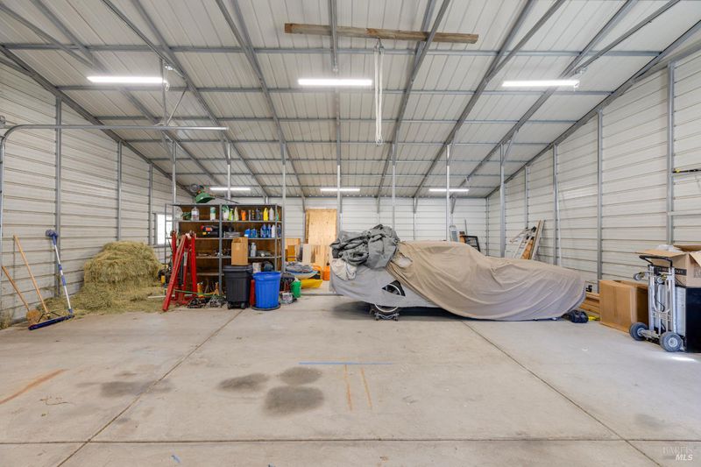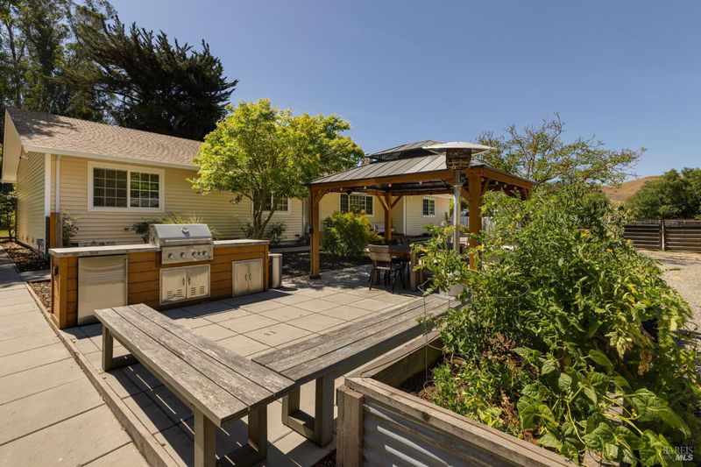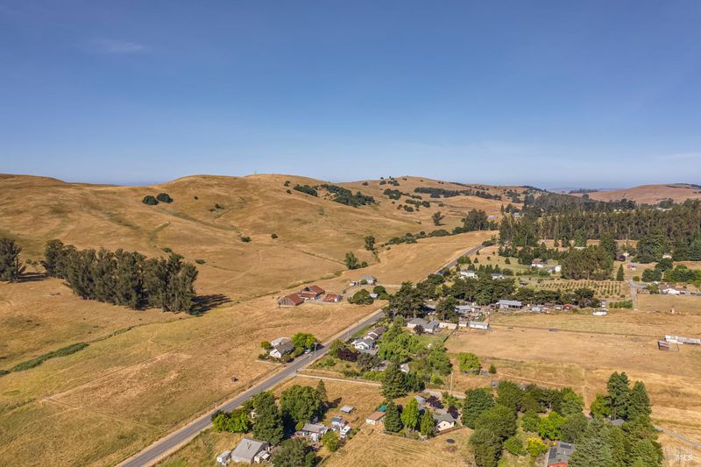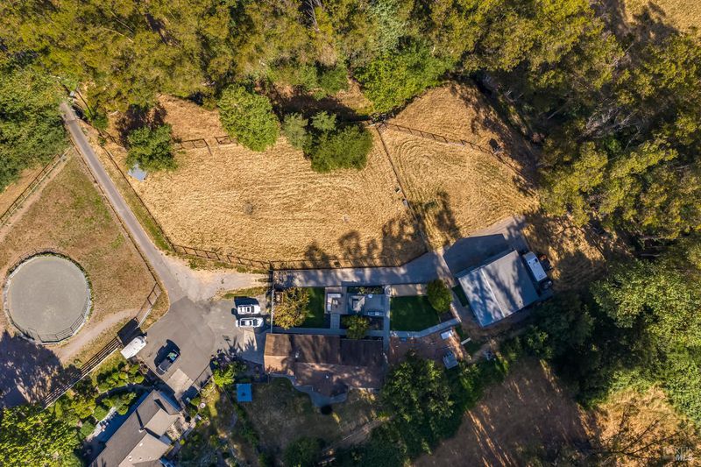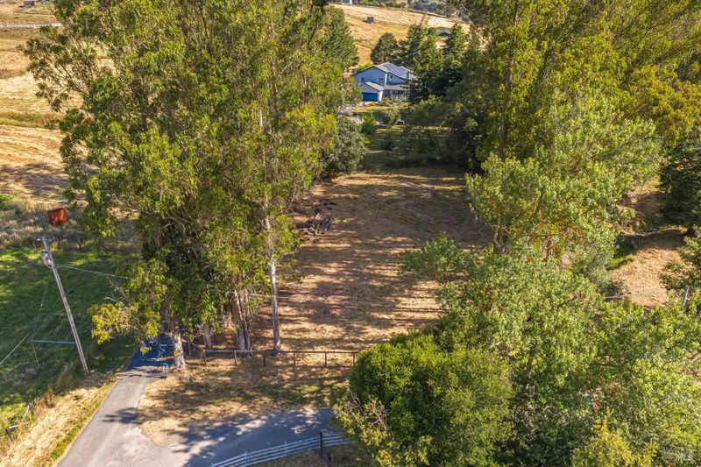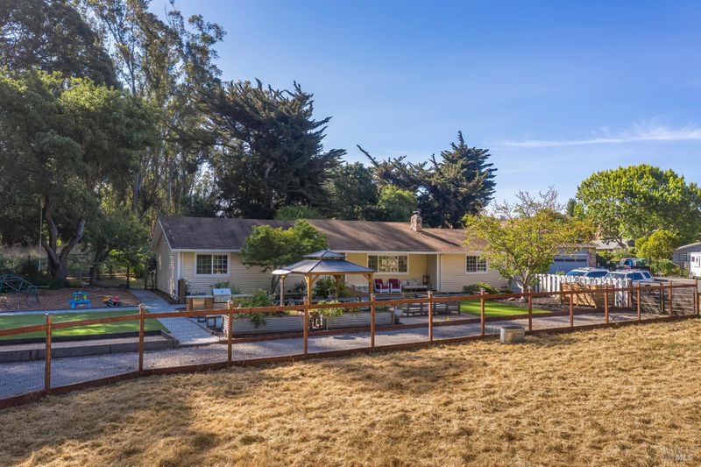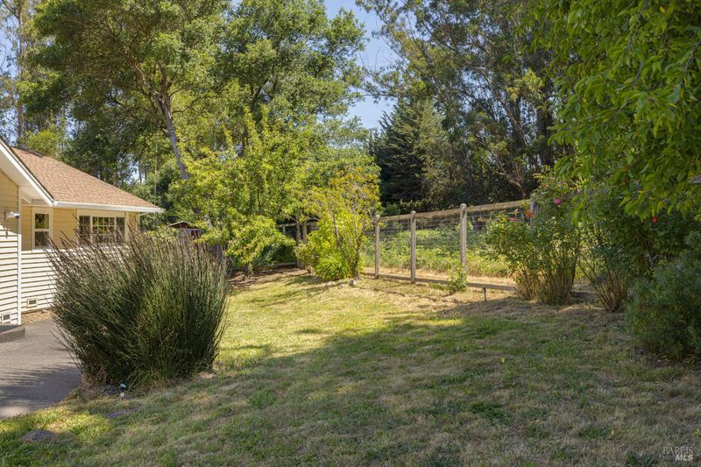
$1,395,000
1,588
SQ FT
$878
SQ/FT
4330 Roblar Road
@ Petersen Road - Petaluma West, Petaluma
- 3 Bed
- 2 Bath
- 10 Park
- 1,588 sqft
- Petaluma
-

Welcome to your private retreat in West Petaluma! Nestled on 2.42 level acres w/a seasonal creek winding through. This beautiful remodeled single-story home offers the perfect blend of modern comfort and country charm. The 3 bedroom/2 bath residence features 1,588 square feet of thoughtfully designed living space w/an inviting open floor plan connecting the spacious living room, dining area and gourmet chef's kitchen. Custom cabinets, modern counters, stainless-steel appliances (Forno gas range w/double ovens and custom hood) walk-in pantry w/built-ins and an eat-in breakfast nook makes this kitchen a dream for entertaining and daily living. Warm hardwood floors, dual-pane windows, designer doors, newer electrical subpanels, recessed and custom lighting, cozy wood-burning fireplace w/brick surround add style and substance throughout the home. Step outside to enjoy the beautiful, landscaped grounds complete w/front yard pavers, turf, pergola and outdoor BBQ area perfect for summer gatherings. Beyond the house, the property truly shines: mature fruit trees dot the landscape, offering beauty and bounty, while multiple fenced/cross-fenced pastures are ideal for animals, 4-H projects and open space to roam. A newer, approximately 1,470-square-foot detached metal shop w/a roll-up door.
- Days on Market
- 22 days
- Current Status
- Active
- Original Price
- $1,395,000
- List Price
- $1,395,000
- On Market Date
- Jun 24, 2025
- Property Type
- Single Family Residence
- Area
- Petaluma West
- Zip Code
- 94952
- MLS ID
- 325055684
- APN
- 024-031-038-000
- Year Built
- 1975
- Stories in Building
- Unavailable
- Possession
- Close Of Escrow
- Data Source
- BAREIS
- Origin MLS System
Dunham Elementary School
Public K-6 Elementary
Students: 10 Distance: 0.2mi
Dunham Charter School
Charter K-6
Students: 158 Distance: 0.2mi
Thomas Page Academy
Public K-8 Elementary
Students: 385 Distance: 1.8mi
Gravenstein First
Public 1 Coed
Students: 34 Distance: 2.9mi
Rancho Bodega School
Private 9-12 Secondary, Coed
Students: 11 Distance: 3.1mi
Sierra School of Sonoma County
Private 5-12 Special Education Program, Middle, High, Coed
Students: 25 Distance: 3.1mi
- Bed
- 3
- Bath
- 2
- Shower Stall(s), Tile, Window
- Parking
- 10
- Attached, Garage Door Opener, Garage Facing Front, Interior Access, Side-by-Side
- SQ FT
- 1,588
- SQ FT Source
- Verified
- Lot SQ FT
- 105,415.0
- Lot Acres
- 2.42 Acres
- Kitchen
- Breakfast Area, Island, Kitchen/Family Combo, Pantry Closet, Slab Counter
- Cooling
- Ceiling Fan(s)
- Dining Room
- Formal Room
- Exterior Details
- Entry Gate, Kitchen
- Flooring
- Tile, Wood
- Fire Place
- Insert, Living Room
- Heating
- Baseboard, Electric, Fireplace(s)
- Laundry
- Hookups Only
- Main Level
- Bedroom(s), Dining Room, Full Bath(s), Garage, Kitchen, Living Room, Primary Bedroom, Street Entrance
- Views
- Garden/Greenbelt, Pasture
- Possession
- Close Of Escrow
- Architectural Style
- Ranch, Traditional
- Fee
- $0
MLS and other Information regarding properties for sale as shown in Theo have been obtained from various sources such as sellers, public records, agents and other third parties. This information may relate to the condition of the property, permitted or unpermitted uses, zoning, square footage, lot size/acreage or other matters affecting value or desirability. Unless otherwise indicated in writing, neither brokers, agents nor Theo have verified, or will verify, such information. If any such information is important to buyer in determining whether to buy, the price to pay or intended use of the property, buyer is urged to conduct their own investigation with qualified professionals, satisfy themselves with respect to that information, and to rely solely on the results of that investigation.
School data provided by GreatSchools. School service boundaries are intended to be used as reference only. To verify enrollment eligibility for a property, contact the school directly.
