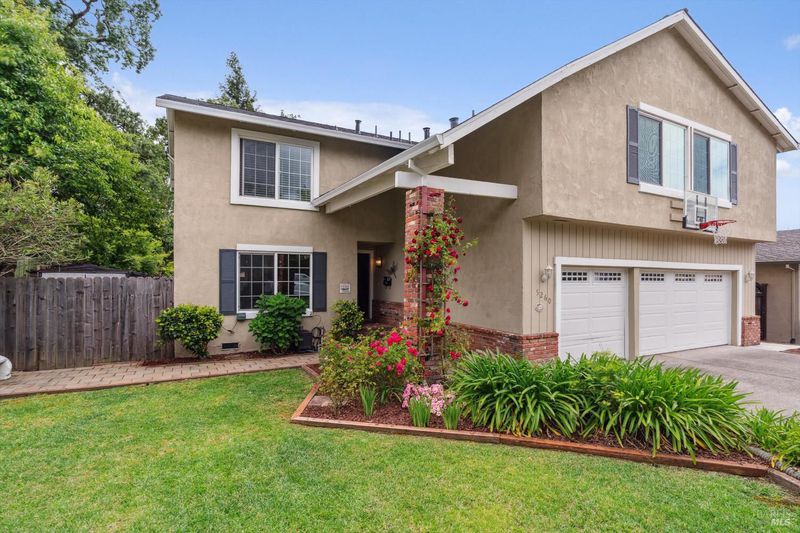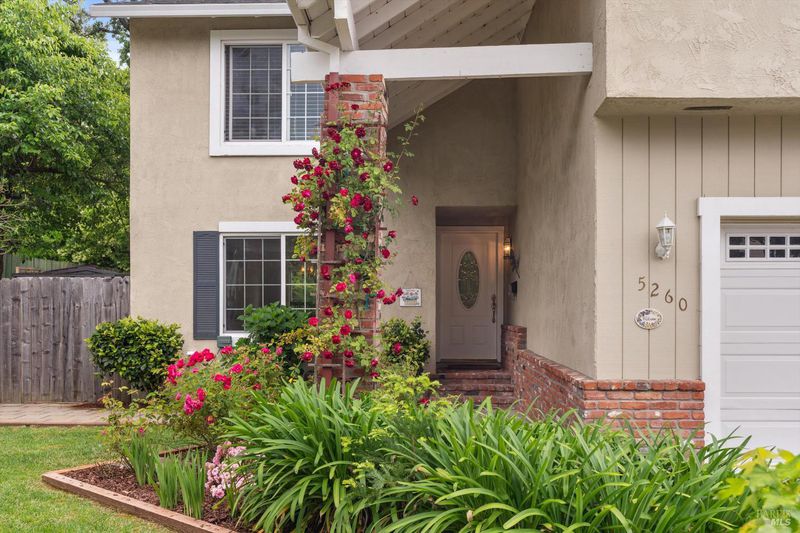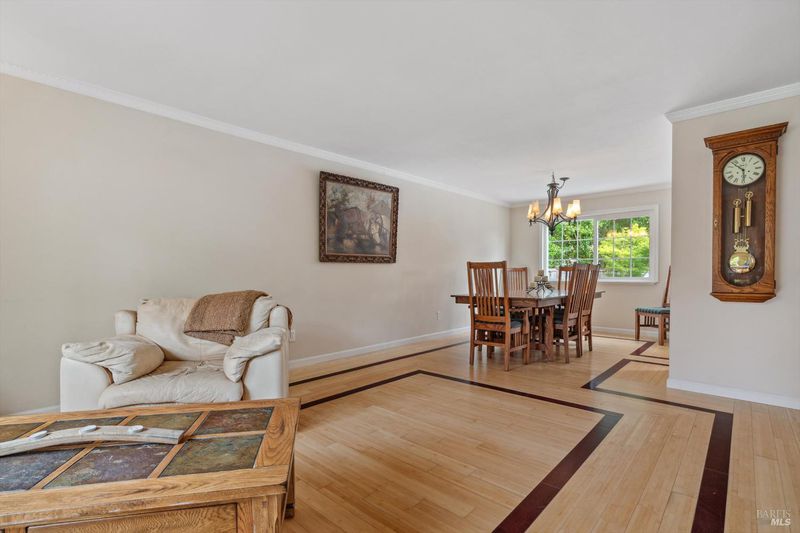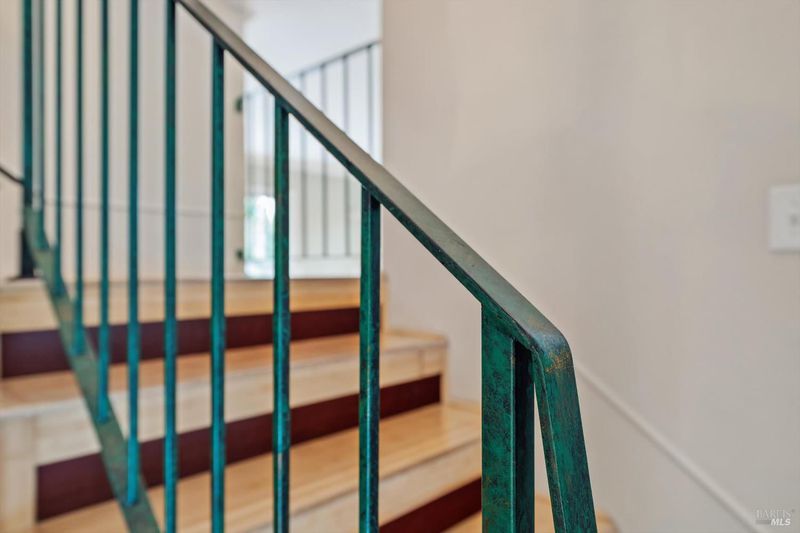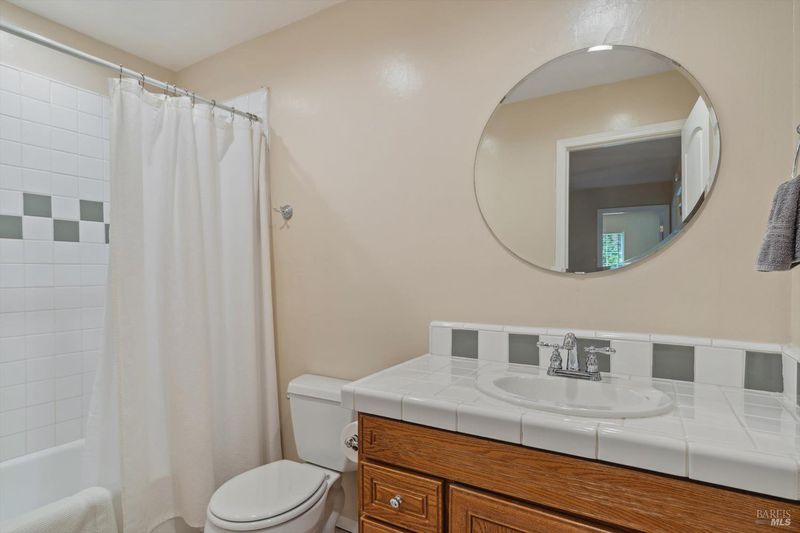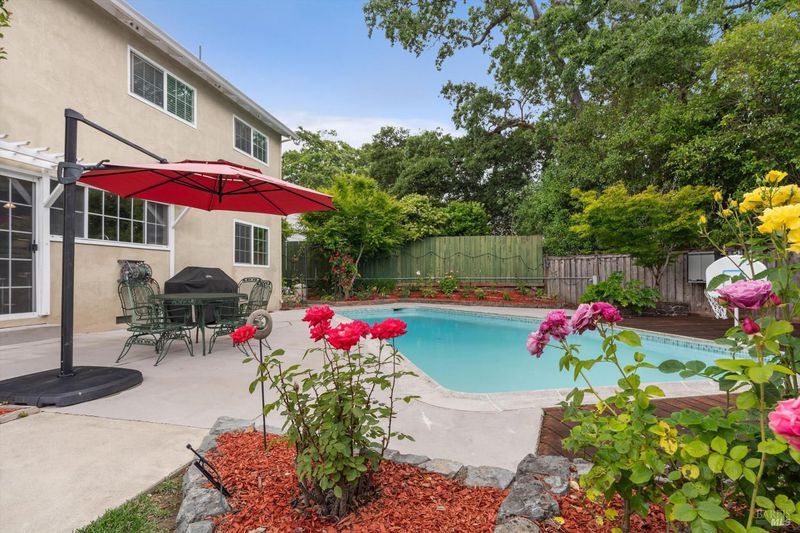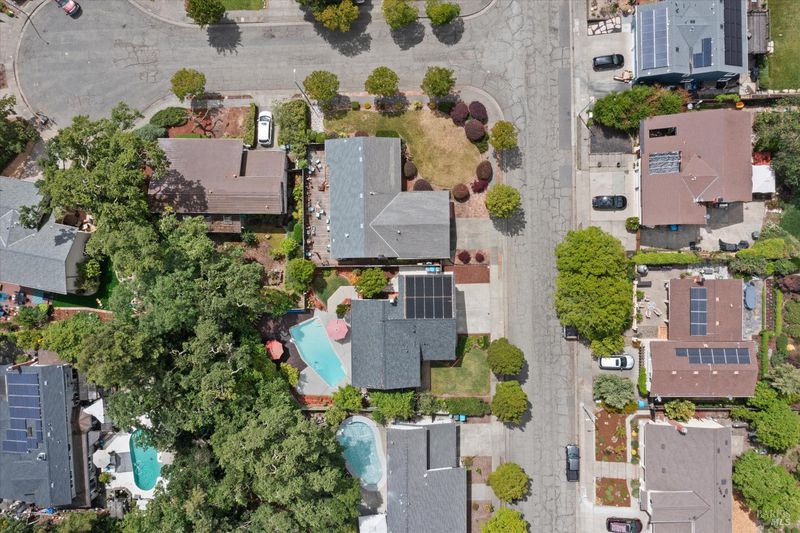
$929,000
2,647
SQ FT
$351
SQ/FT
5260 San Luis Avenue
@ Calistoga Road - Santa Rosa-Northeast, Santa Rosa
- 5 Bed
- 3 (2/1) Bath
- 6 Park
- 2,647 sqft
- Santa Rosa
-

Inviting Rincon Valley home in a well established, traditional East Santa Rosa neighborhood. Enjoy the comforts of the spacious 4 bedrooms, 2 1/2 bathrooms, with formal living room, dining room, and three car garage. Entertain family and friends in the beautifully landscaped backyard around the in-ground solar heated pool, or spend time in the large, roomy game room playing pool (table included),table tennis, or watching a movie. While preparing meals in the updated kitchen, appreciate the granite counter tops, marble and glass tile accents, and stainless steel appliances, included side by side fridge. Relax in the huge primary suite with walk in closet, tile stall shower and double sinks overlooking the private backyard with a back drop of majestic oaks and mature trees lining a seasonal creek. Additional upgraded bathrooms on both floors. Lots of special touches here including crown molding, designer fixtures, recessed lighting and hardwood floors. New roof in 2024. New or newer appliances and central heater within the last 2-3 years. 3 car garage features insulated doors, automatic opener and fresh paint. Two garden sheds. Brand new pool sweep. Convenient to large Safeway AND Oliver's anchored shopping centers, several neighborhood parks and some of Santa Rosa's best schools.
- Days on Market
- 89 days
- Current Status
- Contingent
- Original Price
- $975,000
- List Price
- $929,000
- On Market Date
- May 15, 2025
- Contingent Date
- Aug 8, 2025
- Property Type
- Single Family Residence
- Area
- Santa Rosa-Northeast
- Zip Code
- 95409
- MLS ID
- 325043908
- APN
- 153-460-048-000
- Year Built
- 1971
- Stories in Building
- Unavailable
- Possession
- Close Of Escrow
- Data Source
- BAREIS
- Origin MLS System
Sequoia Elementary School
Public K-6 Elementary
Students: 400 Distance: 0.4mi
Rincon Valley Charter School
Charter K-8 Middle
Students: 361 Distance: 0.4mi
Binkley Elementary Charter School
Charter K-6 Elementary
Students: 360 Distance: 0.5mi
Maria Carrillo High School
Public 9-12 Secondary
Students: 1462 Distance: 0.5mi
Whited Elementary Charter School
Charter K-6 Elementary
Students: 406 Distance: 0.9mi
Rincon Valley Middle School
Public 7-8 Middle
Students: 899 Distance: 1.0mi
- Bed
- 5
- Bath
- 3 (2/1)
- Double Sinks, Shower Stall(s), Tile, Walk-In Closet
- Parking
- 6
- Attached, Garage Facing Front
- SQ FT
- 2,647
- SQ FT Source
- Assessor Auto-Fill
- Lot SQ FT
- 7,350.0
- Lot Acres
- 0.1687 Acres
- Pool Info
- Built-In, Gunite Construction, Pool Sweep
- Kitchen
- Granite Counter, Pantry Cabinet, Slab Counter
- Cooling
- Ceiling Fan(s), Whole House Fan
- Dining Room
- Dining/Living Combo, Formal Room
- Living Room
- Cathedral/Vaulted
- Flooring
- Bamboo, Simulated Wood, Tile, Wood
- Foundation
- Concrete
- Fire Place
- Family Room
- Heating
- Central, Gas
- Laundry
- Hookups Only, In Garage
- Upper Level
- Bedroom(s), Full Bath(s), Retreat
- Main Level
- Dining Room, Family Room, Kitchen, Living Room, Partial Bath(s)
- Possession
- Close Of Escrow
- Architectural Style
- Traditional
- Fee
- $0
MLS and other Information regarding properties for sale as shown in Theo have been obtained from various sources such as sellers, public records, agents and other third parties. This information may relate to the condition of the property, permitted or unpermitted uses, zoning, square footage, lot size/acreage or other matters affecting value or desirability. Unless otherwise indicated in writing, neither brokers, agents nor Theo have verified, or will verify, such information. If any such information is important to buyer in determining whether to buy, the price to pay or intended use of the property, buyer is urged to conduct their own investigation with qualified professionals, satisfy themselves with respect to that information, and to rely solely on the results of that investigation.
School data provided by GreatSchools. School service boundaries are intended to be used as reference only. To verify enrollment eligibility for a property, contact the school directly.
