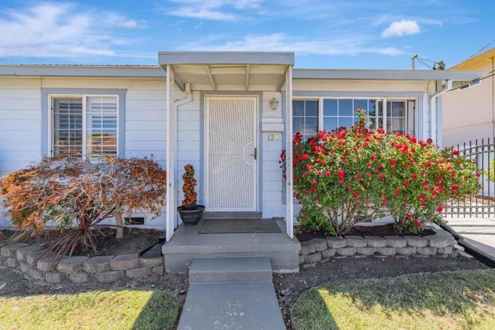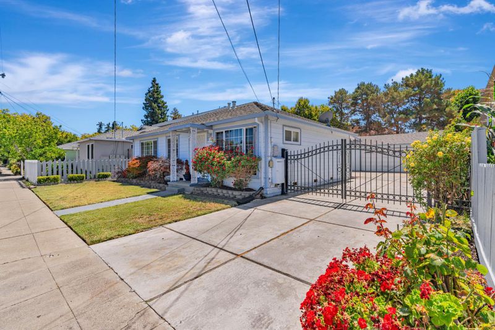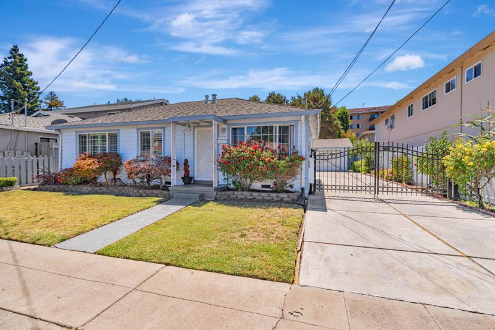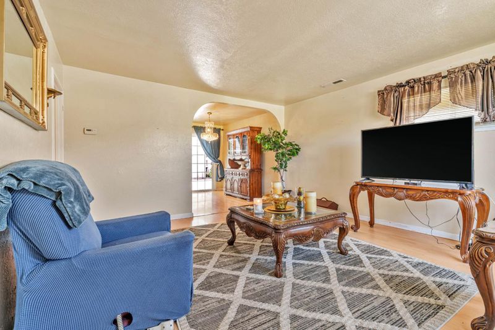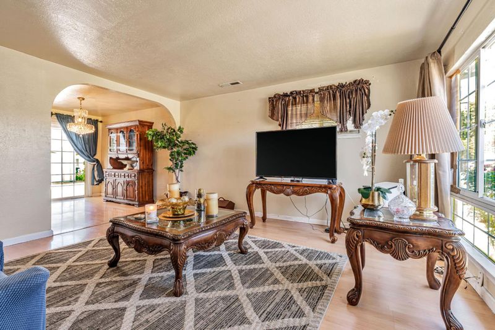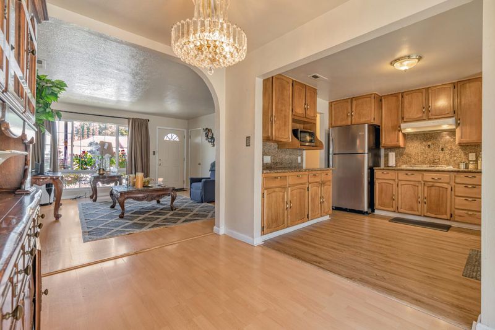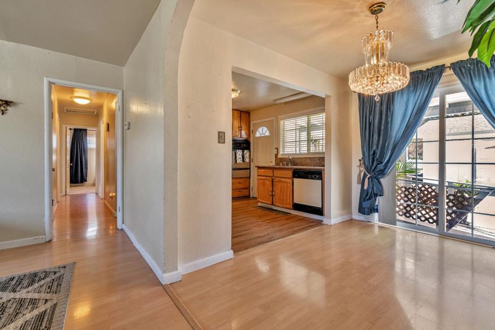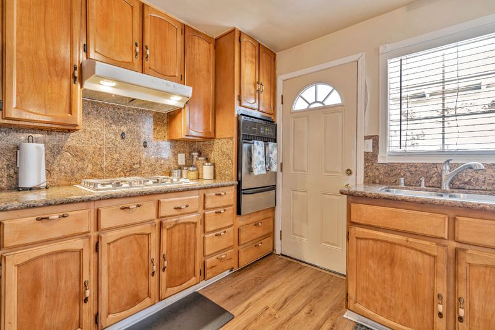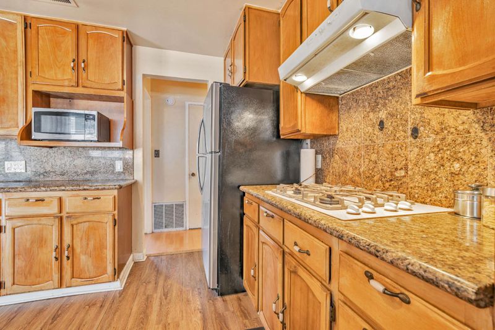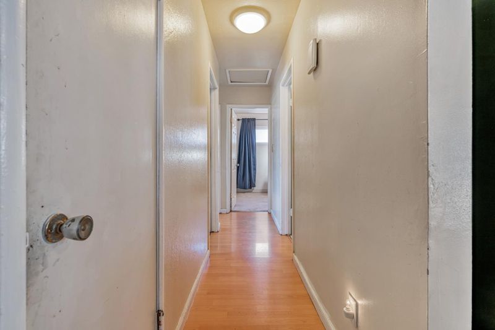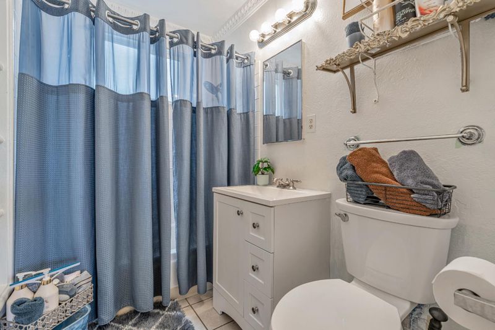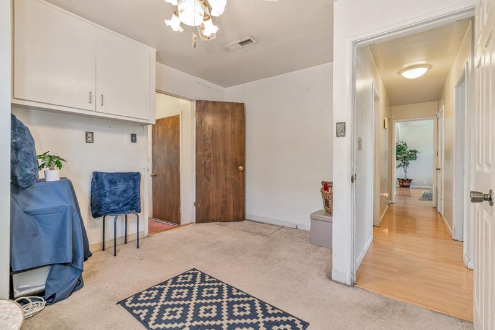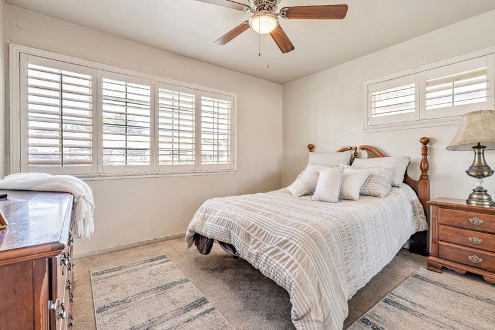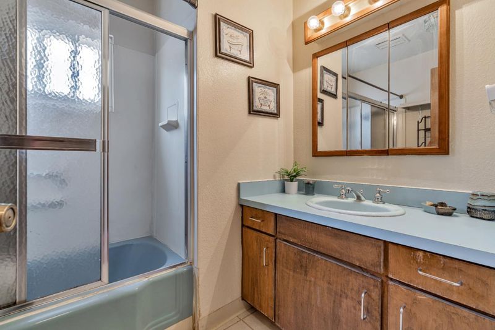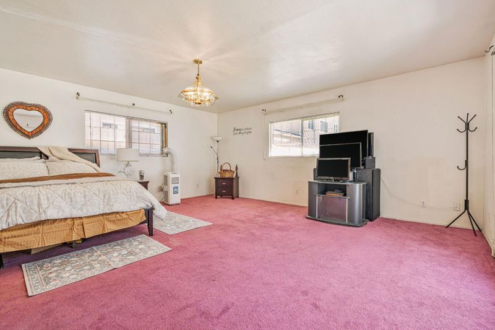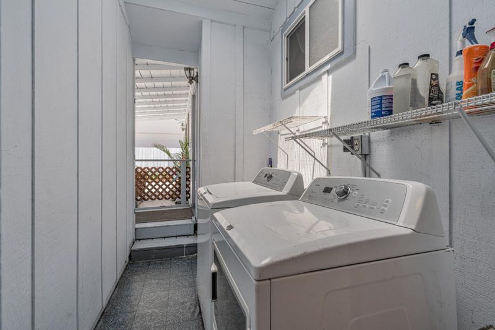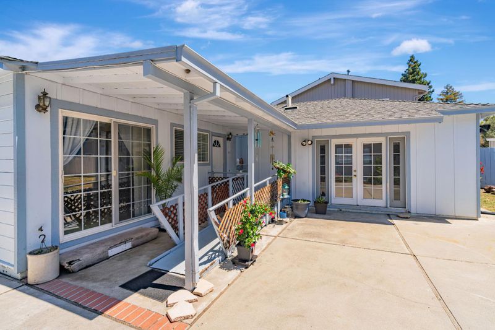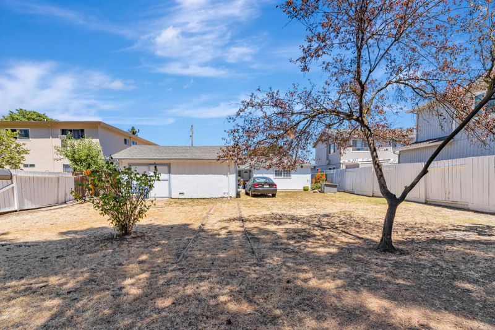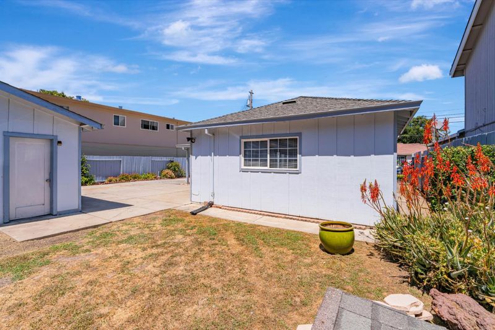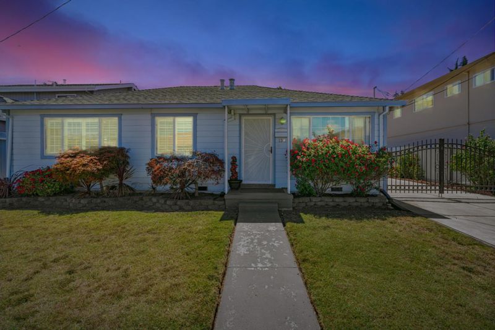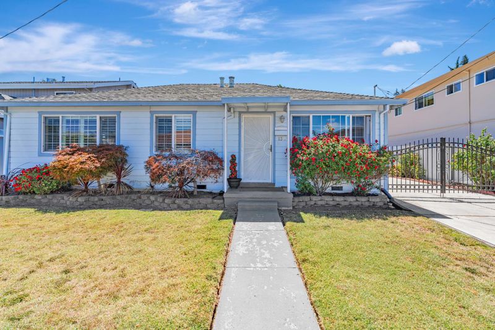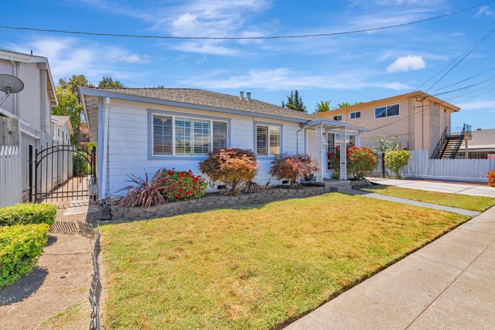
$1,395,000
1,430
SQ FT
$976
SQ/FT
130 Cypress Street
@ Center Street - 332 - Horgan Ranch Etc., Redwood City
- 3 Bed
- 2 Bath
- 1 Park
- 1,430 sqft
- REDWOOD CITY
-

Wonderful opportunity to own this charming home in centrally located Redwood City. This property features 3 bedrooms, 2 baths & a 2 car- garage. Open and flexible floor plan designed for entertaining and everyday living. Which includes a living area, dining L area just off the kitchen, a large family room with French doors with access to the backyard area and a laundry area. A long driveway, a spacious detached garage about 590 sqft. built for two cars and more. A large lot that offers the flexibility of adding another dwelling unit, perfect for multi-generational living or rental income opportunities. A great location- close to Woodside Plaza, Roosevelt Plaza, Red Morton Park, and bustling downtown Redwood City! Don't miss the opportunity to make it yours in a prime Location with seamless access to major commuter routes, CalTrain Station.
- Days on Market
- 1 day
- Current Status
- Active
- Original Price
- $1,395,000
- List Price
- $1,395,000
- On Market Date
- Aug 7, 2025
- Property Type
- Single Family Home
- Area
- 332 - Horgan Ranch Etc.
- Zip Code
- 94061
- MLS ID
- ML82017344
- APN
- 053-311-090
- Year Built
- 1952
- Stories in Building
- 1
- Possession
- COE + 30 Days
- Data Source
- MLSL
- Origin MLS System
- MLSListings, Inc.
Daytop Preparatory
Private 8-12 Special Education Program, Boarding And Day, Nonprofit
Students: NA Distance: 0.2mi
Holy Family School Of St. Francis Center
Private K-6 Preschool Early Childhood Center, Elementary, Religious, Coed
Students: 27 Distance: 0.4mi
Hawes Elementary School
Public K-5 Elementary, Yr Round
Students: 312 Distance: 0.6mi
St. Pius Elementary School
Private K-8 Elementary, Religious, Coed
Students: 335 Distance: 0.7mi
Rocketship Redwood City
Charter K-5
Students: 400 Distance: 0.8mi
KIPP Excelencia Community Preparatory
Charter K-8
Students: 711 Distance: 0.8mi
- Bed
- 3
- Bath
- 2
- Showers over Tubs - 2+, Tile, Tub
- Parking
- 1
- Detached Garage, On Street
- SQ FT
- 1,430
- SQ FT Source
- Unavailable
- Lot SQ FT
- 9,462.0
- Lot Acres
- 0.217218 Acres
- Kitchen
- Cooktop - Gas, Countertop - Granite, Dishwasher, Exhaust Fan, Garbage Disposal, Refrigerator
- Cooling
- Other
- Dining Room
- Dining "L"
- Disclosures
- Natural Hazard Disclosure
- Family Room
- Separate Family Room
- Flooring
- Carpet, Hardwood, Laminate, Tile
- Foundation
- Concrete Perimeter and Slab
- Heating
- Central Forced Air - Gas, Wall Furnace
- Laundry
- Outside
- Views
- Neighborhood
- Possession
- COE + 30 Days
- Architectural Style
- Ranch
- Fee
- Unavailable
MLS and other Information regarding properties for sale as shown in Theo have been obtained from various sources such as sellers, public records, agents and other third parties. This information may relate to the condition of the property, permitted or unpermitted uses, zoning, square footage, lot size/acreage or other matters affecting value or desirability. Unless otherwise indicated in writing, neither brokers, agents nor Theo have verified, or will verify, such information. If any such information is important to buyer in determining whether to buy, the price to pay or intended use of the property, buyer is urged to conduct their own investigation with qualified professionals, satisfy themselves with respect to that information, and to rely solely on the results of that investigation.
School data provided by GreatSchools. School service boundaries are intended to be used as reference only. To verify enrollment eligibility for a property, contact the school directly.
