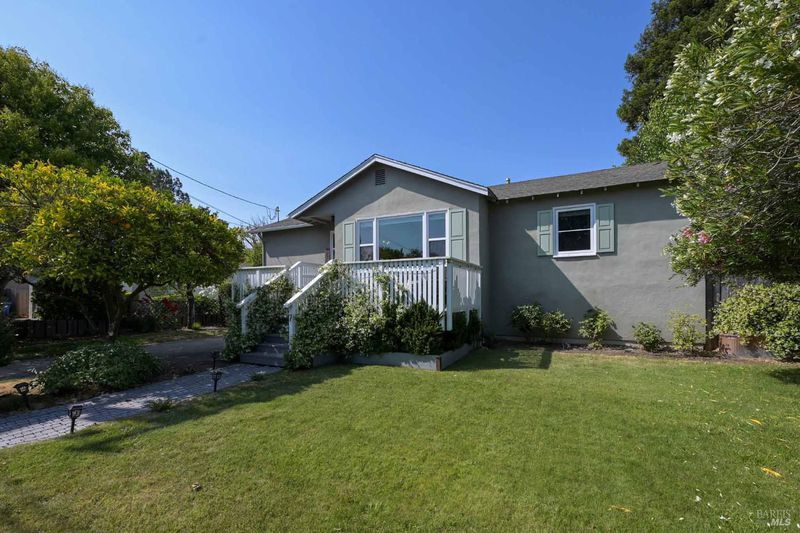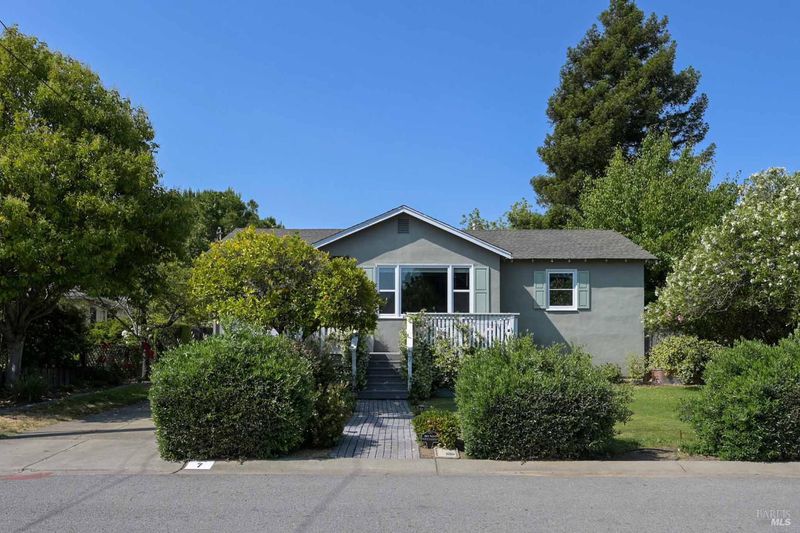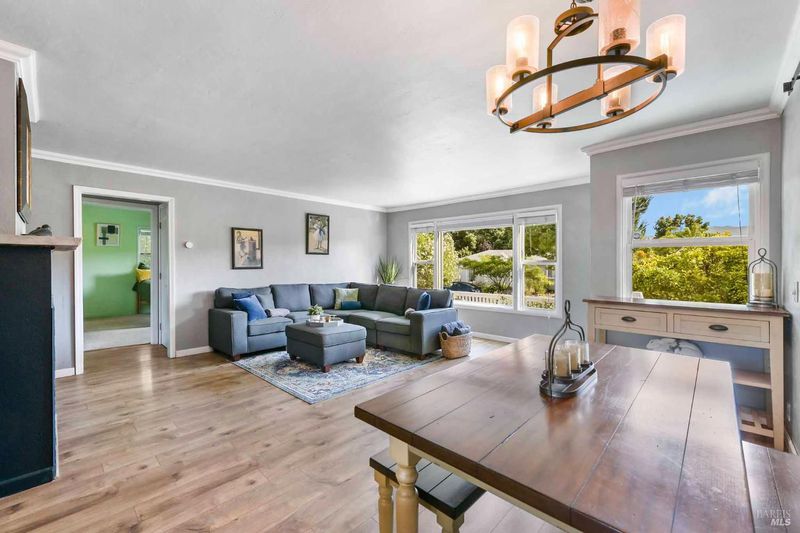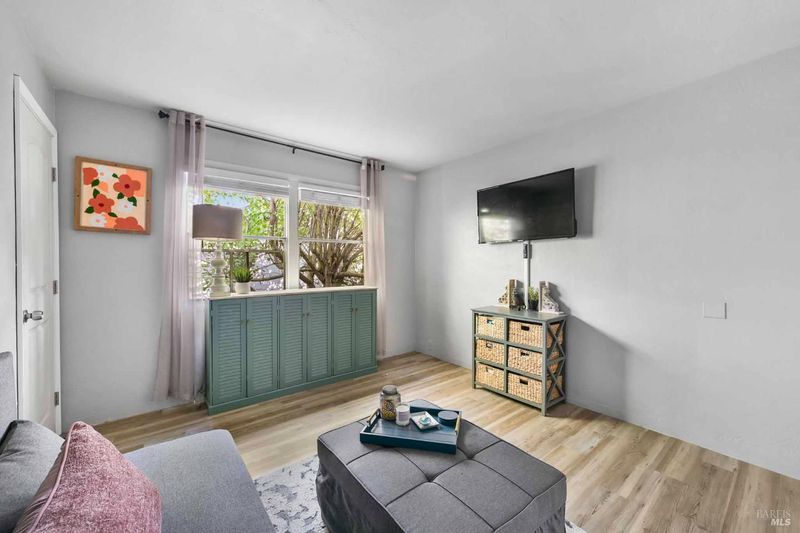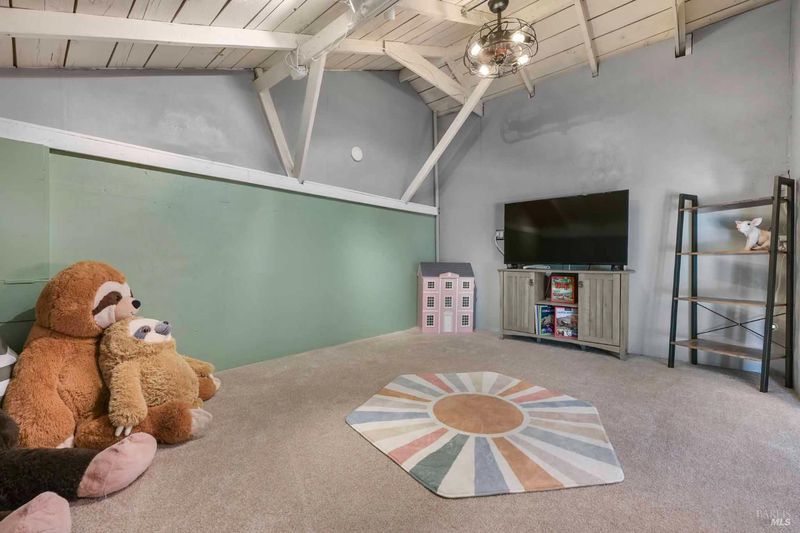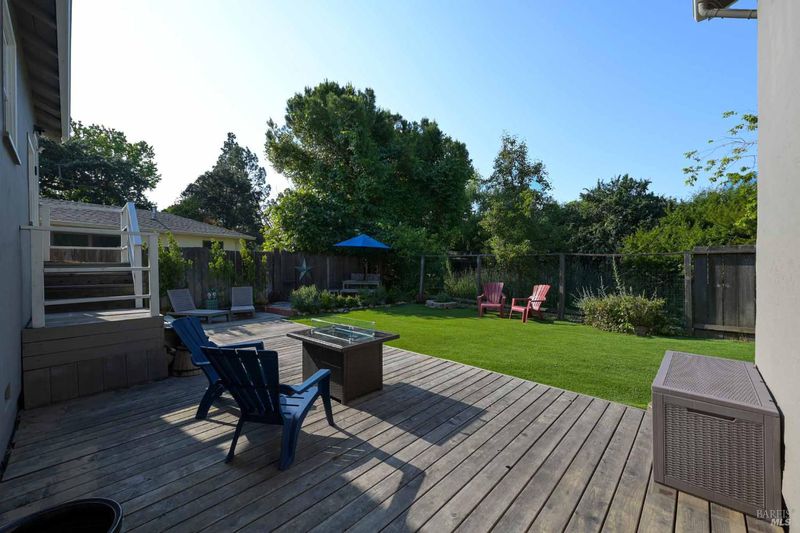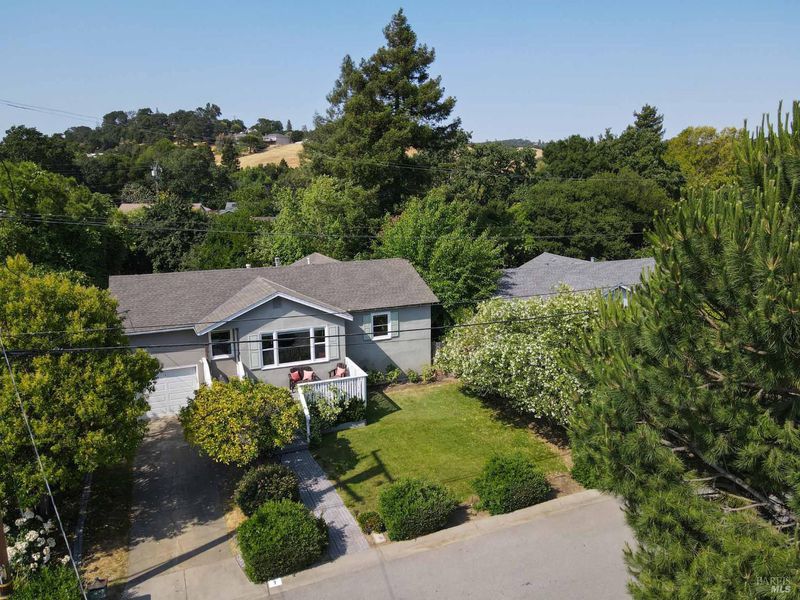
$799,950
1,100
SQ FT
$727
SQ/FT
7 Joan Avenue
@ S. Novato Blvd - Novato
- 3 Bed
- 2 (1/1) Bath
- 2 Park
- 1,100 sqft
- Novato
-

Tucked away in a storybook setting beside a meandering creek, this 3-bedroom, 1.5-bath gem is the perfect blend of cozy charm and modern sparkle. Step inside and be greeted by an airy open floor plan, sun-soaked rooms, and gorgeous wide-plank flooring that makes everything feel just a bit more magical. Whip up something wonderful in the updated kitchen, complete with stylish finishes and room to gather. The fireplace adds just the right touch of hygge, while central A/C keeps things cool when the sunshine rolls in. Need to work from home? There's a bright, separate office ready for serious productivity, or serious Instagram scrolling (no judgment here!). When it's time to unwind, head out back to your private backyard paradise, lush, luxurious, and perfect for BBQs, star-gazing, or simply doing absolutely nothing. Don't miss the secret loft space, a dreamy hideaway for reading, playtime, or your inner artist. You'll love the updated bathrooms, the in-unit laundry, and the attached garage for all your gear and gadgets. Located in a quiet, friendly neighborhood with top-rated schools, this home is a true feel-good find. Best of all, you're just a stone's throw from historic Downtown Novato. Come see this creekside charmer, it's love at first sight!
- Days on Market
- 71 days
- Current Status
- Contingent
- Original Price
- $825,000
- List Price
- $799,950
- On Market Date
- Jun 6, 2025
- Contingent Date
- Aug 10, 2025
- Property Type
- Single Family Residence
- Area
- Novato
- Zip Code
- 94947
- MLS ID
- 325052620
- APN
- 140-071-30
- Year Built
- 1951
- Stories in Building
- Unavailable
- Possession
- Close Of Escrow
- Data Source
- BAREIS
- Origin MLS System
Nova Education Center
Public K-12 Alternative
Students: 39 Distance: 0.4mi
Marin Oaks High School
Public 9-12 Continuation
Students: 71 Distance: 0.4mi
Nexus Academy
Public 7-10
Students: 3 Distance: 0.4mi
Novato Adult Education Center
Public n/a Adult Education
Students: NA Distance: 0.4mi
Rancho Elementary School
Public K-5 Elementary
Students: 331 Distance: 0.4mi
North Bay Christian Academy
Private K-12 Combined Elementary And Secondary, Religious, Nonprofit
Students: 63 Distance: 0.5mi
- Bed
- 3
- Bath
- 2 (1/1)
- Parking
- 2
- Attached
- SQ FT
- 1,100
- SQ FT Source
- Assessor Auto-Fill
- Lot SQ FT
- 7,501.0
- Lot Acres
- 0.1722 Acres
- Kitchen
- Granite Counter
- Cooling
- Central
- Dining Room
- Dining/Living Combo
- Flooring
- Laminate, Simulated Wood, Tile
- Foundation
- Concrete Perimeter
- Fire Place
- Gas Log, Living Room
- Heating
- Central
- Laundry
- Dryer Included, Inside Room, Washer Included
- Main Level
- Bedroom(s), Full Bath(s), Kitchen, Living Room, Loft, Primary Bedroom, Partial Bath(s), Retreat
- Possession
- Close Of Escrow
- Architectural Style
- Traditional
- Fee
- $0
MLS and other Information regarding properties for sale as shown in Theo have been obtained from various sources such as sellers, public records, agents and other third parties. This information may relate to the condition of the property, permitted or unpermitted uses, zoning, square footage, lot size/acreage or other matters affecting value or desirability. Unless otherwise indicated in writing, neither brokers, agents nor Theo have verified, or will verify, such information. If any such information is important to buyer in determining whether to buy, the price to pay or intended use of the property, buyer is urged to conduct their own investigation with qualified professionals, satisfy themselves with respect to that information, and to rely solely on the results of that investigation.
School data provided by GreatSchools. School service boundaries are intended to be used as reference only. To verify enrollment eligibility for a property, contact the school directly.
