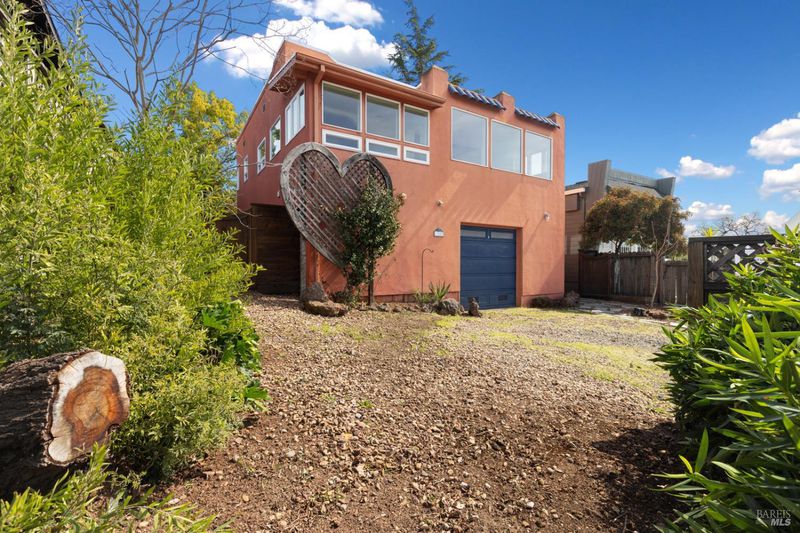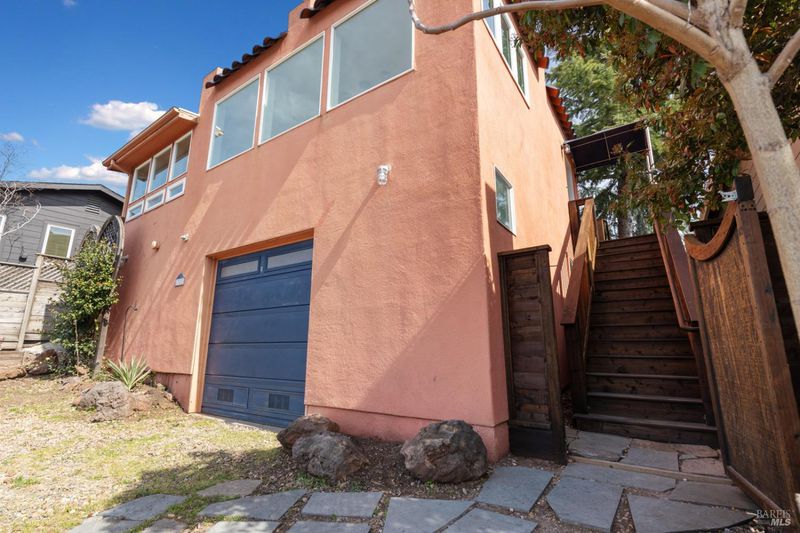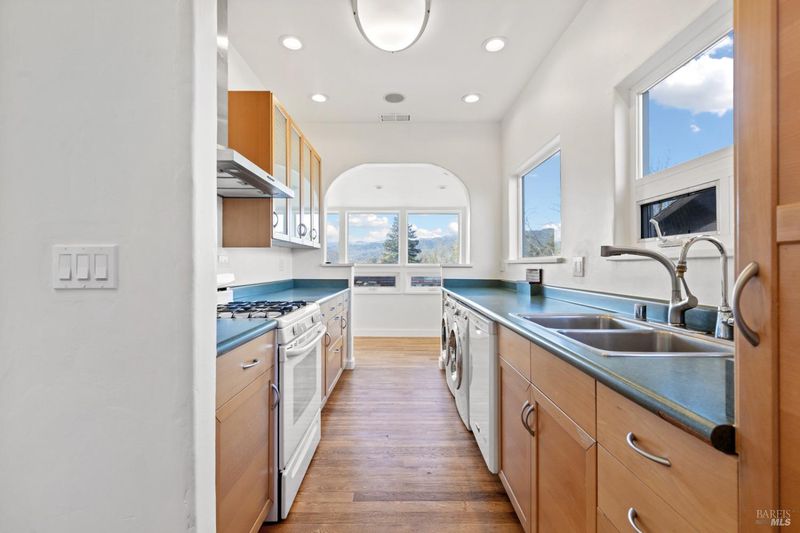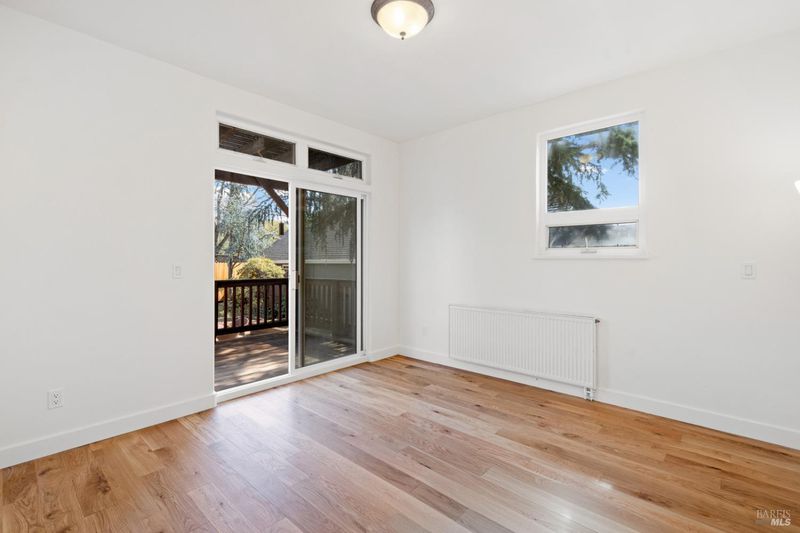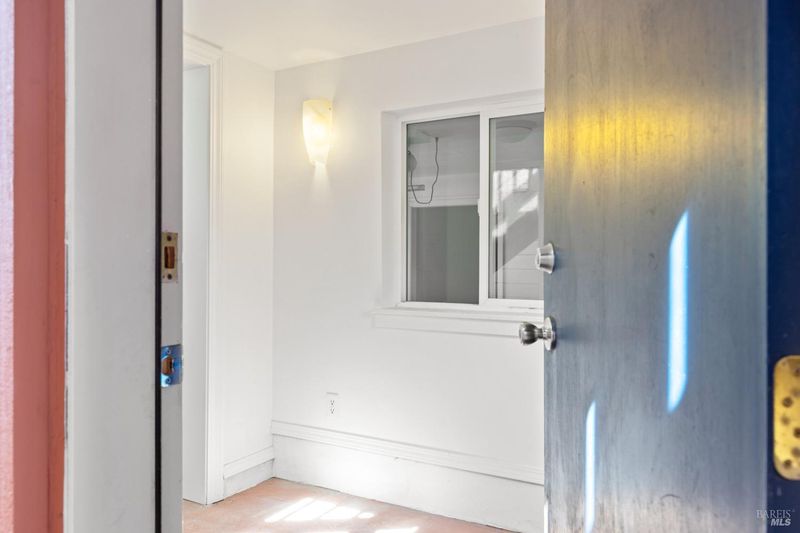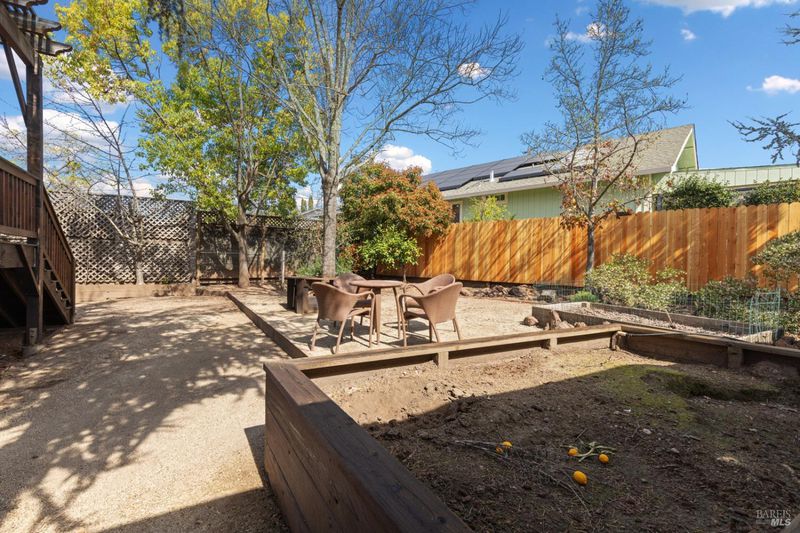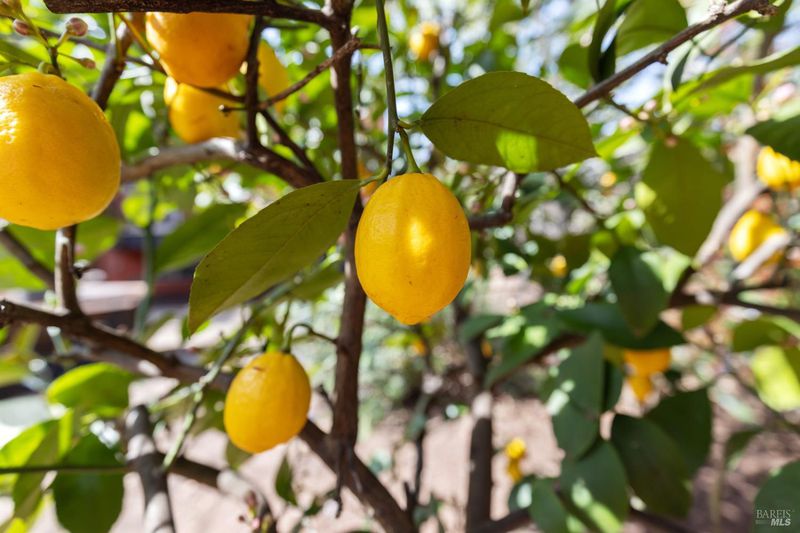
$525,000
824
SQ FT
$637
SQ/FT
17803 Sonoma Highway
@ Monterey - Sonoma
- 1 Bed
- 1 Bath
- 3 Park
- 824 sqft
- Sonoma
-

Step back in time and find yourself in a vintage 1930's setting with old world Spanish charm, complete with stucco siding and decorative tile edged roof. All the living space is on the 2nd floor with windows that bring in natural light and offer pretty views of the Petaluma hills. The hard wood floors are freshly restained, the interior newly painted, new LED can lighting throughout, new roof, exterior decking/stairs are made with Brazilian hardwood and newly restained. The galley kitchen has updated cabinets, a gas range with a stainless hood, dishwasher and a washer/dryer under the countertops. The bathroom has a shower over a raised tile tub, new toilet and pedestal sink. The single bedroom opens with a slider to a covered deck that gives backyard access. Out back you'll find raised beds, ample garden space with a mature garden/trees, and a chicken coop (sans chickens). The one car attached garage additionally has a couple other finished rooms for storage and a separate entrance. The location is across from Parson's and a block from El Molino, La Hacienda, Flowery school, and a stones throw from Fairmont Sonoma Mission Inn. This home is a great starter, an excellent wine country weekend escape, or a place to potentially hang your business sign because of the commercial zoning.
- Days on Market
- 127 days
- Current Status
- Contingent
- Original Price
- $599,995
- List Price
- $525,000
- On Market Date
- Mar 12, 2025
- Contingent Date
- Jul 7, 2025
- Property Type
- Single Family Residence
- Area
- Sonoma
- Zip Code
- 95476
- MLS ID
- 325021159
- APN
- 056-332-019-000
- Year Built
- 1930
- Stories in Building
- Unavailable
- Possession
- Close Of Escrow
- Data Source
- BAREIS
- Origin MLS System
Flowery Elementary School
Public K-5 Elementary
Students: 339 Distance: 0.1mi
New Song School
Private 1-12 Combined Elementary And Secondary, Religious, Coed
Students: 22 Distance: 0.1mi
Sonoma Charter School
Charter K-8 Elementary
Students: 205 Distance: 0.5mi
El Verano Elementary School
Public K-5 Elementary
Students: 372 Distance: 0.6mi
Altimira Middle School
Public 6-8 Middle
Students: 468 Distance: 0.9mi
Woodland Star Charter School
Charter K-8 Elementary, Coed
Students: 251 Distance: 0.9mi
- Bed
- 1
- Bath
- 1
- Parking
- 3
- Attached, Garage Door Opener, Garage Facing Front, Private
- SQ FT
- 824
- SQ FT Source
- Assessor Auto-Fill
- Lot SQ FT
- 4,983.0
- Lot Acres
- 0.1144 Acres
- Kitchen
- Breakfast Area, Skylight(s), Synthetic Counter
- Cooling
- None
- Dining Room
- Breakfast Nook, Space in Kitchen
- Living Room
- Great Room
- Flooring
- Tile, Wood
- Foundation
- Concrete Perimeter
- Heating
- Central, Radiant
- Laundry
- Dryer Included, In Kitchen, Upper Floor, Washer Included
- Main Level
- Bedroom(s), Full Bath(s), Kitchen, Living Room, Primary Bedroom
- Views
- Mountains
- Possession
- Close Of Escrow
- Basement
- Partial
- Architectural Style
- Vintage
- Fee
- $0
MLS and other Information regarding properties for sale as shown in Theo have been obtained from various sources such as sellers, public records, agents and other third parties. This information may relate to the condition of the property, permitted or unpermitted uses, zoning, square footage, lot size/acreage or other matters affecting value or desirability. Unless otherwise indicated in writing, neither brokers, agents nor Theo have verified, or will verify, such information. If any such information is important to buyer in determining whether to buy, the price to pay or intended use of the property, buyer is urged to conduct their own investigation with qualified professionals, satisfy themselves with respect to that information, and to rely solely on the results of that investigation.
School data provided by GreatSchools. School service boundaries are intended to be used as reference only. To verify enrollment eligibility for a property, contact the school directly.
