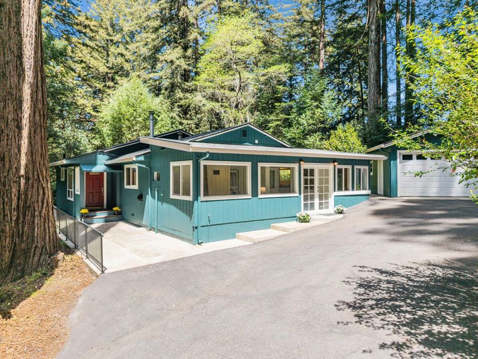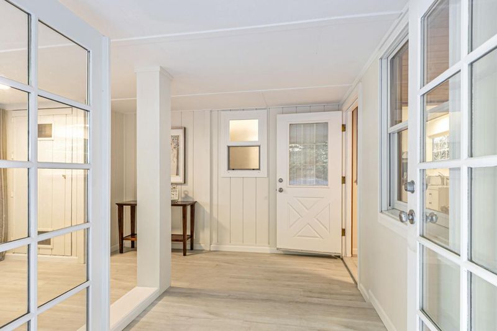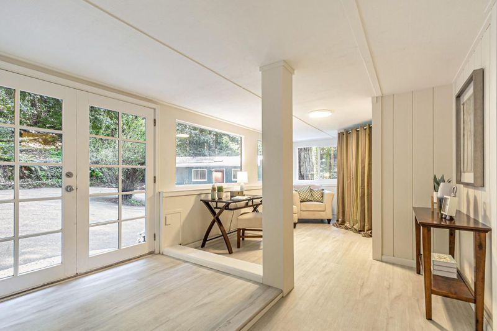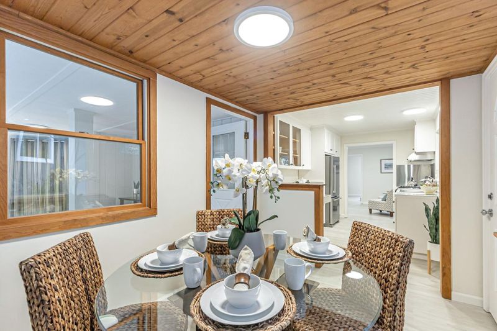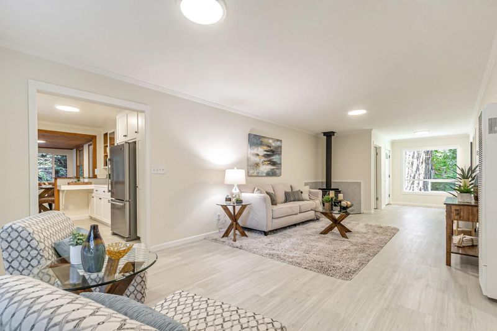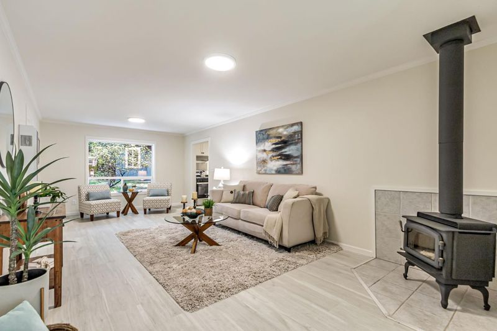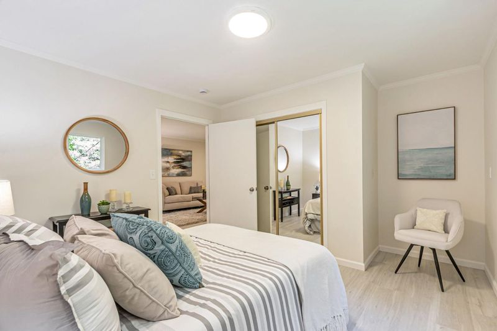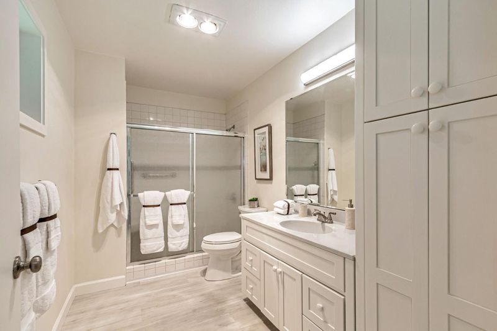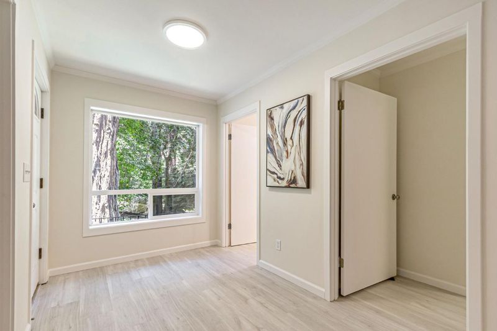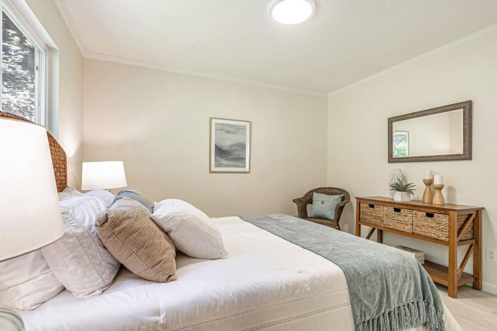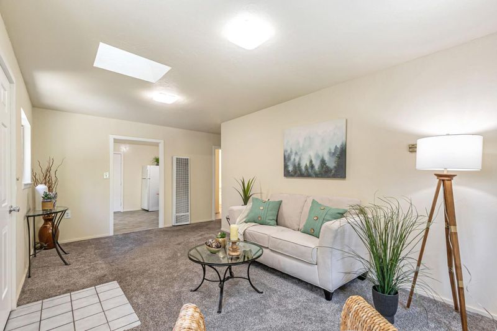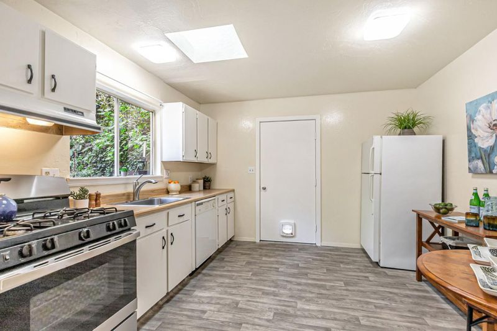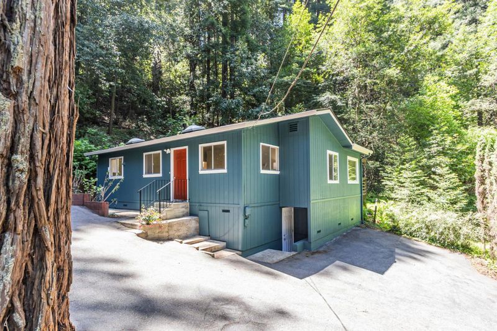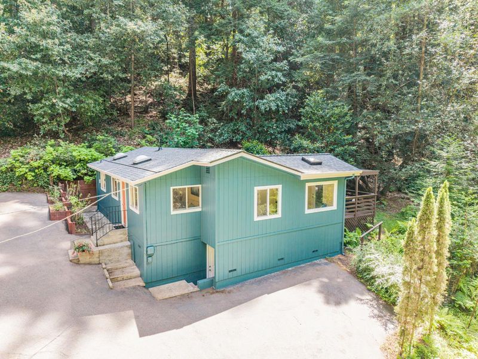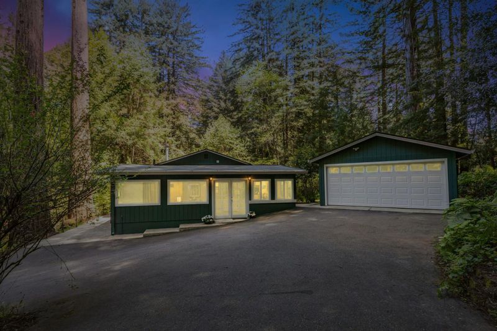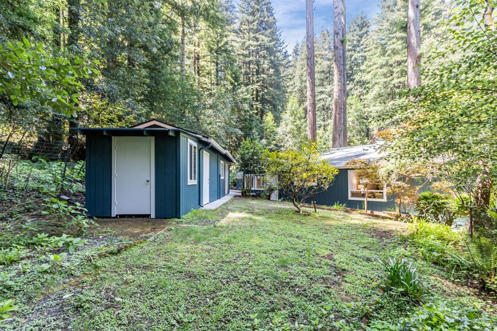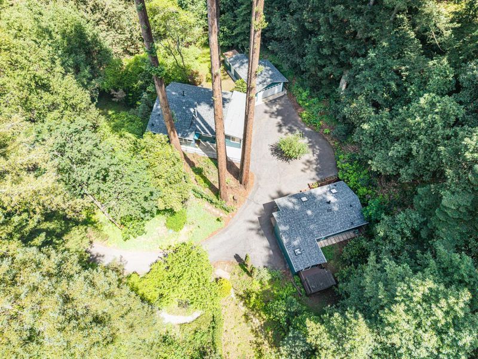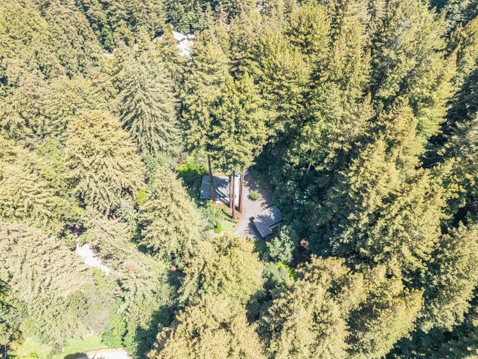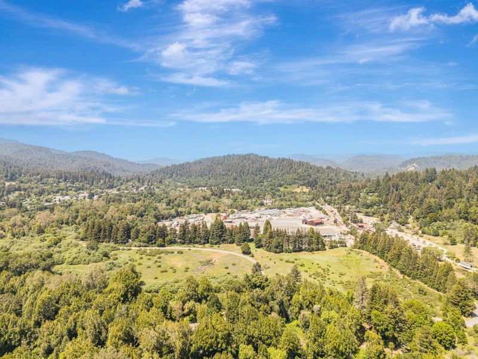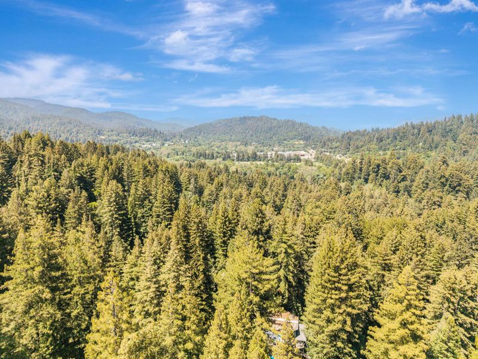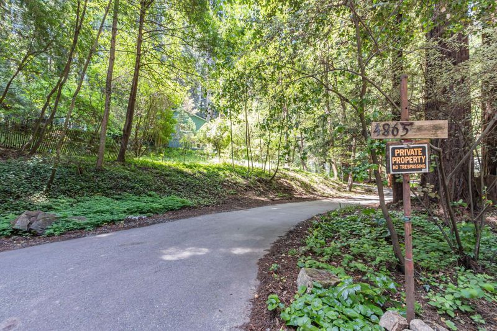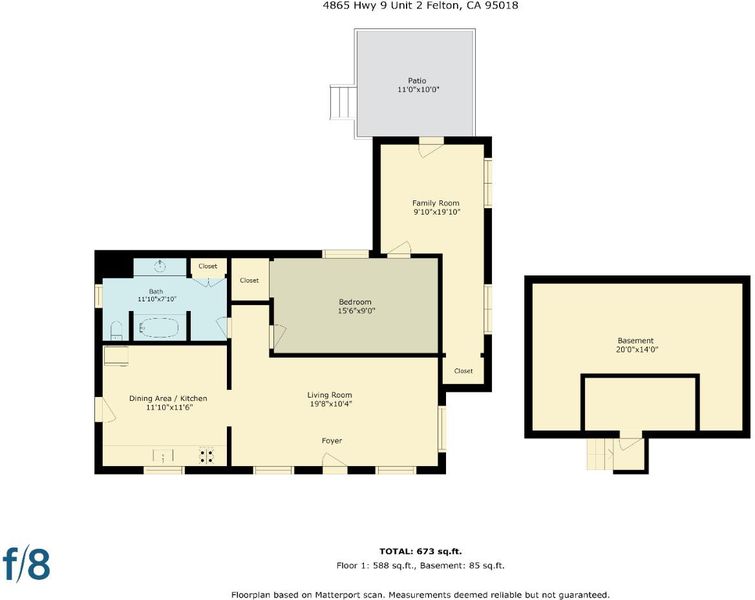
$1,099,000
1,623
SQ FT
$677
SQ/FT
4865 Highway 9
@ Steinmaier Rd - 37 - Felton, Felton
- 4 Bed
- 3 Bath
- 8 Park
- 1,623 sqft
- FELTON
-

New Price-Sellers are motivated! Beautifully renovated single level 3 bedroom 2 bathroom spacious main home & detached 1 bedroom 1 bathroom cottage w/ sunroom and private rear deck. The detached 2 car garage has a workshop space and a rear storage room. Both the main house and cottage have their own basements for added storage. The main house has been updated with new: gas oven range, refrigerator, LVP flooring & baseboards, light fixtures, outlets/switches & fresh interior/exterior paint. The cottage has new light fixtures, newer carpet, linoleum flooring, interior/exterior paint. New roof & gutters were installed on all 3 structures. Great opportunity for multi-generational living! Enjoy the serenity of the surrounding forest in this beautiful private setting. Close to downtown Felton: shopping, coffee shops, bakery, restaurants, winery, farmers market, churches, parks, and library. Enjoy hiking/biking at Henry Cowell and Fall Creek State Parks. Close to excellent schools. Perfect South Felton location is an easy drive to Santa Cruz Beaches and centrally located to Los Gatos/Bay Area and Carmel/Monterey. Fall in love with laid back mountain living where you can leave all the stress behind and live your best life!
- Days on Market
- 52 days
- Current Status
- Contingent
- Sold Price
- Original Price
- $1,299,000
- List Price
- $1,099,000
- On Market Date
- May 16, 2025
- Contract Date
- Jul 7, 2025
- Close Date
- Aug 6, 2025
- Property Type
- Single Family Home
- Area
- 37 - Felton
- Zip Code
- 95018
- MLS ID
- ML82007406
- APN
- 064-271-32-000
- Year Built
- 1901
- Stories in Building
- 1
- Possession
- Unavailable
- COE
- Aug 6, 2025
- Data Source
- MLSL
- Origin MLS System
- MLSListings, Inc.
St. Lawrence Academy
Private K-8 Combined Elementary And Secondary, Religious, Nonprofit
Students: 43 Distance: 1.2mi
Santa Cruz Waldorf School
Private PK-8 Elementary, Coed
Students: 147 Distance: 2.0mi
Slvusd Charter School
Charter K-12 Combined Elementary And Secondary
Students: 297 Distance: 2.0mi
San Lorenzo Valley High School
Public 9-12 Secondary
Students: 737 Distance: 2.1mi
San Lorenzo Valley Elementary School
Public K-5 Elementary
Students: 561 Distance: 2.1mi
San Lorenzo Valley Middle School
Public 6-8 Middle, Coed
Students: 519 Distance: 2.2mi
- Bed
- 4
- Bath
- 3
- Primary - Tub with Jets, Showers over Tubs - 2+, Stall Shower, Tile
- Parking
- 8
- Detached Garage, Gate / Door Opener, Lighted Parking Area, Room for Oversized Vehicle, Workshop in Garage
- SQ FT
- 1,623
- SQ FT Source
- Unavailable
- Lot SQ FT
- 96,921.0
- Lot Acres
- 2.225 Acres
- Kitchen
- Countertop - Granite, Countertop - Tile, Dishwasher, Hood Over Range, Oven Range - Gas, Refrigerator
- Cooling
- None
- Dining Room
- Dining Area
- Disclosures
- None
- Family Room
- No Family Room
- Flooring
- Carpet, Laminate, Vinyl / Linoleum
- Foundation
- Concrete Perimeter and Slab, Crawl Space
- Fire Place
- Free Standing, Living Room, Wood Stove
- Heating
- Stove - Wood, Wall Furnace
- Laundry
- Electricity Hookup (220V), Gas Hookup, Inside, Washer / Dryer
- Views
- Forest / Woods, Neighborhood
- Architectural Style
- Ranch
- Fee
- Unavailable
MLS and other Information regarding properties for sale as shown in Theo have been obtained from various sources such as sellers, public records, agents and other third parties. This information may relate to the condition of the property, permitted or unpermitted uses, zoning, square footage, lot size/acreage or other matters affecting value or desirability. Unless otherwise indicated in writing, neither brokers, agents nor Theo have verified, or will verify, such information. If any such information is important to buyer in determining whether to buy, the price to pay or intended use of the property, buyer is urged to conduct their own investigation with qualified professionals, satisfy themselves with respect to that information, and to rely solely on the results of that investigation.
School data provided by GreatSchools. School service boundaries are intended to be used as reference only. To verify enrollment eligibility for a property, contact the school directly.
