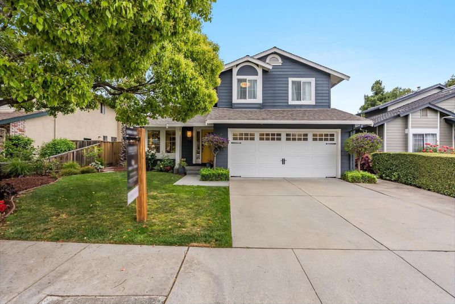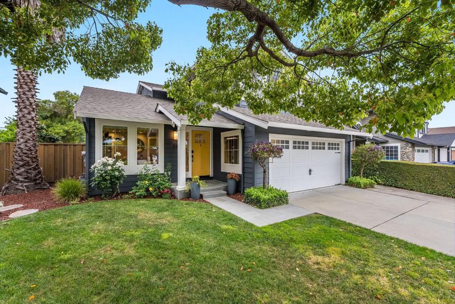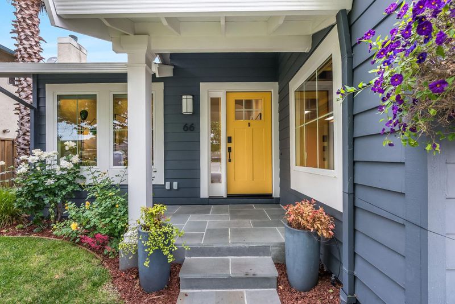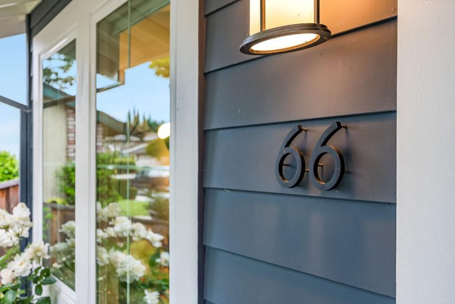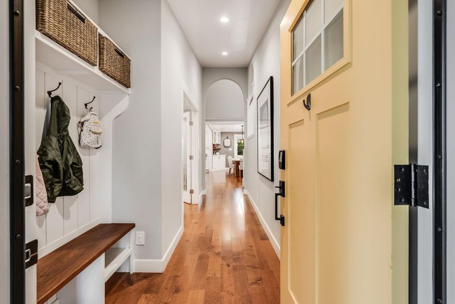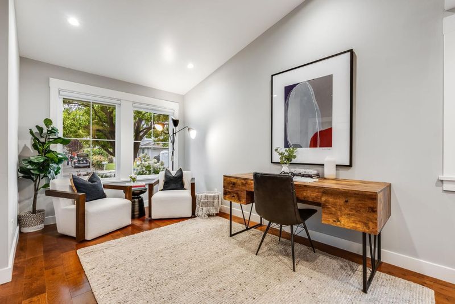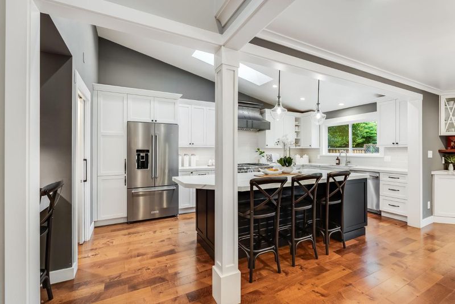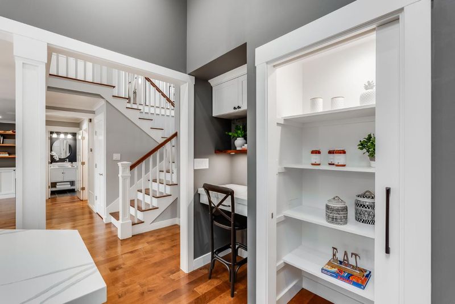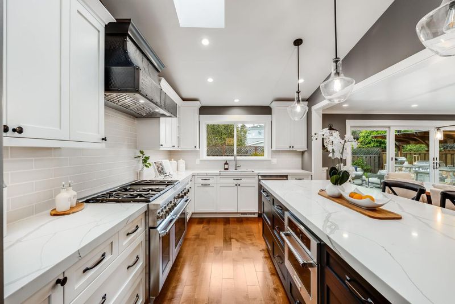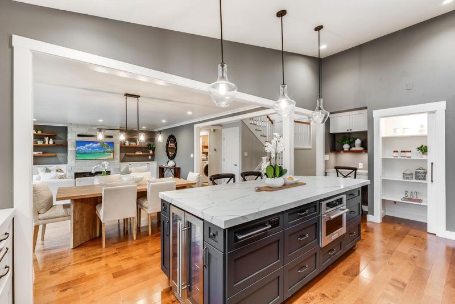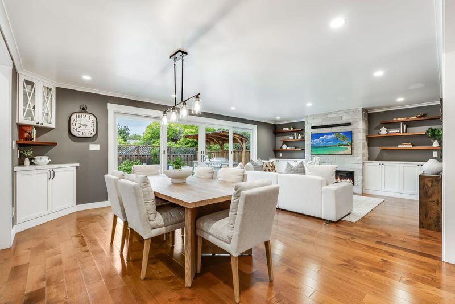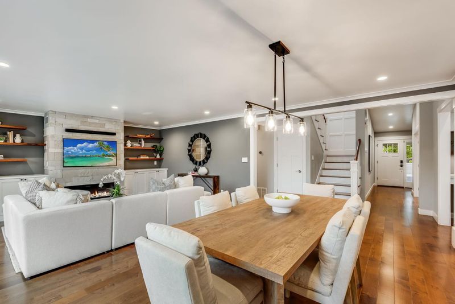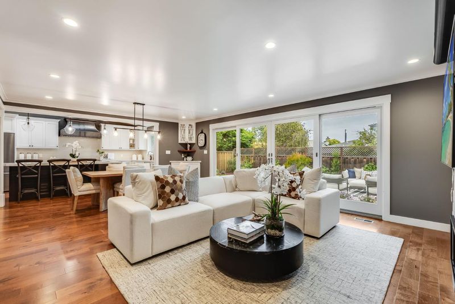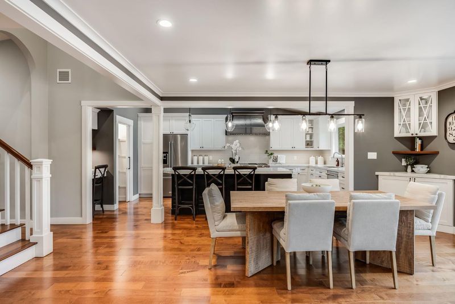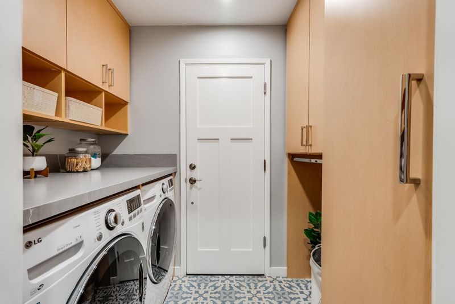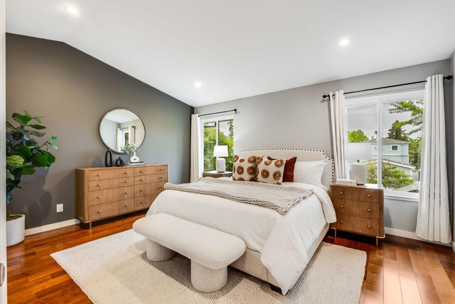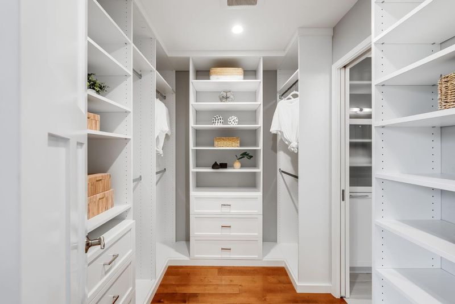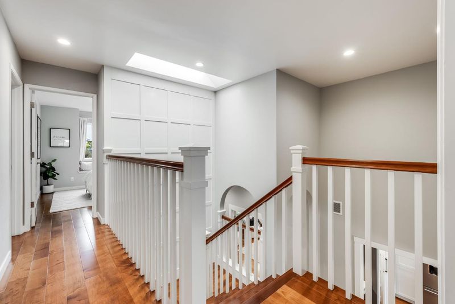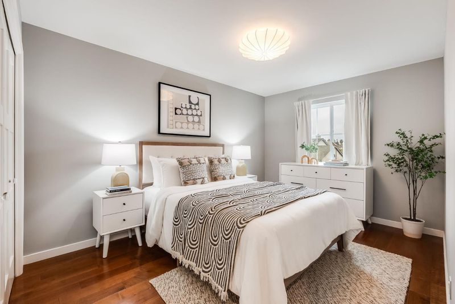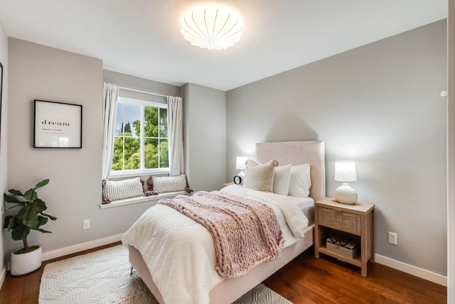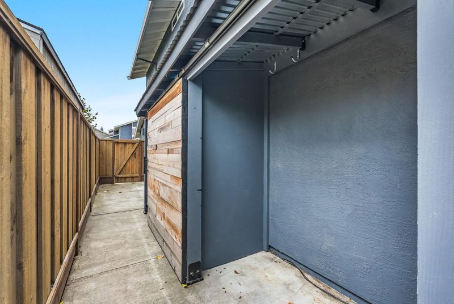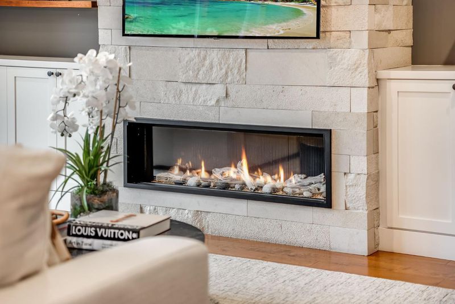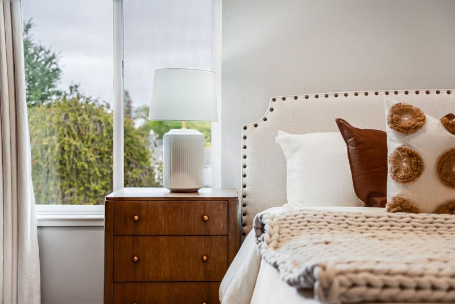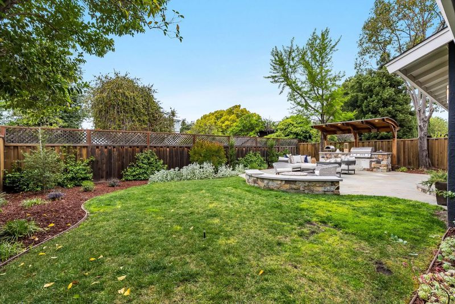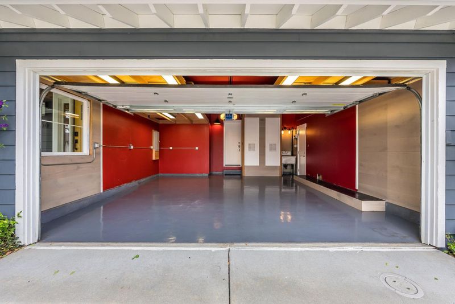
$2,749,000
1,952
SQ FT
$1,408
SQ/FT
66 Bayport Court
@ McCue Avenue - 354 - Clearfield Park / N Redwood Subdiv, San Carlos
- 4 Bed
- 3 Bath
- 2 Park
- 1,952 sqft
- San Carlos
-

-
Sat May 3, 1:30 pm - 4:00 pm
-
Sun May 4, 1:00 pm - 4:00 pm
Absolutely Stunning Remodeled Home in a Prime Location. Welcome to this beautifully remodeled and fully upgraded home, where no detail has been overlooked. Located on a highly sought-after street near Laureola Park and walking distance to downtown San Carlos. This property features the ideal floorplan with one bedroom (or home office) on the main level and three additional bedrooms upstairs including a spacious and elegant primary suite with walk-in closet. The open-concept kitchen is a true showstopper, complete with a generous eat-in area, pantry, and custom finishes that flow seamlessly into the family room. Built-in storage and wood shelving around the natural stone fireplace adds charm and functionality, while the 16 foot double sliding door invites you out to the stunning backyard perfect for entertaining with built in BBQ, fire pit and lush lawn area for play. Custom details are found throughout from the 48" range with copper hood to the fully finished garage with 240V EV charger making this home as practical as it is luxurious. 9kW solar system (21 panels) with 13.5kWh battery storage. This home has it all. Show with confidence even your pickiest buyers will be impressed. Homes like this rarely hit the market!
- Days on Market
- 0 days
- Current Status
- Active
- Original Price
- $2,749,000
- List Price
- $2,749,000
- On Market Date
- Apr 28, 2025
- Property Type
- Single Family Home
- Area
- 354 - Clearfield Park / N Redwood Subdiv
- Zip Code
- 94070
- MLS ID
- ML82004210
- APN
- 046-112-680
- Year Built
- 1987
- Stories in Building
- 2
- Possession
- Unavailable
- Data Source
- MLSL
- Origin MLS System
- MLSListings, Inc.
Central Middle School
Public 6-8 Middle
Students: 518 Distance: 0.7mi
Compass High School
Private 9-10
Students: 6 Distance: 0.8mi
Arroyo
Public 4-5
Students: 288 Distance: 0.8mi
Kindercourt Academy
Private K Preschool Early Childhood Center, Elementary, Coed
Students: 82 Distance: 0.9mi
Arbor Bay School
Private K-8 Special Education, Special Education Program, Elementary, Nonprofit
Students: 45 Distance: 0.9mi
Hanlin Academy
Private K-8 Elementary, Middle, Coed
Students: 60 Distance: 0.9mi
- Bed
- 4
- Bath
- 3
- Double Sinks, Full on Ground Floor, Primary - Stall Shower(s), Showers over Tubs - 2+, Tile, Tubs - 2+
- Parking
- 2
- Attached Garage
- SQ FT
- 1,952
- SQ FT Source
- Unavailable
- Lot SQ FT
- 5,400.0
- Lot Acres
- 0.123967 Acres
- Kitchen
- Dishwasher, Garbage Disposal, Microwave, Oven Range - Gas, Refrigerator
- Cooling
- Central AC
- Dining Room
- Eat in Kitchen
- Disclosures
- NHDS Report
- Family Room
- Kitchen / Family Room Combo
- Flooring
- Hardwood, Tile
- Foundation
- Concrete Perimeter and Slab
- Fire Place
- Family Room
- Heating
- Central Forced Air - Gas
- Laundry
- Electricity Hookup (220V), Gas Hookup, In Utility Room, Washer / Dryer
- Views
- Neighborhood
- Architectural Style
- Traditional
- Fee
- Unavailable
MLS and other Information regarding properties for sale as shown in Theo have been obtained from various sources such as sellers, public records, agents and other third parties. This information may relate to the condition of the property, permitted or unpermitted uses, zoning, square footage, lot size/acreage or other matters affecting value or desirability. Unless otherwise indicated in writing, neither brokers, agents nor Theo have verified, or will verify, such information. If any such information is important to buyer in determining whether to buy, the price to pay or intended use of the property, buyer is urged to conduct their own investigation with qualified professionals, satisfy themselves with respect to that information, and to rely solely on the results of that investigation.
School data provided by GreatSchools. School service boundaries are intended to be used as reference only. To verify enrollment eligibility for a property, contact the school directly.
