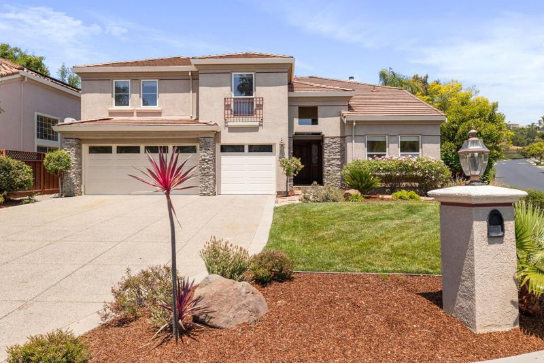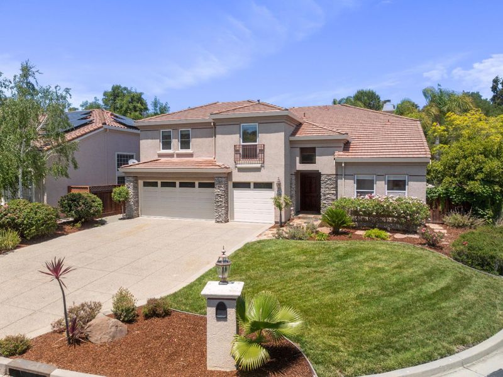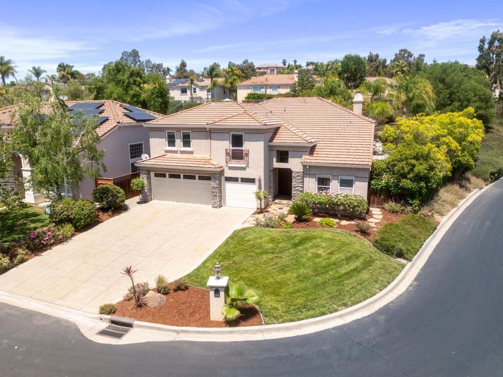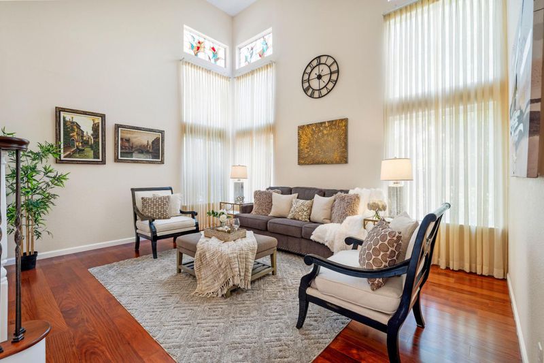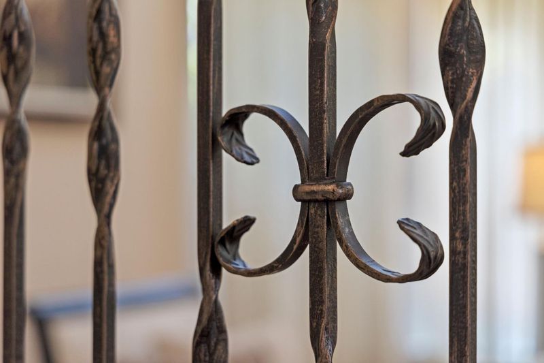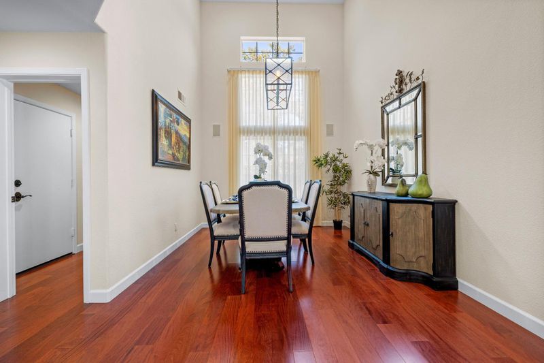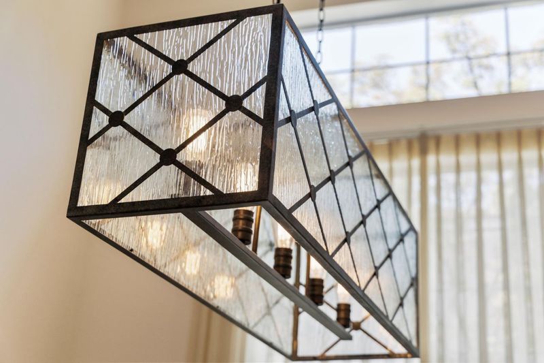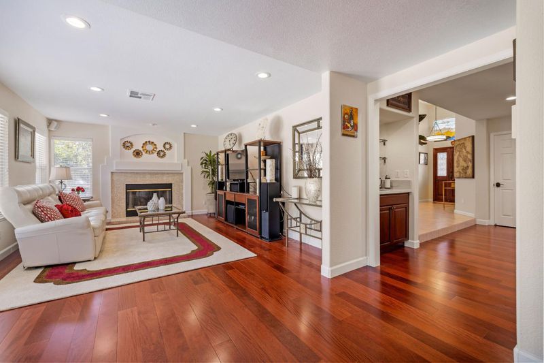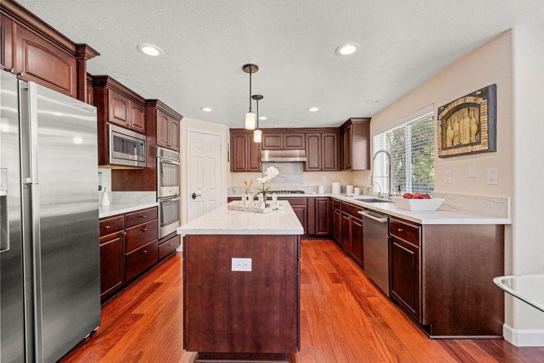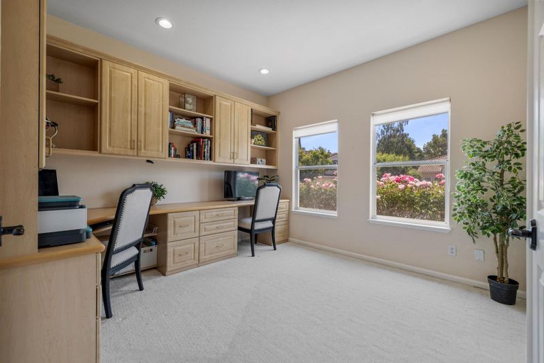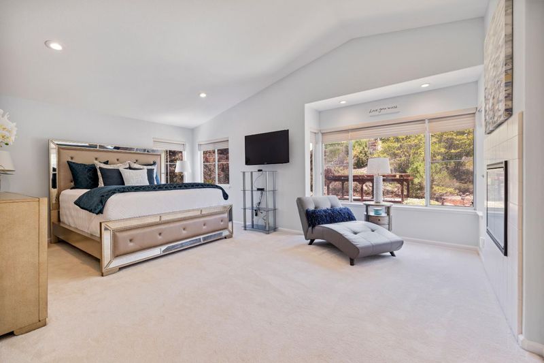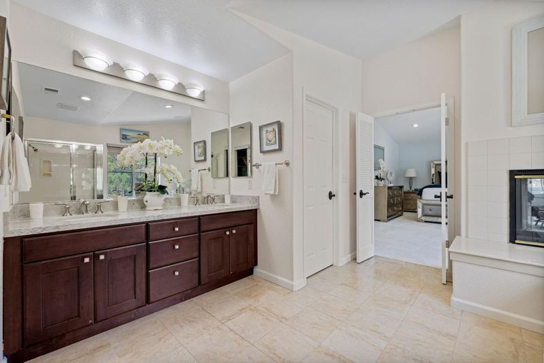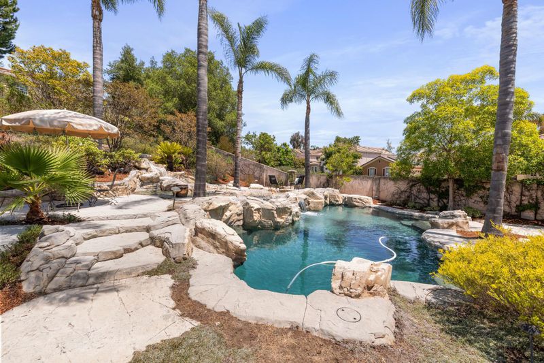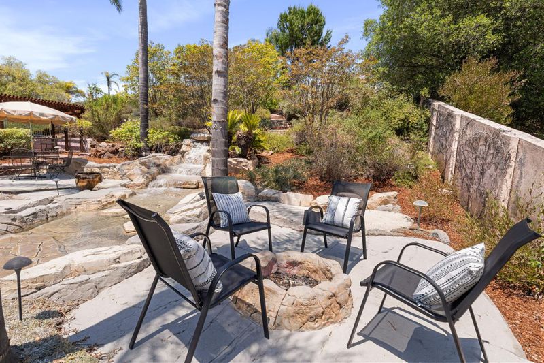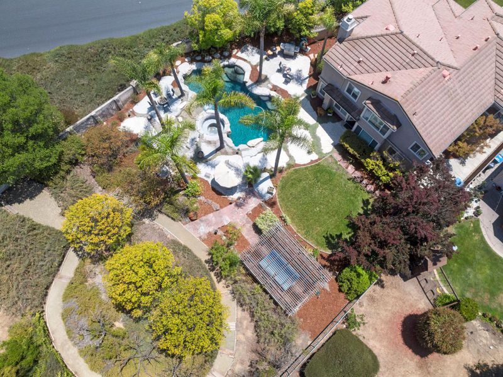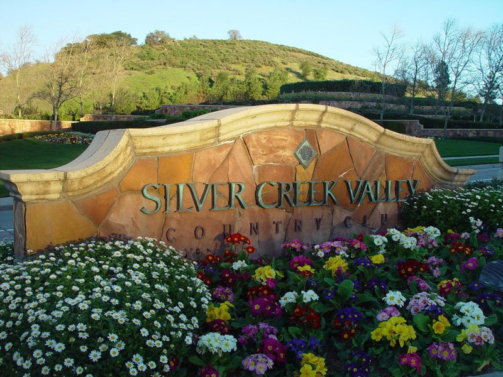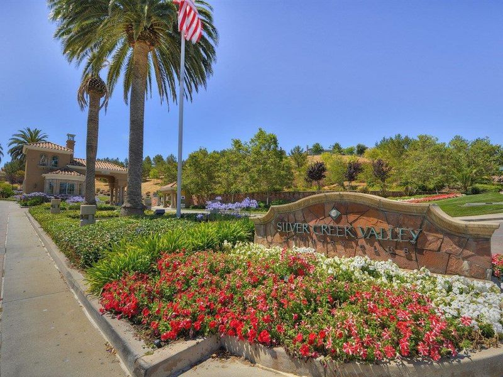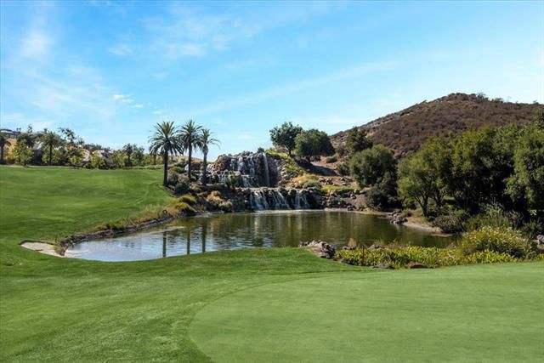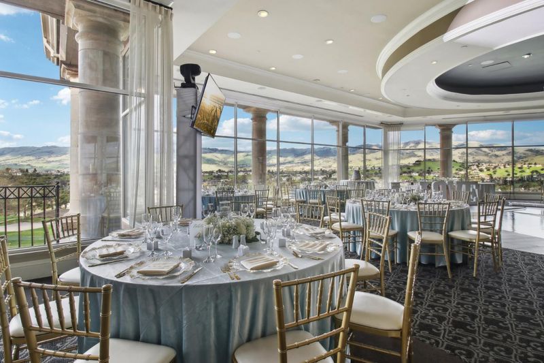
$2,990,000
2,916
SQ FT
$1,025
SQ/FT
5292 Apennines Circle
@ Ligurian Dr - 3 - Evergreen, San Jose
- 5 Bed
- 3 Bath
- 3 Park
- 2,916 sqft
- SAN JOSE
-

-
Sat Jun 14, 1:00 pm - 4:00 pm
-
Sun Jun 15, 1:00 pm - 4:00 pm
Spectacular home in the heart of the exclusive gated Silver Creek Valley Country Club. Set on an a large 1/4 acre+- lot, this home offers the ideal blend of luxury, comfort, and indoor-outdoor California living. Step inside to discover a thoughtfully designed floor plan, featuring a remodeled chef's kitchen w/custom cabinetry and quartz counters. Gorgeous hardwood floors and updated bathrooms. A spacious formal dining room offers a sophisticated setting, while the adjacent living & family rooms flow seamlessly with abundant natural light. Ideal for in-laws, the downstairs guest suite provides privacy & convenience (currently configured as an office). A wrought iron stairway leads to the expansive primary suite with separate retreat area and 2-way fireplace, perfect as a home office, reading nook, or gym. The beautifully landscaped backyard is your personal oasis. Enjoy warm days in the sparkling pool & spa, unwind by the fire pit & dramatic waterfall, or host unforgettable evenings on the generous patios surrounded by lush greenery. Top-rated schools & world-class amenities of Silver Creek Valley Country Club include; golf, tennis, pickleball, fitness, dining & more w/separate membership fee. Close to shopping, schools & houses of worship. Easy access to 101 frwy
- Days on Market
- 2 days
- Current Status
- Active
- Original Price
- $2,990,000
- List Price
- $2,990,000
- On Market Date
- Jun 11, 2025
- Property Type
- Single Family Home
- Area
- 3 - Evergreen
- Zip Code
- 95138
- MLS ID
- ML82010591
- APN
- 680-26-038
- Year Built
- 1996
- Stories in Building
- 2
- Possession
- Negotiable
- Data Source
- MLSL
- Origin MLS System
- MLSListings, Inc.
Silver Oak Elementary School
Public K-6 Elementary
Students: 607 Distance: 0.3mi
James Franklin Smith Elementary School
Public K-6 Elementary
Students: 642 Distance: 1.4mi
Laurelwood Elementary School
Public K-6 Elementary
Students: 316 Distance: 1.5mi
Cadwallader Elementary School
Public K-6 Elementary
Students: 341 Distance: 1.9mi
Evergreen Montessori School
Private n/a Montessori, Elementary, Coed
Students: 110 Distance: 1.9mi
Evergreen Elementary School
Public K-6 Elementary
Students: 738 Distance: 2.0mi
- Bed
- 5
- Bath
- 3
- Double Sinks, Full on Ground Floor, Primary - Oversized Tub, Primary - Stall Shower(s), Showers over Tubs - 2+, Stall Shower
- Parking
- 3
- Attached Garage, Gate / Door Opener, Parking Restrictions
- SQ FT
- 2,916
- SQ FT Source
- Unavailable
- Lot SQ FT
- 10,725.0
- Lot Acres
- 0.246212 Acres
- Pool Info
- Pool - In Ground, Pool - Sweep, Pool / Spa Combo
- Kitchen
- Cooktop - Gas, Countertop - Quartz, Dishwasher, Garbage Disposal, Hood Over Range, Island, Microwave, Oven - Gas, Refrigerator
- Cooling
- Central AC
- Dining Room
- Eat in Kitchen, Formal Dining Room
- Disclosures
- Natural Hazard Disclosure
- Family Room
- Separate Family Room
- Flooring
- Carpet, Hardwood
- Foundation
- Concrete Slab
- Fire Place
- Dual See Thru, Family Room, Primary Bedroom
- Heating
- Central Forced Air - Gas
- Laundry
- Inside, Washer / Dryer
- Possession
- Negotiable
- Architectural Style
- Mediterranean
- * Fee
- $205
- Name
- Community Management Services
- Phone
- 408-559-1977
- *Fee includes
- Common Area Electricity, Insurance - Common Area, Maintenance - Common Area, Maintenance - Road, Management Fee, Reserves, and Security Service
MLS and other Information regarding properties for sale as shown in Theo have been obtained from various sources such as sellers, public records, agents and other third parties. This information may relate to the condition of the property, permitted or unpermitted uses, zoning, square footage, lot size/acreage or other matters affecting value or desirability. Unless otherwise indicated in writing, neither brokers, agents nor Theo have verified, or will verify, such information. If any such information is important to buyer in determining whether to buy, the price to pay or intended use of the property, buyer is urged to conduct their own investigation with qualified professionals, satisfy themselves with respect to that information, and to rely solely on the results of that investigation.
School data provided by GreatSchools. School service boundaries are intended to be used as reference only. To verify enrollment eligibility for a property, contact the school directly.
