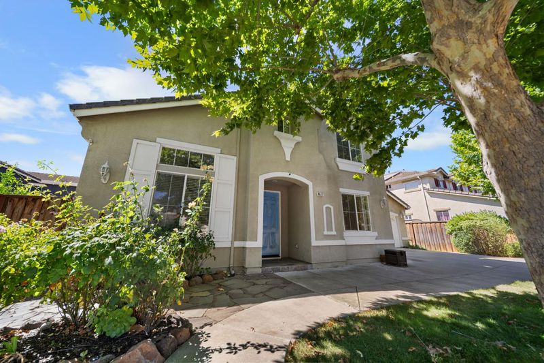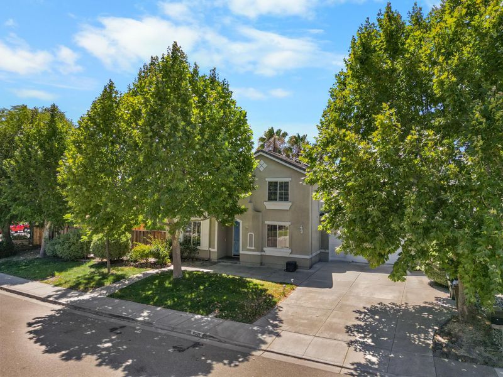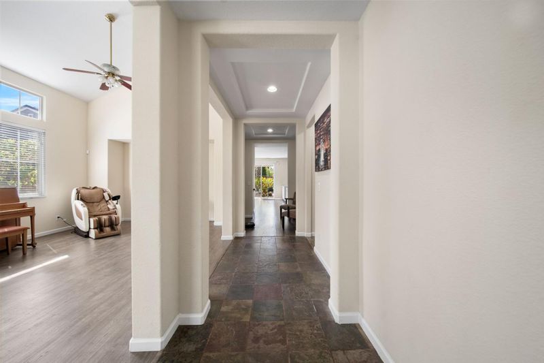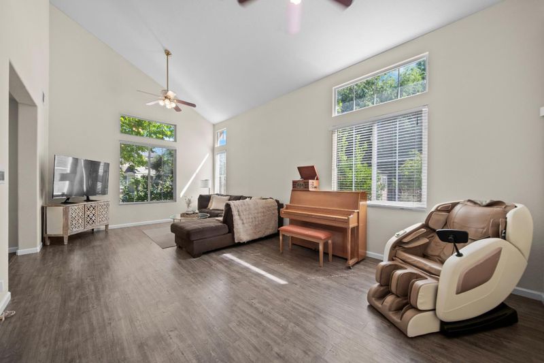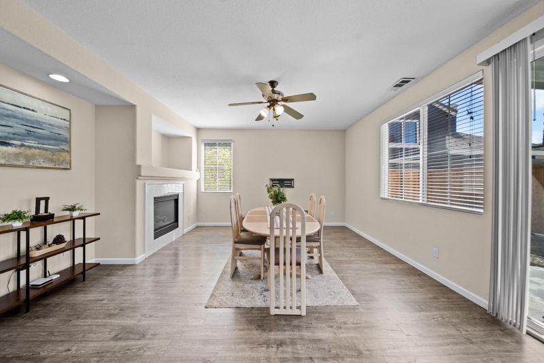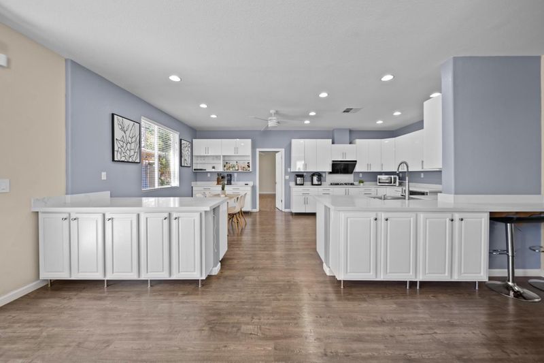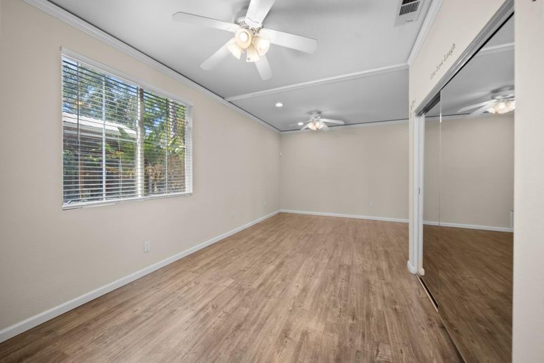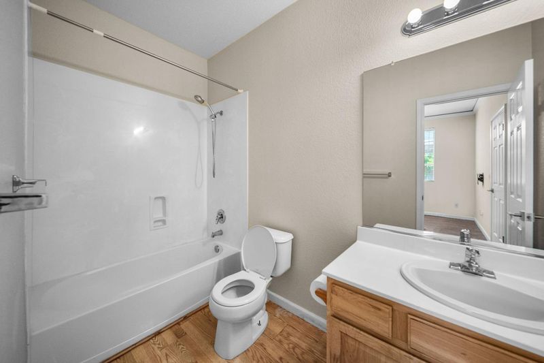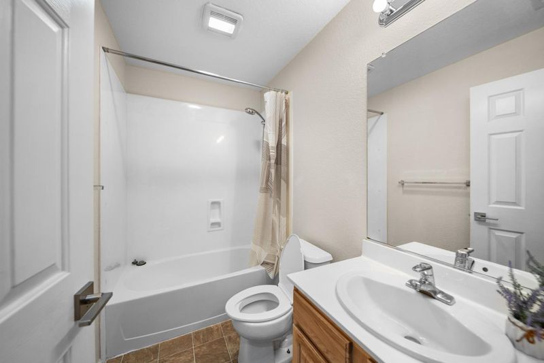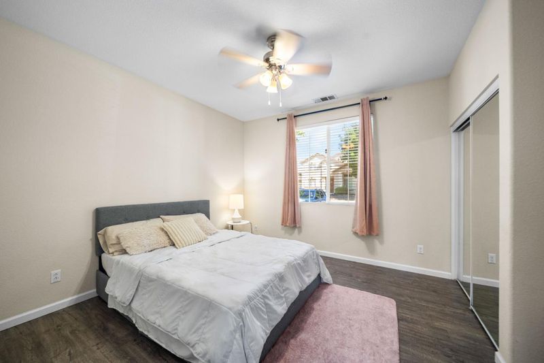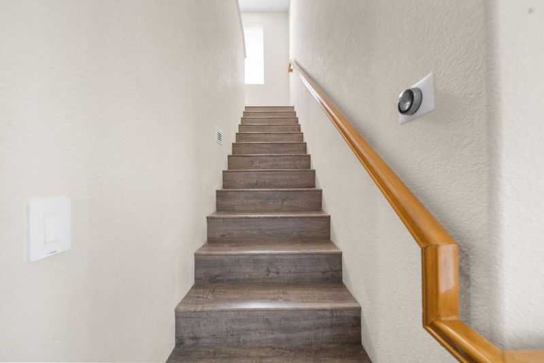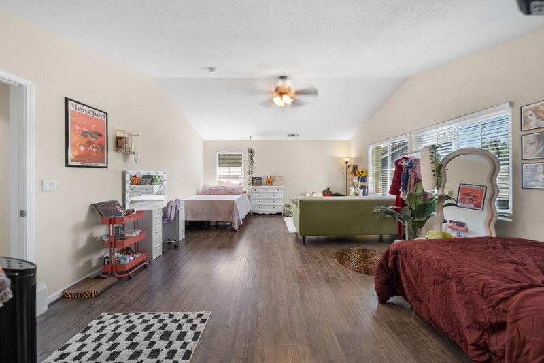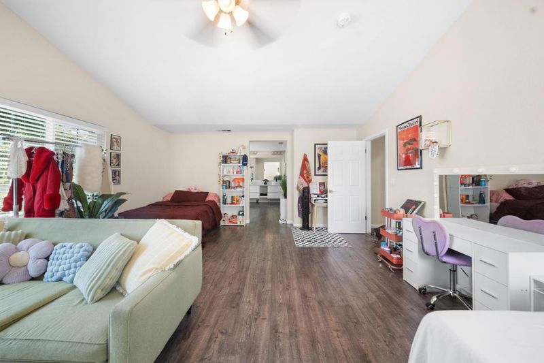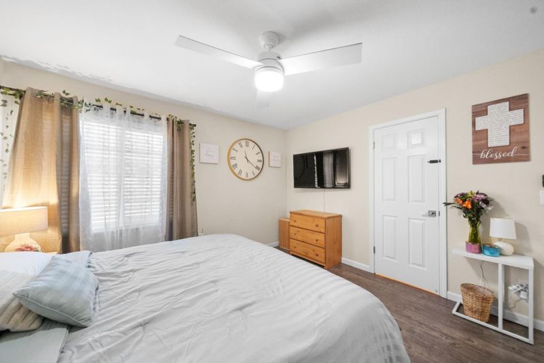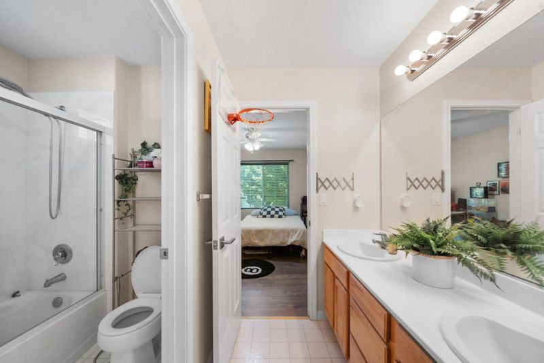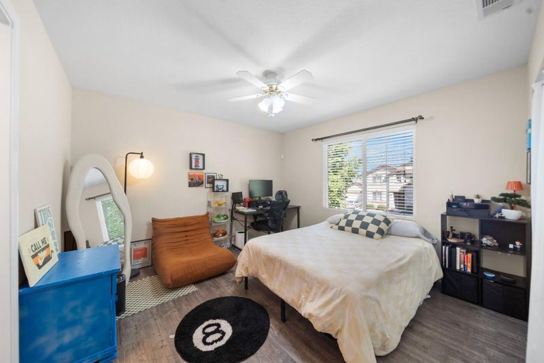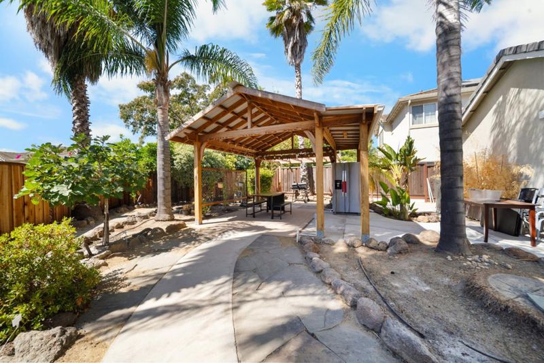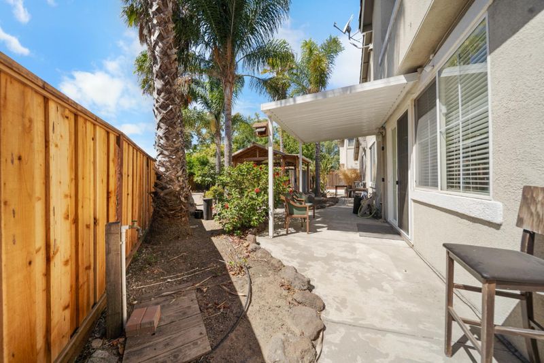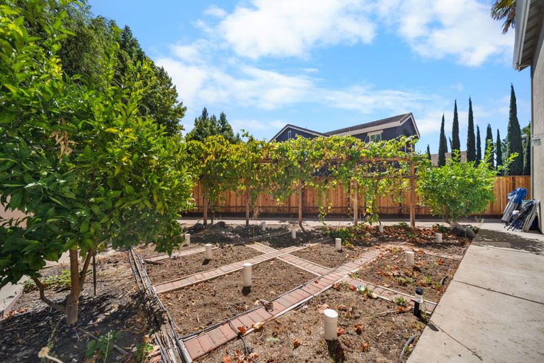
$799,000
3,059
SQ FT
$261
SQ/FT
4537 Wagon Trail Way
@ Palomino Way - 6200 - Antioch, Antioch
- 5 Bed
- 4 Bath
- 2 Park
- 3,059 sqft
- ANTIOCH
-

Discover 4537 Wagon Trail Wayan impressive smart home that showcases modern upgrades, eco-friendly living, and true pride of ownership. This beautifully updated residence has been meticulously maintained and offers thoughtful improvements throughout, creating a move-in ready retreat. A fully paid-off Tesla solar system provides long-term savings and sustainable living. Smart features, including a thermostat, lighting, and security system, bring both convenience and peace of mind whether youre home or away. Inside, enjoy a stylish and functional layout with quality finishes designed for everyday comfort and elegance. The open living areas flow seamlessly, ideal for relaxing or entertaining. Step into the private backyard oasis, complete with mature fruit trees lovingly cultivated by the seller ready to provide beauty and seasonal harvests for the new owner. A rare opportunity to own a home that blends technology, sustainability, and natural charm. Don't miss it!
- Days on Market
- 3 days
- Current Status
- Active
- Original Price
- $799,000
- List Price
- $799,000
- On Market Date
- Aug 18, 2025
- Property Type
- Single Family Home
- Area
- 6200 - Antioch
- Zip Code
- 94531
- MLS ID
- ML82018493
- APN
- 053-570-068-6
- Year Built
- 1999
- Stories in Building
- 2
- Possession
- Unavailable
- Data Source
- MLSL
- Origin MLS System
- MLSListings, Inc.
Carmen Dragon Elementary School
Public K-6 Elementary
Students: 450 Distance: 0.5mi
Black Diamond Middle School
Public 7-8 Middle, Coed
Students: 365 Distance: 0.9mi
Grant Elementary School
Public K-6 Elementary
Students: 442 Distance: 1.1mi
Jack London Elementary School
Public K-6 Elementary
Students: 507 Distance: 1.2mi
Golden Hills Christian School
Private K-8 Religious, Nonprofit
Students: 223 Distance: 1.3mi
Heritage Baptist Academy
Private K-12 Combined Elementary And Secondary, Religious, Coed
Students: 93 Distance: 1.3mi
- Bed
- 5
- Bath
- 4
- Parking
- 2
- Attached Garage
- SQ FT
- 3,059
- SQ FT Source
- Unavailable
- Lot SQ FT
- 8,650.0
- Lot Acres
- 0.198577 Acres
- Cooling
- Central AC
- Dining Room
- Dining Area in Living Room
- Disclosures
- NHDS Report
- Family Room
- Kitchen / Family Room Combo
- Foundation
- Concrete Slab
- Fire Place
- Family Room
- Heating
- Central Forced Air - Gas
- Fee
- Unavailable
MLS and other Information regarding properties for sale as shown in Theo have been obtained from various sources such as sellers, public records, agents and other third parties. This information may relate to the condition of the property, permitted or unpermitted uses, zoning, square footage, lot size/acreage or other matters affecting value or desirability. Unless otherwise indicated in writing, neither brokers, agents nor Theo have verified, or will verify, such information. If any such information is important to buyer in determining whether to buy, the price to pay or intended use of the property, buyer is urged to conduct their own investigation with qualified professionals, satisfy themselves with respect to that information, and to rely solely on the results of that investigation.
School data provided by GreatSchools. School service boundaries are intended to be used as reference only. To verify enrollment eligibility for a property, contact the school directly.
