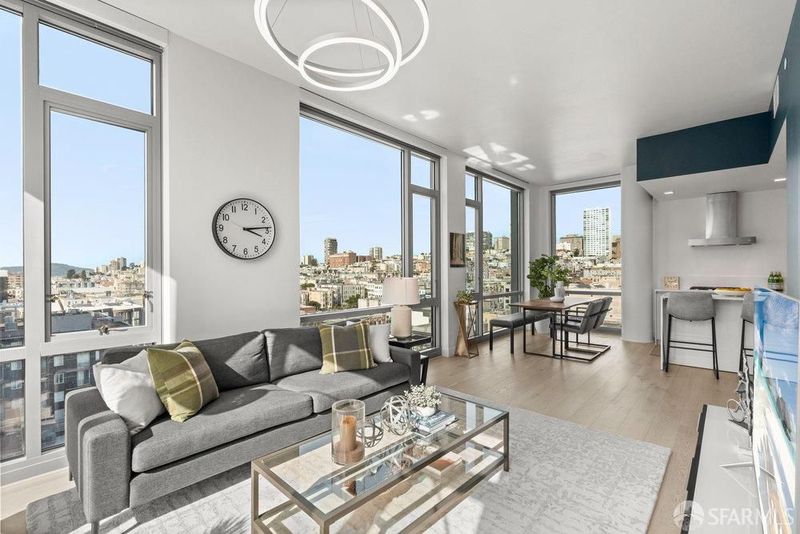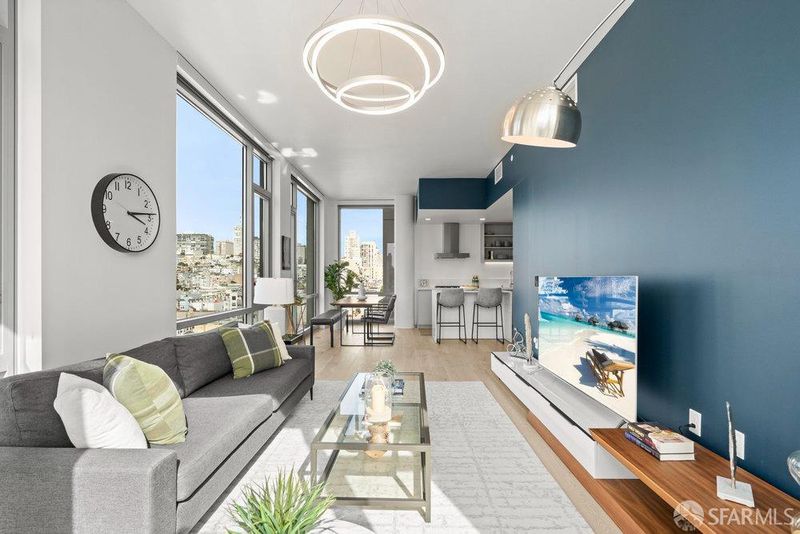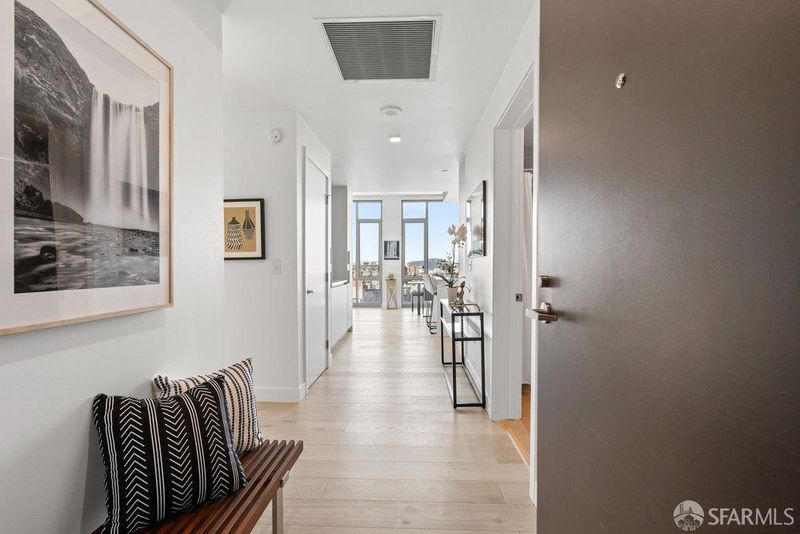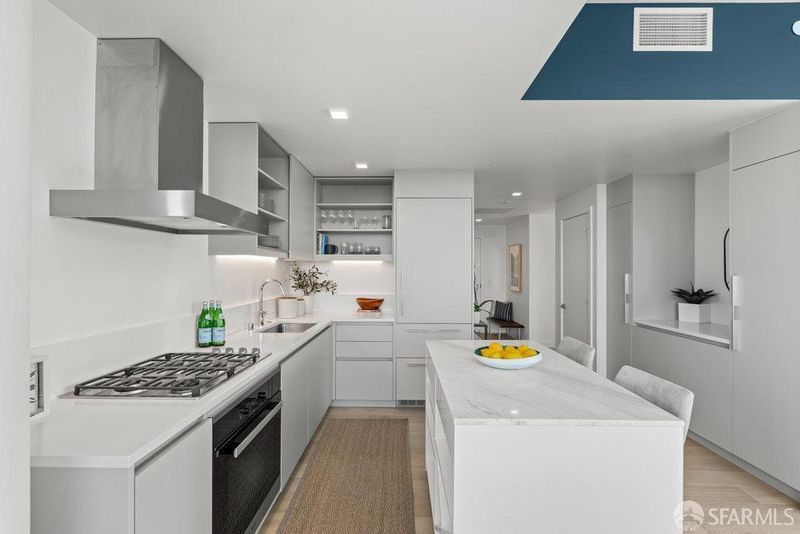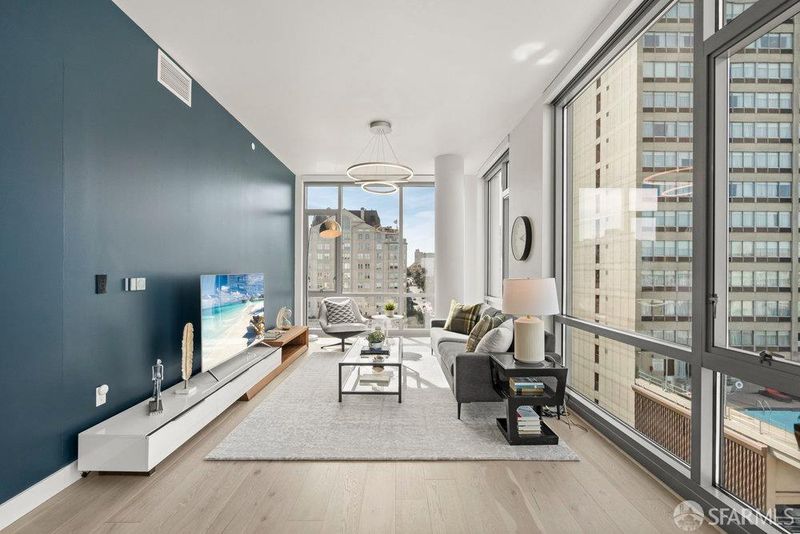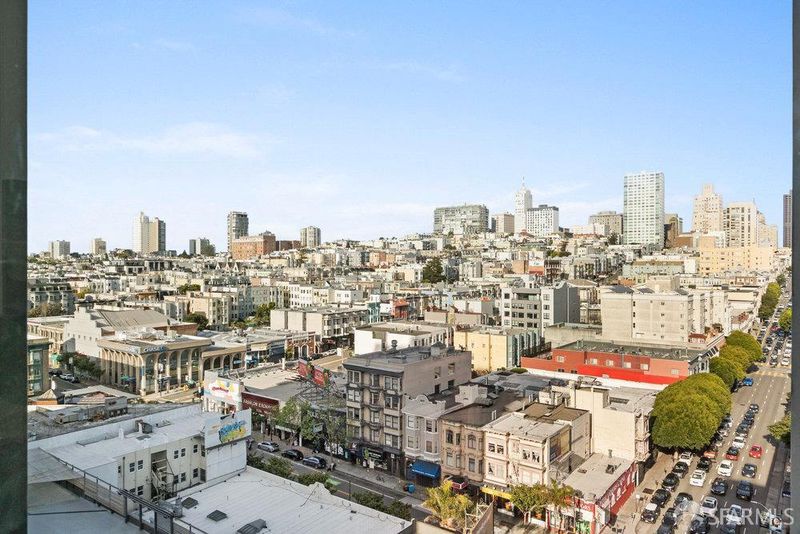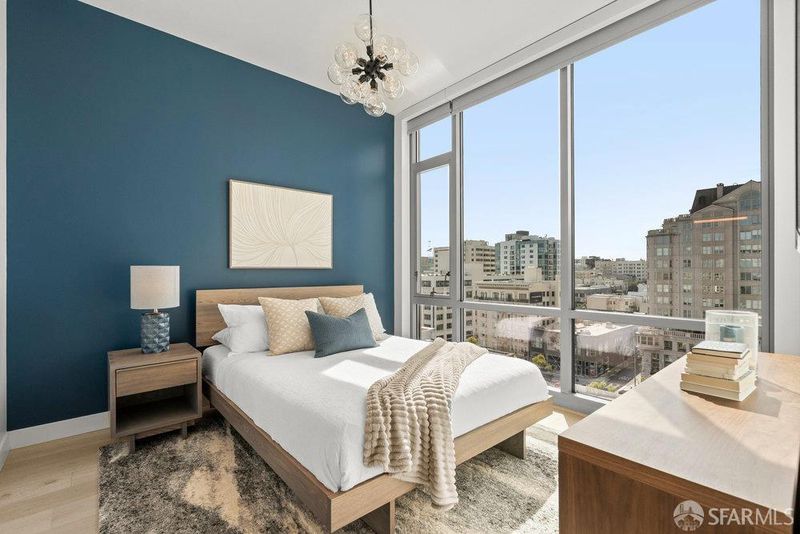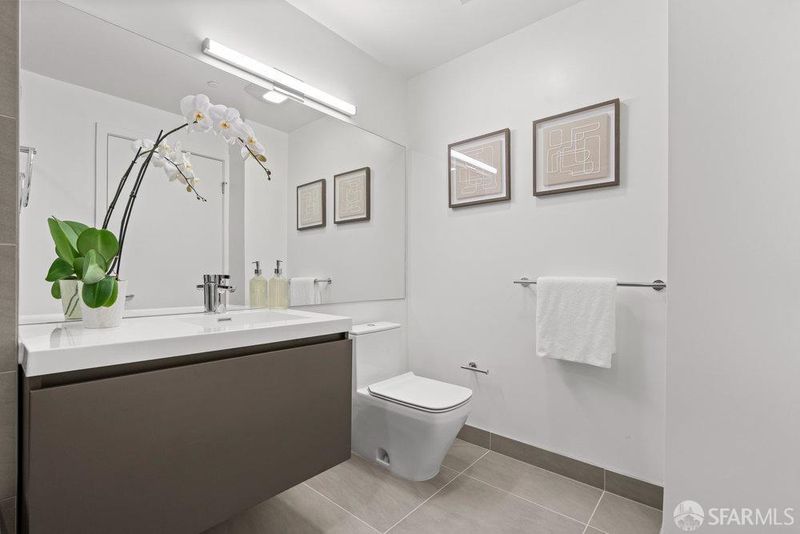
$1,325,000
1,132
SQ FT
$1,170
SQ/FT
1545 Pine St, #1107
@ polk - 8 - Van Ness/Civic Center, San Francisco
- 2 Bed
- 2 Bath
- 1 Park
- 1,132 sqft
- San Francisco
-

Prepare to be captivated by the breathtaking views of SF's finest landscapes including Russian Hill & Angel Island. Nestled at the crossroads of the Lower Pacific Heights & Nob Hill, The Austin offers a luxurious retreat in the heart of the city. Unit 1107, an exceptional residence just one floor below the penthouse, boasts one of the building's best floor plans, 11-foot ceilings & wrap around unobstructed 180-degree views. Three walls of floor-to-ceiling windows envelop the living & dining areas with natural light. European chef's kitchen features designer cabinetry & top-of-the-line appliances such as a built-in Liebherr fridge, Miele cooktop & oven, Zephyr hood & Bosch dishwasher. Both bedrooms are spacious & bright with floor-to-ceiling windows & walk-in closets. Spa-like bathrooms are adorned with designer tiles & Hansgrohe fixtures. Other features include central A/C, wide plank oak floors, in-unit laundry, automated designer blinds in every room & 1 premium deeded parking spot. Residents enjoy amenities such as designer lobby lounge, 24/7 front desk, elevators, roof deck with panoramic views & BBQ area, outdoor garden lounge, pet spa & bike storage. With a Walk Score of 99, you're moments away from public transport, restaurants, coffee shops, grocery stores, parks & more.
- Days on Market
- 139 days
- Current Status
- Contingent
- Original Price
- $1,450,000
- List Price
- $1,325,000
- On Market Date
- Mar 28, 2025
- Contingent Date
- Aug 8, 2025
- Property Type
- Condominium
- District
- 8 - Van Ness/Civic Center
- Zip Code
- 94109
- MLS ID
- 425021906
- APN
- 0667-142
- Year Built
- 2017
- Stories in Building
- 0
- Number of Units
- 103
- Possession
- Close Of Escrow
- Data Source
- SFAR
- Origin MLS System
Redding Elementary School
Public K-5 Elementary
Students: 240 Distance: 0.1mi
Montessori House of Children School
Private K-1 Montessori, Elementary, Coed
Students: 110 Distance: 0.3mi
Stuart Hall High School
Private 9-12 Secondary, Religious, All Male
Students: 203 Distance: 0.3mi
Spring Valley Elementary School
Public K-5 Elementary, Core Knowledge
Students: 327 Distance: 0.4mi
Sacred Heart Cathedral Preparatory
Private 9-12 Secondary, Religious, Nonprofit
Students: 1340 Distance: 0.4mi
Cathedral School For Boys
Private K-8 Elementary, Religious, All Male
Students: 263 Distance: 0.5mi
- Bed
- 2
- Bath
- 2
- Parking
- 1
- Assigned, Garage Door Opener, Rotational, Underground Parking
- SQ FT
- 1,132
- SQ FT Source
- Unavailable
- Lot SQ FT
- 14,553.0
- Lot Acres
- 0.3341 Acres
- Cooling
- Central
- Flooring
- Wood
- Laundry
- Laundry Closet, Washer/Dryer Stacked Included
- Views
- Bay, City, City Lights, Mountains, Sutro Tower
- Possession
- Close Of Escrow
- Special Listing Conditions
- None
- * Fee
- $1,333
- *Fee includes
- Common Areas, Door Person, Elevator, Insurance, Maintenance Grounds, Sewer, Trash, and Water
MLS and other Information regarding properties for sale as shown in Theo have been obtained from various sources such as sellers, public records, agents and other third parties. This information may relate to the condition of the property, permitted or unpermitted uses, zoning, square footage, lot size/acreage or other matters affecting value or desirability. Unless otherwise indicated in writing, neither brokers, agents nor Theo have verified, or will verify, such information. If any such information is important to buyer in determining whether to buy, the price to pay or intended use of the property, buyer is urged to conduct their own investigation with qualified professionals, satisfy themselves with respect to that information, and to rely solely on the results of that investigation.
School data provided by GreatSchools. School service boundaries are intended to be used as reference only. To verify enrollment eligibility for a property, contact the school directly.
