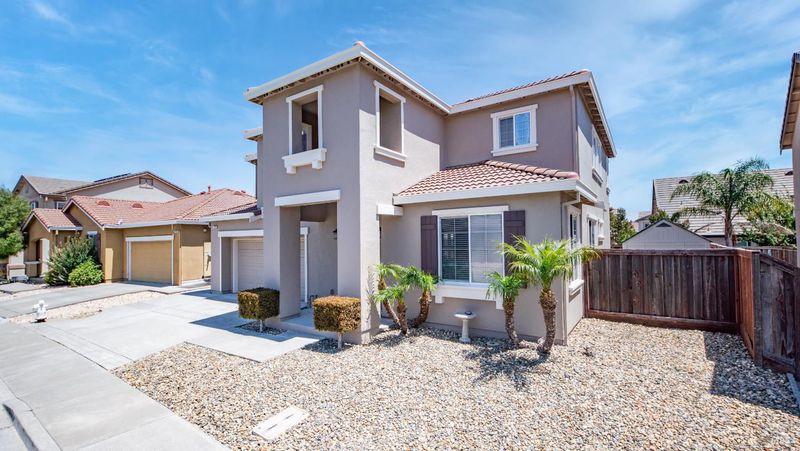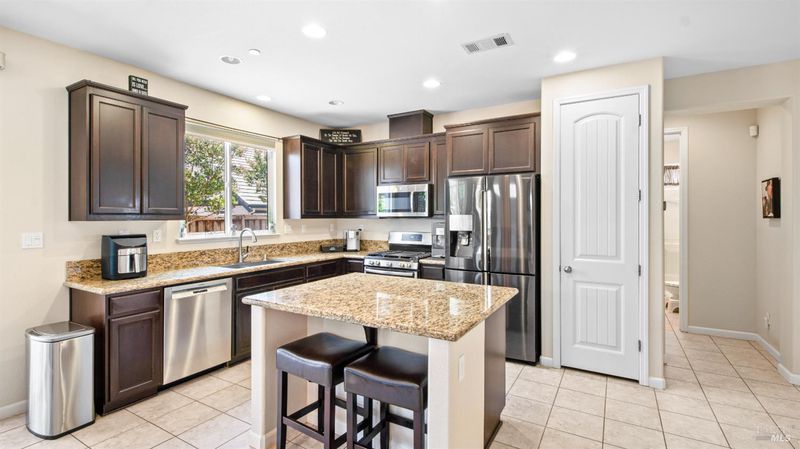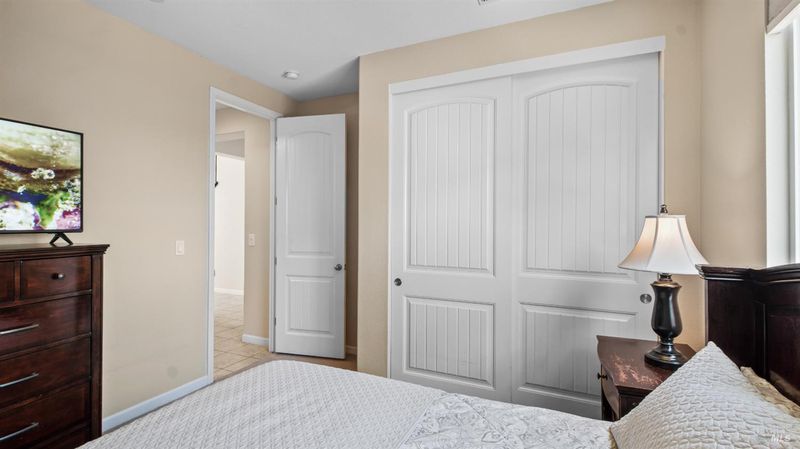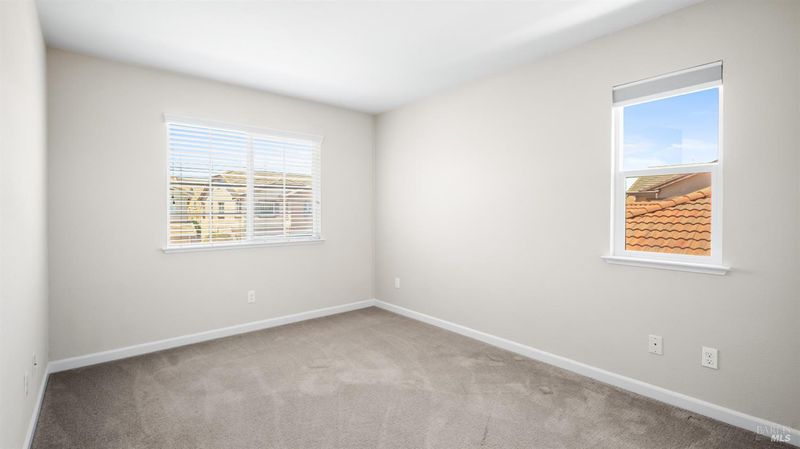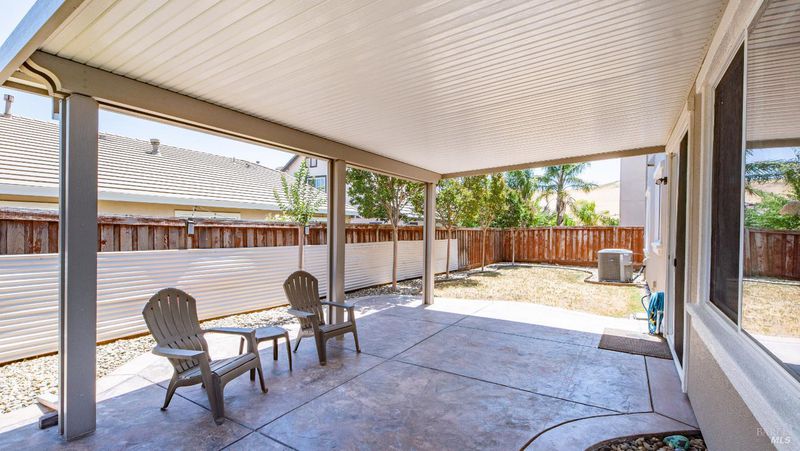
$735,000
2,460
SQ FT
$299
SQ/FT
2122 Nokota Drive
@ Haflinger - Cordelia, Fairfield
- 5 Bed
- 3 Bath
- 4 Park
- 2,460 sqft
- Fairfield
-

This impressive 2,460 square foot home, built in 2011, features five bedrooms and three full bathrooms, making it perfect for growing families. The heart of this home is the huge gourmet kitchen featuring granite countertops, stainless steel appliances, and a large island. The open concept design seamlessly connects the kitchen to the family room, creating an ideal layout for entertaining.This thoughtfully designed home offers flexible living with a convenient bedroom and full bathroom on the main floor. Upstairs, you'll find a spacious primary bedroom with walk-in closet, plus three additional bedrooms providing ample space for family needs.Quality finishes are evident throughout, including beautiful tile and carpet flooring and premium elastomer exterior paint for long-lasting durability and curb appeal. The upstairs bathrooms feature dual vanities and modern fixtures that complement the home's contemporary style.The outdoor spaces impress with a custom overhang over the back patio, perfect for dining and relaxation. Low-maintenance landscaping ensures easy upkeep while providing an attractive private backyard ideal for entertaining.Located in the desirable Garibaldi neighborhood, this home provides access to top-rated schools and convenient freeway access.
- Days on Market
- 16 days
- Current Status
- Contingent
- Original Price
- $735,000
- List Price
- $735,000
- On Market Date
- Jul 2, 2025
- Contingent Date
- Jul 7, 2025
- Property Type
- Single Family Residence
- Area
- Cordelia
- Zip Code
- 94534
- MLS ID
- 325060007
- APN
- 0181-634-080
- Year Built
- 2011
- Stories in Building
- Unavailable
- Possession
- Close Of Escrow
- Data Source
- BAREIS
- Origin MLS System
Cordelia Hills Elementary School
Public K-5 Elementary
Students: 682 Distance: 0.5mi
Green Valley Middle School
Public 6-8 Middle
Students: 915 Distance: 0.9mi
Oakbrook Elementary School
Public K-8 Elementary, Yr Round
Students: 546 Distance: 2.0mi
Angelo Rodriguez High School
Public 9-12 Secondary
Students: 1882 Distance: 2.5mi
Spectrum Center-Solano Campus
Private K-12 Special Education Program, Coed
Students: 52 Distance: 3.5mi
Nelda Mundy Elementary School
Public K-5 Elementary
Students: 772 Distance: 3.8mi
- Bed
- 5
- Bath
- 3
- Double Sinks, Shower Stall(s), Tile, Tub
- Parking
- 4
- Attached, Garage Door Opener, Garage Facing Front, Interior Access
- SQ FT
- 2,460
- SQ FT Source
- Assessor Auto-Fill
- Lot SQ FT
- 4,369.0
- Lot Acres
- 0.1003 Acres
- Kitchen
- Granite Counter, Island, Kitchen/Family Combo, Pantry Closet
- Cooling
- Ceiling Fan(s), Central
- Living Room
- Cathedral/Vaulted
- Flooring
- Carpet, Tile
- Foundation
- Slab
- Fire Place
- Gas Log, Gas Starter
- Heating
- Central
- Laundry
- Cabinets, Inside Room, Upper Floor
- Upper Level
- Bedroom(s), Full Bath(s), Primary Bedroom
- Main Level
- Bedroom(s), Family Room, Full Bath(s), Garage, Kitchen, Living Room
- Possession
- Close Of Escrow
- Architectural Style
- Traditional
- Fee
- $0
MLS and other Information regarding properties for sale as shown in Theo have been obtained from various sources such as sellers, public records, agents and other third parties. This information may relate to the condition of the property, permitted or unpermitted uses, zoning, square footage, lot size/acreage or other matters affecting value or desirability. Unless otherwise indicated in writing, neither brokers, agents nor Theo have verified, or will verify, such information. If any such information is important to buyer in determining whether to buy, the price to pay or intended use of the property, buyer is urged to conduct their own investigation with qualified professionals, satisfy themselves with respect to that information, and to rely solely on the results of that investigation.
School data provided by GreatSchools. School service boundaries are intended to be used as reference only. To verify enrollment eligibility for a property, contact the school directly.
