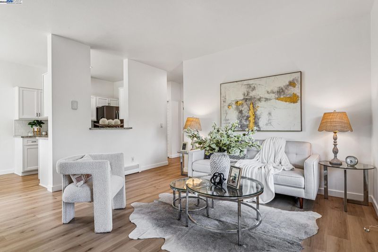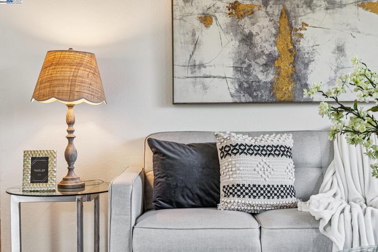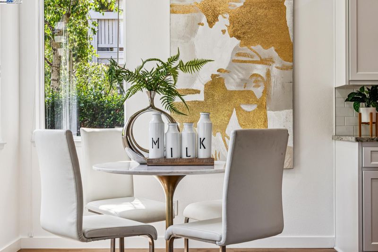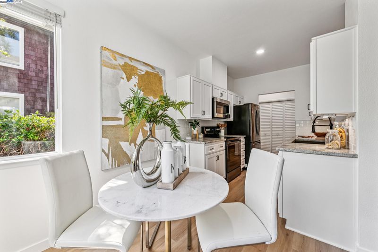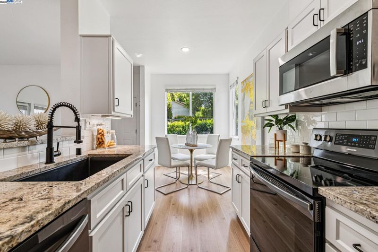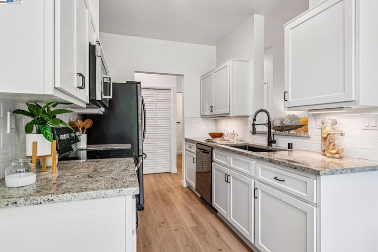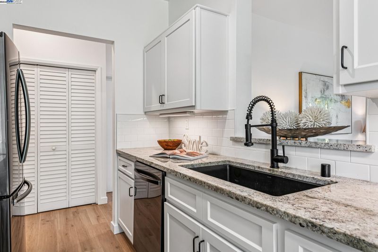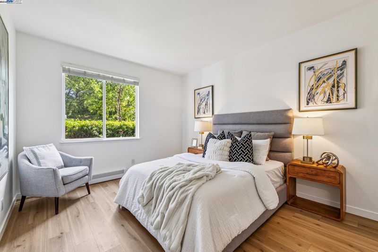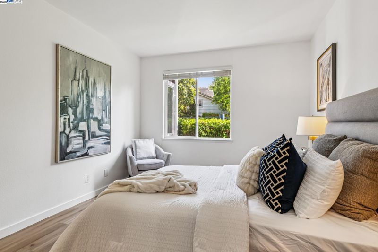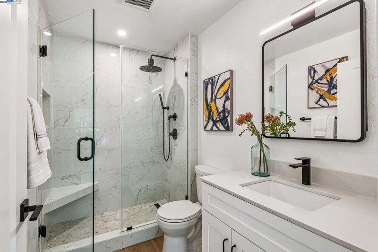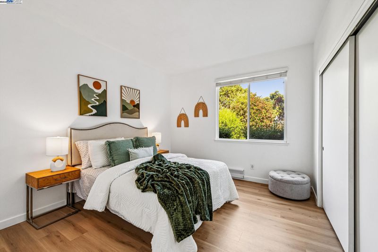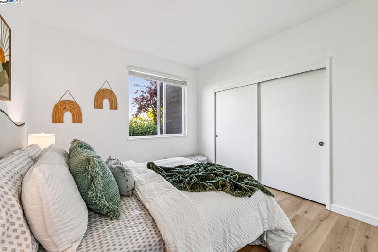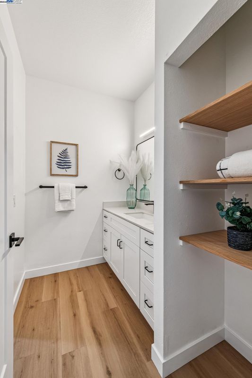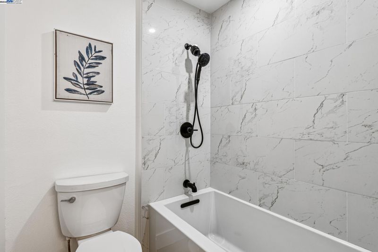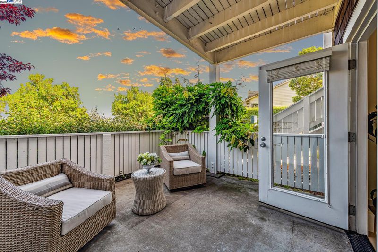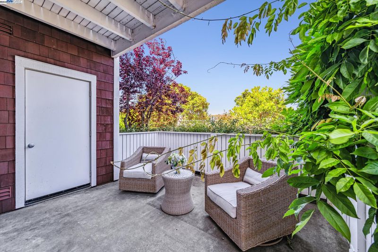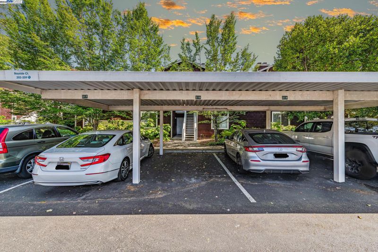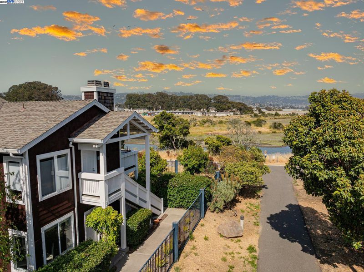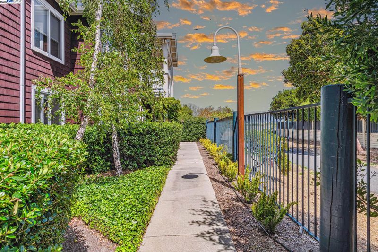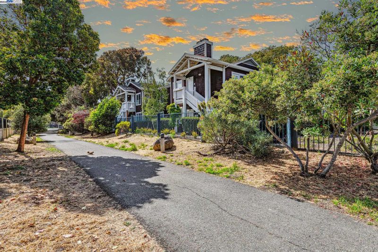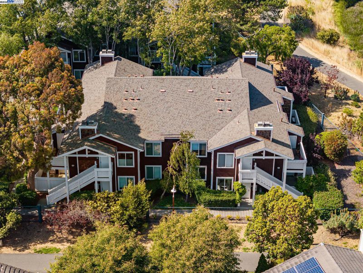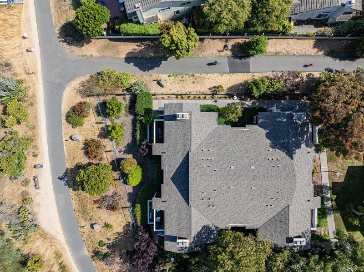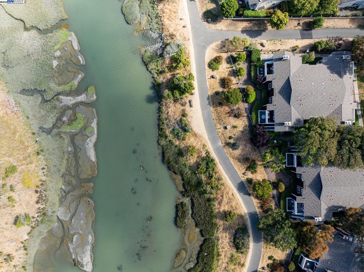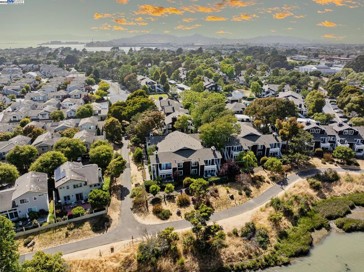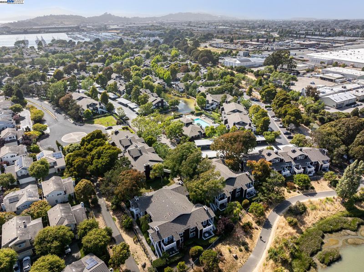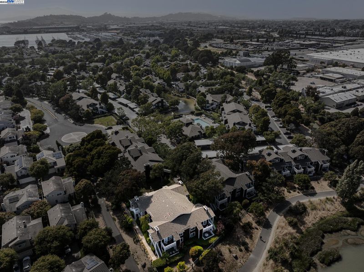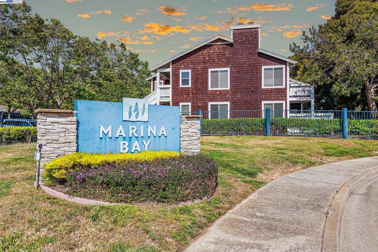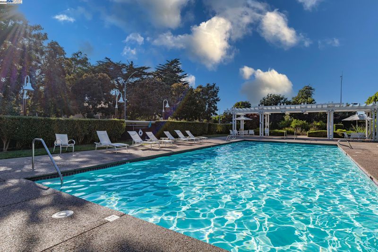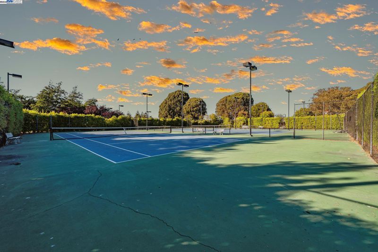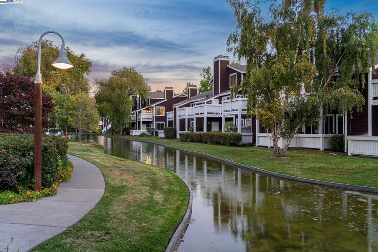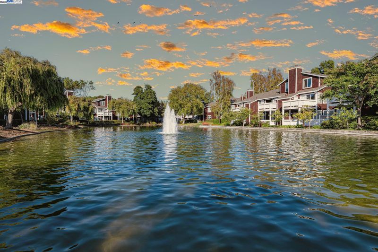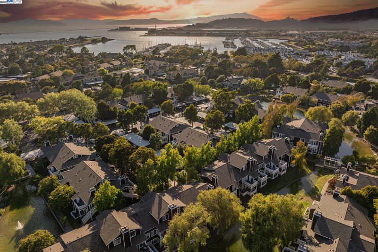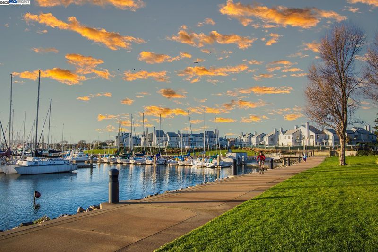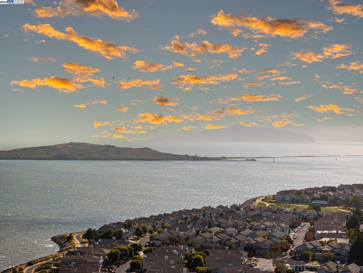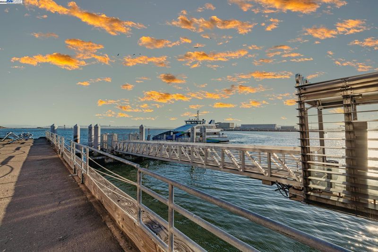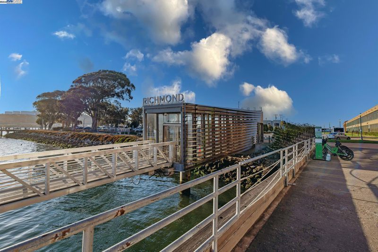
$549,000
1,006
SQ FT
$546
SQ/FT
207 Bayside Court
@ Marina Bay Pkwy - Marina Bay, Richmond
- 2 Bed
- 2 Bath
- 1 Park
- 1,006 sqft
- Richmond
-

-
Sat Jun 14, 2:00 pm - 4:00 pm
Remodeled 2bed/2ba 1st floor corner Condo at Marina Bay
-
Sun Jun 15, 2:00 pm - 4:00 pm
Remodeled 2bed/2ba 1st floor corner Condo at Marina Bay
Experience resort-style living in this stunningly remodeled 2BR/2BA, 1st-floor corner condo in gated Marina Bay. Bathed in natural light, the open floorplan is perfect for relaxing & entertaining. Enjoy a cozy fireplace or unwind on the private deck facing a nature preserve & the SF Bay Trail. The remodeled kitchen boasts granite counters, white shaker cabinets & high-end appliances. The primary suite offers a large walk-in closet. Upgrades include a remodeled guest bath, fresh paint & luxury laminate flooring. Features in-unit laundry, extra patio storage & a deeded carport. HOA covers water, trash, building insurance & common areas. Community amenities abound w/ 2 clubhouses, a gym, tennis/pickleball courts, yoga room, 2 heated pools w/spas, library, garden & EV charging. Manicured landscaping w/serene fountains & canals adds to the beauty. Conveniently located <1 mile to Starbucks, CVS, Mountain Mike's Pizza, Armistice Brewing, weekly Farmer's Market, Marina Bay Park, Point Isabel Regional Shoreline & Shimada Friendship Park. The SF Bay Trail is right outside for strolling, dog-walking, cycling, running or kayaking. Commuting is a breeze w/the ferry (1.6 mile), 580 & BART bus all nearby. Just 15 miles to SF & close to Marin. Take advantage of a special 4.99% interest rate!
- Current Status
- New
- Original Price
- $549,000
- List Price
- $549,000
- On Market Date
- Jun 13, 2025
- Property Type
- Condominium
- D/N/S
- Marina Bay
- Zip Code
- 94804
- MLS ID
- 41101320
- APN
- 5606804549
- Year Built
- 1992
- Stories in Building
- 1
- Possession
- Close Of Escrow
- Data Source
- MAXEBRDI
- Origin MLS System
- BAY EAST
Caliber Beta Academy
Charter K-8
Students: 802 Distance: 0.9mi
John Henry High
Charter 9-12
Students: 320 Distance: 0.9mi
Richmond Charter Elementary-Benito Juarez
Charter K-5
Students: 421 Distance: 0.9mi
Kennedy High School
Public 9-12 Secondary
Students: 851 Distance: 1.0mi
Richmond Charter Academy
Charter 6-8 Coed
Students: 269 Distance: 1.0mi
Stege Elementary School
Public K-6 Elementary
Students: 260 Distance: 1.0mi
- Bed
- 2
- Bath
- 2
- Parking
- 1
- Carport, Assigned, Space Per Unit - 1
- SQ FT
- 1,006
- SQ FT Source
- Public Records
- Pool Info
- In Ground, Community
- Kitchen
- Dishwasher, Electric Range, Microwave, Free-Standing Range, Refrigerator, Dryer, Washer, Gas Water Heater, Stone Counters, Electric Range/Cooktop, Disposal, Range/Oven Free Standing, Updated Kitchen
- Cooling
- None
- Disclosures
- Nat Hazard Disclosure
- Entry Level
- 1
- Exterior Details
- Back Yard, Storage
- Flooring
- Laminate, Vinyl
- Foundation
- Fire Place
- Living Room
- Heating
- Baseboard, Electric
- Laundry
- Dryer, Laundry Closet, Washer, In Unit
- Main Level
- 2 Bedrooms, 2 Baths, Primary Bedrm Suite - 1, Laundry Facility, Main Entry
- Views
- Other
- Possession
- Close Of Escrow
- Architectural Style
- Contemporary
- Non-Master Bathroom Includes
- Shower Over Tub, Updated Baths
- Construction Status
- Existing
- Additional Miscellaneous Features
- Back Yard, Storage
- Location
- Corner Lot, Premium Lot
- Roof
- Composition Shingles
- Fee
- $709
MLS and other Information regarding properties for sale as shown in Theo have been obtained from various sources such as sellers, public records, agents and other third parties. This information may relate to the condition of the property, permitted or unpermitted uses, zoning, square footage, lot size/acreage or other matters affecting value or desirability. Unless otherwise indicated in writing, neither brokers, agents nor Theo have verified, or will verify, such information. If any such information is important to buyer in determining whether to buy, the price to pay or intended use of the property, buyer is urged to conduct their own investigation with qualified professionals, satisfy themselves with respect to that information, and to rely solely on the results of that investigation.
School data provided by GreatSchools. School service boundaries are intended to be used as reference only. To verify enrollment eligibility for a property, contact the school directly.
