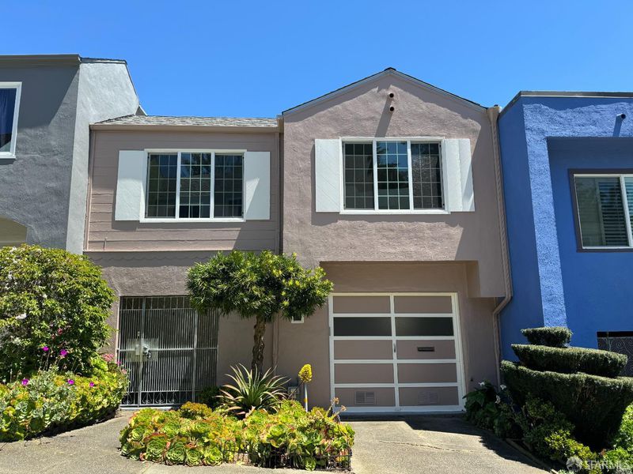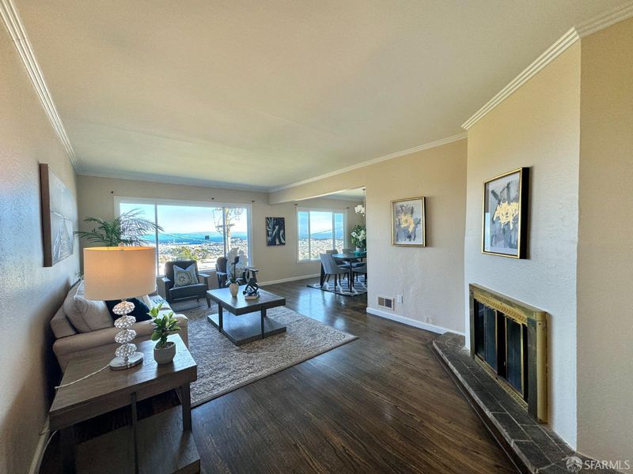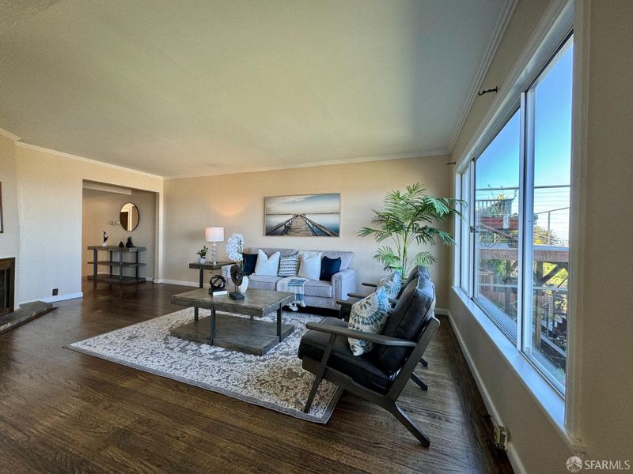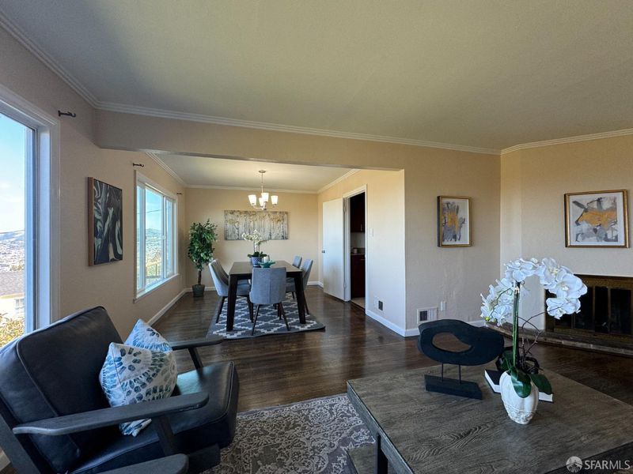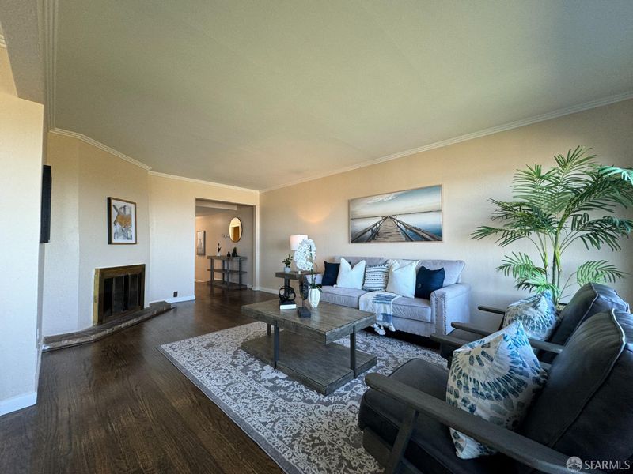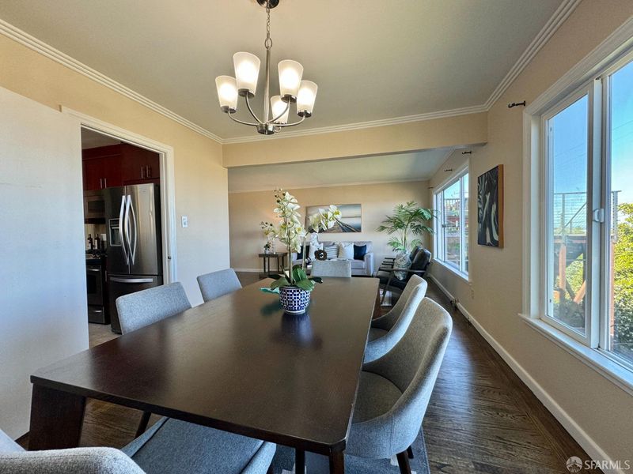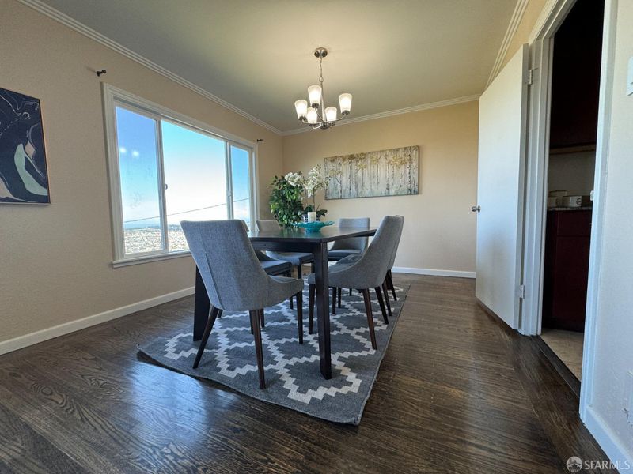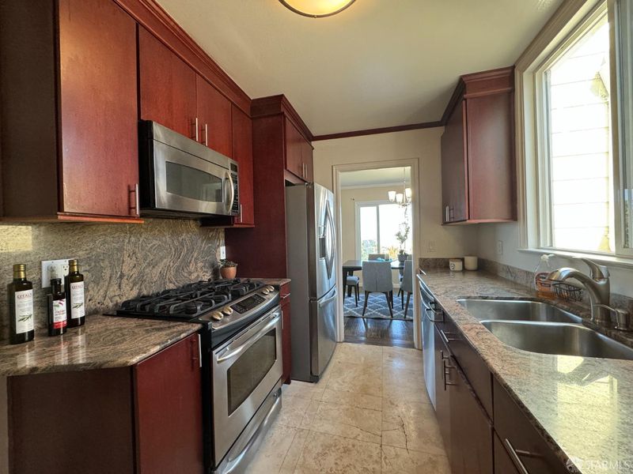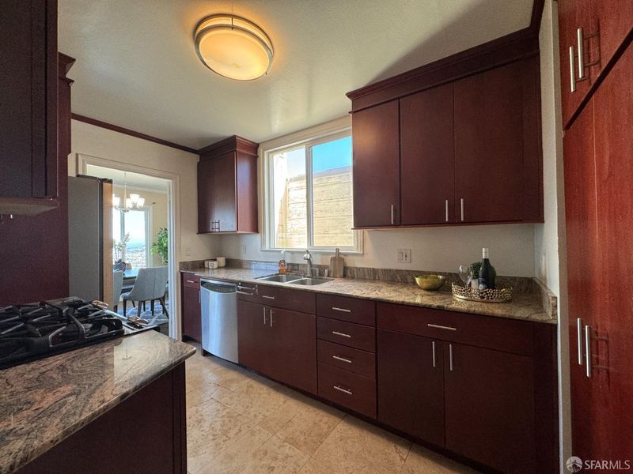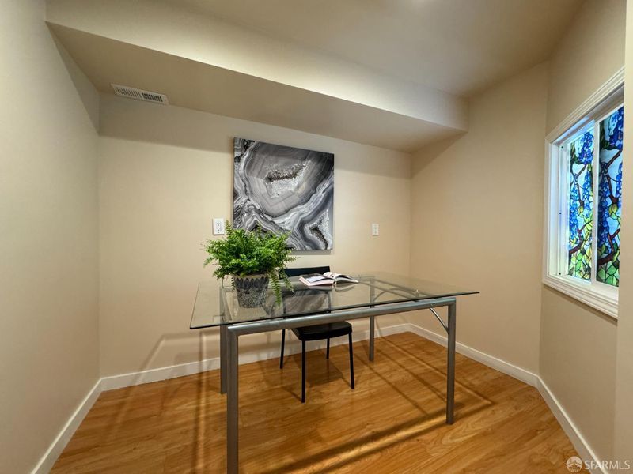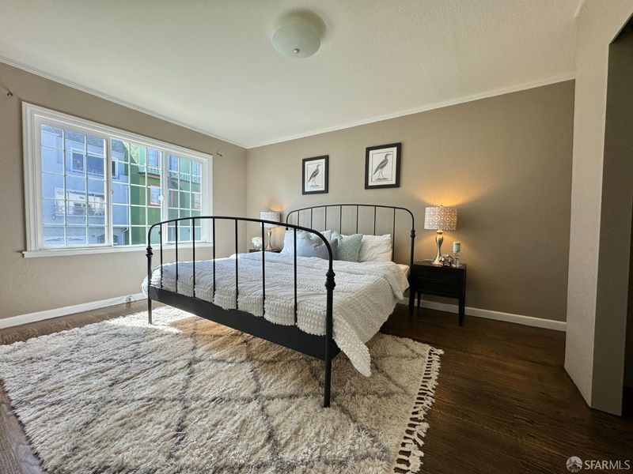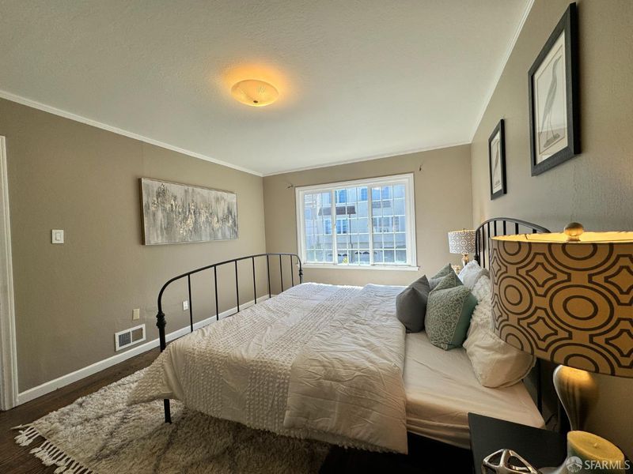 Sold 33.3% Over Asking
Sold 33.3% Over Asking
$1,320,000
1,183
SQ FT
$1,116
SQ/FT
416 Molimo Dr
@ Myra Way - 4 - Miraloma Park, San Francisco
- 2 Bed
- 1 Bath
- 2 Park
- 1,183 sqft
- San Francisco
-

Gorgeous home with breathtaking panoramic views of the bay and cityscape, creating a serene and picturesque environment, once you step in the foyer, you will immediately see the wonderful views from this spacious and inviting living room with a cozy fireplace, formal dining room that offers an elegant setting for meals with family and friends creating unforgettable memories. A dedicated home office provides a quiet and focused environment for work. The kitchen has been tastefully remodeled with modern amenities, including stainless steel appliances and marble floors. The top floor has two large bedrooms and updated bath with new vanity, jet tub and marble floors. There are potential expansion for more rooms downstairs offers additional living spaces that overlook the enchanting rear garden, Fresh painting inside and out, beautiful hardwood floors throughout, Proximity to Mt. Davidson and Miraloma Playground allows for easy access to outdoor activities, hiking trails and scenic overlooks. Two-car parking (one indoor), lush back yard perfect for gardening or unwinding in natures' embrace adding to the city living in this amazing comfortable home.
- Days on Market
- 16 days
- Current Status
- Sold
- Sold Price
- $1,320,000
- Over List Price
- 33.3%
- Original Price
- $990,000
- List Price
- $990,000
- On Market Date
- May 13, 2024
- Contract Date
- May 29, 2024
- Close Date
- Jun 20, 2024
- Property Type
- Single Family Residence
- District
- 4 - Miraloma Park
- Zip Code
- 94127
- MLS ID
- 424032051
- APN
- 2962-A010
- Year Built
- 1948
- Stories in Building
- 2
- Possession
- Close Of Escrow
- COE
- Jun 20, 2024
- Data Source
- SFAR
- Origin MLS System
Miraloma Elementary School
Public K-5 Elementary
Students: 391 Distance: 0.1mi
Oaks Christian Academy
Private 3-12
Students: NA Distance: 0.3mi
St. Brendan Elementary School
Private K-8 Elementary, Religious, Coed
Students: 311 Distance: 0.4mi
Maria Montessori School
Private K-5, 8 Montessori, Coed
Students: NA Distance: 0.5mi
Academy Of Arts And Sciences
Public 9-12
Students: 358 Distance: 0.5mi
Asawa (Ruth) San Francisco School Of The Arts, A Public School.
Public 9-12 Secondary, Coed
Students: 795 Distance: 0.5mi
- Bed
- 2
- Bath
- 1
- Parking
- 2
- Enclosed, Garage Door Opener, Garage Facing Front
- SQ FT
- 1,183
- SQ FT Source
- Unavailable
- Lot SQ FT
- 2,752.0
- Lot Acres
- 0.0632 Acres
- Kitchen
- Granite Counter, Pantry Cabinet
- Dining Room
- Formal Room
- Living Room
- View
- Flooring
- Parquet, Tile, Wood
- Foundation
- Concrete Perimeter
- Fire Place
- Living Room
- Heating
- Central, Natural Gas
- Laundry
- In Garage, Laundry Closet, Sink, Washer Included
- Upper Level
- Bedroom(s), Full Bath(s)
- Main Level
- Dining Room, Kitchen, Living Room, Street Entrance
- Views
- Bay, City Lights, Garden/Greenbelt, Panoramic
- Possession
- Close Of Escrow
- Basement
- Full
- Architectural Style
- Traditional
- Special Listing Conditions
- Other
- Fee
- $0
MLS and other Information regarding properties for sale as shown in Theo have been obtained from various sources such as sellers, public records, agents and other third parties. This information may relate to the condition of the property, permitted or unpermitted uses, zoning, square footage, lot size/acreage or other matters affecting value or desirability. Unless otherwise indicated in writing, neither brokers, agents nor Theo have verified, or will verify, such information. If any such information is important to buyer in determining whether to buy, the price to pay or intended use of the property, buyer is urged to conduct their own investigation with qualified professionals, satisfy themselves with respect to that information, and to rely solely on the results of that investigation.
School data provided by GreatSchools. School service boundaries are intended to be used as reference only. To verify enrollment eligibility for a property, contact the school directly.
