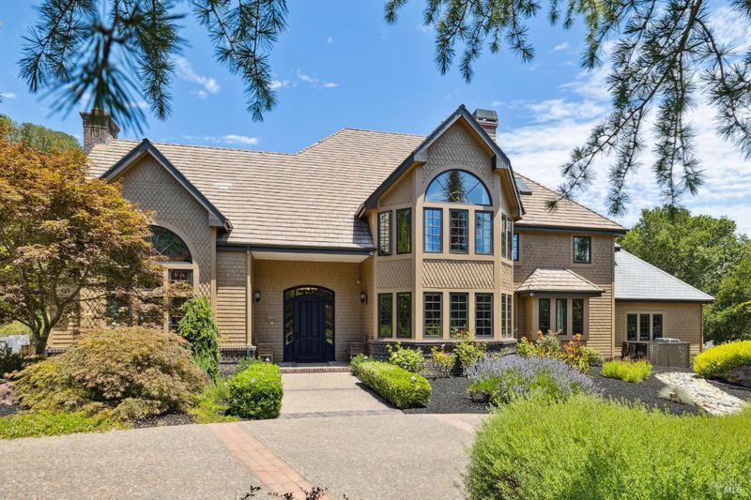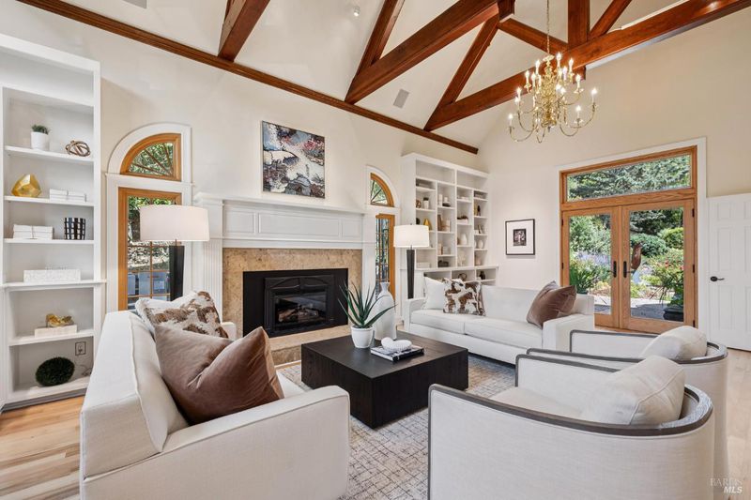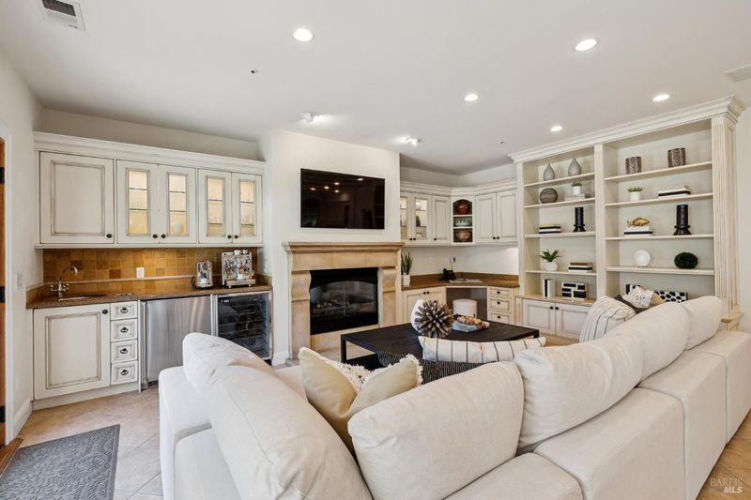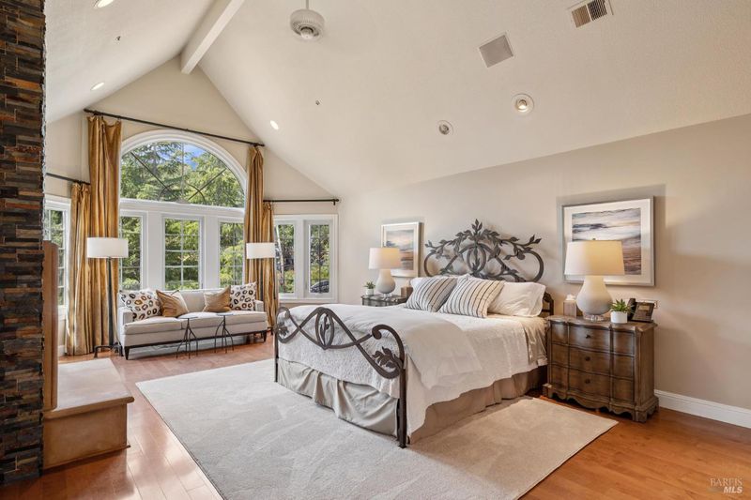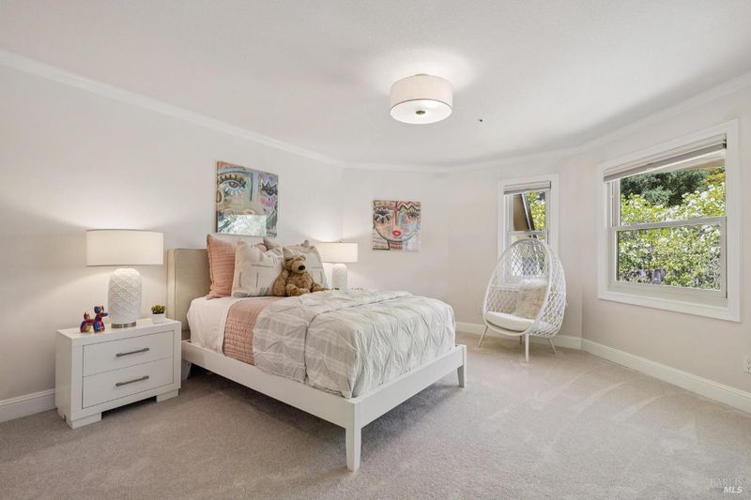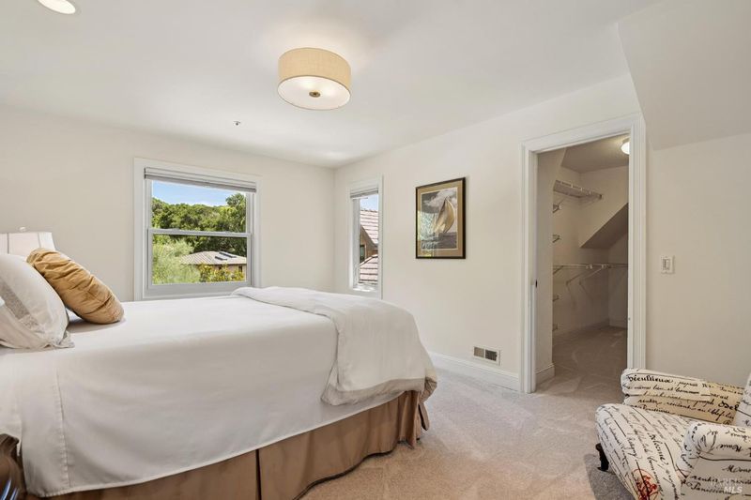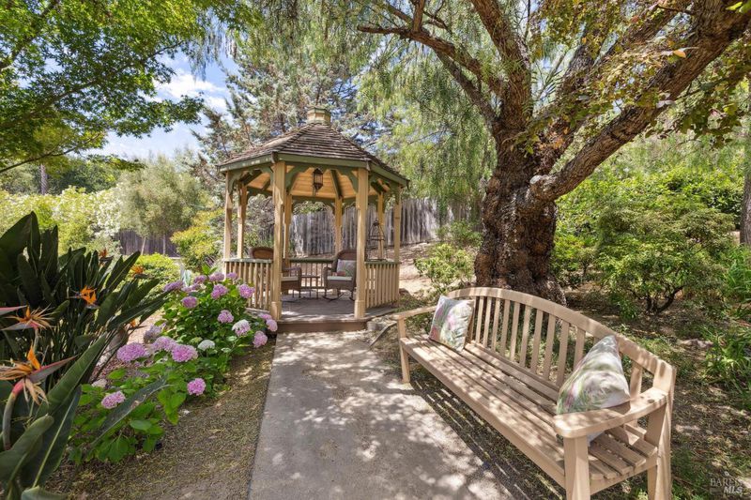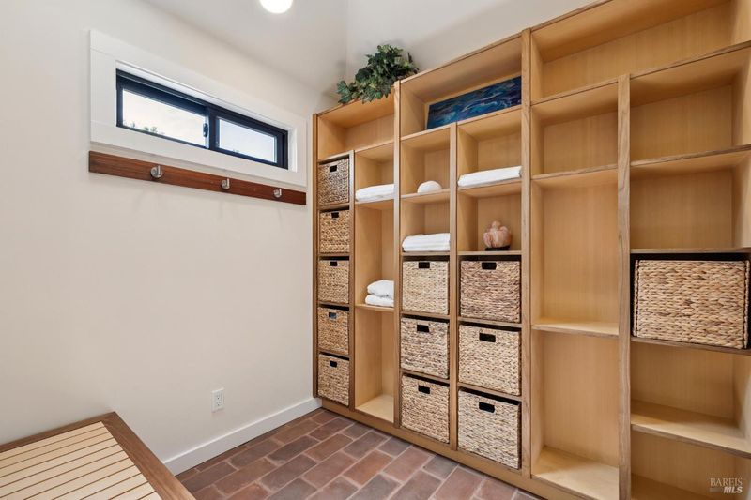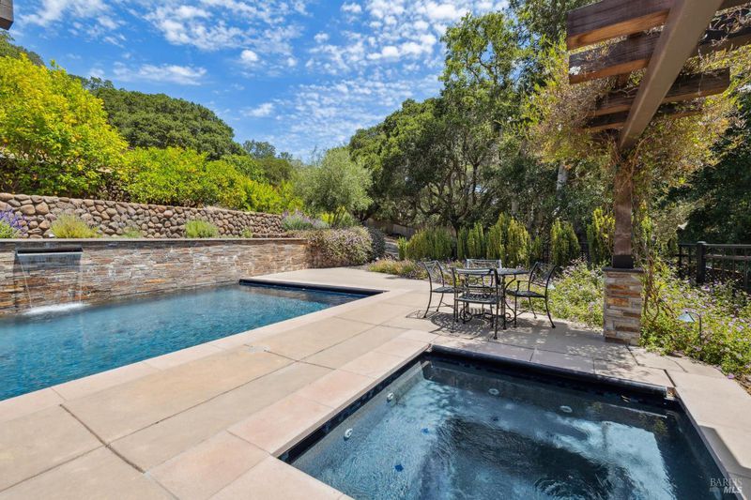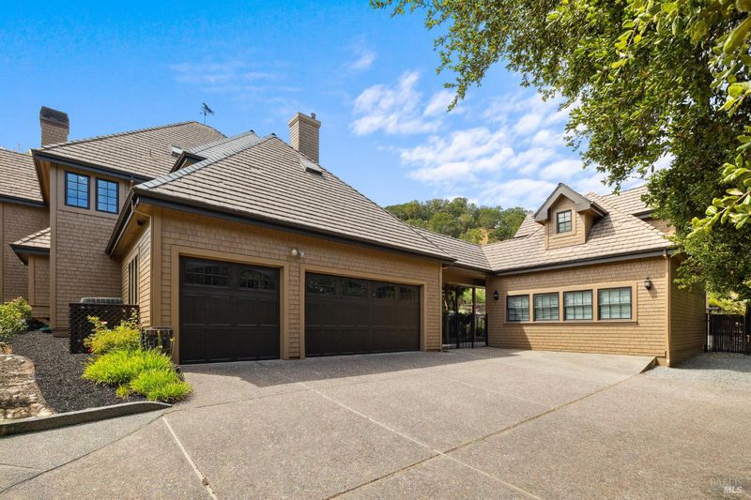
$4,650,000
5,745
SQ FT
$809
SQ/FT
172 Pacheco Avenue
@ Indian Valley Road - Novato
- 6 Bed
- 7 (6/1) Bath
- 15 Park
- 5,745 sqft
- Novato
-

This captivating luxury residence sits on approx. 1.6 acres in the coveted Indian Valley. The home boasts six bedrooms & six and a half bathrooms, spanning approx. 6,400 square feet. The custom-built estate features a gated entryway, transporting residents & guests to a private oasis.The grand interior showcases soaring 25-foot ceilings in the formal living room, creating a breathtaking atmosphere. Vaulted ceilings in the primary suite add to the home's sophisticated ambiance.The gourmet chef's kitchen offers everything for the culinary enthusiast, with high end SS appliances & ample counter space for effortless meal prep. The home media room & multiple work-from-home spaces allow for both entertainment & productivity. Stepping outside, the gorgeous grounds offer a resort-style pool setting, complete with a spectacular 50-foot lap pool, waterfalls, & a custom sculpture of a Roman-Druid water god. The stunning pool house features a sauna, beautiful custom cabinetry & full bath creating a true spa-like experience. Mature landscaping, a turf lawn, fruit trees, & a rose garden contribute to the home's picturesque grounds, making it an entertainer's delight. The property also offers possible ADU & JDU. Owned solar with a huge backup generator! Pride of ownership throughout.
- Days on Market
- 15 days
- Current Status
- Active
- Original Price
- $4,650,000
- List Price
- $4,650,000
- On Market Date
- Jul 8, 2025
- Property Type
- Single Family Residence
- Area
- Novato
- Zip Code
- 94947
- MLS ID
- 325061697
- APN
- 146-230-59
- Year Built
- 1990
- Stories in Building
- Unavailable
- Possession
- Close Of Escrow, Other
- Data Source
- BAREIS
- Origin MLS System
Novato High School
Public 9-12 Secondary
Students: 1410 Distance: 0.5mi
Nova Education Center
Public K-12 Alternative
Students: 39 Distance: 0.6mi
Marin Oaks High School
Public 9-12 Continuation
Students: 71 Distance: 0.6mi
Nexus Academy
Public 7-10
Students: 3 Distance: 0.6mi
Novato Adult Education Center
Public n/a Adult Education
Students: NA Distance: 0.6mi
Rancho Elementary School
Public K-5 Elementary
Students: 331 Distance: 0.7mi
- Bed
- 6
- Bath
- 7 (6/1)
- Double Sinks, Jetted Tub, Shower Stall(s), Tub, Walk-In Closet 2+
- Parking
- 15
- Attached, Converted Garage, Garage Door Opener, RV Possible
- SQ FT
- 5,745
- SQ FT Source
- Not Verified
- Lot SQ FT
- 70,049.0
- Lot Acres
- 1.6081 Acres
- Pool Info
- Built-In, Gas Heat, Pool Cover, Pool House, Pool Sweep, See Remarks
- Kitchen
- Breakfast Area, Granite Counter, Island, Pantry Closet
- Cooling
- Central
- Dining Room
- Formal Area
- Exterior Details
- BBQ Built-In, Dog Run, Entry Gate
- Family Room
- Great Room
- Living Room
- Open Beam Ceiling
- Flooring
- Carpet, Tile, Wood
- Fire Place
- Family Room, Gas Log, Living Room, Primary Bedroom
- Heating
- Central, Radiant
- Laundry
- Dryer Included, Inside Area, Upper Floor, Washer Included
- Upper Level
- Bedroom(s), Full Bath(s), Primary Bedroom, Retreat
- Main Level
- Dining Room, Family Room, Garage, Kitchen, Living Room, Partial Bath(s), Retreat, Street Entrance
- Possession
- Close Of Escrow, Other
- Architectural Style
- Tudor
- Fee
- $0
MLS and other Information regarding properties for sale as shown in Theo have been obtained from various sources such as sellers, public records, agents and other third parties. This information may relate to the condition of the property, permitted or unpermitted uses, zoning, square footage, lot size/acreage or other matters affecting value or desirability. Unless otherwise indicated in writing, neither brokers, agents nor Theo have verified, or will verify, such information. If any such information is important to buyer in determining whether to buy, the price to pay or intended use of the property, buyer is urged to conduct their own investigation with qualified professionals, satisfy themselves with respect to that information, and to rely solely on the results of that investigation.
School data provided by GreatSchools. School service boundaries are intended to be used as reference only. To verify enrollment eligibility for a property, contact the school directly.
