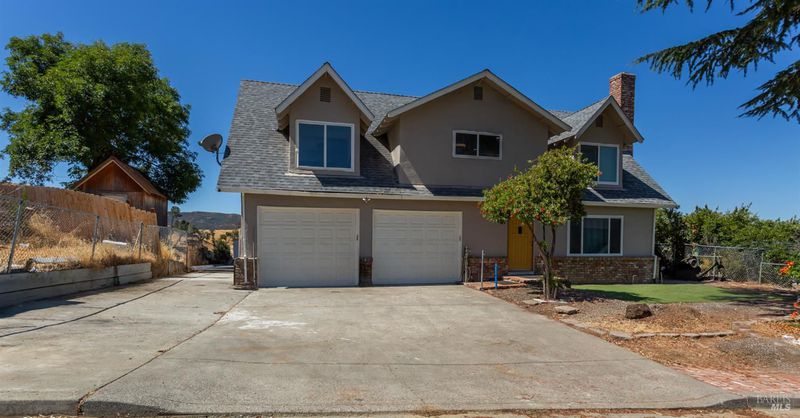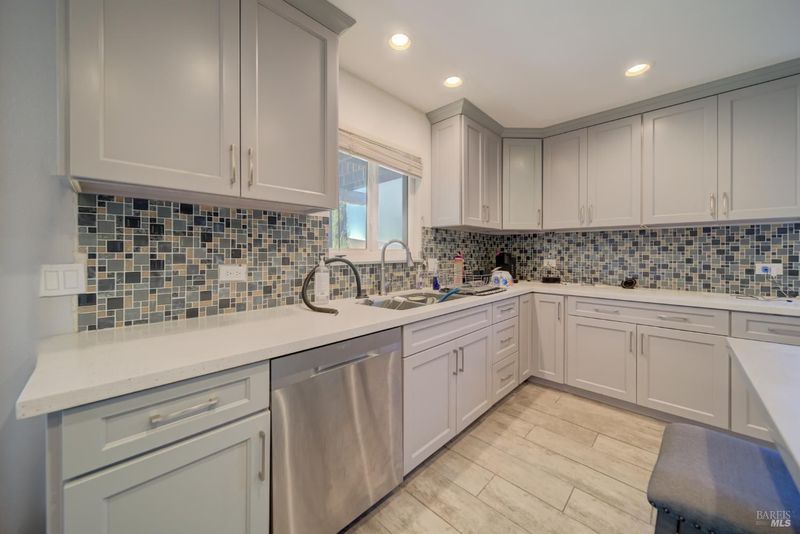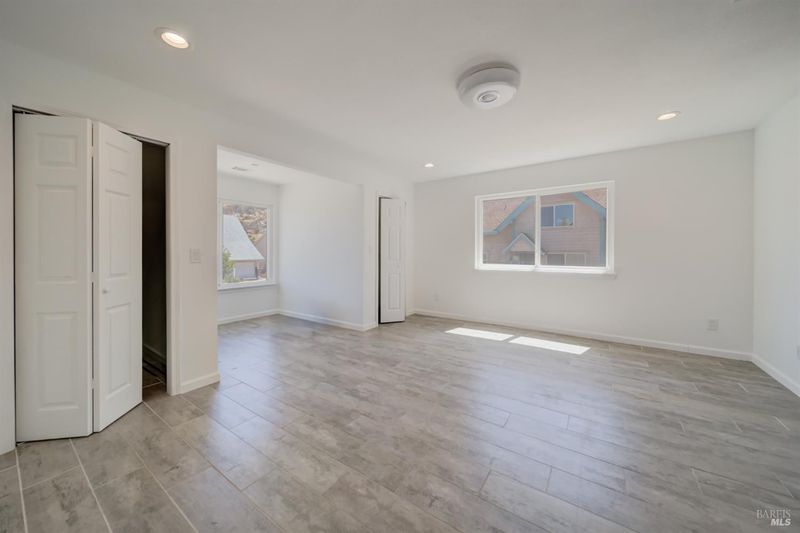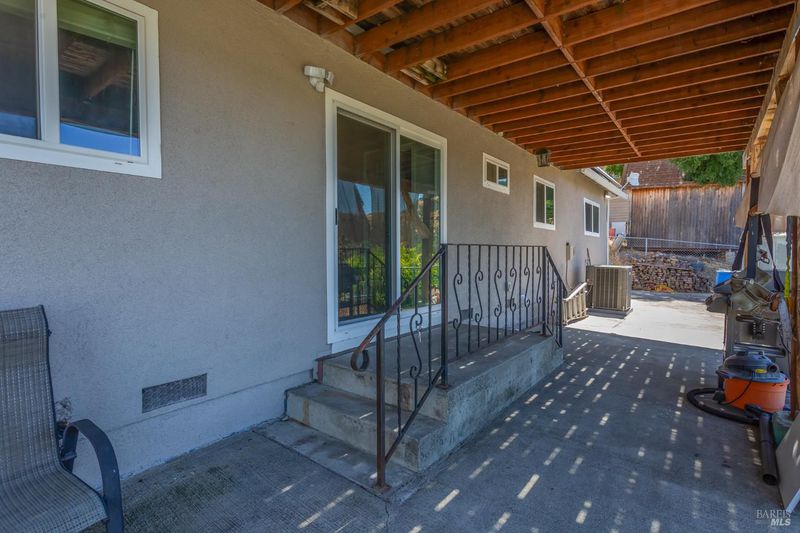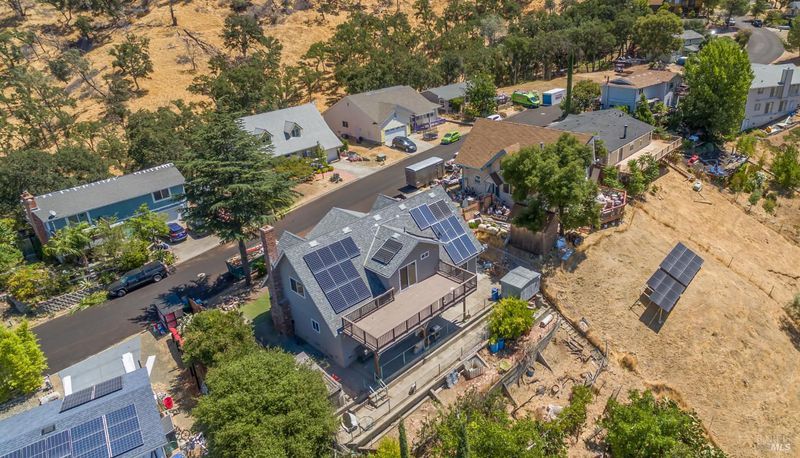
$549,000
1,832
SQ FT
$300
SQ/FT
1135 Rimrock Drive
@ Steele Canyon Rd - Berryessa, Napa
- 2 Bed
- 2 Bath
- 5 Park
- 1,832 sqft
- Napa
-

Perched above Lake Berryessa in the scenic Berryessa Highlands, this custom-built 2-bedroom, 2-bath home delivers jaw-dropping, panoramic views of the lake & surrounding mountains. Fully paid solar panels & 1,832 sq. ft. of living space on an expansive .32-acre lot, this is the ultimate retreat for those craving a peaceful primary residence or an adventure-filled weekend getaway. Bright & airy open floor plan featuring a spacious living room w/ a cozy pellet stove, oversized windows, & effortless indoor-outdoor flow to 2 large decksperfect for entertaining or soaking in the sunset over the water. The generous kitchen includes ample counter space & room to gather, while the upstairs loft offers bonus flex space w/ a slider leading to the upper deck. Both bedrooms are oversized w/ charming dormer alcoves, & the bonus area between bedrooms provides the ideal space for an office, reading nook, or additional sleeping area. Enjoy the oversized 2-car garage, full laundry room, plus RV or boat parking, mature fruit trees, & garden space. Whether you're unwinding on the deck, launching a boat at nearby Steele Canyon Rec Area, or stargazing in Napa's peaceful hills, this is Lake Berryessa living at its best. True wine country and lake life paradise w/ unbeatable value & unmatched views.
- Days on Market
- 3 days
- Current Status
- Active
- Original Price
- $549,000
- List Price
- $549,000
- On Market Date
- Aug 6, 2025
- Property Type
- Single Family Residence
- Area
- Berryessa
- Zip Code
- 94558
- MLS ID
- 325071133
- APN
- 019-392-023-000
- Year Built
- 1977
- Stories in Building
- Unavailable
- Possession
- Close Of Escrow, Negotiable
- Data Source
- BAREIS
- Origin MLS System
Faith Academy
Private K-12 Combined Elementary And Secondary, Religious, Coed
Students: 10 Distance: 10.6mi
Winters Elementary School
Public K-5 Elementary
Students: 704 Distance: 11.4mi
Winters Middle School
Public 6-8 Middle
Students: 352 Distance: 11.4mi
Wolfskill High School
Public 9-12 Continuation
Students: 21 Distance: 11.7mi
Yountville Elementary School
Public K-5 Elementary
Students: 119 Distance: 11.8mi
Winters Community Christian School
Private 1-2, 4-8 Elementary, Religious, Coed
Students: NA Distance: 11.9mi
- Bed
- 2
- Bath
- 2
- Parking
- 5
- Attached, Converted Garage, Garage Facing Front, Interior Access, RV Access, RV Possible, Side-by-Side
- SQ FT
- 1,832
- SQ FT Source
- Assessor Auto-Fill
- Lot SQ FT
- 13,752.0
- Lot Acres
- 0.3157 Acres
- Kitchen
- Breakfast Area, Island, Quartz Counter
- Cooling
- Central
- Flooring
- Laminate
- Fire Place
- Family Room, Pellet Stove
- Heating
- Central, Fireplace(s)
- Laundry
- Dryer Included, In Garage, Inside Room, Washer Included
- Upper Level
- Bedroom(s), Full Bath(s), Loft
- Main Level
- Full Bath(s), Garage, Kitchen, Living Room, Street Entrance
- Views
- Lake, Mountains
- Possession
- Close Of Escrow, Negotiable
- Architectural Style
- Traditional
- Fee
- $0
MLS and other Information regarding properties for sale as shown in Theo have been obtained from various sources such as sellers, public records, agents and other third parties. This information may relate to the condition of the property, permitted or unpermitted uses, zoning, square footage, lot size/acreage or other matters affecting value or desirability. Unless otherwise indicated in writing, neither brokers, agents nor Theo have verified, or will verify, such information. If any such information is important to buyer in determining whether to buy, the price to pay or intended use of the property, buyer is urged to conduct their own investigation with qualified professionals, satisfy themselves with respect to that information, and to rely solely on the results of that investigation.
School data provided by GreatSchools. School service boundaries are intended to be used as reference only. To verify enrollment eligibility for a property, contact the school directly.
