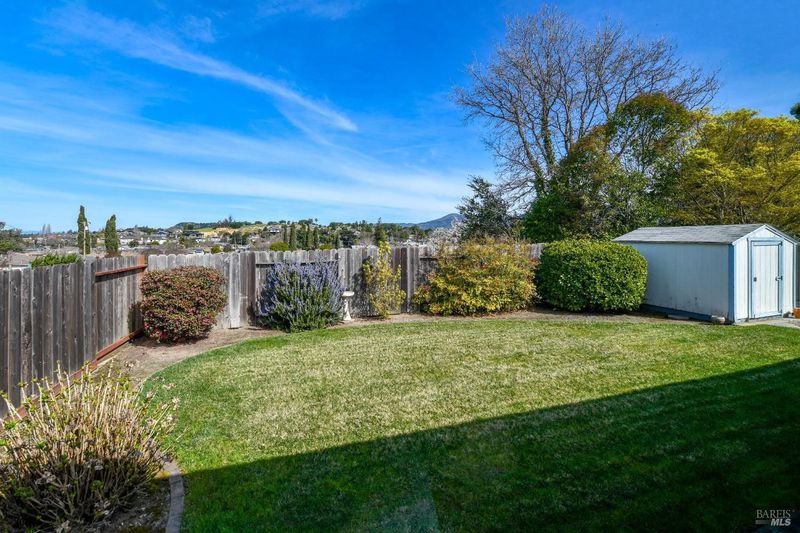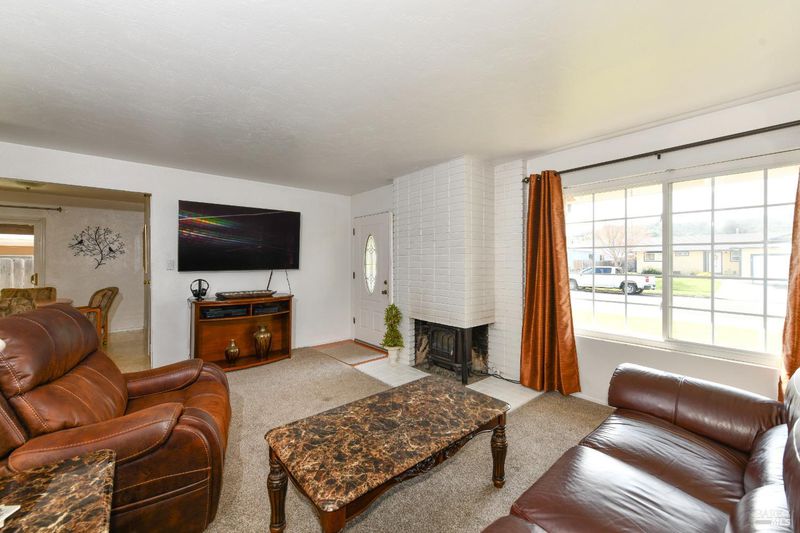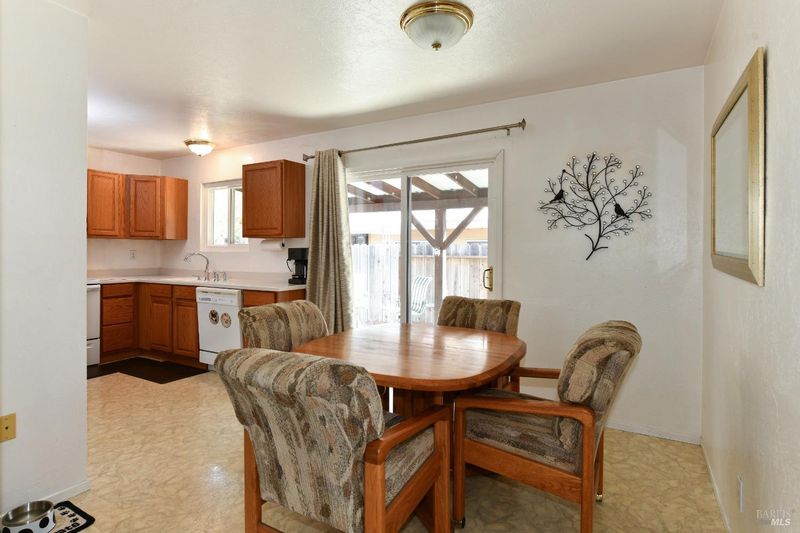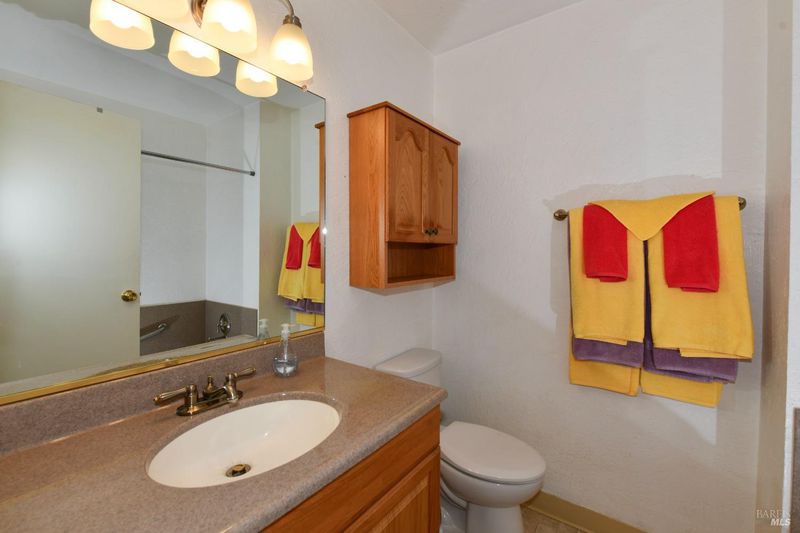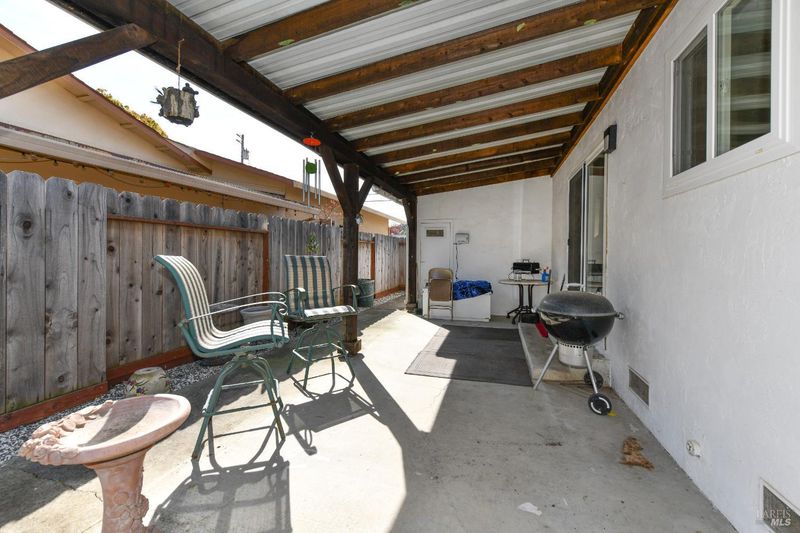
$674,500
1,055
SQ FT
$639
SQ/FT
1432 Perkins Street
@ Shetler to Sommer, to Perkins - Napa
- 3 Bed
- 2 Bath
- 4 Park
- 1,055 sqft
- Napa
-

Welcome to 1432 Perkins Streetan inviting single-level home offering comfort, convenience, and exceptional value in one of Napa's most accessible neighborhoods. Ideally located near Skyline Park, Napa Valley College, The Vine Trail, and local shops, this residence places you moments from recreation, education, and everyday amenities. Inside, discover three comfortable bedrooms, two full baths, and a cozy living room anchored by a classic fireplace. The updated kitchen opens to a covered patioperfect for morning coffee or easy outdoor dining. North-facing bedrooms enjoy peaceful views of Mt. Veeder and Alta Heights, while the private backyard provides a tranquil space with big-sky vistas. With an updated furnace, a two-car garage, and a relaxed indoor-outdoor flow, this home offers a wonderful opportunity to enjoy the Napa lifestyle. Whether you're starting out, scaling down, or seeking a centrally located retreat, Perkins Street delivers timeless charm and everyday practicality in the heart of Napa.
- Days on Market
- 186 days
- Current Status
- Contingent
- Original Price
- $719,000
- List Price
- $674,500
- On Market Date
- Mar 11, 2025
- Contingent Date
- Sep 3, 2025
- Property Type
- Single Family Residence
- Area
- Napa
- Zip Code
- 94559
- MLS ID
- 325020345
- APN
- 046-463-014-000
- Year Built
- 1966
- Stories in Building
- Unavailable
- Possession
- Close Of Escrow, Other
- Data Source
- BAREIS
- Origin MLS System
Phillips Elementary School
Public K-5 Elementary
Students: 402 Distance: 0.2mi
Napa County Rop School
Public 10-12
Students: NA Distance: 0.3mi
Napa County Community School
Public K-12 Opportunity Community
Students: 98 Distance: 0.3mi
Napa County Opportunity School
Public K-8 Opportunity Community
Students: 3 Distance: 0.3mi
Silverado Middle School
Public 6-8 Middle
Students: 849 Distance: 0.9mi
Mount George International School
Public K-5 Elementary
Students: 240 Distance: 1.2mi
- Bed
- 3
- Bath
- 2
- Shower Stall(s), Window
- Parking
- 4
- Attached, Garage Facing Front, Side-by-Side
- SQ FT
- 1,055
- SQ FT Source
- Assessor Auto-Fill
- Kitchen
- Breakfast Area, Kitchen/Family Combo, Pantry Closet, Synthetic Counter
- Cooling
- Central
- Dining Room
- Formal Area
- Living Room
- Other
- Flooring
- Carpet, Linoleum
- Fire Place
- Brick, Gas Piped, Living Room, Other
- Heating
- Central, Other, See Remarks
- Laundry
- In Garage
- Main Level
- Bedroom(s), Dining Room, Full Bath(s), Garage, Kitchen, Living Room, Primary Bedroom
- Views
- Forest, Hills, Mountains, Park, Woods
- Possession
- Close Of Escrow, Other
- Architectural Style
- Contemporary, Ranch
- Fee
- $0
MLS and other Information regarding properties for sale as shown in Theo have been obtained from various sources such as sellers, public records, agents and other third parties. This information may relate to the condition of the property, permitted or unpermitted uses, zoning, square footage, lot size/acreage or other matters affecting value or desirability. Unless otherwise indicated in writing, neither brokers, agents nor Theo have verified, or will verify, such information. If any such information is important to buyer in determining whether to buy, the price to pay or intended use of the property, buyer is urged to conduct their own investigation with qualified professionals, satisfy themselves with respect to that information, and to rely solely on the results of that investigation.
School data provided by GreatSchools. School service boundaries are intended to be used as reference only. To verify enrollment eligibility for a property, contact the school directly.
