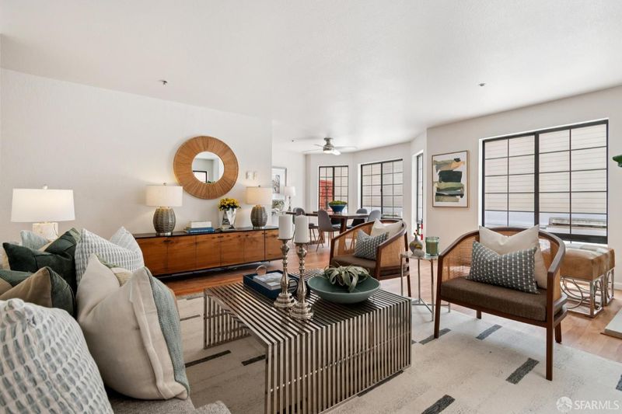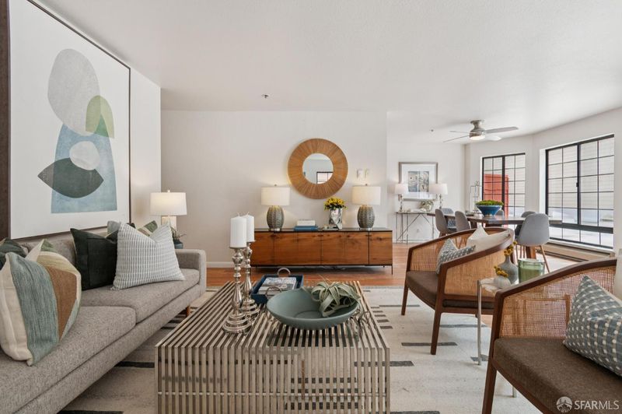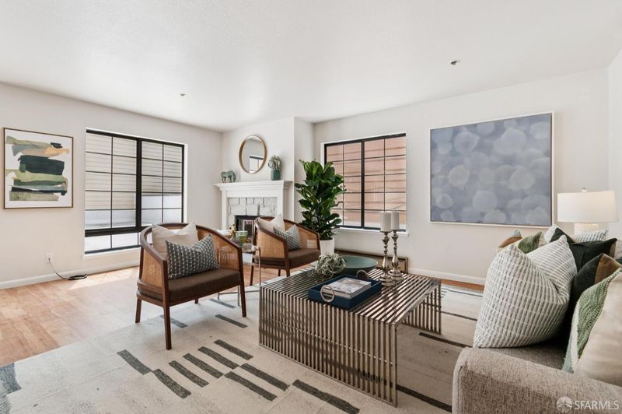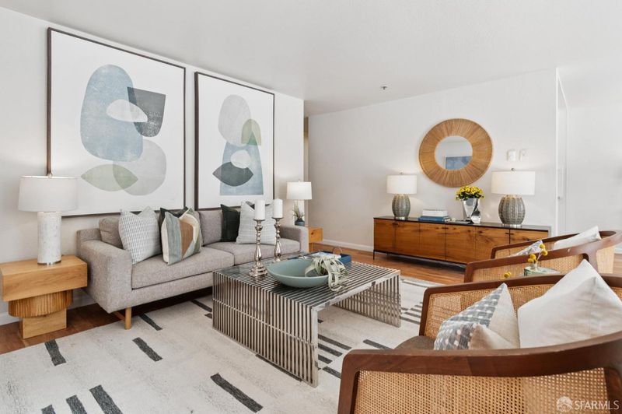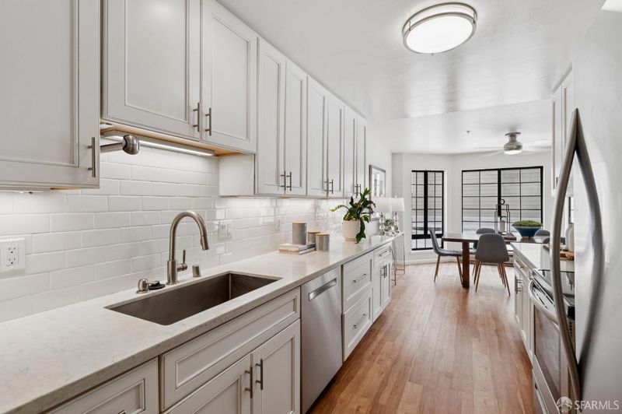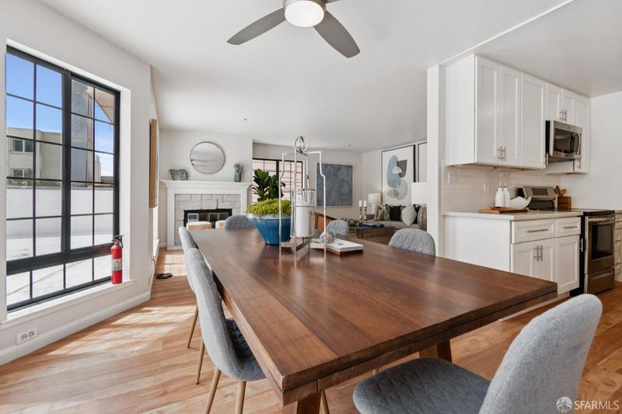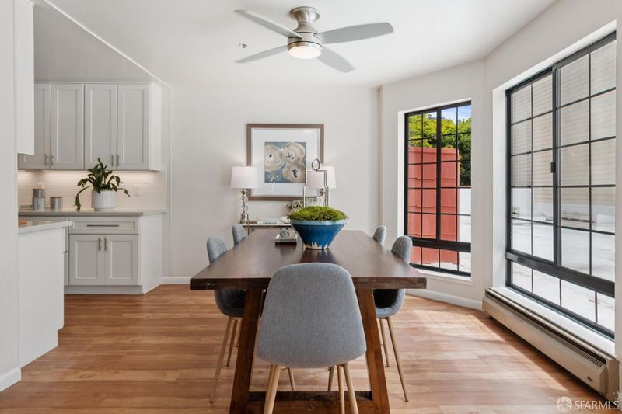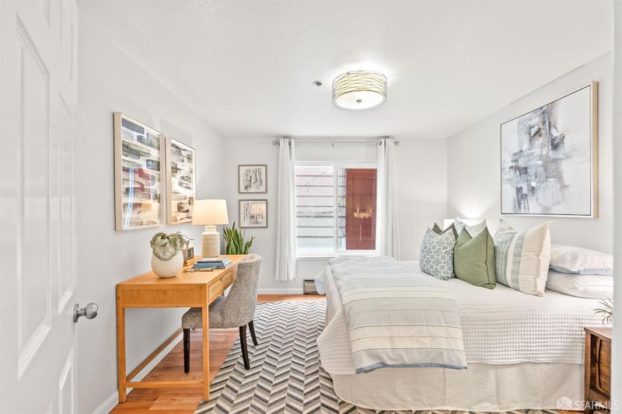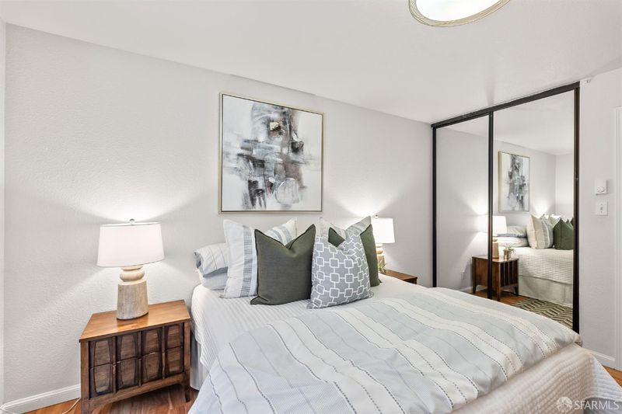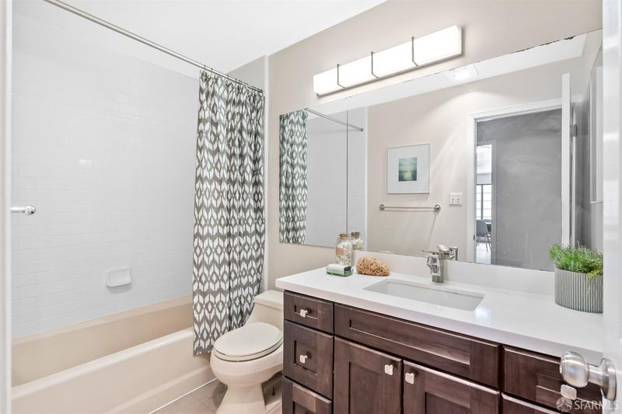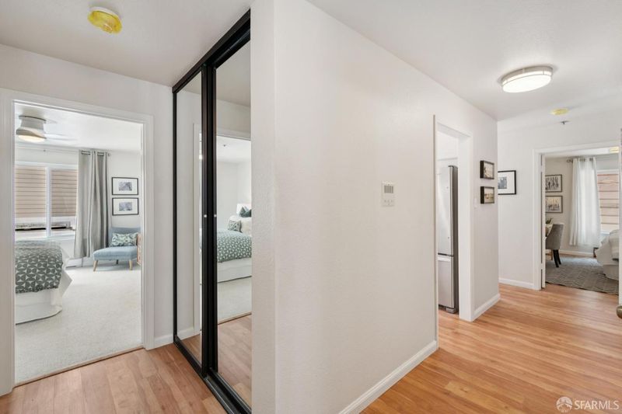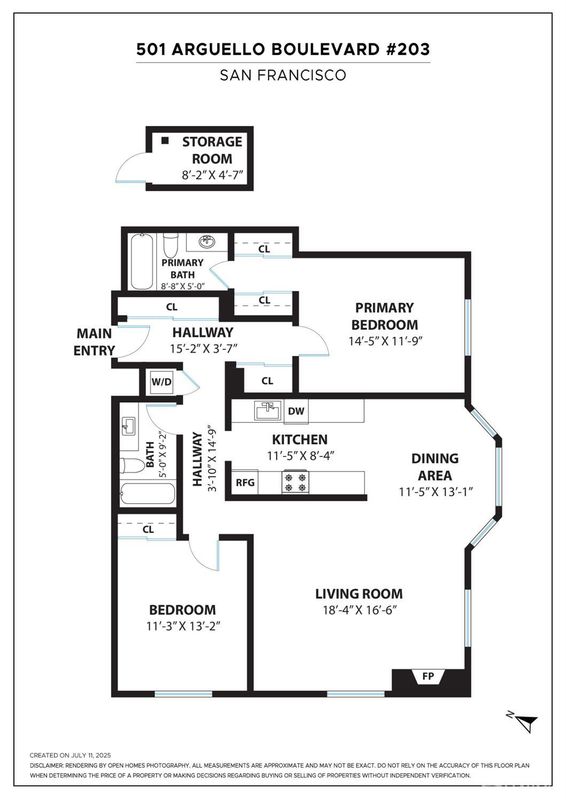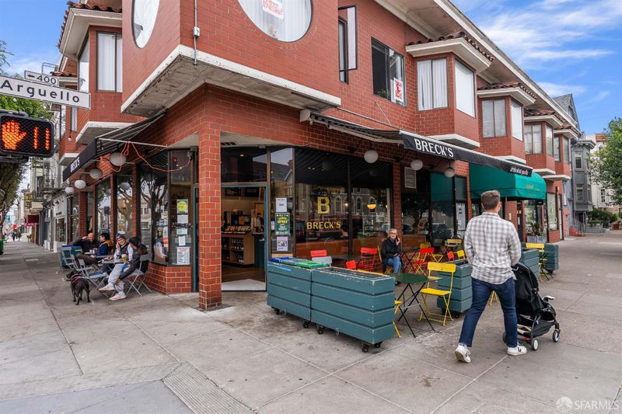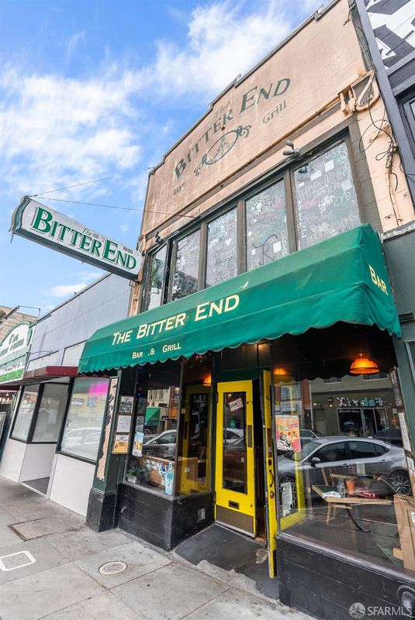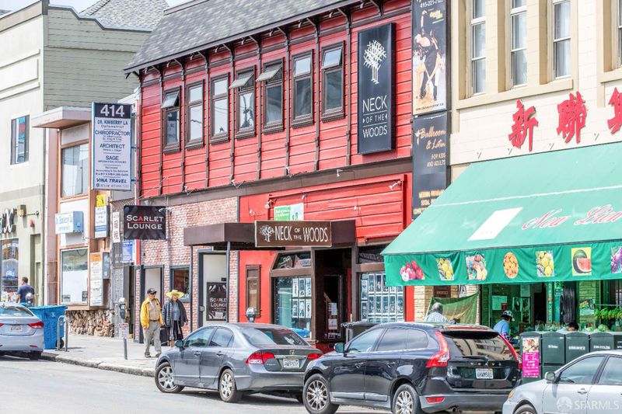
$1,099,000
1,217
SQ FT
$903
SQ/FT
501 Arguello Blvd, #203
@ Geary Blvd - 1 - Inner Richmond, San Francisco
- 2 Bed
- 2 Bath
- 1 Park
- 1,217 sqft
- San Francisco
-

-
Tue Aug 19, 11:00 am - 1:00 pm
Walk Score 96: Your Launchpad to Parks, Dining, and City Life
Experience the ultimate SF lifestyle in this 2BD/2BA Inner Richmond condo! Boasting an unbeatable location w/ a 96 Walk Score, this is city living at its best. The bright, open-concept floor plan features 1217 sq. ft. (per tax records) of living space, hardwood floors & great natural light. Convenience is key with in-unit laundry & 1-car parking in an elevator building. Just one block from the famed Arsicault Bakery & the vibrant shops & restaurants of Clement St. Enjoy incredible access to Golden Gate Park & the Presidio for endless outdoor recreation. With easy public transit access, this move-in ready home is the perfect launchpad to experience everything San Francisco has to offer.
- Days on Market
- 3 days
- Current Status
- Active
- Original Price
- $1,099,000
- List Price
- $1,099,000
- On Market Date
- Aug 15, 2025
- Property Type
- Condominium
- District
- 1 - Inner Richmond
- Zip Code
- 94118
- MLS ID
- 425057471
- APN
- 1543-054
- Year Built
- 1986
- Stories in Building
- 0
- Number of Units
- 14
- Possession
- Close Of Escrow
- Data Source
- SFAR
- Origin MLS System
Roosevelt Middle School
Public 6-8 Middle
Students: 694 Distance: 0.1mi
One Fifty Parker Avenue School
Private K
Students: NA Distance: 0.3mi
Mccoppin (Frank) Elementary School
Public K-5 Elementary
Students: 220 Distance: 0.4mi
Peabody (George) Elementary School
Public K-5 Elementary
Students: 271 Distance: 0.4mi
The Laurel School
Private 1-8 Special Education, Elementary, Coed
Students: 65 Distance: 0.4mi
Zion Lutheran School
Private K-8 Elementary, Religious, Coed
Students: 151 Distance: 0.5mi
- Bed
- 2
- Bath
- 2
- Tub w/Shower Over
- Parking
- 1
- Garage Door Opener, Side-by-Side
- SQ FT
- 1,217
- SQ FT Source
- Unavailable
- Lot SQ FT
- 8,281.0
- Lot Acres
- 0.1901 Acres
- Kitchen
- Stone Counter
- Cooling
- None
- Dining Room
- Dining/Living Combo
- Exterior Details
- Entry Gate
- Flooring
- Simulated Wood
- Heating
- Electric
- Laundry
- Dryer Included, Laundry Closet, Stacked Only, Washer Included
- Main Level
- Bedroom(s), Dining Room, Full Bath(s), Kitchen, Living Room, Primary Bedroom
- Possession
- Close Of Escrow
- Special Listing Conditions
- None
- * Fee
- $961
- *Fee includes
- Common Areas, Insurance on Structure, Maintenance Grounds, Management, Trash, and Water
MLS and other Information regarding properties for sale as shown in Theo have been obtained from various sources such as sellers, public records, agents and other third parties. This information may relate to the condition of the property, permitted or unpermitted uses, zoning, square footage, lot size/acreage or other matters affecting value or desirability. Unless otherwise indicated in writing, neither brokers, agents nor Theo have verified, or will verify, such information. If any such information is important to buyer in determining whether to buy, the price to pay or intended use of the property, buyer is urged to conduct their own investigation with qualified professionals, satisfy themselves with respect to that information, and to rely solely on the results of that investigation.
School data provided by GreatSchools. School service boundaries are intended to be used as reference only. To verify enrollment eligibility for a property, contact the school directly.
