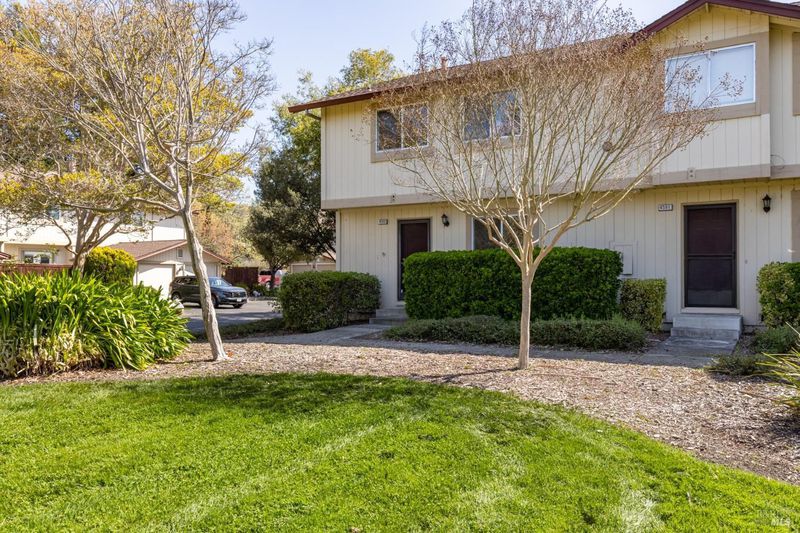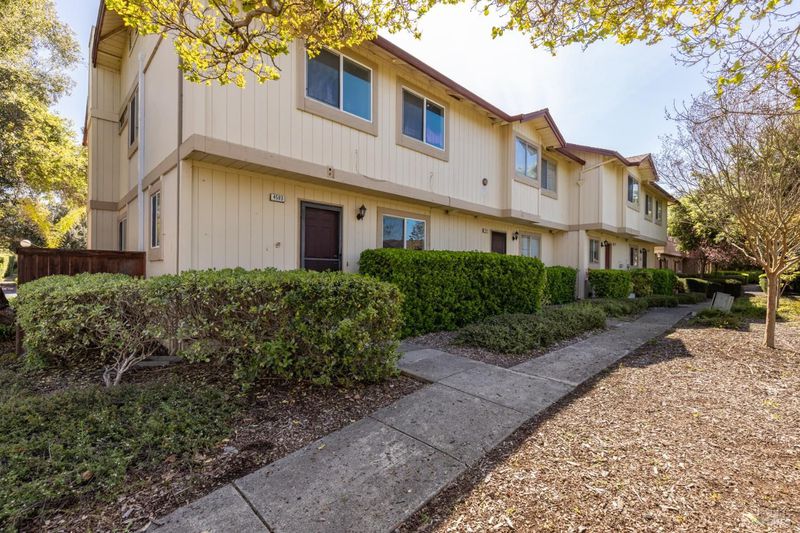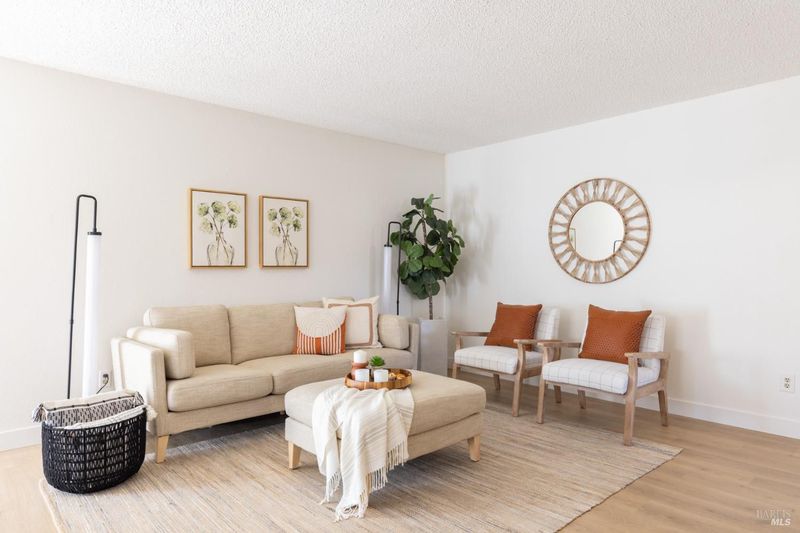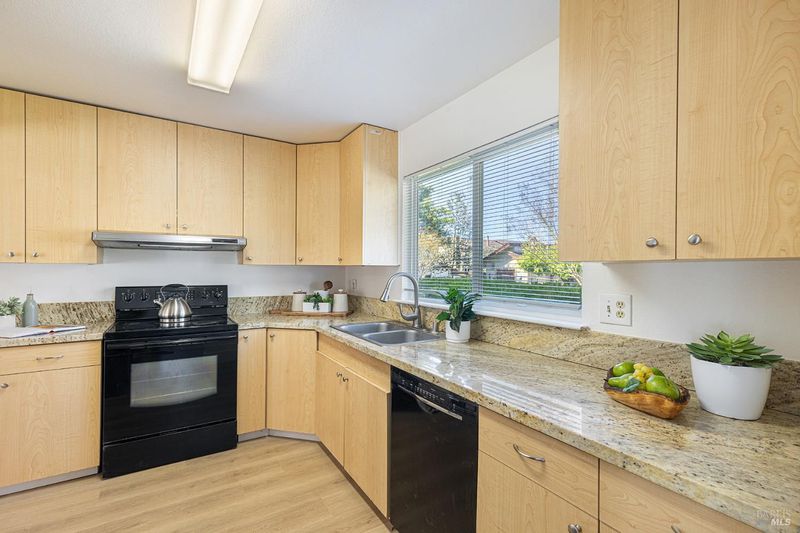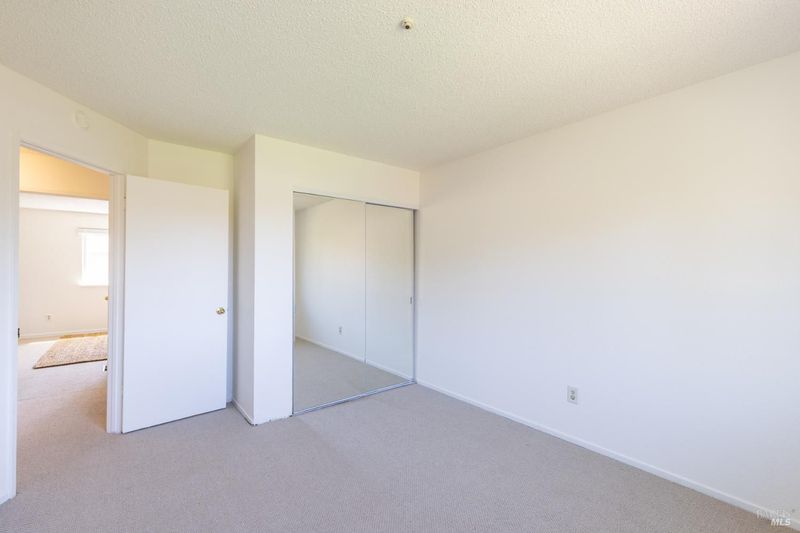
$499,000
1,378
SQ FT
$362
SQ/FT
4593 Harbor Lane
@ Golf Course Drive - Cotati/Rohnert Park, Rohnert Park
- 3 Bed
- 3 (2/1) Bath
- 2 Park
- 1,378 sqft
- Rohnert Park
-

Great floorplan and conveniently located within the complex...New Flooring throughout, granite kitchen countertops. Heating and cooling system new within last 2 years. End unit with natural light. The primary suite upstairs boasts a walk in closet and full bath. Two additional bedrooms complete the package. Washer and Dryer are located in the Half Bath located at the entry. Close to all wine country has to offer, including the world renowned Green Music Center at Sonoma State. All of this for under $500K! Take a look today...
- Days on Market
- 19 days
- Current Status
- Contingent
- Original Price
- $499,000
- List Price
- $499,000
- On Market Date
- Apr 9, 2025
- Contingent Date
- Apr 27, 2025
- Property Type
- Townhouse
- Area
- Cotati/Rohnert Park
- Zip Code
- 94928
- MLS ID
- 325031327
- APN
- 160-420-038-000
- Year Built
- 1986
- Stories in Building
- Unavailable
- Possession
- Close Of Escrow
- Data Source
- BAREIS
- Origin MLS System
Marguerite Hahn Elementary School
Public K-5 Elementary
Students: 499 Distance: 0.5mi
Evergreen Elementary School
Public K-5 Elementary
Students: 484 Distance: 0.7mi
Lawrence E. Jones Middle School
Public 6-8 Middle
Students: 770 Distance: 1.0mi
Berean Baptist Christian Academy
Private PK-12 Combined Elementary And Secondary, Religious, Coed
Students: 34 Distance: 1.3mi
Pathways Charter School
Charter K-12 Combined Elementary And Secondary
Students: 403 Distance: 1.5mi
El Camino High School
Public 9-12 Continuation
Students: 55 Distance: 1.8mi
- Bed
- 3
- Bath
- 3 (2/1)
- Tub, Tub w/Shower Over
- Parking
- 2
- Detached, Garage Facing Rear, Guest Parking Available
- SQ FT
- 1,378
- SQ FT Source
- Assessor Auto-Fill
- Lot SQ FT
- 858.0
- Lot Acres
- 0.0197 Acres
- Pool Info
- Built-In, Common Facility, Fenced
- Kitchen
- Granite Counter, Pantry Cabinet
- Cooling
- Ductless, MultiUnits, MultiZone
- Dining Room
- Dining/Living Combo
- Flooring
- Carpet, Laminate
- Fire Place
- Insert, Living Room
- Heating
- Ductless, Fireplace(s), MultiUnits, MultiZone
- Laundry
- Cabinets, Dryer Included, Inside Room, Washer Included
- Upper Level
- Bedroom(s), Full Bath(s), Primary Bedroom
- Main Level
- Dining Room, Garage, Kitchen, Living Room, Partial Bath(s), Street Entrance
- Views
- City Lights, Garden/Greenbelt, Hills
- Possession
- Close Of Escrow
- * Fee
- $560
- Name
- EB Community Managers
- Phone
- (707) 806-5400
- *Fee includes
- Common Areas, Insurance on Structure, Maintenance Exterior, Maintenance Grounds, Management, Pool, Roof, Sewer, Trash, and Water
MLS and other Information regarding properties for sale as shown in Theo have been obtained from various sources such as sellers, public records, agents and other third parties. This information may relate to the condition of the property, permitted or unpermitted uses, zoning, square footage, lot size/acreage or other matters affecting value or desirability. Unless otherwise indicated in writing, neither brokers, agents nor Theo have verified, or will verify, such information. If any such information is important to buyer in determining whether to buy, the price to pay or intended use of the property, buyer is urged to conduct their own investigation with qualified professionals, satisfy themselves with respect to that information, and to rely solely on the results of that investigation.
School data provided by GreatSchools. School service boundaries are intended to be used as reference only. To verify enrollment eligibility for a property, contact the school directly.
