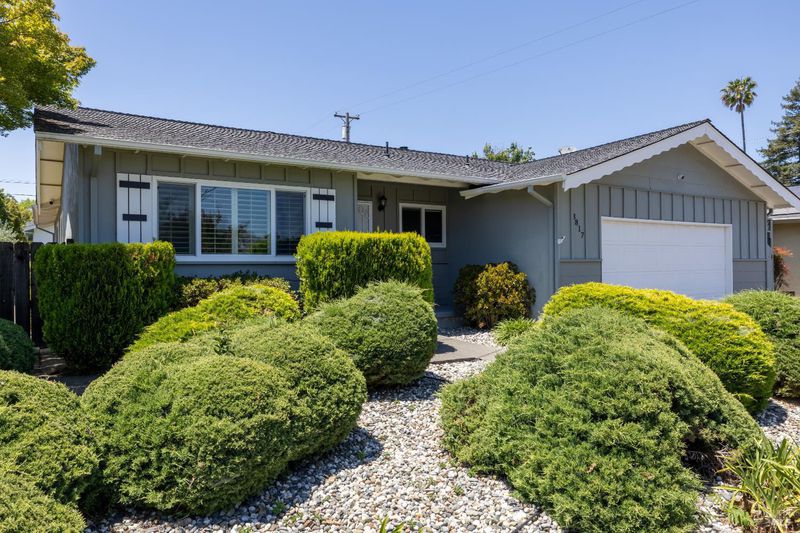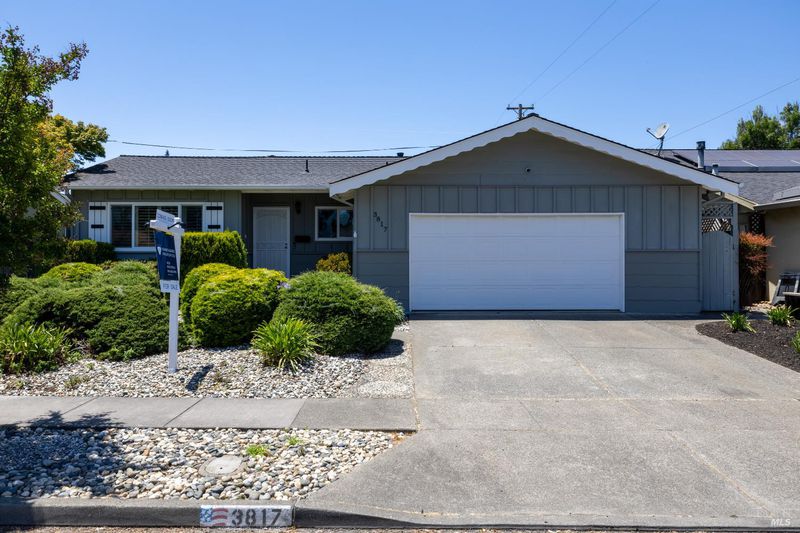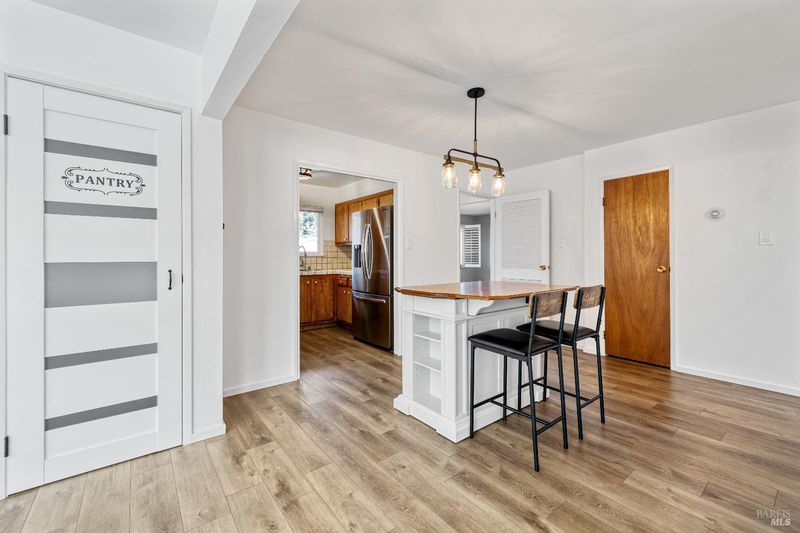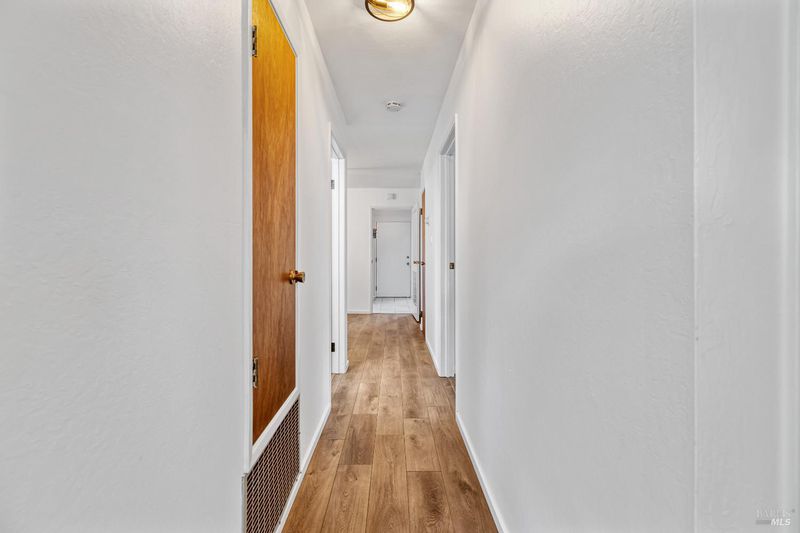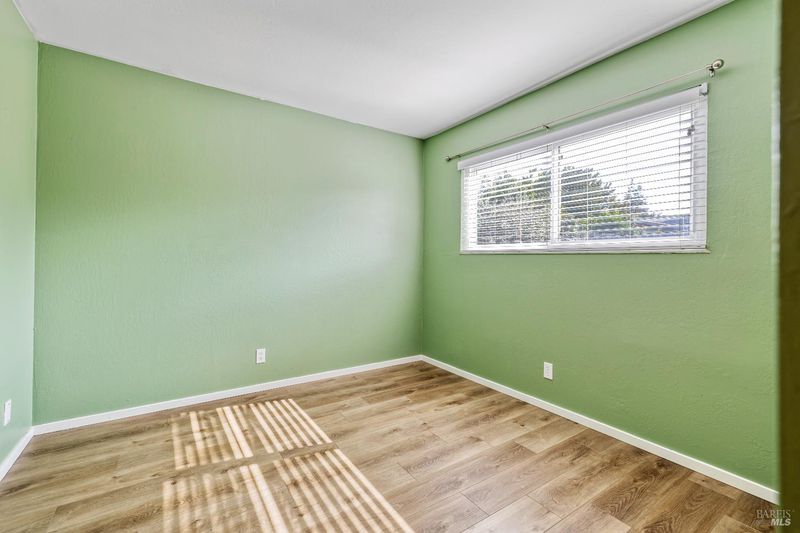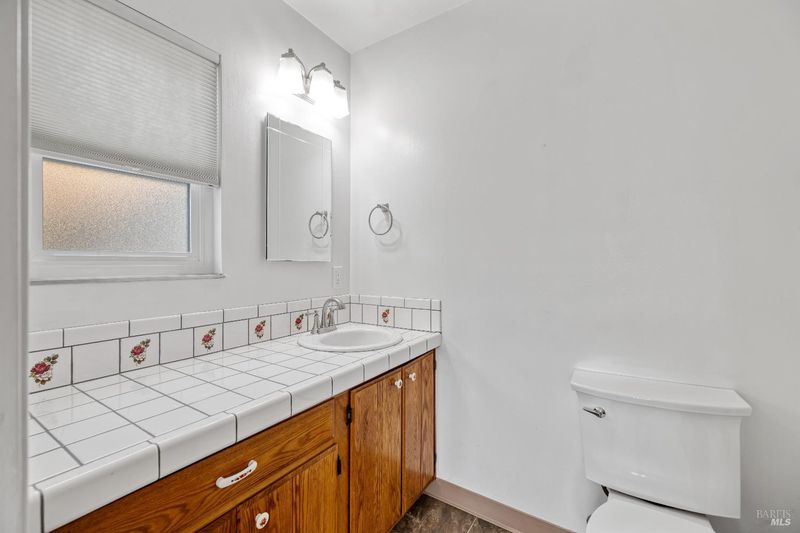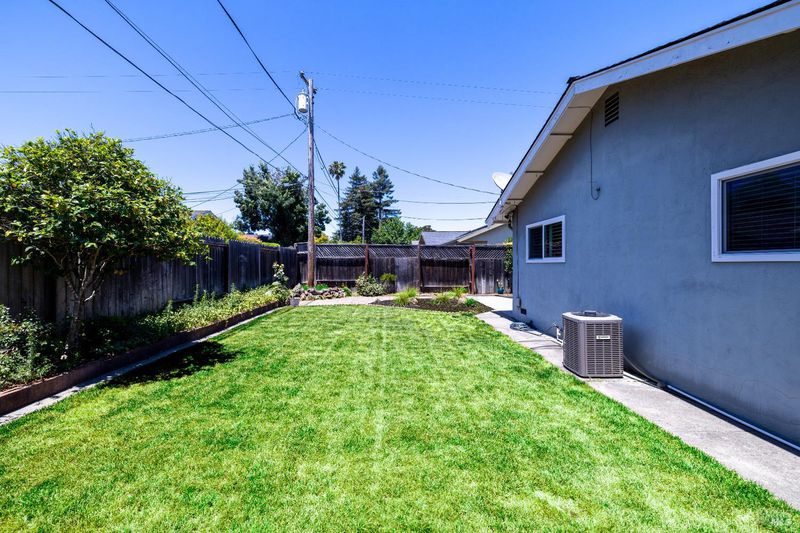
$778,000
1,382
SQ FT
$563
SQ/FT
3817 Yosemite Street
@ Yellowstone St. - Napa
- 4 Bed
- 2 Bath
- 4 Park
- 1,382 sqft
- Napa
-

-
Sun Jul 20, 12:00 pm - 3:00 pm
Please visit www.3817yosemitestreet.com for more information about this wonderful opportunity.
Seize this rare opportunity to own a charming 4-bedroom, 2-bathroom home in the highly sought-after Bel-Aire neighborhood. With 1,382 square feet of meticulously maintained living space, this residence seamlessly blends comfort with contemporary living. The property features 2 spacious living or dining areas, perfect for entertaining, and an inviting kitchen equipped with new appliances and a pantry closet for added convenience. Each of the 4 bedrooms offers ample space for family, guests, or a home office, ensuring versatility to meet your lifestyle needs. Recent upgrades, including new flooring, dual-pane windows, fresh interior paint, and enhanced landscaping, make this home truly move-in ready. The beautifully landscaped front and backyards provide a serene outdoor environment that's ideal for relaxation and hosting gatherings. Situated in the heart of wine country, this home offers easy access to Napa's renowned wineries, dining, and cultural attractions making it perfect for both daily living and weekend retreats. Don't miss your chance to claim this exceptional property in Bel-Aire, where convenience meets comfort. Enjoy proximity to shopping centers such as Bel-Aire Plaza, along with nearby restaurants & amenities like Sunshine Caf & Las Flores Community Center.
- Days on Market
- 11 days
- Current Status
- Active
- Original Price
- $778,000
- List Price
- $778,000
- On Market Date
- Jul 7, 2025
- Property Type
- Single Family Residence
- Area
- Napa
- Zip Code
- 94558
- MLS ID
- 325060066
- APN
- 038-272-014-000
- Year Built
- 1963
- Stories in Building
- Unavailable
- Possession
- Close Of Escrow
- Data Source
- BAREIS
- Origin MLS System
St. Apollinaris Elementary School
Private K-8 Elementary, Religious, Core Knowledge
Students: 278 Distance: 0.1mi
Grace Academy of Napa Valley
Private 1-12
Students: 24 Distance: 0.3mi
Bel Aire Park Elementary School
Public K-5 Elementary
Students: 415 Distance: 0.4mi
Aldea Non-Public
Private 6-12 Special Education, Combined Elementary And Secondary, All Male
Students: 7 Distance: 0.4mi
Vintage High School
Public 9-12 Secondary
Students: 1801 Distance: 0.5mi
Justin-Siena High School
Private 9-12 Secondary, Religious, Coed
Students: 660 Distance: 0.5mi
- Bed
- 4
- Bath
- 2
- Shower Stall(s), Window
- Parking
- 4
- Attached, Garage Door Opener, Garage Facing Front, Interior Access, Uncovered Parking Spaces 2+
- SQ FT
- 1,382
- SQ FT Source
- Assessor Auto-Fill
- Lot SQ FT
- 6,107.0
- Lot Acres
- 0.1402 Acres
- Kitchen
- Pantry Closet, Tile Counter
- Cooling
- Central
- Dining Room
- Formal Room
- Flooring
- Laminate, Linoleum
- Foundation
- Concrete, Concrete Perimeter
- Heating
- Central
- Laundry
- Dryer Included, In Garage, Washer Included
- Main Level
- Bedroom(s), Dining Room, Full Bath(s), Garage, Kitchen, Living Room, Primary Bedroom, Street Entrance
- Possession
- Close Of Escrow
- Architectural Style
- Traditional
- Fee
- $0
MLS and other Information regarding properties for sale as shown in Theo have been obtained from various sources such as sellers, public records, agents and other third parties. This information may relate to the condition of the property, permitted or unpermitted uses, zoning, square footage, lot size/acreage or other matters affecting value or desirability. Unless otherwise indicated in writing, neither brokers, agents nor Theo have verified, or will verify, such information. If any such information is important to buyer in determining whether to buy, the price to pay or intended use of the property, buyer is urged to conduct their own investigation with qualified professionals, satisfy themselves with respect to that information, and to rely solely on the results of that investigation.
School data provided by GreatSchools. School service boundaries are intended to be used as reference only. To verify enrollment eligibility for a property, contact the school directly.
