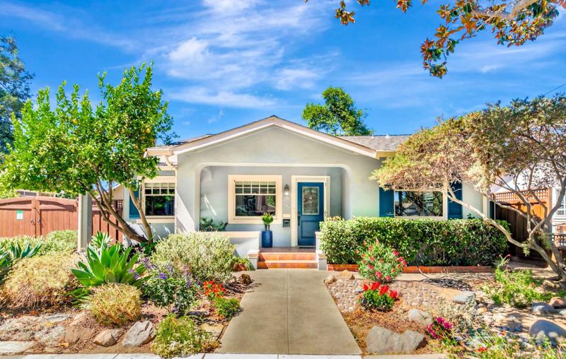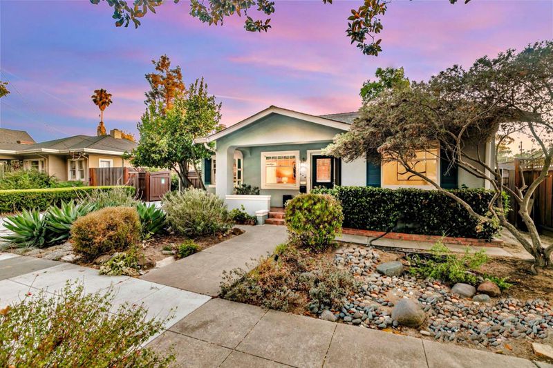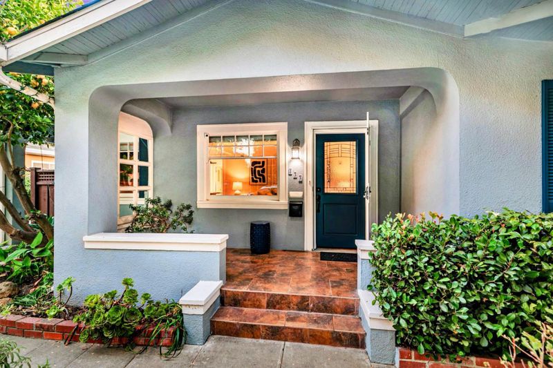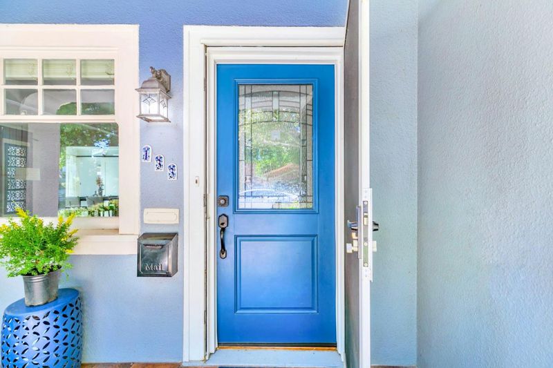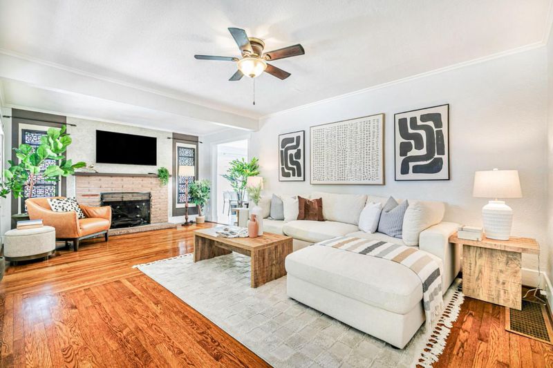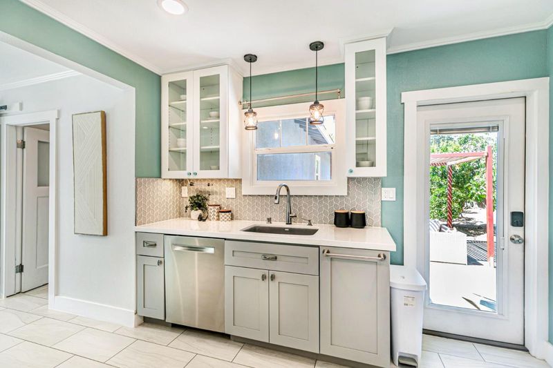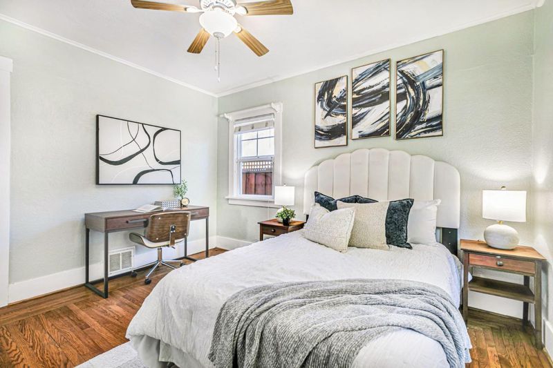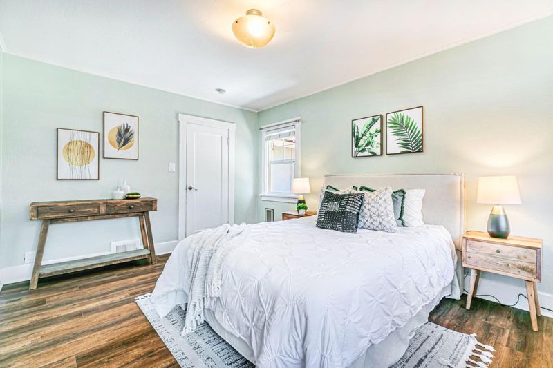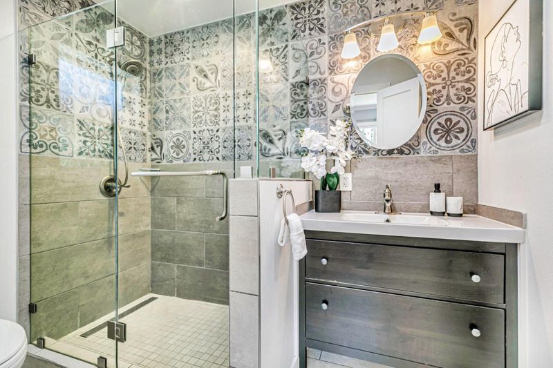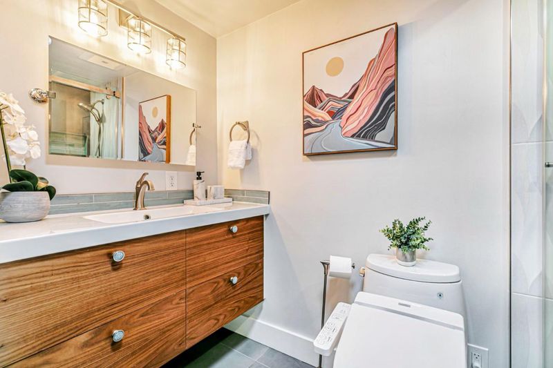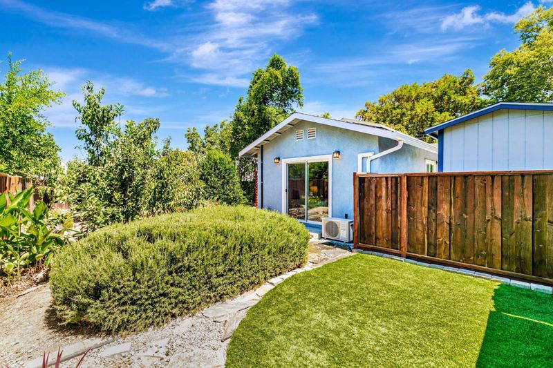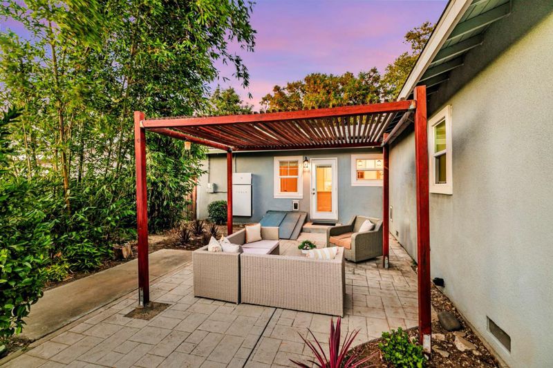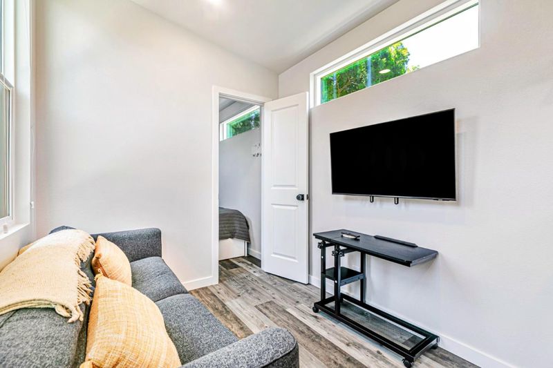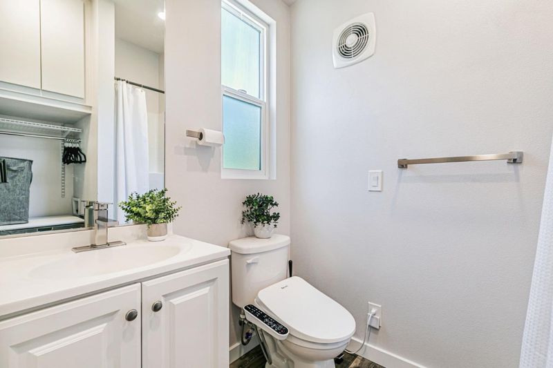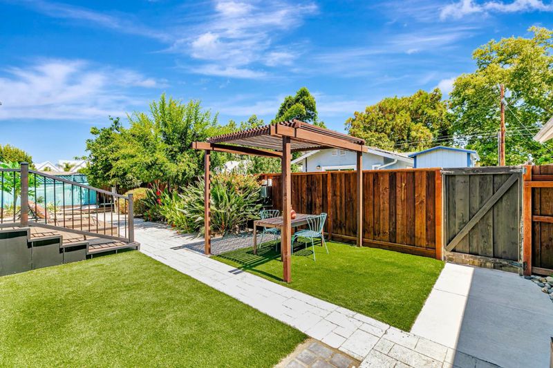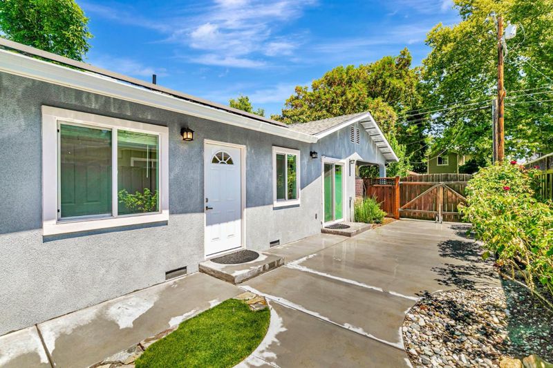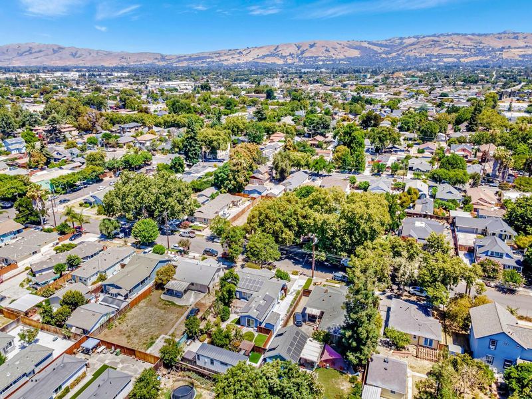
$1,498,000
1,541
SQ FT
$972
SQ/FT
133 South 20th Street
@ E San Antonio - 9 - Central San Jose, San Jose
- 3 Bed
- 3 Bath
- 4 Park
- 1,541 sqft
- SAN JOSE
-

-
Sat Aug 9, 1:30 pm - 4:30 pm
-
Sun Aug 10, 1:30 pm - 4:30 pm
Set on an expansive 7,800 sq. ft. lot near the highly sought-after Naglee Park neighborhood, this beautifully remodeled 3-bed, 3-bath Craftsman blends character with thoughtful modern upgrades across 1,541 sq. ft. of living space-ideal for multigenerational living, extra rental income, or flexible use. The home features a smart layout with two en-suite bedrooms, each offering stylish finishes and privacy. The spacious primary suite is a standout, with its own entrance, full bath, and kitchenette hookup, making it easily convertible into a private studio-perfect for in-laws, or short-term rental. Adding even more versatility, the property includes a fully furnished detached mobile ADU in the backyard, complete with its own entrance, laundry, and private yard-ideal for Airbnb, rental, or additional living space. Energy-efficient solar panels and a Tesla Powerwall provide significant utility savings and peace of mind with backup power. The landscaped yard is a tranquil outdoor retreat with mature fruit trees, drought-tolerant plants, and low-maintenance design. Located on a quiet, tree-lined street minutes from downtown San Jose, San Jose State University, and major employers, this rare and versatile property offers the perfect balance of comfort, functionality, and long-term value.
- Days on Market
- 1 day
- Current Status
- Active
- Original Price
- $1,498,000
- List Price
- $1,498,000
- On Market Date
- Aug 7, 2025
- Property Type
- Single Family Home
- Area
- 9 - Central San Jose
- Zip Code
- 95116
- MLS ID
- ML82017241
- APN
- 467-38-007
- Year Built
- 1935
- Stories in Building
- 1
- Possession
- Unavailable
- Data Source
- MLSL
- Origin MLS System
- MLSListings, Inc.
Selma Olinder Elementary School
Public K-5 Elementary
Students: 353 Distance: 0.3mi
San Jose High School
Public 9-12 Secondary
Students: 1054 Distance: 0.6mi
McKinley Elementary School
Public K-6 Elementary
Students: 286 Distance: 0.6mi
Legacy Academy
Charter 6-8
Students: 13 Distance: 0.6mi
Cristo Rey San Jose High School
Private 9-10 Secondary, Coed
Students: 450 Distance: 0.6mi
Ace Inspire Academy
Charter 5-8
Students: 257 Distance: 0.6mi
- Bed
- 3
- Bath
- 3
- Parking
- 4
- No Garage, Off-Street Parking, Room for Oversized Vehicle, Uncovered Parking
- SQ FT
- 1,541
- SQ FT Source
- Unavailable
- Lot SQ FT
- 7,800.0
- Lot Acres
- 0.179063 Acres
- Pool Info
- Spa / Hot Tub
- Cooling
- Central AC, Multi-Zone
- Dining Room
- Dining Area in Family Room
- Disclosures
- NHDS Report
- Family Room
- No Family Room
- Flooring
- Hardwood, Laminate, Tile
- Foundation
- Pillars / Posts / Piers
- Fire Place
- Wood Burning
- Heating
- Central Forced Air - Gas
- Laundry
- Inside, Outside, Washer / Dryer
- Fee
- Unavailable
MLS and other Information regarding properties for sale as shown in Theo have been obtained from various sources such as sellers, public records, agents and other third parties. This information may relate to the condition of the property, permitted or unpermitted uses, zoning, square footage, lot size/acreage or other matters affecting value or desirability. Unless otherwise indicated in writing, neither brokers, agents nor Theo have verified, or will verify, such information. If any such information is important to buyer in determining whether to buy, the price to pay or intended use of the property, buyer is urged to conduct their own investigation with qualified professionals, satisfy themselves with respect to that information, and to rely solely on the results of that investigation.
School data provided by GreatSchools. School service boundaries are intended to be used as reference only. To verify enrollment eligibility for a property, contact the school directly.
