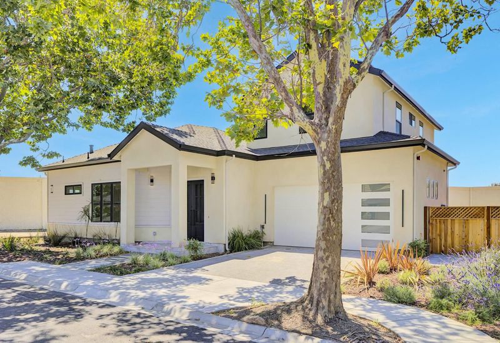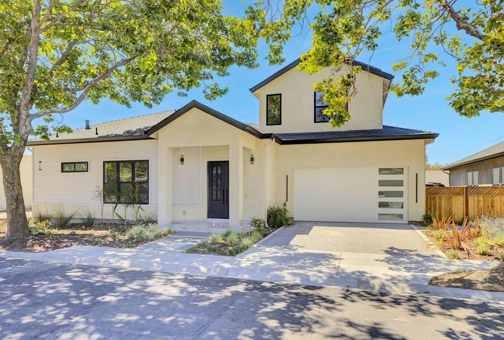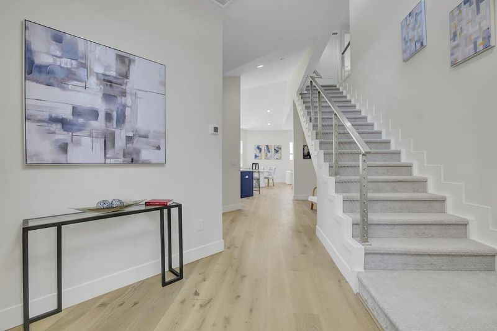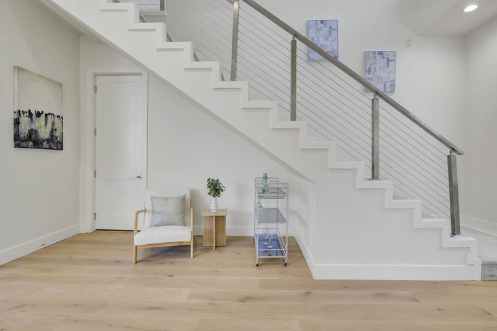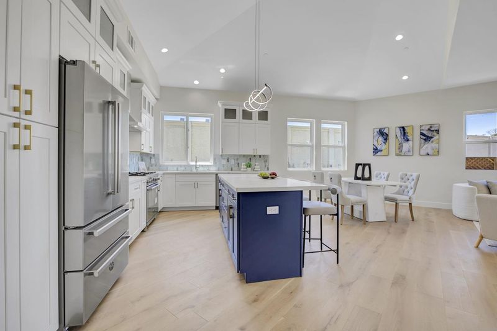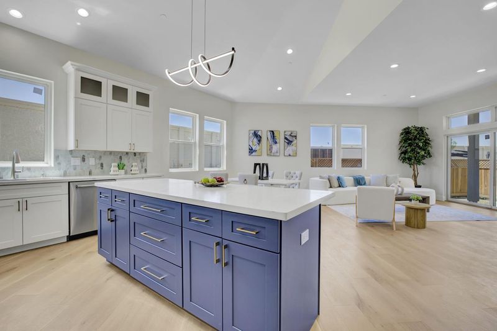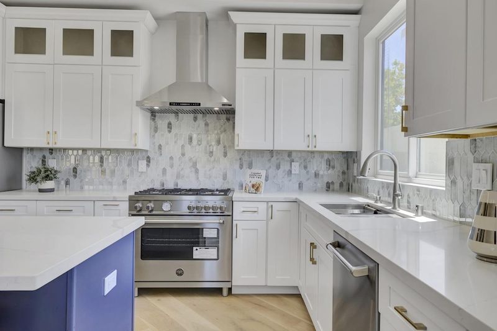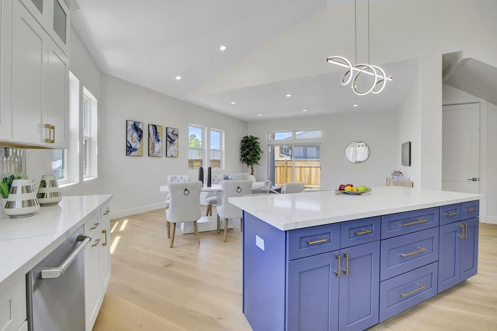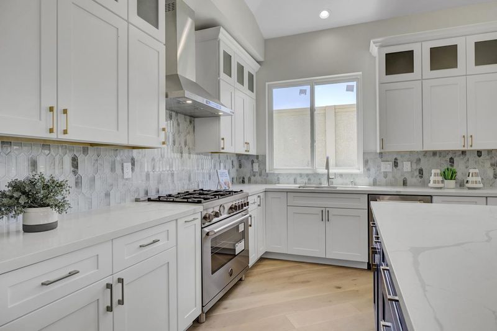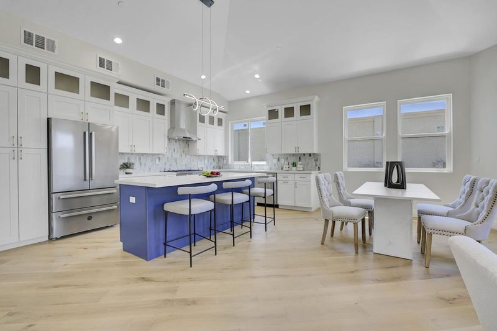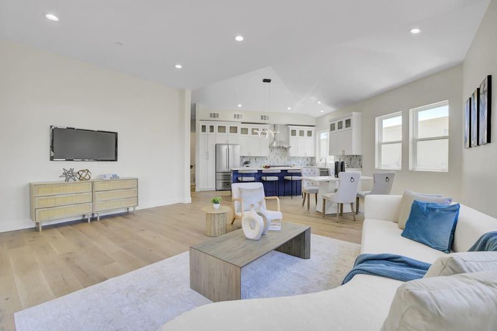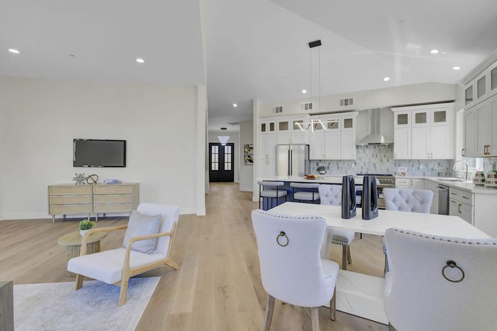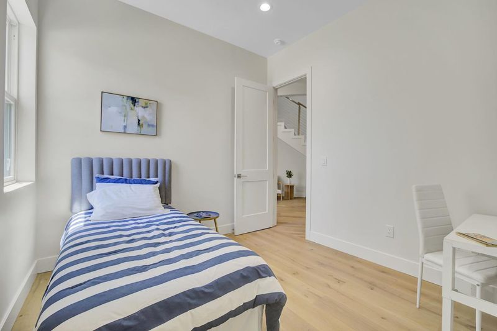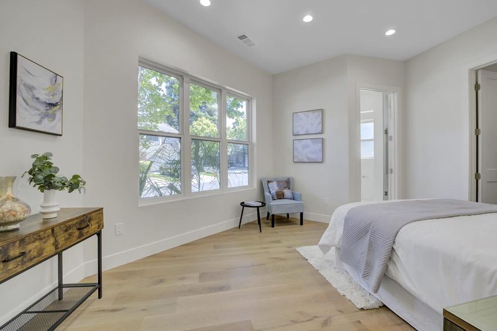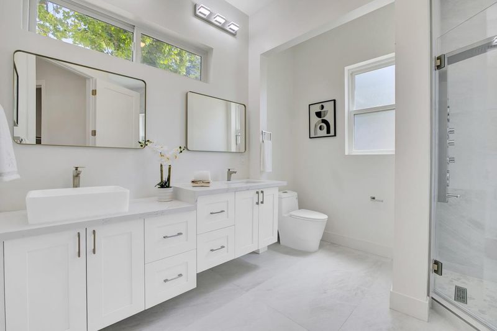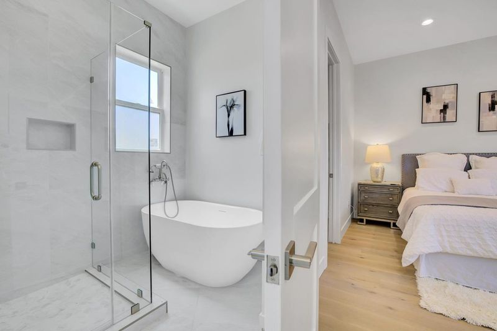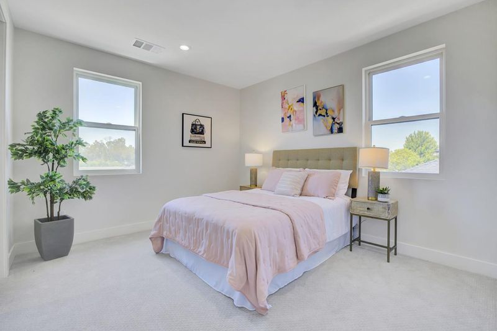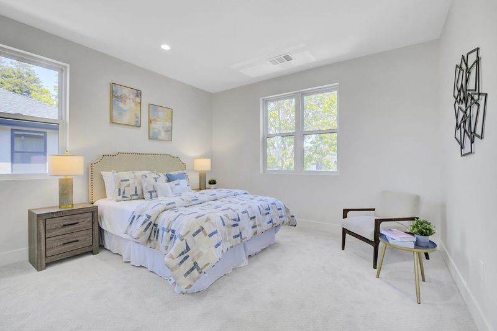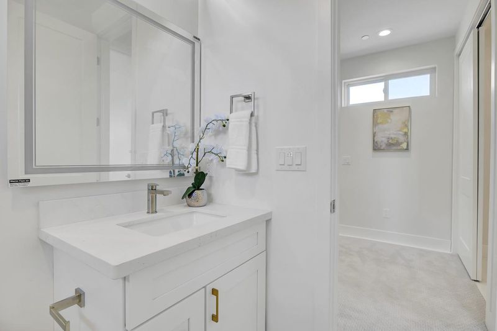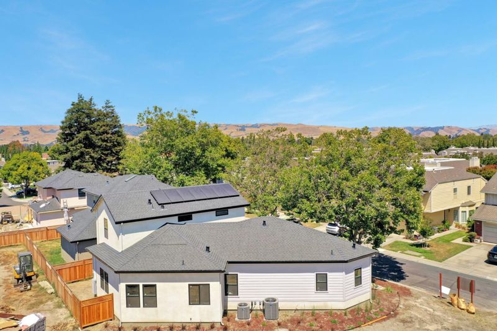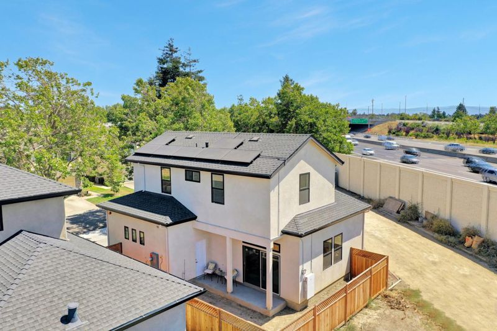
$2,079,000
2,007
SQ FT
$1,036
SQ/FT
3805 Bobwhite Terrace
@ Beard Ct - 3700 - Fremont, Fremont
- 4 Bed
- 3 Bath
- 2 Park
- 2,007 sqft
- FREMONT
-

EAST FACING BRAND NEW CUSTOM-BUILD METICULOUS CRAFTSMANSHIP@PRIME LOCATION! HIGH-END FINISHES & LUXURY UPGRADES! SPACIOUS, OPEN-CONCEPT LAYOUT! MODERN DESIGN! SOLAR POWERED! EAST-FACING BEAUTY - 2025 CUSTOM-BUILT masterpiece-designed for those who value LUXURY, ELEGANCE, & SUPERIOR CRAFTSMANSHIP. Featuring 4 spacious beds & 3 modern baths, this home perfectly balances FUNCTIONALITY with SOPHISTICATION. Enjoy the convenience of having LUXURIOUS MASTER SUITE & ADDITIONAL FULL BEDROOM on 1st FLOOR - ideal for multigenerational living, guests or private home office. Step inside to experience exquisite CUSTOM INTERIORS that include soaring 10-FOOT CEILINGS on main level and 9-FOOT CEILINGS upstairs, LEVEL 5 SMOOTH WALL FINISHES, 8-FOOT INTERIOR DOORS, & GRAND HIGH-END FRONT ENTRY DOOR that makes an unforgettable first impression. The CHEFS DREAM KITCHEN is equipped with state-of-the-art APPLIANCES, ideal for entertaining & everyday luxury. Every corner of this home radiates UNMATCHED QUALITY, from the high-end finishes to the refined architectural details. Nestled in one of Fremonts most sought-after neighborhoods, enjoy a lifestyle of LUXURY & CONVENIENCE with TOP-RATED SCHOOLS, shopping & EASY COMMUTER ACCESS. This is more than just a home - its a statement of STYLE and EXCELLENCE.
- Days on Market
- 44 days
- Current Status
- Contingent
- Sold Price
- Original Price
- $2,079,000
- List Price
- $2,079,000
- On Market Date
- Jul 3, 2025
- Contract Date
- Aug 16, 2025
- Close Date
- Sep 15, 2025
- Property Type
- Single Family Home
- Area
- 3700 - Fremont
- Zip Code
- 94555
- MLS ID
- ML82013262
- APN
- 543-0415-146-00
- Year Built
- 2025
- Stories in Building
- Unavailable
- Possession
- Unavailable
- COE
- Sep 15, 2025
- Data Source
- MLSL
- Origin MLS System
- MLSListings, Inc.
Peace Terrace Academy
Private K-8 Elementary, Religious, Core Knowledge
Students: 92 Distance: 0.4mi
Ardenwood Elementary School
Public K-6 Elementary
Students: 963 Distance: 0.6mi
Cesar Chavez Middle School
Public 6-8 Middle
Students: 1210 Distance: 0.6mi
Genius Kids Inc
Private K-6
Students: 91 Distance: 1.0mi
Warwick Elementary School
Public K-6 Elementary
Students: 912 Distance: 1.0mi
Union City Christian School
Private K-12 Combined Elementary And Secondary, Religious, Coed
Students: 71 Distance: 1.1mi
- Bed
- 4
- Bath
- 3
- Parking
- 2
- Attached Garage
- SQ FT
- 2,007
- SQ FT Source
- Unavailable
- Lot SQ FT
- 4,002.0
- Lot Acres
- 0.091873 Acres
- Cooling
- Central AC
- Dining Room
- Dining Area in Living Room
- Disclosures
- Natural Hazard Disclosure
- Family Room
- No Family Room
- Foundation
- Concrete Slab
- Heating
- Central Forced Air, Solar
- * Fee
- $133
- Name
- River Blooms Community Association
- *Fee includes
- Maintenance - Common Area
MLS and other Information regarding properties for sale as shown in Theo have been obtained from various sources such as sellers, public records, agents and other third parties. This information may relate to the condition of the property, permitted or unpermitted uses, zoning, square footage, lot size/acreage or other matters affecting value or desirability. Unless otherwise indicated in writing, neither brokers, agents nor Theo have verified, or will verify, such information. If any such information is important to buyer in determining whether to buy, the price to pay or intended use of the property, buyer is urged to conduct their own investigation with qualified professionals, satisfy themselves with respect to that information, and to rely solely on the results of that investigation.
School data provided by GreatSchools. School service boundaries are intended to be used as reference only. To verify enrollment eligibility for a property, contact the school directly.
