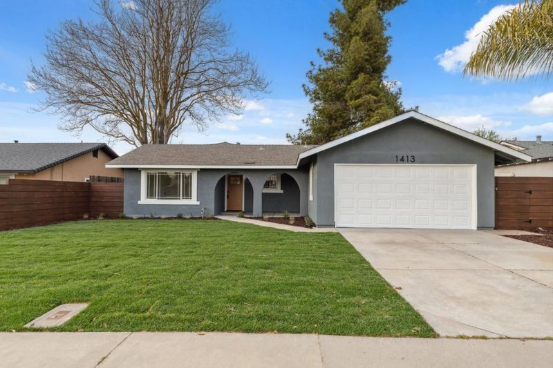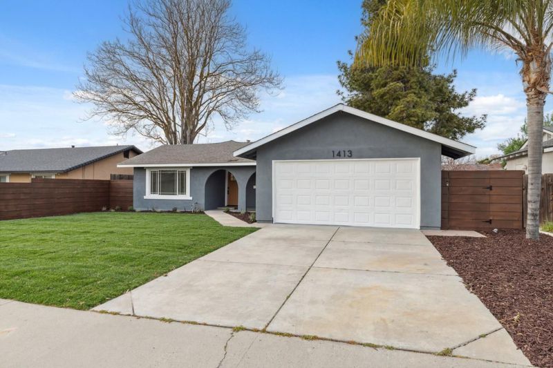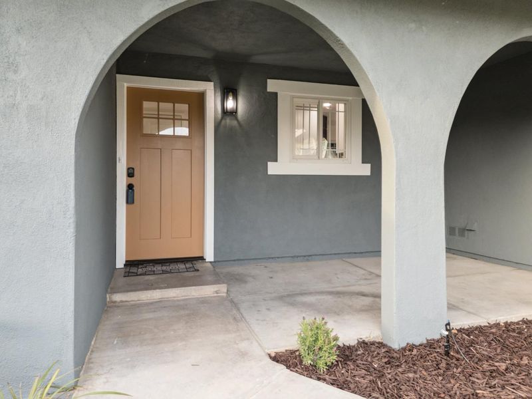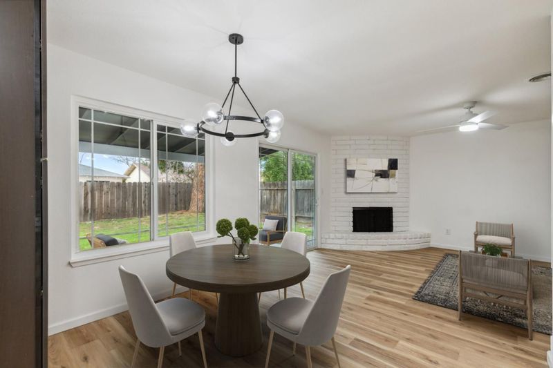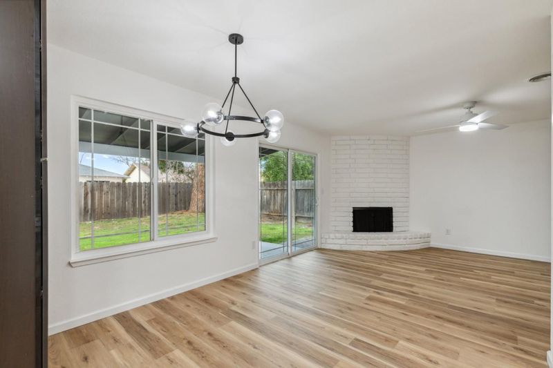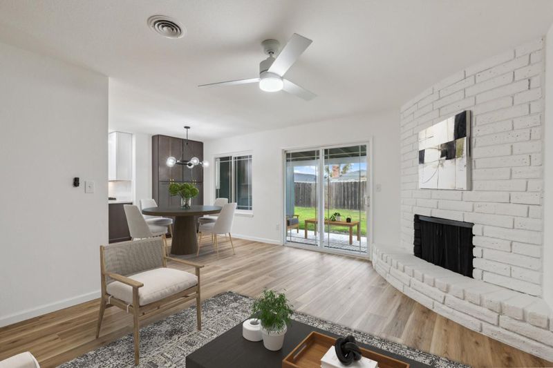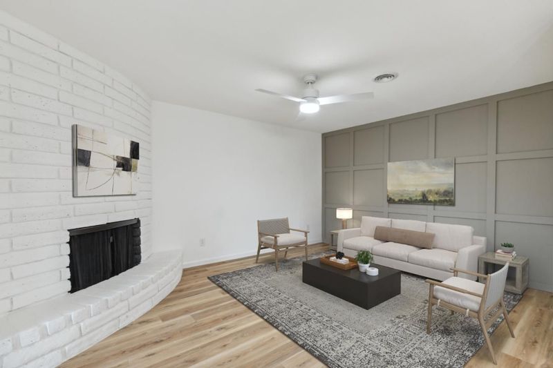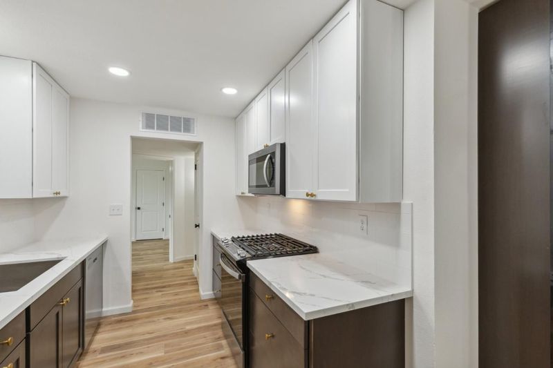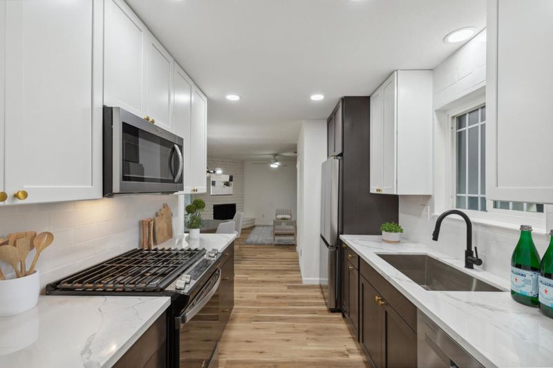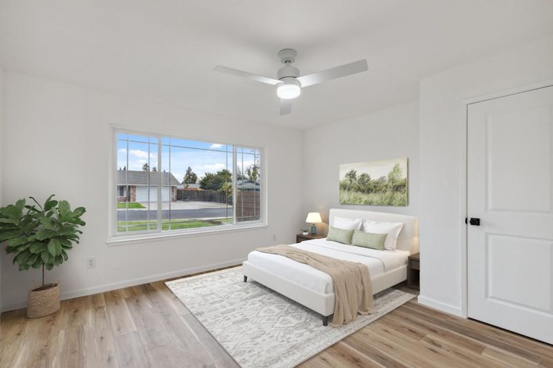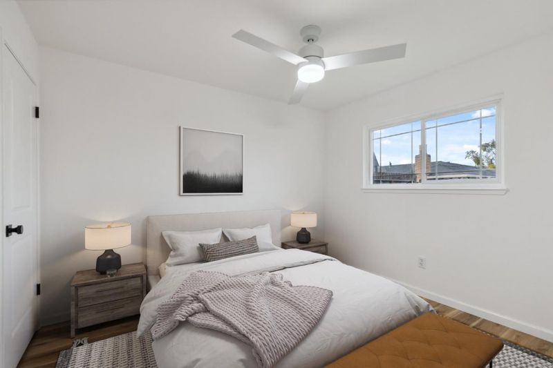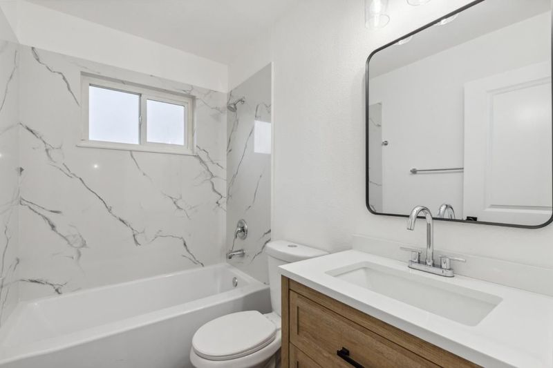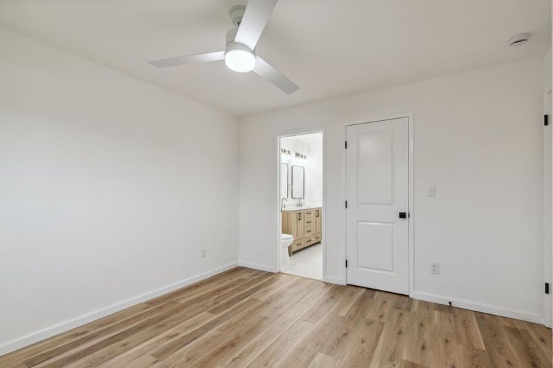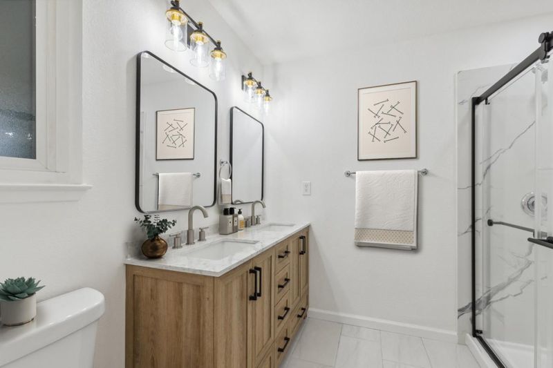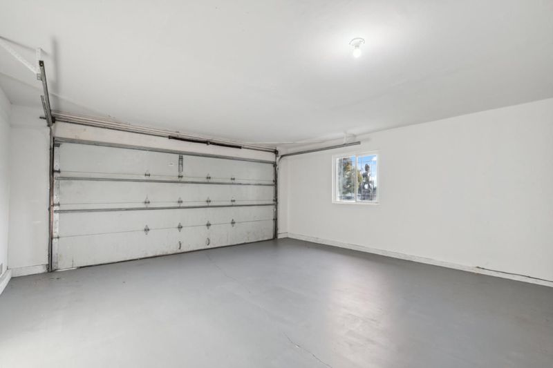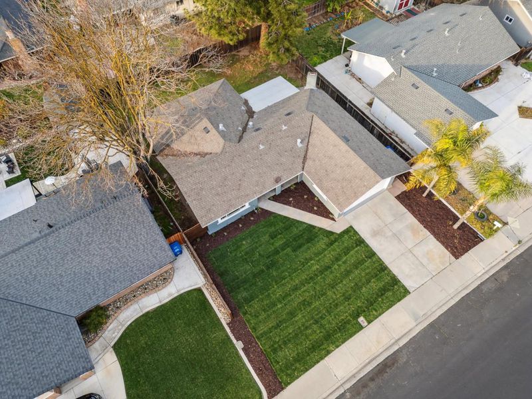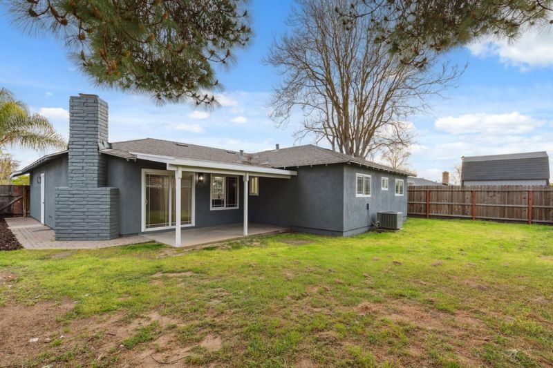
$459,000
1,268
SQ FT
$362
SQ/FT
1413 Clevenger Drive
@ Tully rd - 20101 - Modesto No of Briggsmore W/McHenry, Modesto
- 4 Bed
- 2 Bath
- 2 Park
- 1,268 sqft
- MODESTO
-

Step into this beautifully renovated 4-bedroom, 2-bath home, where custom upgrades and designer finishes create an inviting and elevated living experience. With 1,268 square feet of thoughtfully designed space, this home has been fully remodeled from top to bottom, offering a move-in-ready retreat. From the moment you arrive, youll notice the fresh new exterior paint and updated front landscaping, creating welcoming curb appeal. Inside, the home features new interior paint, stunning new flooring, and modern light fixtures that enhance its bright and airy ambiance. The gourmet kitchen is a true showstopper, boasting brand-new cabinets, sleek countertops, stylish hardware, and brand new Samsung and Whirlpool appliances, making it both functional and luxurious. The open concept living area is highlighted by a beautiful accent wall, adding a designer touch! Both bathrooms have been completely upgraded, featuring new vanities, modern finishes, and a spa-like atmosphere. The attention to detail continues throughout with new hardware, custom touches, and high end upgrades in every room. Every inch of this home has been elevated with upgrades, making it a perfect blend of comfort and style. Dont miss the opportunity to own this fully remodeled gem in a prime Modesto location.
- Days on Market
- 39 days
- Current Status
- Contingent
- Sold Price
- Original Price
- $459,000
- List Price
- $459,000
- On Market Date
- Mar 20, 2025
- Contract Date
- Mar 28, 2025
- Close Date
- Apr 16, 2025
- Property Type
- Single Family Home
- Area
- 20101 - Modesto No of Briggsmore W/McHenry
- Zip Code
- 95356
- MLS ID
- ML81998877
- APN
- 054-028-007-000
- Year Built
- 1976
- Stories in Building
- 1
- Possession
- Unavailable
- COE
- Apr 16, 2025
- Data Source
- MLSL
- Origin MLS System
- MLSListings, Inc.
Big Valley Christian
Private K-12 Combined Elementary And Secondary, Religious, Coed
Students: 847 Distance: 0.3mi
Agnes M. Baptist Elementary School
Public K-6 Elementary
Students: 634 Distance: 0.5mi
Great Valley Academy
Charter K-8 Elementary
Students: 923 Distance: 0.8mi
George Eisenhut Elementary School
Public K-6 Elementary
Students: 573 Distance: 0.8mi
Woodrow Elementary School
Public K-5 Elementary
Students: 407 Distance: 0.9mi
Grace M. Davis High School
Public 9-12 Secondary
Students: 1901 Distance: 1.0mi
- Bed
- 4
- Bath
- 2
- Parking
- 2
- Attached Garage
- SQ FT
- 1,268
- SQ FT Source
- Unavailable
- Lot SQ FT
- 6,014.0
- Lot Acres
- 0.138062 Acres
- Cooling
- Central AC
- Dining Room
- Dining Area in Living Room
- Disclosures
- NHDS Report
- Family Room
- Kitchen / Family Room Combo
- Flooring
- Vinyl / Linoleum
- Foundation
- Crawl Space
- Fire Place
- Wood Burning
- Heating
- Forced Air
- Fee
- Unavailable
MLS and other Information regarding properties for sale as shown in Theo have been obtained from various sources such as sellers, public records, agents and other third parties. This information may relate to the condition of the property, permitted or unpermitted uses, zoning, square footage, lot size/acreage or other matters affecting value or desirability. Unless otherwise indicated in writing, neither brokers, agents nor Theo have verified, or will verify, such information. If any such information is important to buyer in determining whether to buy, the price to pay or intended use of the property, buyer is urged to conduct their own investigation with qualified professionals, satisfy themselves with respect to that information, and to rely solely on the results of that investigation.
School data provided by GreatSchools. School service boundaries are intended to be used as reference only. To verify enrollment eligibility for a property, contact the school directly.
