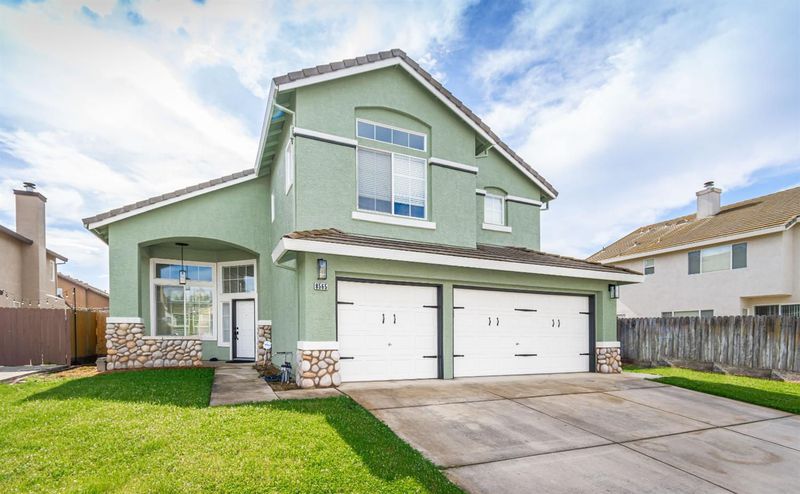
$760,000
2,658
SQ FT
$286
SQ/FT
8565 Bishops Cap Ct
@ Mountain Bell Drive - 10624 - , Elk Grove
- 5 Bed
- 3 Bath
- 0 Park
- 2,658 sqft
- Elk Grove
-

-
Sat May 3, 1:00 pm - 4:30 pm
-
Sun May 4, 11:30 am - 2:30 pm
Tucked away on a quiet cul-de-sac in one of Elk Grove's most desirable neighborhoods, this beautifully updated 5-bedroom, 3-bathroom home offers the perfect blend of comfort, function, and style. Located in the top-ranked Elk Grove Unified School District, this spacious two-story home features a full bedroom and bathroom downstairsideal for guests, extended family, or a home office. Upstairs, the primary suite is a true retreat with dual closets, dual sided fireplace, and a spa-like bathroom featuring a jetted soaking tub. Outside, you'll find a private backyard oasis with a sparkling pool, just in time for summer. A three-car garage, RV parking, and space for a potential ADU offer flexibility and room to grow. This home is truly move-in ready! Seller Concessions are available
- Days on Market
- 0 days
- Current Status
- Active
- Original Price
- $760,000
- List Price
- $760,000
- On Market Date
- Apr 28, 2025
- Property Type
- Single Family Residence
- District
- 10624 -
- Zip Code
- 95624
- MLS ID
- 225034028
- APN
- 115-1650-028-0000
- Year Built
- 2000
- Stories in Building
- 2
- Possession
- Close Of Escrow
- Data Source
- SFAR
- Origin MLS System
Raymond Case Elementary School
Public K-6 Elementary, Yr Round
Students: 818 Distance: 0.2mi
Roy Herburger Elementary School
Public K-6 Elementary, Yr Round
Students: 920 Distance: 0.5mi
Monterey Trail High School
Public 9-12 Secondary
Students: 2288 Distance: 0.5mi
Edward Harris, Jr. Middle School
Public 7-8 Middle
Students: 1140 Distance: 0.6mi
Calvine High School
Public 9-12 Continuation
Students: 179 Distance: 0.7mi
St. Peter's Lutheran
Private K-8 Elementary, Religious, Coed
Students: 198 Distance: 1.0mi
- Bed
- 5
- Bath
- 3
- Double Sinks, Tub w/Shower Over, Quartz
- Parking
- 0
- RV Possible, Side-by-Side, Garage Door Opener
- SQ FT
- 2,658
- SQ FT Source
- Unavailable
- Lot SQ FT
- 7,680.0
- Lot Acres
- 0.1763 Acres
- Pool Info
- Built-In
- Kitchen
- Breakfast Area, Breakfast Room, Granite Counter, Island w/Sink
- Cooling
- Ceiling Fan(s), Central, Room Air
- Dining Room
- Formal Area
- Family Room
- Great Room
- Living Room
- Cathedral/Vaulted
- Flooring
- Carpet, Tile
- Foundation
- Concrete
- Fire Place
- Living Room, Primary Bedroom, Stone, Gas Piped, Gas Starter
- Heating
- Central, Fireplace(s)
- Laundry
- Dryer Included, Ground Floor, Washer Included, Inside Area, Inside Room
- Upper Level
- Bedroom(s), Primary Bedroom, Full Bath(s)
- Main Level
- Bedroom(s), Living Room, Dining Room, Family Room, Full Bath(s), Garage, Kitchen, Street Entrance
- Possession
- Close Of Escrow
- Special Listing Conditions
- Offer As Is
- Fee
- $0
MLS and other Information regarding properties for sale as shown in Theo have been obtained from various sources such as sellers, public records, agents and other third parties. This information may relate to the condition of the property, permitted or unpermitted uses, zoning, square footage, lot size/acreage or other matters affecting value or desirability. Unless otherwise indicated in writing, neither brokers, agents nor Theo have verified, or will verify, such information. If any such information is important to buyer in determining whether to buy, the price to pay or intended use of the property, buyer is urged to conduct their own investigation with qualified professionals, satisfy themselves with respect to that information, and to rely solely on the results of that investigation.
School data provided by GreatSchools. School service boundaries are intended to be used as reference only. To verify enrollment eligibility for a property, contact the school directly.























