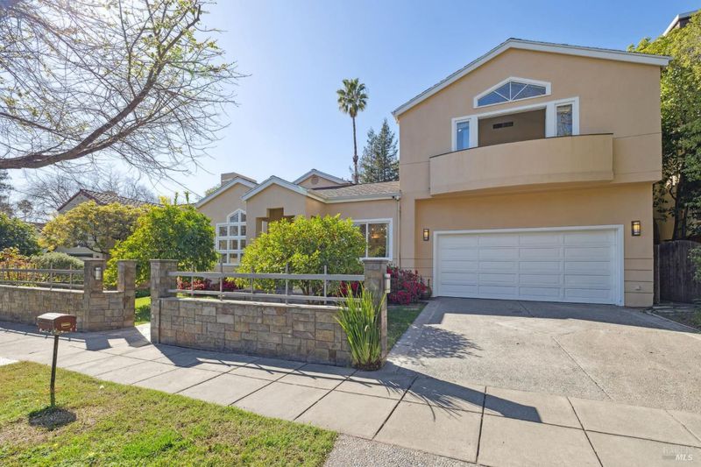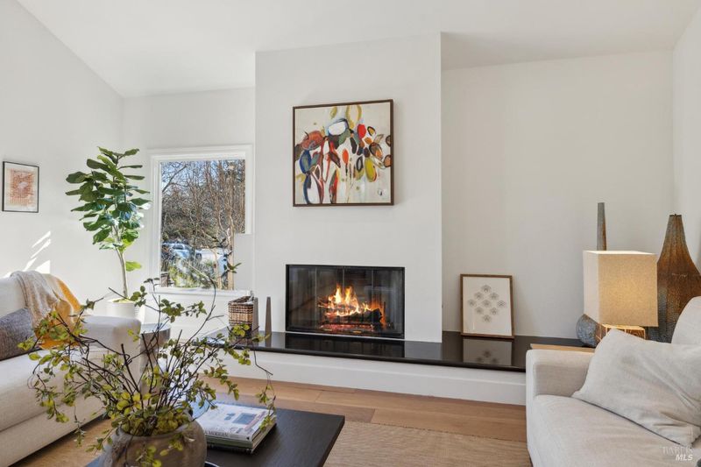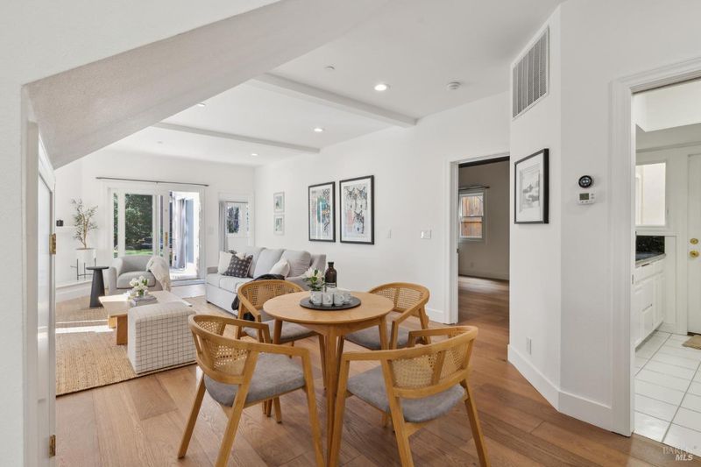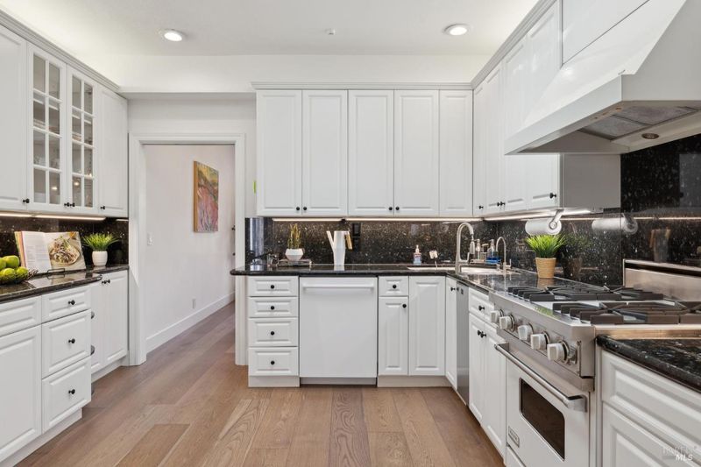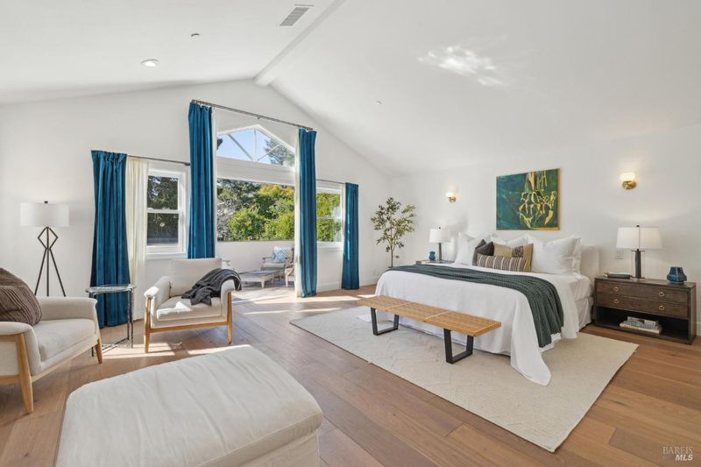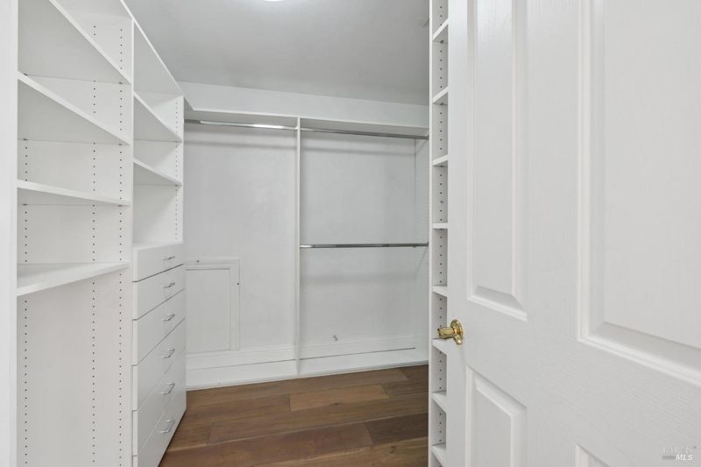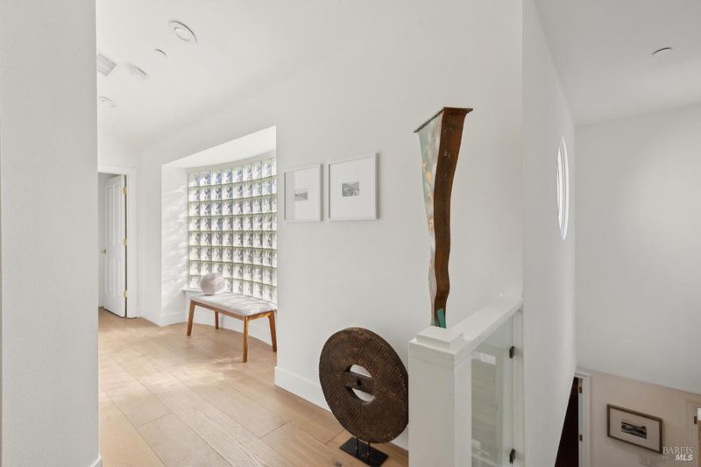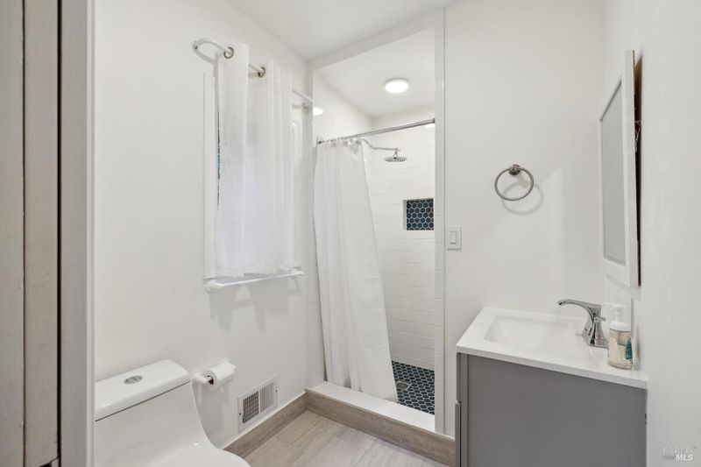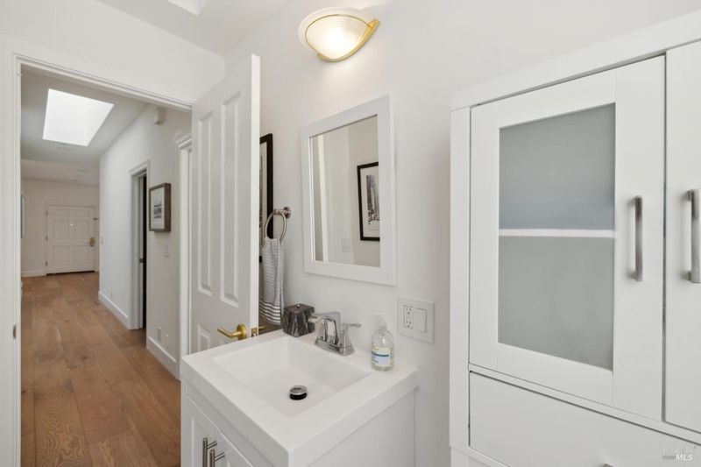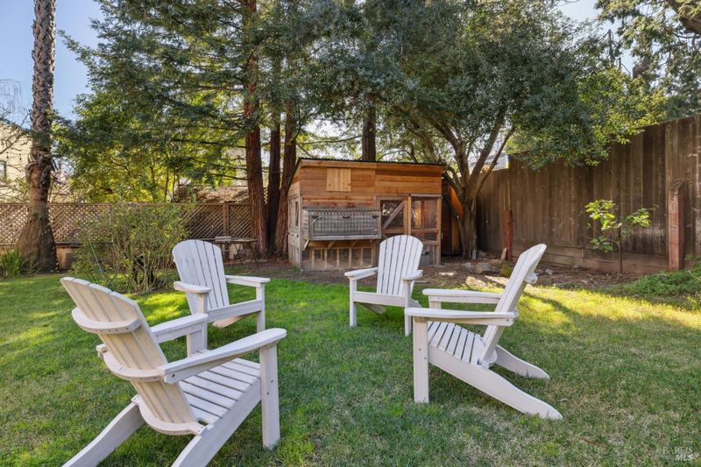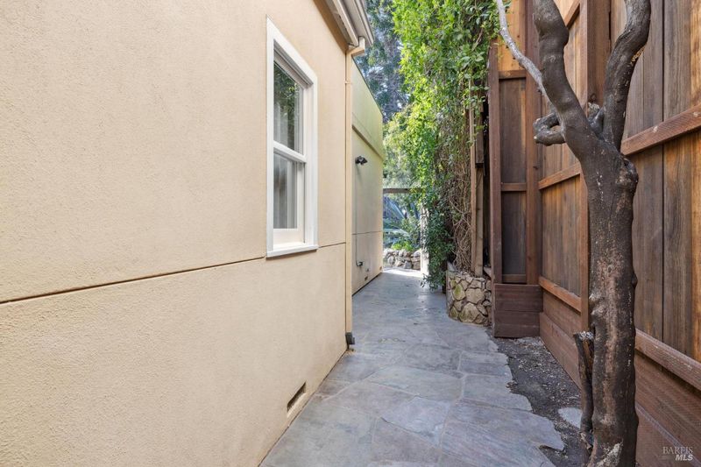
$1,950,000
3,905
SQ FT
$499
SQ/FT
1211 Grand Avenue
@ Belle - San Rafael
- 6 Bed
- 4 Bath
- 4 Park
- 3,905 sqft
- San Rafael
-

Price reduced another $250,000 now. What an amazing opportunity, so much value in this beautiful and turnkey home. Gorgeous, modern and thoughtfully designed home with immaculate high quality finishes, big bedrooms and great flow which works well for entertaining large groups as well as intimate gatherings. The main floor has four big bedrooms and three full bathrooms along with a light filled living room, dining room and big family room that opens to a large private backyard oasis with a lawn, patio, hot tub and deluxe chicken chalet. This homes heart is a centrally situated modern kitchen with top tier finishes and can accommodate multiple chefs. The grand primary suite on the upper level with vaulted ceilings, tremendous light and a private slate deck is its own oasis at home. The unique and expansive primary bath has an open shower, romantic jetted tub for two and a Duravit SensoWash. New HVAC, with IQ filtration, wood flooring, new demand water heaters, new roof, whole house water filtration, Tesla Charger and a big two car garage. With 3,900 sqft of thoughtfully designed living space coming home feels so good.
- Days on Market
- 168 days
- Current Status
- Contingent
- Original Price
- $2,500,000
- List Price
- $1,950,000
- On Market Date
- Feb 28, 2025
- Contingent Date
- Aug 10, 2025
- Property Type
- Single Family Residence
- Area
- San Rafael
- Zip Code
- 94901
- MLS ID
- 325016310
- APN
- 014-014-05
- Year Built
- 1939
- Stories in Building
- Unavailable
- Possession
- Close Of Escrow
- Data Source
- BAREIS
- Origin MLS System
Coleman Elementary School
Public K-5 Elementary
Students: 405 Distance: 0.3mi
Madrone High Continuation School
Public 9-12 Continuation
Students: 62 Distance: 0.3mi
San Rafael High School
Public 9-12 Secondary
Students: 1333 Distance: 0.4mi
Saint Raphael Elementary School
Private K-8 Elementary, Religious, Nonprofit
Students: 186 Distance: 0.5mi
All Children Academics
Private K-2
Students: 9 Distance: 0.5mi
James B. Davidson Middle School
Public 6-8 Middle
Students: 1204 Distance: 0.7mi
- Bed
- 6
- Bath
- 4
- Bidet, Closet, Jetted Tub, Soaking Tub, Sunken Tub, Tile
- Parking
- 4
- Garage Door Opener, Interior Access, Side-by-Side
- SQ FT
- 3,905
- SQ FT Source
- Assessor Auto-Fill
- Lot SQ FT
- 7,562.0
- Lot Acres
- 0.1736 Acres
- Kitchen
- Stone Counter
- Cooling
- Central, Heat Pump, MultiUnits
- Dining Room
- Breakfast Nook
- Exterior Details
- Balcony
- Living Room
- Cathedral/Vaulted
- Flooring
- Wood
- Foundation
- Concrete Perimeter
- Fire Place
- Family Room, Gas Starter, Living Room, Primary Bedroom
- Heating
- MultiZone, Natural Gas
- Laundry
- Cabinets, Dryer Included, Ground Floor, Sink, Washer Included
- Upper Level
- Full Bath(s), Primary Bedroom, Retreat
- Main Level
- Bedroom(s), Dining Room, Family Room, Full Bath(s), Garage, Kitchen, Living Room, Street Entrance
- Possession
- Close Of Escrow
- Architectural Style
- Modern/High Tech
- Fee
- $0
MLS and other Information regarding properties for sale as shown in Theo have been obtained from various sources such as sellers, public records, agents and other third parties. This information may relate to the condition of the property, permitted or unpermitted uses, zoning, square footage, lot size/acreage or other matters affecting value or desirability. Unless otherwise indicated in writing, neither brokers, agents nor Theo have verified, or will verify, such information. If any such information is important to buyer in determining whether to buy, the price to pay or intended use of the property, buyer is urged to conduct their own investigation with qualified professionals, satisfy themselves with respect to that information, and to rely solely on the results of that investigation.
School data provided by GreatSchools. School service boundaries are intended to be used as reference only. To verify enrollment eligibility for a property, contact the school directly.
