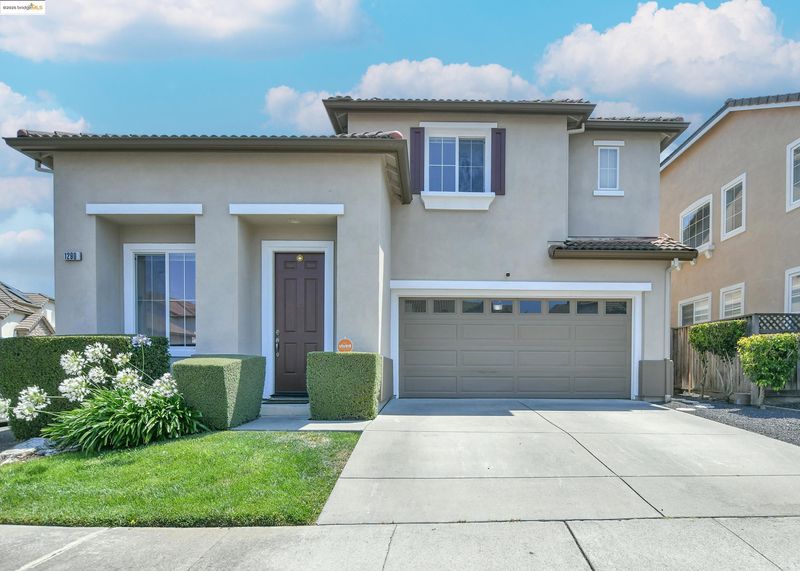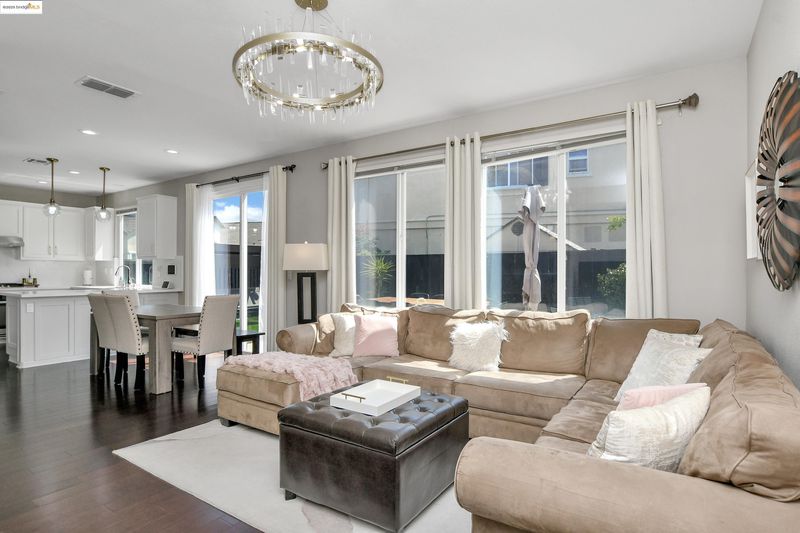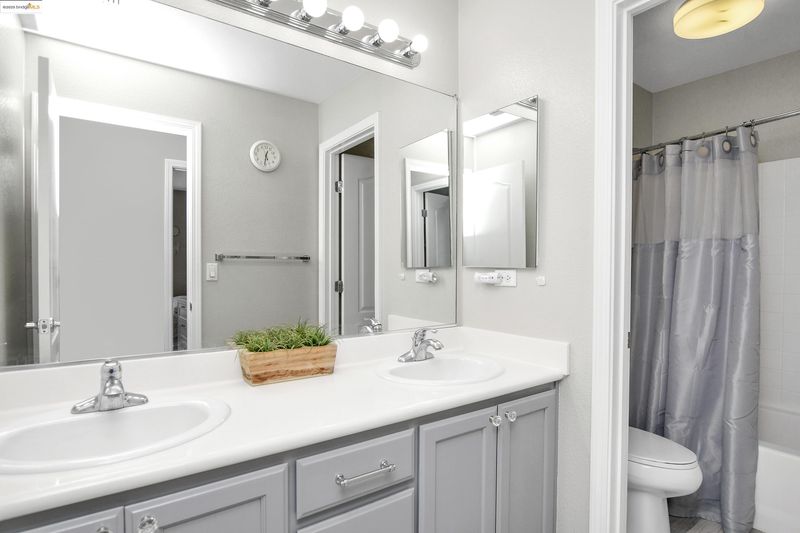
$669,000
1,921
SQ FT
$348
SQ/FT
1290 Rachel Way
@ Hilary Way - Cornerstone, Vallejo
- 4 Bed
- 2.5 (2/1) Bath
- 2 Park
- 1,921 sqft
- Vallejo
-

-
Fri Jul 18, 6:00 pm - 8:00 pm
Bubbles and Bites...join us at our first evening open house!!!
-
Sat Jul 19, 12:00 pm - 3:00 pm
Opening Weekend! Free Shaved Ice from 12-1:30pm!
-
Sun Jul 20, 2:00 pm - 4:00 pm
Sunday-Funday...Open to all!!!
Hi, I’m 1290 Rachel Way, the corner cutie tucked in Vallejo’s exclusive Cornerstone neighborhood — and yes, I turn heads. Some call me boujee, but I just like the finer things in life. I’m not just stylish, I’m SMART too. I’m a Pearl Certified, energy-efficient home with paid-off solar panels, a brand-new AC unit, newer water heater, and modern upgrades throughout. I’m built to perform, save energy, and bring down those utility bills. Step inside and you’ll feel what makes me one-of-a-kind — soaring ceilings, a dramatic chandelier, rich wood floors, and an open layout perfect for hosting. My chef’s kitchen? A total vibe with quartz countertops, stainless steel appliances, white cabinets, and brushed gold hardware. Upstairs, my primary suite feels like a spa — vaulted ceilings, a soaking tub, dual sinks, and a walk-in closet. Downstairs, you’ll find my laundry room and finished garage for max convenience. Out back, I’m all about entertaining with two distinct areas, sleek patio design, and turf, with room for a cozy fire pit. Tucked near Benicia State Park, trails, shopping, and commuter routes — I’m more than a home, I’m a lifestyle. And though I’ll miss my one and only owner who cared for me deeply… I’m ready to love again. Maybe with you?
- Current Status
- New
- Original Price
- $669,000
- List Price
- $669,000
- On Market Date
- Jul 8, 2025
- Property Type
- Detached
- D/N/S
- Cornerstone
- Zip Code
- 94591
- MLS ID
- 41103911
- APN
- 0082373050
- Year Built
- 2003
- Stories in Building
- 2
- Possession
- Close Of Escrow
- Data Source
- MAXEBRDI
- Origin MLS System
- DELTA
St. Catherine Of Siena School
Private K-8 Elementary, Religious, Coed
Students: 285 Distance: 0.3mi
Jesse M. Bethel High School
Public 9-12 Secondary
Students: 1500 Distance: 0.4mi
Vallejo Charter School
Charter K-8 Elementary, Core Knowledge
Students: 463 Distance: 0.9mi
Joseph H. Wardlaw Elementary School
Public K-5 Elementary
Students: 690 Distance: 0.9mi
Annie Pennycook Elementary School
Public K-5 Elementary
Students: 600 Distance: 1.1mi
Hogan Middle School
Public 6-8 Middle
Students: 847 Distance: 1.2mi
- Bed
- 4
- Bath
- 2.5 (2/1)
- Parking
- 2
- Attached, Garage Faces Front
- SQ FT
- 1,921
- SQ FT Source
- Public Records
- Lot SQ FT
- 3,586.0
- Lot Acres
- 0.08 Acres
- Pool Info
- None
- Kitchen
- Dishwasher, Gas Range, Microwave, Refrigerator, Disposal, Gas Range/Cooktop, Pantry
- Cooling
- Central Air
- Disclosures
- Other - Call/See Agent
- Entry Level
- Exterior Details
- Back Yard
- Flooring
- Laminate
- Foundation
- Fire Place
- Other
- Heating
- Forced Air
- Laundry
- Dryer, Washer
- Main Level
- None
- Possession
- Close Of Escrow
- Architectural Style
- Traditional
- Construction Status
- Existing
- Additional Miscellaneous Features
- Back Yard
- Location
- Corner Lot
- Pets
- Yes
- Roof
- Tile
- Water and Sewer
- Public
- Fee
- $125
MLS and other Information regarding properties for sale as shown in Theo have been obtained from various sources such as sellers, public records, agents and other third parties. This information may relate to the condition of the property, permitted or unpermitted uses, zoning, square footage, lot size/acreage or other matters affecting value or desirability. Unless otherwise indicated in writing, neither brokers, agents nor Theo have verified, or will verify, such information. If any such information is important to buyer in determining whether to buy, the price to pay or intended use of the property, buyer is urged to conduct their own investigation with qualified professionals, satisfy themselves with respect to that information, and to rely solely on the results of that investigation.
School data provided by GreatSchools. School service boundaries are intended to be used as reference only. To verify enrollment eligibility for a property, contact the school directly.



















