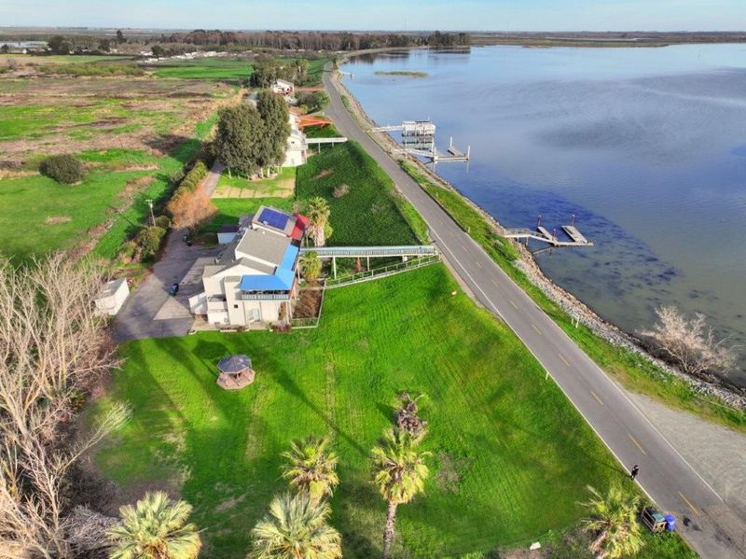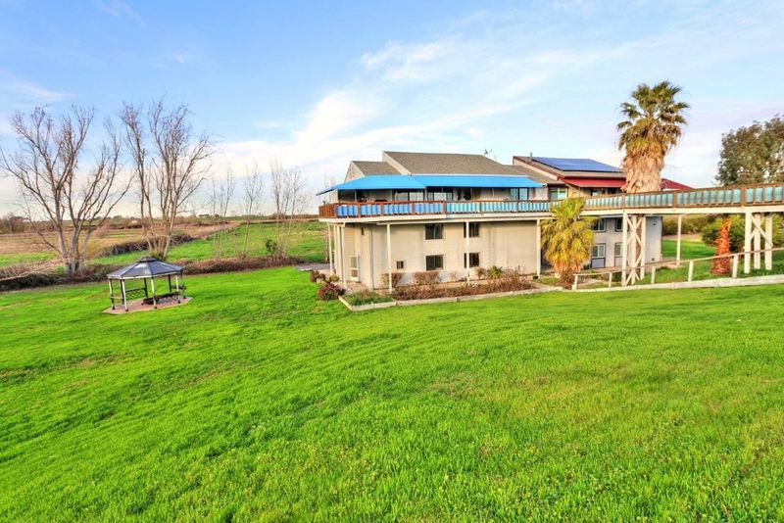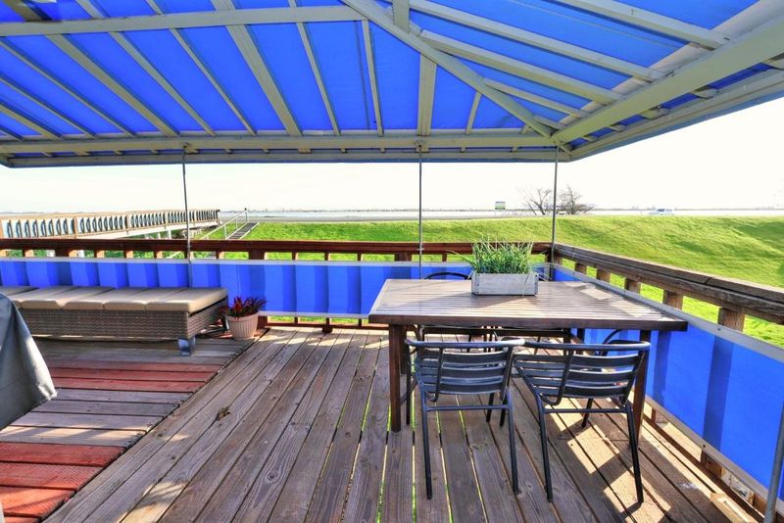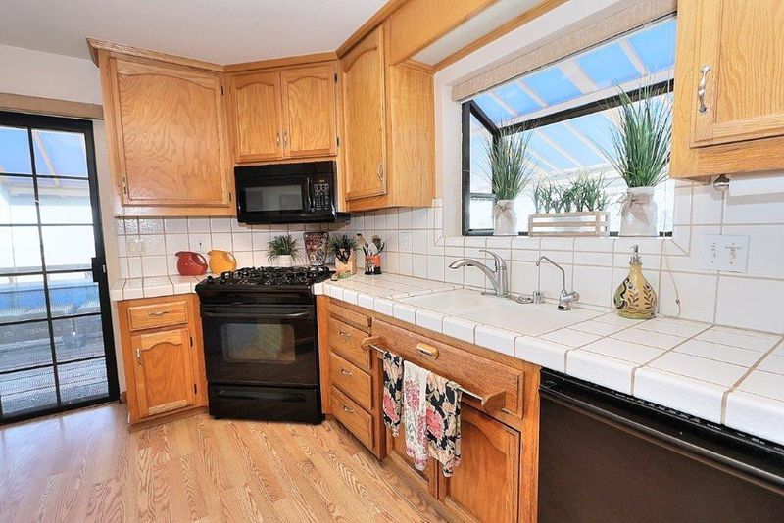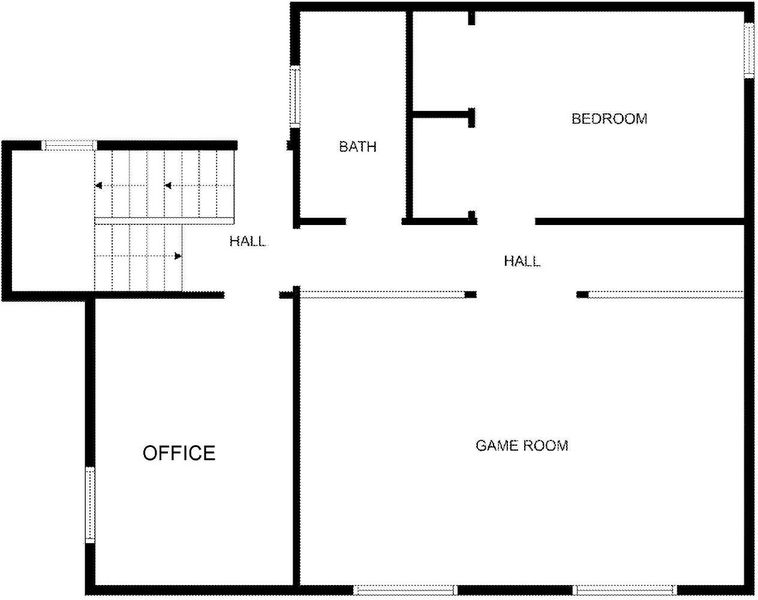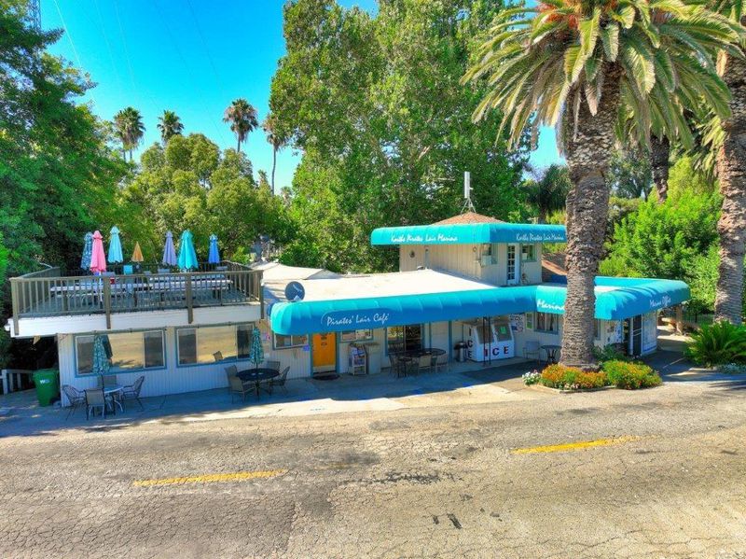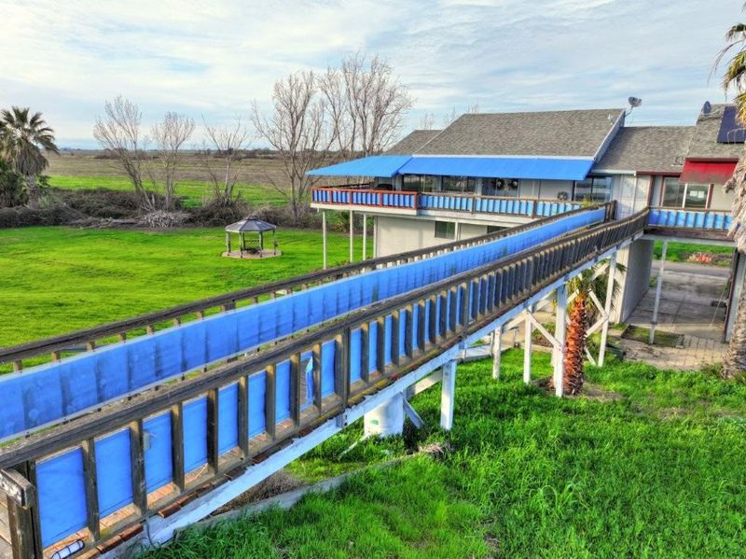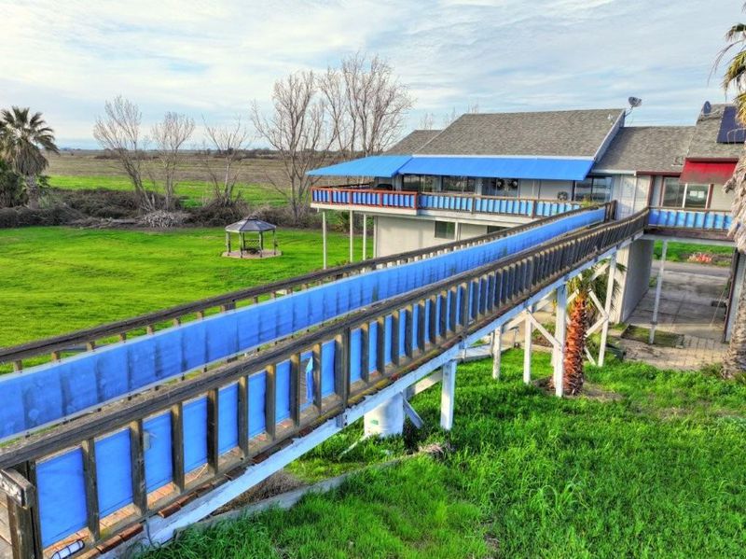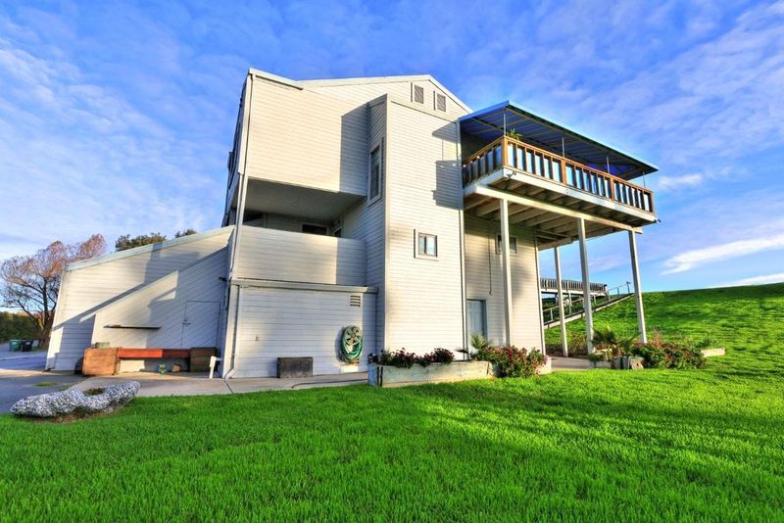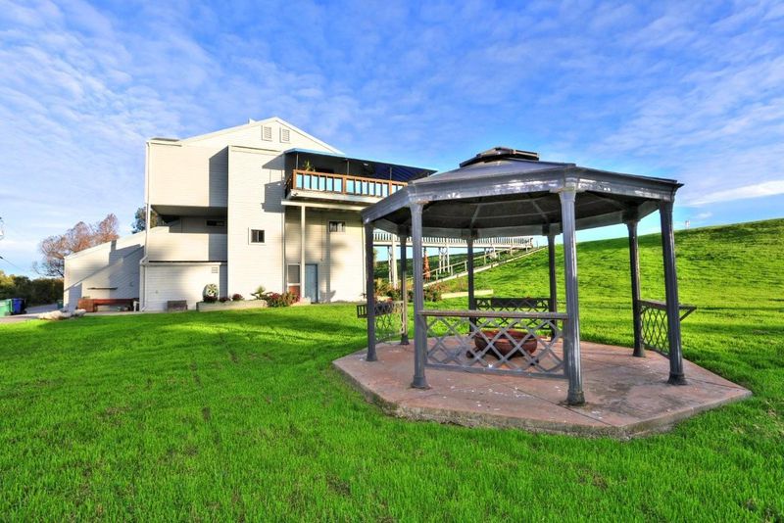
$695,000
2,274
SQ FT
$306
SQ/FT
521 W Brannan Island Road
@ HWY 12 - Isleton
- 4 Bed
- 4 (3/1) Bath
- 0 Park
- 2,274 sqft
- Isleton
-

Come home to Delta living on Andrus Island! This 3 level home on approx. an acre on the Delta Loop has FANTASTIC views of the San Joaquin River and Mt. Diablo AND waterfront access. Multiple boat launches, marinas, and restaurants are nearby. The Main and Middle levels comprise approximately 2274 SF. The Ground floor provides approximately 600 additional square feet, with the workshop, utility room and bathroom. The main level is an open concept with living, dining, and kitchen combined with views of the San Joaquin River deep water channel and Mt. Diablo in the distance. 3 bedrooms, including the primary suite, and 2 bathrooms are also located on the main floor. The middle level has the game room, a bedroom, office, full bathroom and a hot tub on the back deck. On the ground floor, in addition to the workshop, utility room and bathroom, there is a 2 car garage, covered carport for RV/Boat storage and exterior storage area. There is also an exterior storage shed, which houses the private well and gardening equipment. The lot has river irrigation available, so the grounds are ready for your green thumbs. This rare home is ready for you to call your own.
- Days on Market
- 160 days
- Current Status
- Contingent
- Original Price
- $749,700
- List Price
- $695,000
- On Market Date
- Mar 14, 2025
- Contingent Date
- Aug 19, 2025
- Property Type
- Single Family Residence
- Area
- Isleton
- Zip Code
- 95641
- MLS ID
- 225031566
- APN
- 156-0170-001-0000
- Year Built
- 1992
- Stories in Building
- Unavailable
- Possession
- Close Of Escrow
- Data Source
- BAREIS
- Origin MLS System
Isleton Elementary School
Public K-6 Elementary
Students: 158 Distance: 4.3mi
Paideia Academy
Private 2-11 Coed
Students: 17 Distance: 5.8mi
Riverview Middle School
Public 6-8 Middle
Students: 234 Distance: 6.9mi
Rio Vista High School
Public 9-12 Secondary
Students: 413 Distance: 7.1mi
D. H. White Elementary School
Public K-5 Elementary
Students: 348 Distance: 7.3mi
Wind River High (Adult)
Public n/a Adult Education
Students: NA Distance: 7.3mi
- Bed
- 4
- Bath
- 4 (3/1)
- Shower Stall(s), Double Sinks, Jetted Tub, Window
- Parking
- 0
- Attached, Boat Storage, Covered, RV Storage, Garage Door Opener, Garage Facing Rear, Uncovered Parking Spaces 2+, Interior Access
- SQ FT
- 2,274
- SQ FT Source
- Assessor Auto-Fill
- Lot SQ FT
- 45,302.0
- Lot Acres
- 1.04 Acres
- Kitchen
- Pantry Cabinet, Ceramic Counter
- Cooling
- Ceiling Fan(s), Central, Heat Pump
- Dining Room
- Dining Bar, Dining/Living Combo
- Exterior Details
- Balcony
- Living Room
- Deck Attached, View
- Flooring
- Carpet, Laminate, Linoleum, Tile, Vinyl
- Foundation
- Slab, Concrete Perimeter
- Heating
- Central
- Laundry
- Laundry Closet, Dryer Included, Electric, Washer Included
- Main Level
- Bedroom(s), Living Room, Dining Room, Primary Bedroom, Full Bath(s), Kitchen, Street Entrance
- Views
- Panoramic, River, Water
- Possession
- Close Of Escrow
- Architectural Style
- Contemporary
- Fee
- $0
MLS and other Information regarding properties for sale as shown in Theo have been obtained from various sources such as sellers, public records, agents and other third parties. This information may relate to the condition of the property, permitted or unpermitted uses, zoning, square footage, lot size/acreage or other matters affecting value or desirability. Unless otherwise indicated in writing, neither brokers, agents nor Theo have verified, or will verify, such information. If any such information is important to buyer in determining whether to buy, the price to pay or intended use of the property, buyer is urged to conduct their own investigation with qualified professionals, satisfy themselves with respect to that information, and to rely solely on the results of that investigation.
School data provided by GreatSchools. School service boundaries are intended to be used as reference only. To verify enrollment eligibility for a property, contact the school directly.
