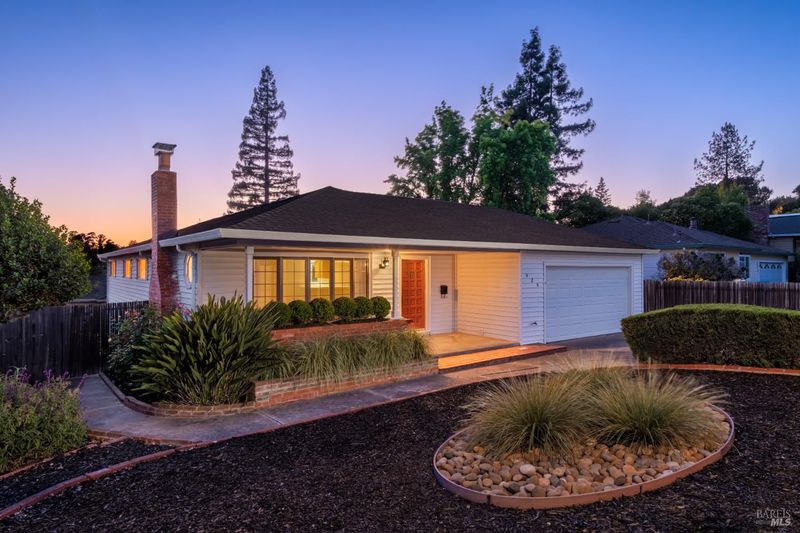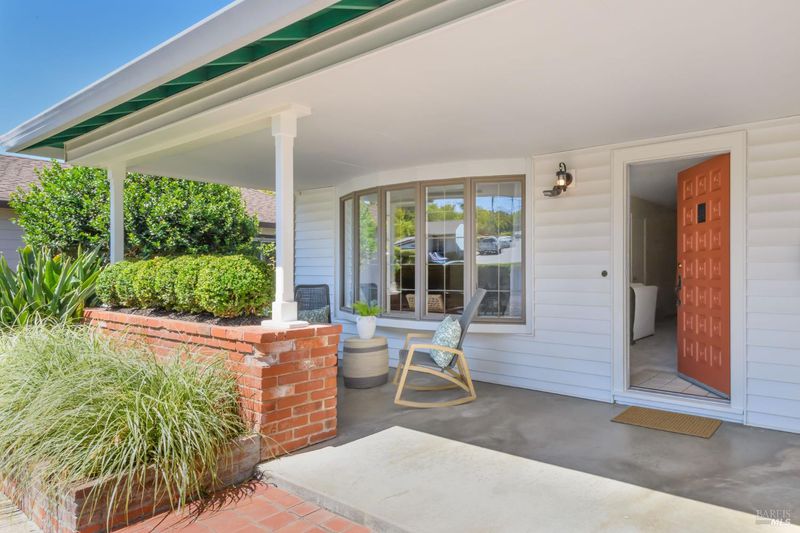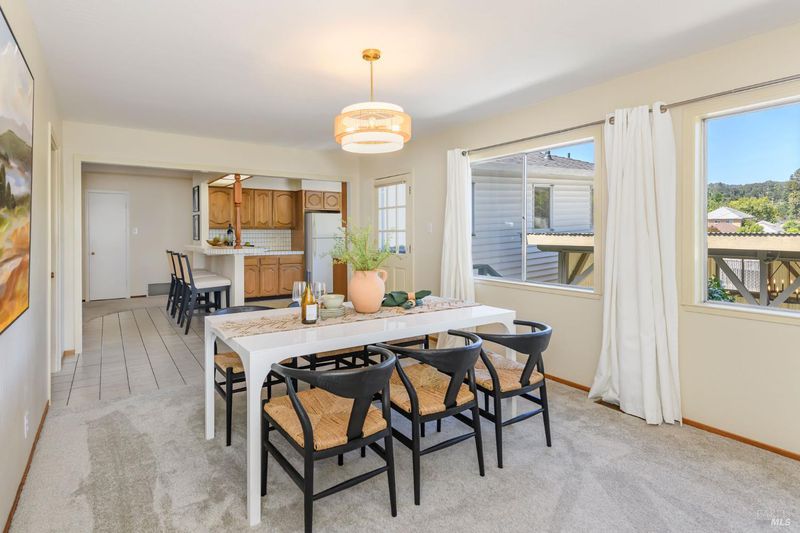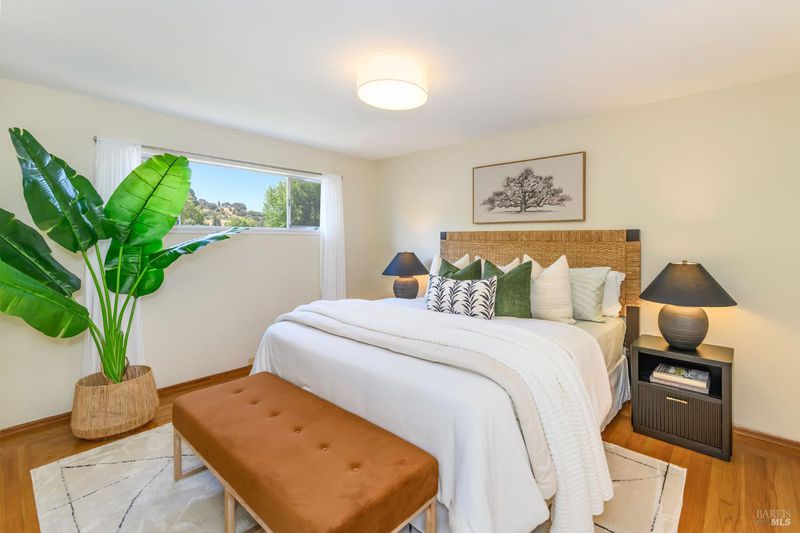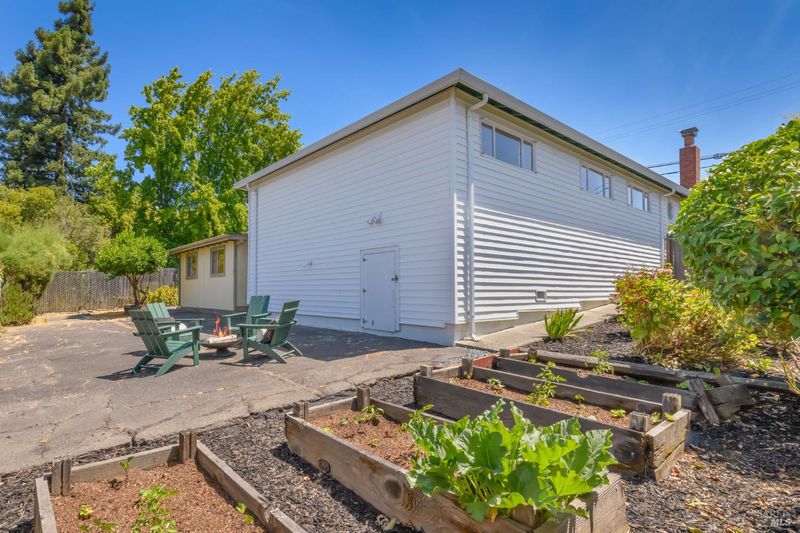
$849,000
1,488
SQ FT
$571
SQ/FT
928 Middlefield Drive
@ Country Club Drive - Petaluma West, Petaluma
- 3 Bed
- 2 Bath
- 4 Park
- 1,488 sqft
- Petaluma
-

West Petaluma mid-century bungalow at Middlefield & Country Club Drive. Three bedrooms, two baths, 1488sf, living room, dining room, and attached two-car garage. Country Club Heights neighborhood with nearby coveted Grant Elementary School and Petaluma Country Club. Vintage features include original hardwood floors, front bay window, and wood-burning brick fireplace. Pride of ownership throughout, including a brand-new roof. Expansive 7770sf lot with outdoor covered dining room, raised garden planters, lemon tree, and small rose garden. Central to Petaluma Boulevard with easy access to historic downtown Petaluma and Highway 101. A beloved home for many generations is ready for the next chapter and memories to follow.
- Days on Market
- 25 days
- Current Status
- Contingent
- Original Price
- $895,000
- List Price
- $849,000
- On Market Date
- Jun 22, 2025
- Contingent Date
- Jul 6, 2025
- Property Type
- Single Family Residence
- Area
- Petaluma West
- Zip Code
- 94952
- MLS ID
- 325056525
- APN
- 008-441-010-000
- Year Built
- 1954
- Stories in Building
- Unavailable
- Possession
- Close Of Escrow
- Data Source
- BAREIS
- Origin MLS System
Spring Hill Montessori School
Private PK-5 Montessori, Combined Elementary And Secondary, Coed
Students: 140 Distance: 0.2mi
Petaluma Academy
Private K-1
Students: 12 Distance: 0.2mi
Grant Elementary School
Public K-6 Elementary
Students: 381 Distance: 0.3mi
Mcnear Elementary School
Public K-6 Elementary
Students: 372 Distance: 0.6mi
Bridge Haven School
Private K-7
Students: 13 Distance: 0.9mi
Valley Oaks High (Alternative) School
Public 7-12 Alternative
Students: 36 Distance: 1.1mi
- Bed
- 3
- Bath
- 2
- Parking
- 4
- Attached, Enclosed, Interior Access, Side-by-Side
- SQ FT
- 1,488
- SQ FT Source
- Assessor Agent-Fill
- Lot SQ FT
- 7,770.0
- Lot Acres
- 0.1784 Acres
- Kitchen
- Tile Counter
- Cooling
- None
- Flooring
- Carpet, Tile, Wood
- Foundation
- Concrete Perimeter
- Fire Place
- Brick, Living Room, Wood Burning
- Heating
- Central, Fireplace(s)
- Laundry
- Dryer Included, In Garage, Sink, Washer Included
- Main Level
- Bedroom(s), Dining Room, Full Bath(s), Garage, Kitchen, Living Room, Primary Bedroom, Street Entrance
- Possession
- Close Of Escrow
- Architectural Style
- Bungalow
- Fee
- $0
MLS and other Information regarding properties for sale as shown in Theo have been obtained from various sources such as sellers, public records, agents and other third parties. This information may relate to the condition of the property, permitted or unpermitted uses, zoning, square footage, lot size/acreage or other matters affecting value or desirability. Unless otherwise indicated in writing, neither brokers, agents nor Theo have verified, or will verify, such information. If any such information is important to buyer in determining whether to buy, the price to pay or intended use of the property, buyer is urged to conduct their own investigation with qualified professionals, satisfy themselves with respect to that information, and to rely solely on the results of that investigation.
School data provided by GreatSchools. School service boundaries are intended to be used as reference only. To verify enrollment eligibility for a property, contact the school directly.
